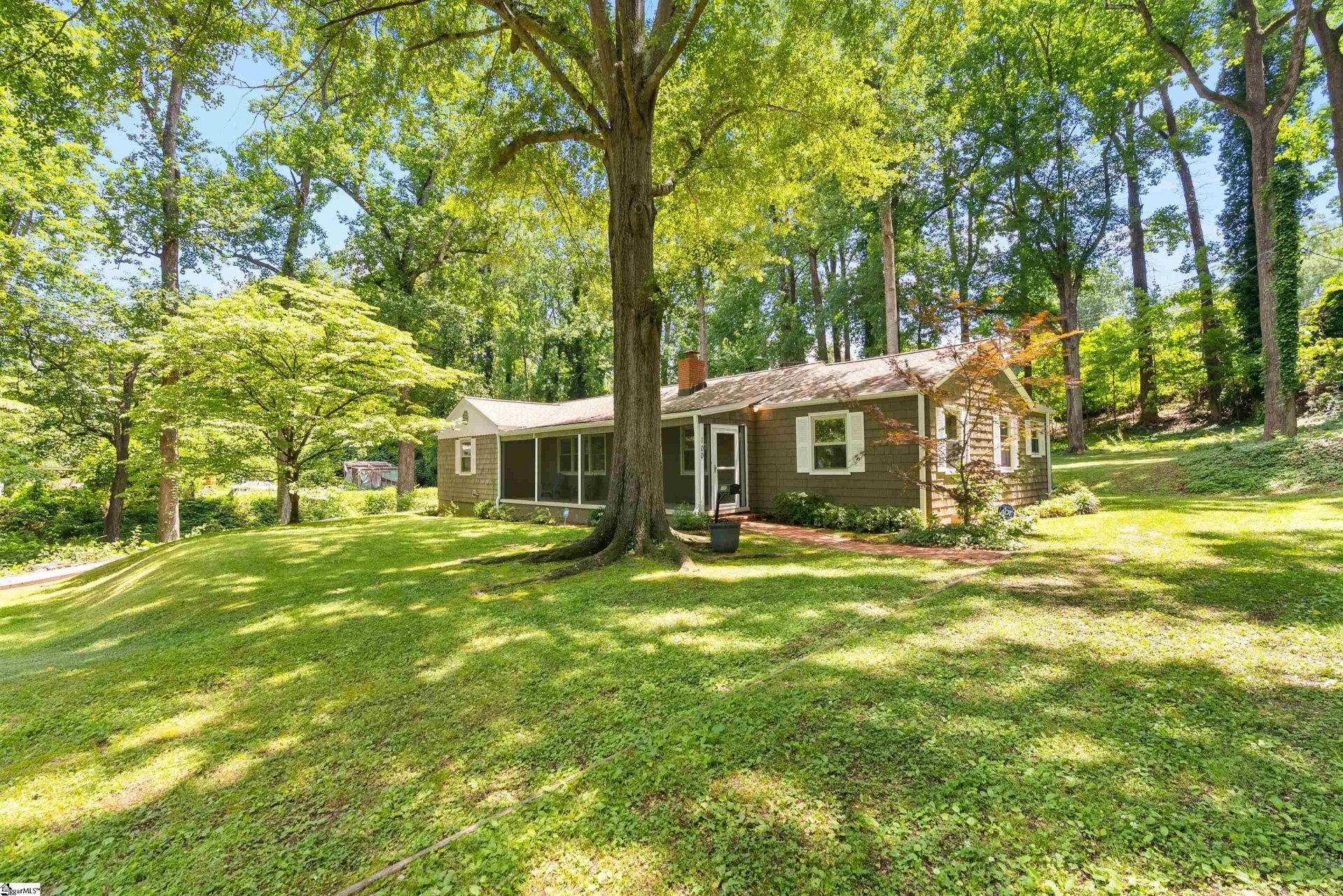
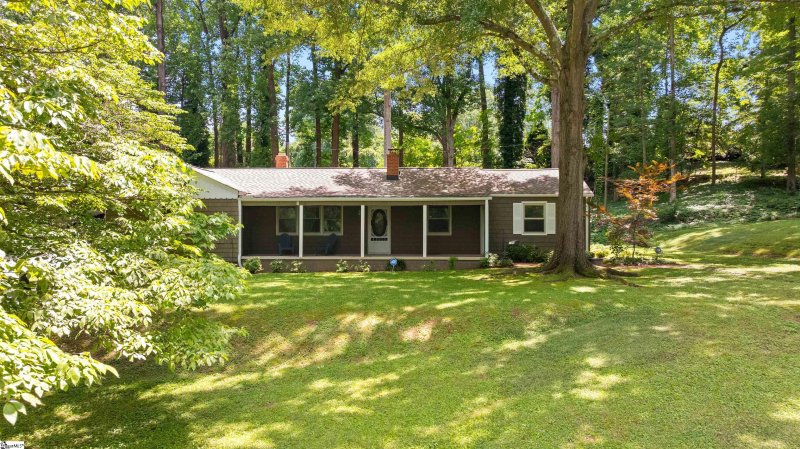
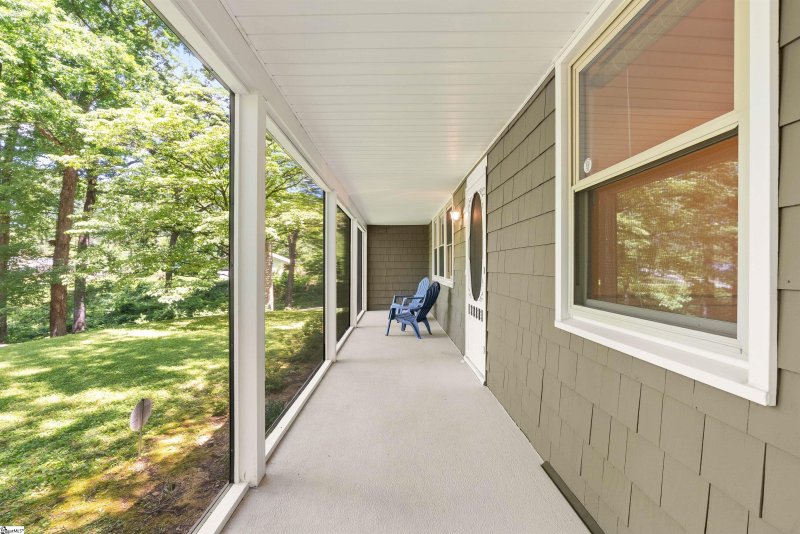
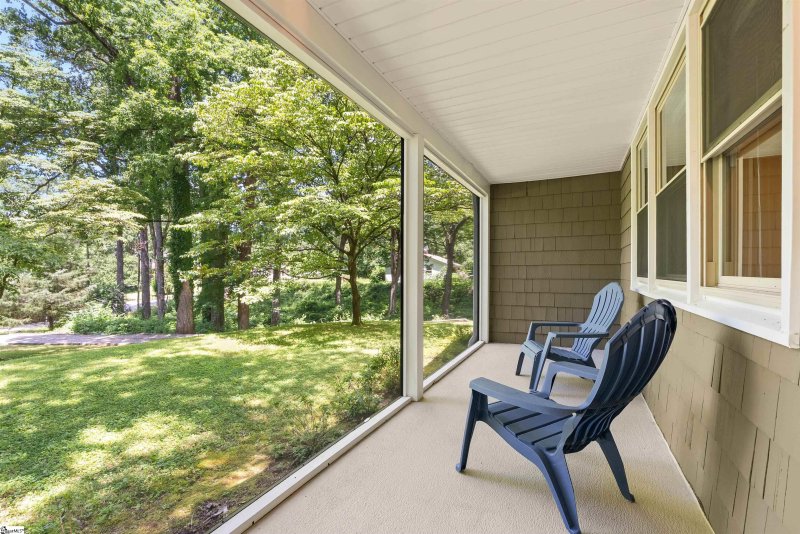
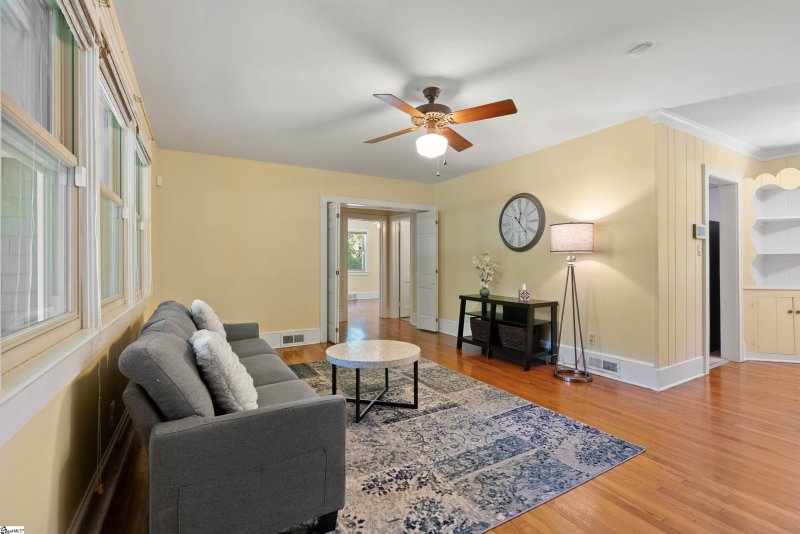

Classic Duncan Park Ranch on 1.64 Acres with Lake Views & Updates
SOLD100 Maxwell Road, Spartanburg, SC 29302-3254
$235,000
$235,000
Sale Summary
Sold above asking price • Sold miraculously fast
Does this home feel like a match?
Let us know — it helps us curate better suggestions for you.
Property Highlights
Bedrooms
3
Bathrooms
2
Living Area
1,746 SqFt
Property Details
This Property Has Been Sold
This property sold 4 months ago and is no longer available for purchase.
View active listings in Duncan Park →Classic Charm Meets Quiet Comfort Located on a lush 1.64-acre corner lot in Spartanburg s beloved Duncan Park, this 1951 ranch has been lovingly maintained by the same owners for 25 years. Inside, you'll find 1,736 sq ft of living space with original hardwood floors throughout.
Time on Site
5 months ago
Property Type
Residential
Year Built
1951
Lot Size
1.64 Acres
Price/Sq.Ft.
$135
HOA Fees
Request Info from Buyer's AgentProperty Details
School Information
Additional Information
Region
Agent Contacts
- Greenville: (864) 757-4000
- Simpsonville: (864) 881-2800
Community & H O A
Room Dimensions
Property Details
- Crawl Space
- Basement
- Corner
- Some Trees
- Water View
- Wooded
Exterior Features
- Circular
- Gravel
- Porch-Screened
- Windows-Insulated
Interior Features
- 1st Floor
- Dryer – Electric Hookup
- Wood
- Vinyl
- Cook Top-Smooth
- Dishwasher
- Disposal
- Refrigerator
- Cook Top-Electric
- Oven-Electric
- Range Hood
- Laundry
- Office/Study
- Workshop
- Breakfast Area
- Unfinished Space
- Bookcase
- Ceiling Fan
- Countertops-Solid Surface
- Sec. System-Owned/Conveys
Systems & Utilities
- Central Forced
- Electric
Showing & Documentation
- Show Anytime
- Vacant
- Lockbox-Electronic
- Lead Based Paint Letter
- Pre-approve/Proof of Fund
- Signed MLS Full Detail
The information is being provided by Greater Greenville MLS. Information deemed reliable but not guaranteed. Information is provided for consumers' personal, non-commercial use, and may not be used for any purpose other than the identification of potential properties for purchase. Copyright 2025 Greater Greenville MLS. All Rights Reserved.
