This Property Has Been Sold
Sold on 5/24/2021 for $1,910,000
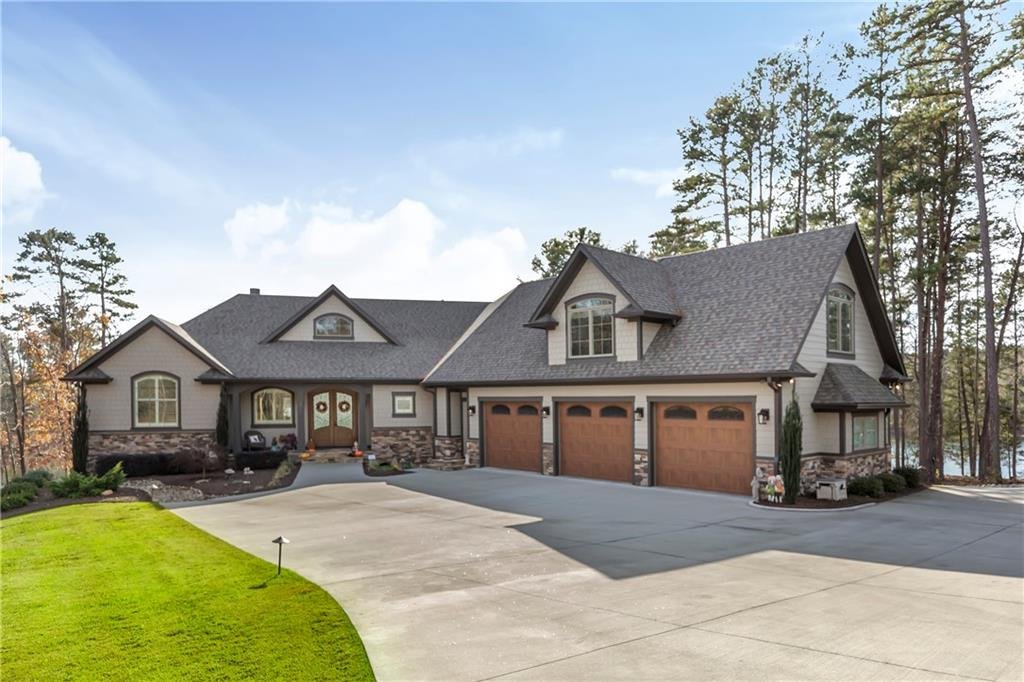
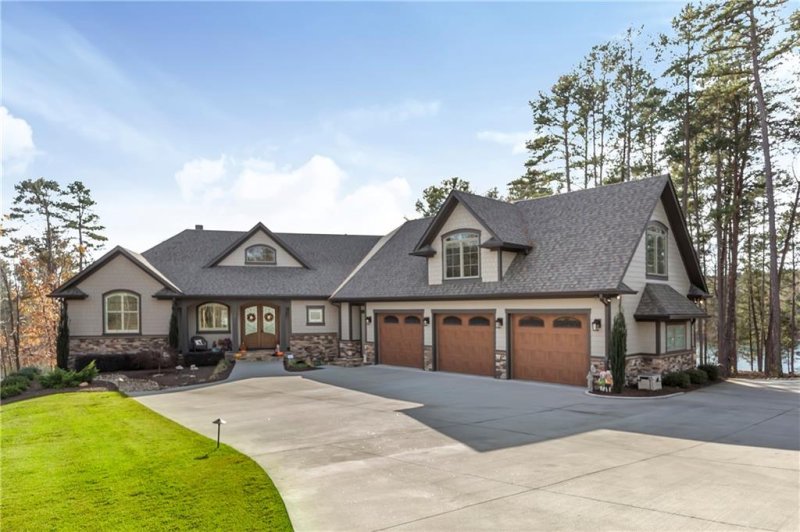
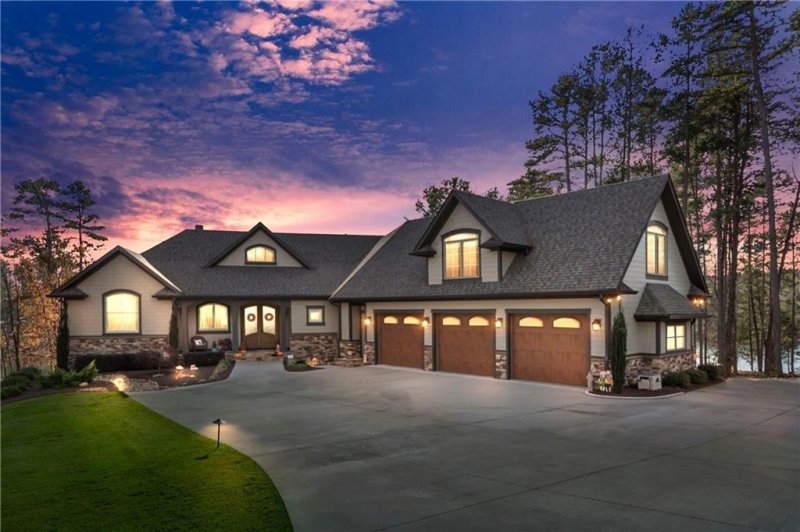
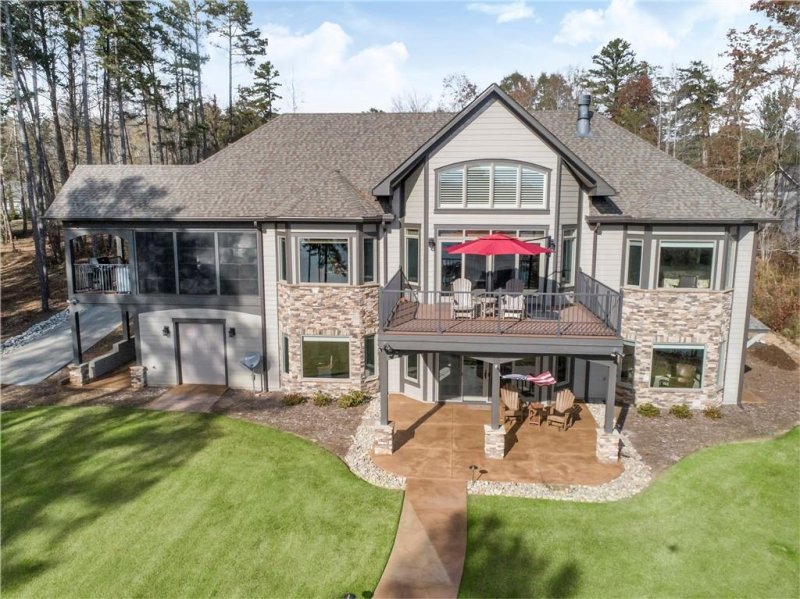
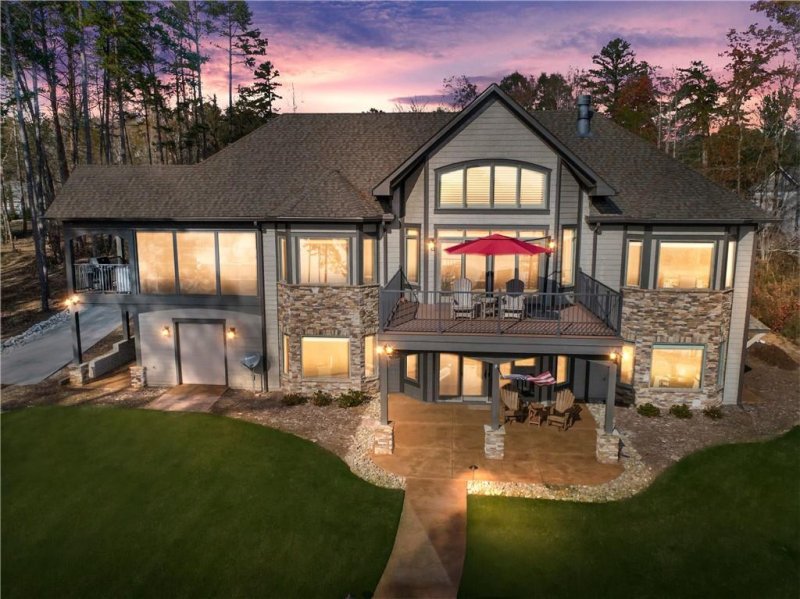
More Photos
517 Pointe West Drive in Pointe Harbor, Seneca, SC
SOLD517 Pointe West Drive, Seneca, SC 29672
$1,997,000
$1,997,000
Sale Summary
Sold below asking price • Extended time on market
Property Highlights
Bedrooms
4
Bathrooms
4
Living Area
5,715 SqFt
Water Feature
Keowee
Property Details
This Property Has Been Sold
This property sold 4 years ago and is no longer available for purchase.
View active listings in Pointe Harbor →Welcome to 517 Pointe West Drive. One word that describes this beautiful home is DETAIL. As you enter the driveway, you will start seeing the pride that the sellers have put into this home. Entering through the arched atrium doors into the great room, you will love the exposed beams with accent lighting, floor to ceiling stone fireplace with gas logs, and instant views of Lake Keowee. This home’s open floor plan gives you a full view of the spacious kitchen with all the modern appliances, large island with bar seating, large walk-in pantry, and awesome views of the lake. You will also love the lake views from the master suite which is located on the main floor. The master bath features a vaulted ceiling, double vanity, and double walk-in shower. The room is also plumbed for a tub if you desire one. The main floor also includes another bedroom, full bathroom, and laundry room. Before heading downstairs, be sure to check out the large bonus room over the oversized 3-car garage. This room is over 600 sq ft in size and could easily be used as an In-law suite. It includes a bedroom area, large sitting area, a kitchenette which includes a sink and under-counter refrigerator, and a full bath. A large storage closet just outside the bonus room could be utilized as a walk-in closet. Downstairs, you will find a large family room with awesome ground-level views of the lake. While enjoying those lake views, you can sit comfortably in front of another floor to ceiling stone fireplace with gas logs while enjoying a nice beverage from the wet bar area. The wet bar includes a deep sink, built-in icemaker, beverage cooler, and storage cabinets. Adjoining the family room is a very spacious bedroom with more great views of the lake, a full bathroom, and a second laundry room. There is also another bedroom adjoining the family room which is conveniently configured for a home office space, with multiple CAT-5 hardline connections and multiple 20amp circuits. If you work from home, this space is designed especially for you. For the DIY homeowner, there is also a huge 35 x 18 shop in the basement. This space has three 20amp circuits, two 220amp outlets, and tons of lighting. The shop is also fully heated and air conditioned. Continuing beyond the shop, there is a storage room with garage door access to the back yard for those large lake toys, golf cart, and/or your lawn mower. Heading outside, you can sit and relax on the covered patio or make your way down to the fire pit patio to enjoy more of those awesome lake views. As you continue past the firepit area, you can enjoy your beautiful covered dock with HD boatlift, 100amp electrical service, stainless steel fish cleaning station, a Stow-N-Go kayak launcher, and two kayak storage hoists. Overall, this property has too many features to list!
Time on Site
5 years ago
Property Type
Residential
Year Built
2016
Lot Size
N/A
Price/Sq.Ft.
$349
HOA Fees
Request Info from Buyer's AgentProperty Details
School Information
Loading map...
Additional Information
Utilities
- Cable Available
- Electricity Available
- Natural Gas Available
- Phone Available
- Water Available
- Underground Utilities
Lot And Land
- Cul De Sac
- Outside City Limits
- Subdivision
- Sloped
- Trees
- Views
- Waterfront
Agent Contacts
- Anderson: (864) 202-6000
- Greenville: (864) 757-4000
- Lake Keowee: (864) 886-2499
Interior Details
- Central
- Electric
- Forced Air
- Gas
- Heat Pump
- Multiple Heating Units
- Natural Gas
- Other
- See Remarks
- Zoned
- Carpet
- Concrete
- Ceramic Tile
- Hardwood
- Slate
- Tile
- Bonus Room
- In Law Suite
- Laundry
- Living Room
- Office
- Sunroom
- Workshop
- Blinds
- Bay Windows
- Insulated Windows
- Plantation Shutters
- Washer Hookup
- Electric Dryer Hookup
- Gas Dryer Hookup
- Sink
- Wet Bar
- Bookcases
- Tray Ceilings
- Ceiling Fans
- Cathedral Ceilings
- Dual Sinks
- Fireplace
- Granite Counters
- Handicap Access
- High Ceilings
- Bath In Primary Bedroom
- Main Level Primary
- Other
- Permanent Attic Stairs
- Smooth Ceilings
- Shower Only
- Shutters
- Vaulted Ceilings
- Walk In Closets
- Walk In Shower
- French Doors Atrium Doors
- Security System Owned
- Radon Mitigation System
- Smoke Detectors
- Gas
- Gas Log
- Multiple
- Option
Exterior Features
- Architectural
- Reflective
- Shingle
- Sprinkler Irrigation
- Landscape Lights
- Porch
- Patio
- Cement Siding
- Stone Veneer
- Synthetic Stucco
- Front Porch
- Patio
- Porch
- Screened
Parking And Garage
- Attached
- Garage
- Basement
- Driveway
- Garage Door Opener
Waterfront And View
- Boat Dock Slip
- Water Access
- Waterfront
Dwelling And Structure
Basement And Foundation
- Daylight
- Full
- Finished
- Garage Access
- Heated
- Interior Entry
- Walk Out Access
Square Footage And Levels
This information is deemed reliable, but not guaranteed. Neither, the Western Upstate Association of REALTORS®, Inc. or Western Upstate Multiple Listing Service of South Carolina Inc., nor the listing broker, nor their agents or subagents are responsible for the accuracy of the information. The buyer is responsible for verifying all information. This information is provided by the Western Upstate Association of REALTORS®, Inc. and Western Upstate Multiple Listing Service of South Carolina, Inc. for use by its members and is not intended for the use for any other purpose. Information is provided for consumers' personal, non-commercial use, and may not be used for any purpose other than the identification of potential properties for purchase. The data relating to real estate for sale on this Web site comes in part from the Broker Reciprocity Program of the Western Upstate Association of REALTORS®, Inc. and the Western Upstate Multiple Listing Service, Inc.
