This Property Has Been Sold
Sold on 11/12/2021 for $950,000
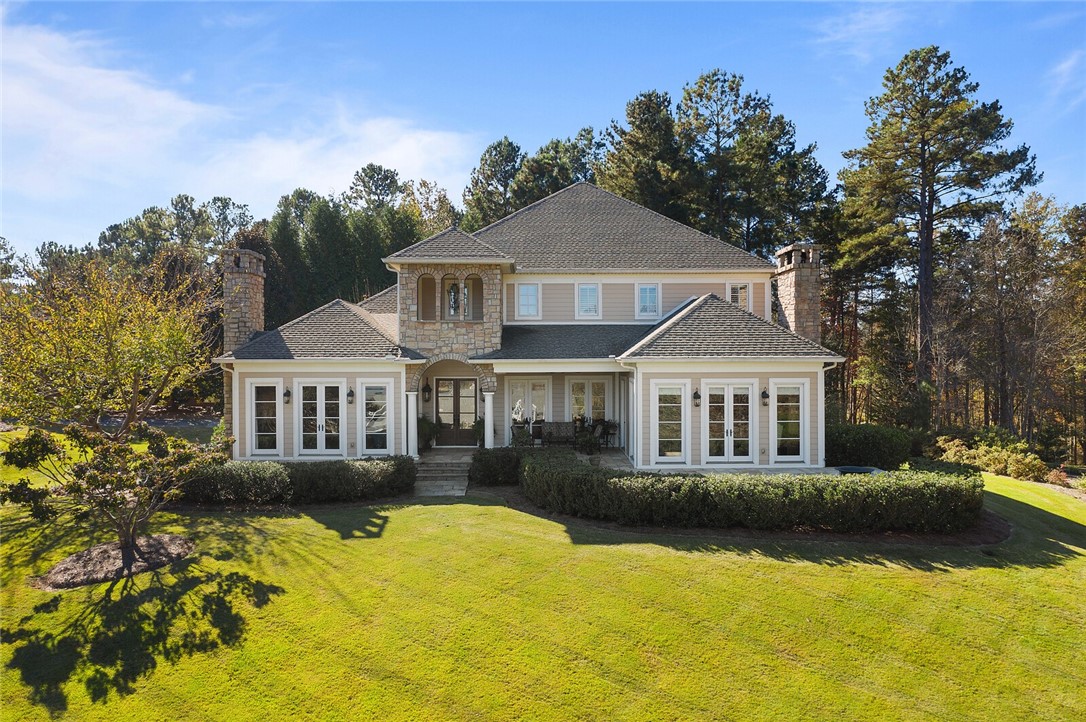
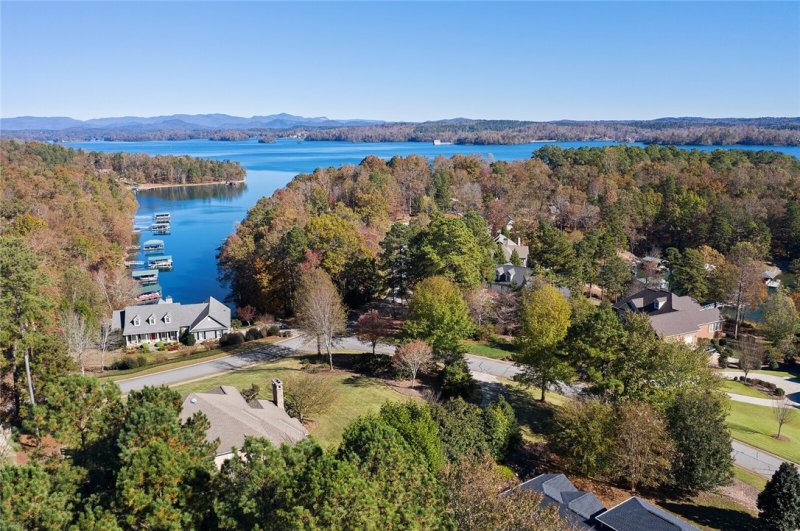
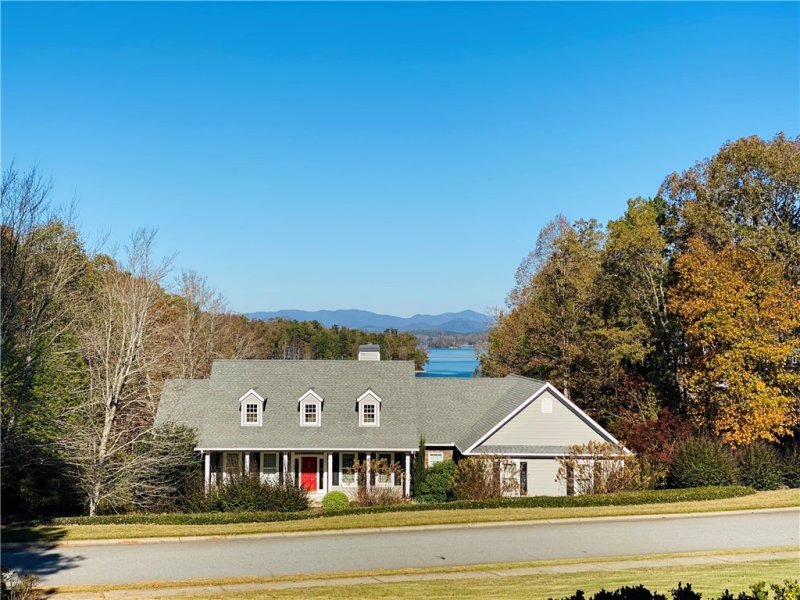
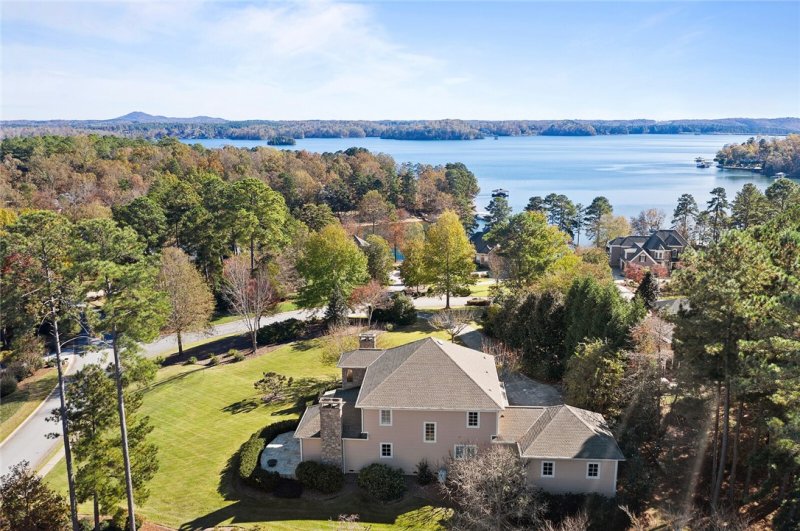
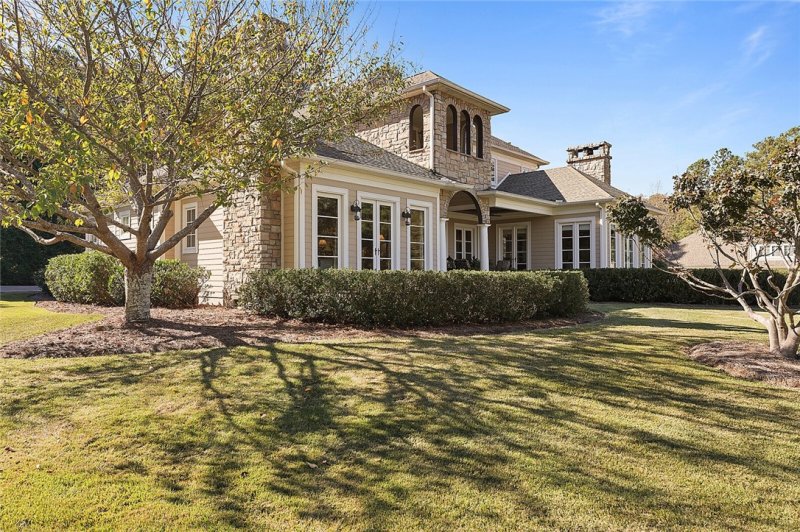
More Photos
300 Woodgreene Court in Wynward Pointe, Salem, SC
SOLD300 Woodgreene Court, Salem, SC 29676
$995,000
$995,000
Sale Summary
Sold below asking price • Extended time on market
Property Highlights
Bedrooms
4
Bathrooms
3
Living Area
4,833 SqFt
Property Details
This Property Has Been Sold
This property sold 3 years ago and is no longer available for purchase.
View active listings in Wynward Pointe →A home that has long been admired by locals is finally on the market for the first time! 300 Woodgreene Court was expertly built by Palmer Kisker and showcases thoughtful design, detail and takes great advantage of this stunning lot and Lake/Mountain views. The front and back of the home are flanked with tall glass windows and doors to bring the natural light indoors while allowing those inside to enjoy year round lake and mountain views over the beautifully landscaped yard. Upon entry, you'll appreciate the spacious layout, tall ceilings and extensive trim work throughout the home. There's a huge open living and dining room area with built in bookshelves, gas fireplace and easy access to the covered porch and patio areas. When you're not entertaining a crowd you're likely to have a hard time leaving the keeping room located right off the kitchen--this cozy area is the perfect place to start and finish your day. The keeping room has a wood burning fireplace, room for TV, coffered ceiling and maybe one of the best places to enjoy the lake/mountains views. The kitchen lays out well for cooks and for entertaining with lots of countertop, cabinet and bar space. The stainless appliance package includes a gas cooktop, wall oven, warmer, built in microwave, refrigerator and dishwasher. The owner's suite is on the main level and privately located on the back right of the home with access to the flagstone patio. The large master bedroom allows for comfortable furniture placement as well as the luxury of lake views and it's own gas fireplace. The walk-in closet is sure to please along with the master bath with large walk-in shower, soaking tub and double vanities. Upstairs features 3 large guest bedrooms, one is a suite and the other share a jack and jill bath, a 4th room that could be used as an extra bedroom, den, exercise room or great home office. These guest bedrooms are larger than your typical bedroom allowing for large beds or multiple smaller beds depending on your family's needs. Wynward Pt. is a well established community with sidewalks, street lights, high speed cable internet and convenient access to lake and town.
Time on Site
4 years ago
Property Type
Residential
Year Built
2005
Lot Size
N/A
Price/Sq.Ft.
$206
HOA Fees
Request Info from Buyer's AgentProperty Details
School Information
Additional Information
Utilities
- Electricity Available
- Propane
- Phone Available
- Septic Available
- Water Available
- Cable Available
- Underground Utilities
Lot And Land
- Corner Lot
- Hardwood Trees
- Level
- Outside City Limits
- Subdivision
- Sloped
- Trees
- Views
- Interior Lot
Agent Contacts
- Anderson: (864) 202-6000
- Greenville: (864) 757-4000
- Lake Keowee: (864) 886-2499
Interior Details
- Heat Pump
- Multiple Heating Units
- Carpet
- Ceramic Tile
- Hardwood
- Dining Room
- Keeping Room
- Laundry
- Office
- Other
- Electric Dryer Hookup
- Sink
- Bookcases
- Bathtub
- Ceiling Fans
- Dual Sinks
- French Doors Atrium Doors
- Fireplace
- Granite Counters
- Garden Tub Roman Tub
- Jack And Jill Bath
- Bath In Primary Bedroom
- Main Level Primary
- Other
- See Remarks
- Smooth Ceilings
- Separate Shower
- Cable Tv
- Walk In Closets
- Walk In Shower
- Wired For Sound
- Separate Formal Living Room
- Security System Leased
- Smoke Detectors
- Gas Log
- Multiple
Exterior Features
- Architectural
- Other
- Shingle
- See Remarks
- Sprinkler Irrigation
- Porch
- Patio
- Cement Siding
- Stone
- Front Porch
- Patio
Parking And Garage
- Attached
- Garage
- Driveway
- Garage Door Opener
Waterfront And View
Dwelling And Structure
- Other
- See Remarks
Basement And Foundation
- None
- Crawl Space
Square Footage And Levels
This information is deemed reliable, but not guaranteed. Neither, the Western Upstate Association of REALTORS®, Inc. or Western Upstate Multiple Listing Service of South Carolina Inc., nor the listing broker, nor their agents or subagents are responsible for the accuracy of the information. The buyer is responsible for verifying all information. This information is provided by the Western Upstate Association of REALTORS®, Inc. and Western Upstate Multiple Listing Service of South Carolina, Inc. for use by its members and is not intended for the use for any other purpose. Information is provided for consumers' personal, non-commercial use, and may not be used for any purpose other than the identification of potential properties for purchase. The data relating to real estate for sale on this Web site comes in part from the Broker Reciprocity Program of the Western Upstate Association of REALTORS®, Inc. and the Western Upstate Multiple Listing Service, Inc.
