This Property Has Been Sold
Sold on 5/1/2020 for $386,000
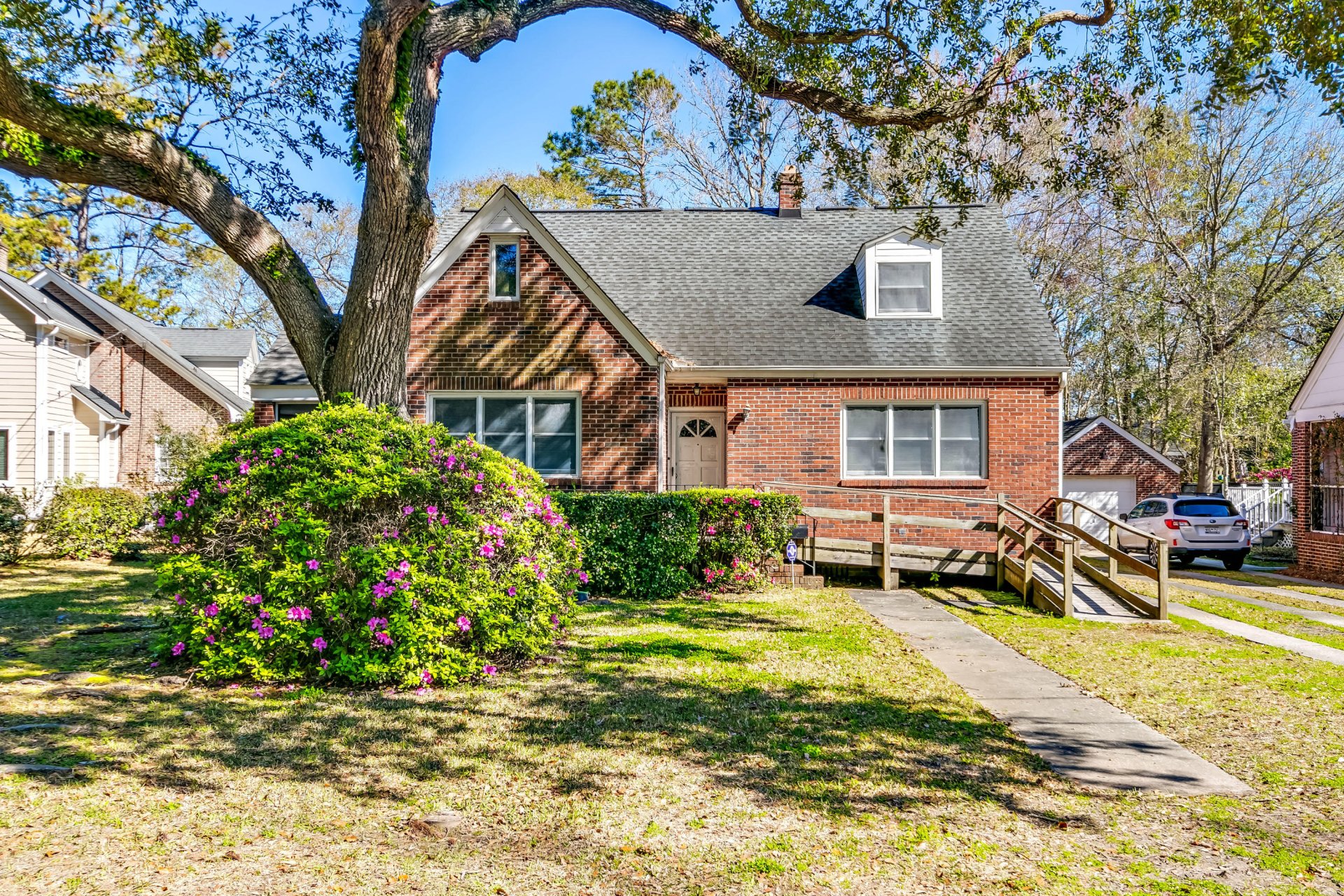
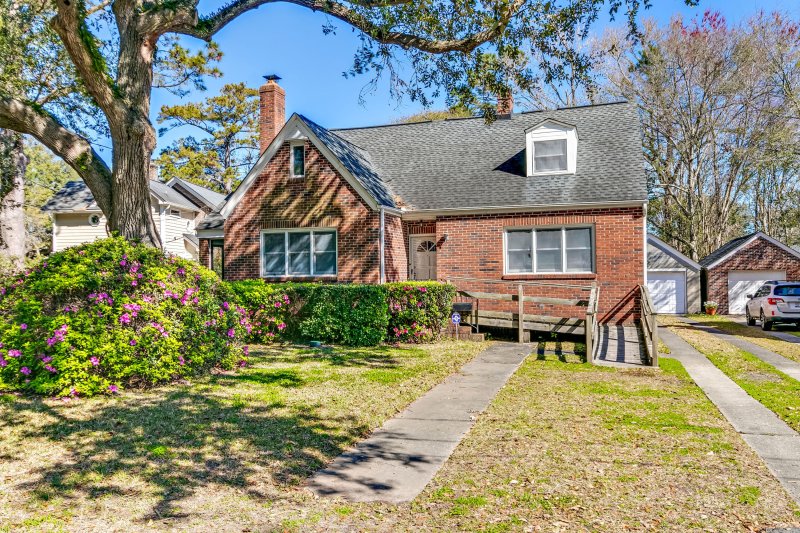
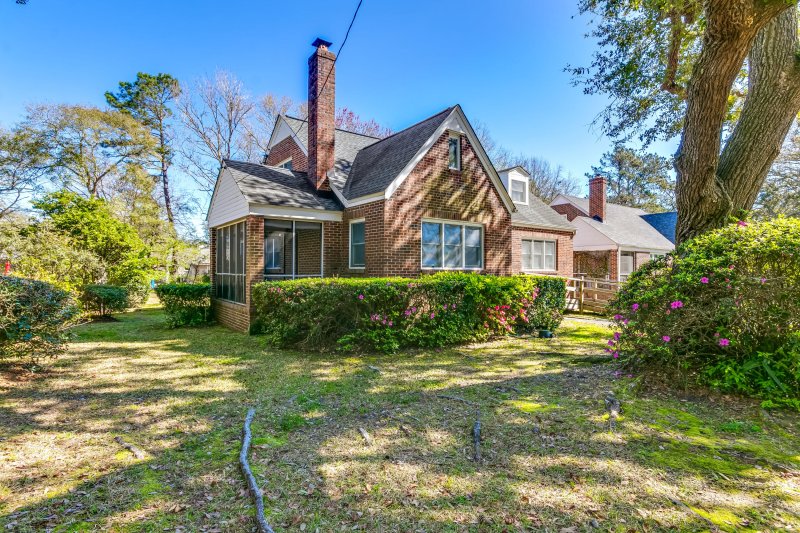
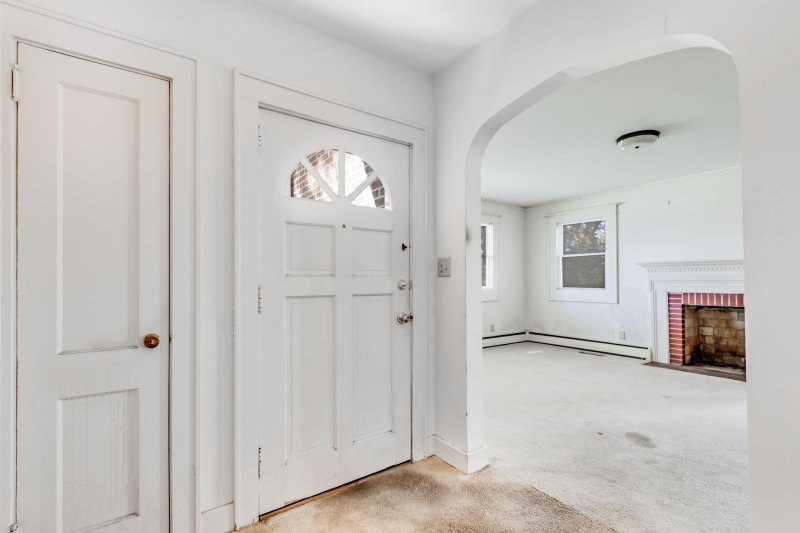
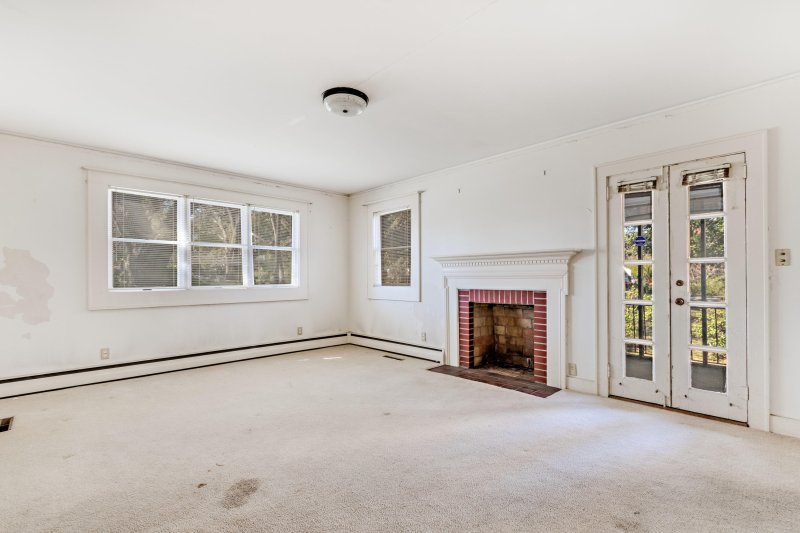
+22
More Photos
554 Godfrey Park Place in Moreland, Charleston, SC
SOLD554 Godfrey Park Place, Charleston, SC 29407
$375,000
$375,000
Sold: $386,000+3%
Sold: $386,000+3%
Sale Summary
103% of list price in 62 days
Sold above asking price • Sold in typical time frame
Property Highlights
Bedrooms
4
Bathrooms
2
Property Details
This Property Has Been Sold
This property sold 5 years ago and is no longer available for purchase.
View active listings in Moreland →Charm and Character fill this 4 bedroom home that can be found in the highly sought after community of Moreland! Conveniently located only minutes from Historic Downtown Charleston, and within walking distance of all the shops and restaurants of Avondale! Inside the home you will find spacious rooms, large windows, a cozy fireplace, arched entrance ways, and plenty of space for storage!
Time on Site
5 years ago
Property Type
Residential
Year Built
1950
Lot Size
11,761 SqFt
Price/Sq.Ft.
N/A
HOA Fees
Request Info from Buyer's AgentProperty Details
Bedrooms:
4
Bathrooms:
2
Total Building Area:
2,034 SqFt
Property Sub-Type:
SingleFamilyResidence
Garage:
Yes
Stories:
2
School Information
Elementary:
St. Andrews
Middle:
St. Andrews
High:
West Ashley
School assignments may change. Contact the school district to confirm.
Additional Information
Region
0
C
1
H
2
S
Lot And Land
Lot Features
0 - .5 Acre
Lot Size Area
0.27
Lot Size Acres
0.27
Lot Size Units
Acres
Agent Contacts
List Agent Mls Id
11162
List Office Name
Jeff Cook Real Estate LPT Realty
Buyer Agent Mls Id
15866
Buyer Office Name
Colony & Craft LLC
List Office Mls Id
9413
Buyer Office Mls Id
9213
List Agent Full Name
Jeff Cook
Buyer Agent Full Name
Bradley Thompson
Community & H O A
Community Features
Trash
Property Details
Directions
Heading Northwest On St Andrews Blvd, You Can Turn Left Onto Godfrey Park Pl, Then Slight Right To Stay On Godfrey Park Pl, Home Will Be On The Right
M L S Area Major
11 - West of the Ashley Inside I-526
Tax Map Number
4210300120
County Or Parish
Charleston
Property Sub Type
Single Family Detached
Architectural Style
Traditional, Tudor
Construction Materials
Brick Veneer
Exterior Features
Roof
Asphalt
Other Structures
Storage, Workshop
Parking Features
1 Car Garage
Patio And Porch Features
Screened
Interior Features
Cooling
Central Air, Window Unit(s)
Heating
Electric, Forced Air, Natural Gas
Flooring
Carpet, Vinyl, Wood
Room Type
Formal Living, Foyer, Office, Pantry, Separate Dining
Laundry Features
Dryer Connection, Washer Hookup
Interior Features
Ceiling - Smooth, Walk-In Closet(s), Ceiling Fan(s), Formal Living, Entrance Foyer, Office, Pantry, Separate Dining
Systems & Utilities
Sewer
Public Sewer
Utilities
Charleston Water Service, Dominion Energy
Water Source
Public
Financial Information
Listing Terms
Any
Additional Information
Stories
2
Garage Y N
true
Carport Y N
false
Cooling Y N
true
Feed Types
- IDX
Heating Y N
true
Listing Id
20006001
Mls Status
Closed
Listing Key
f58f2f2196fa36da94422d6d41e8a6ef
Coordinates
- -79.97735
- 32.78311
Fireplace Y N
true
Parking Total
1
Carport Spaces
0
Covered Spaces
1
Standard Status
Closed
Source System Key
20200217211854154695000000
Building Area Units
Square Feet
Foundation Details
- Crawl Space
Lot Size Dimensions
65x194x65x117
New Construction Y N
false
Property Attached Y N
false
Accessibility Features
- Handicapped Equipped
Originating System Name
CHS Regional MLS
Showing & Documentation
Internet Address Display Y N
true
Internet Consumer Comment Y N
true
Internet Automated Valuation Display Y N
true
