This Property Has Been Sold
Sold on 3/26/2021 for $360,000
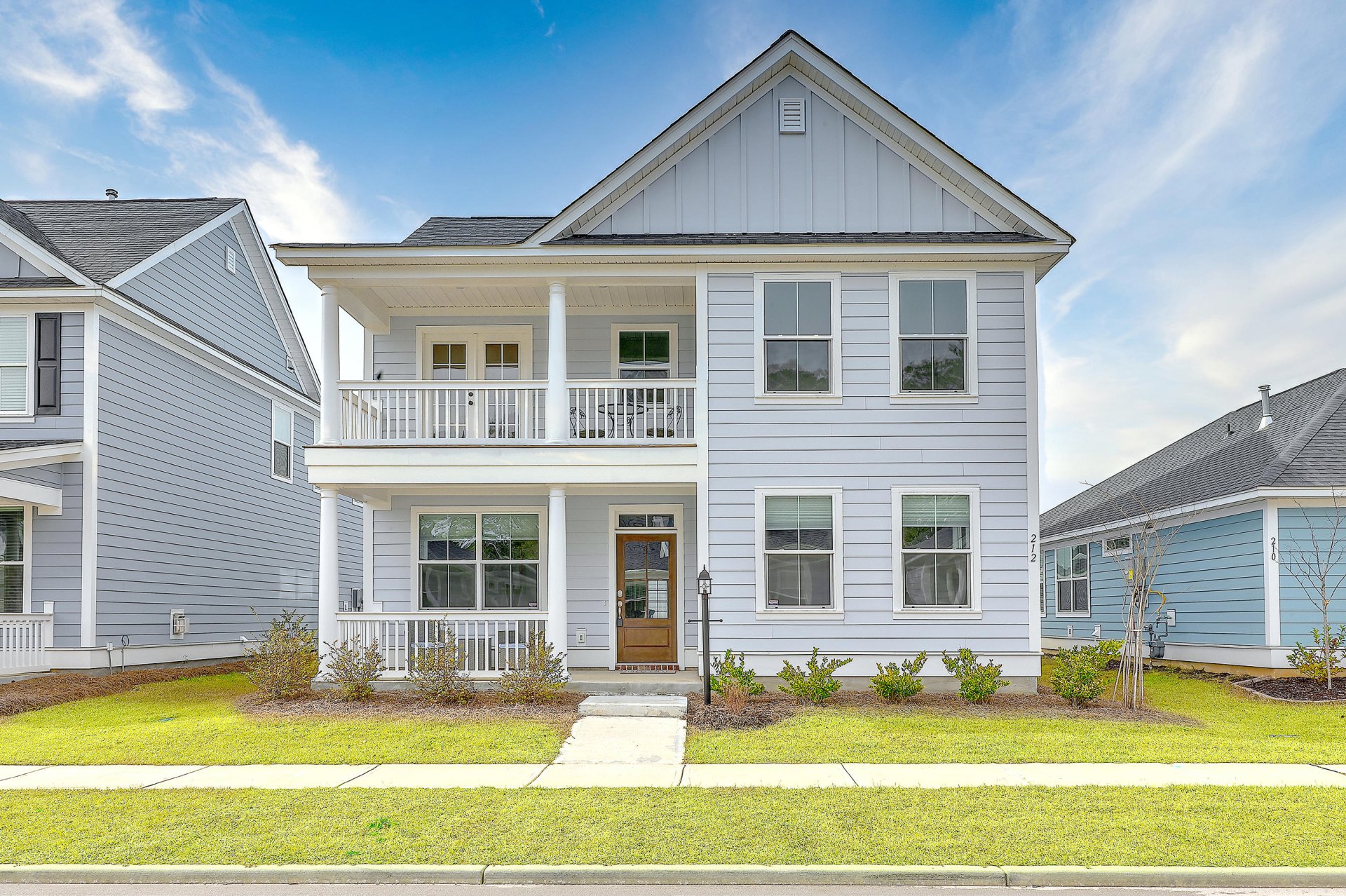
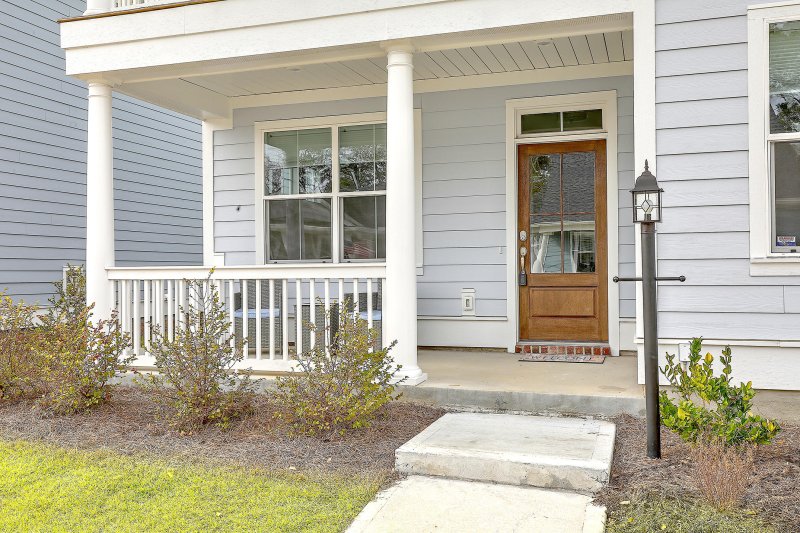
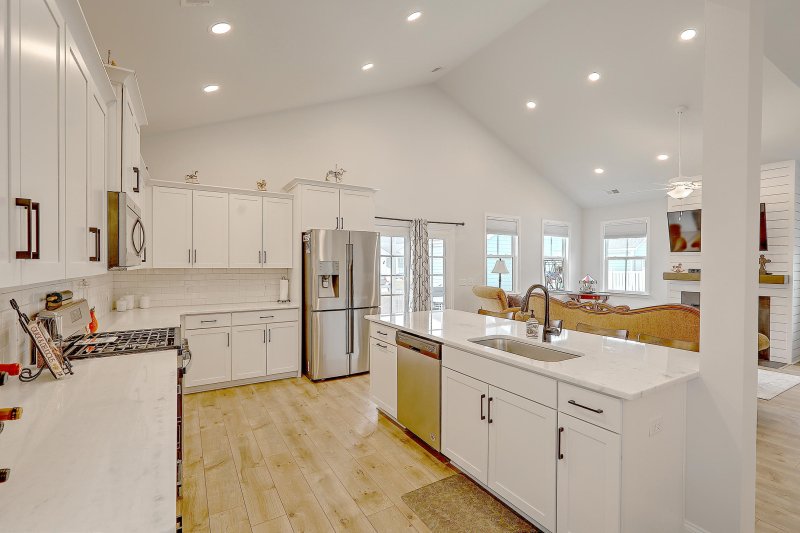
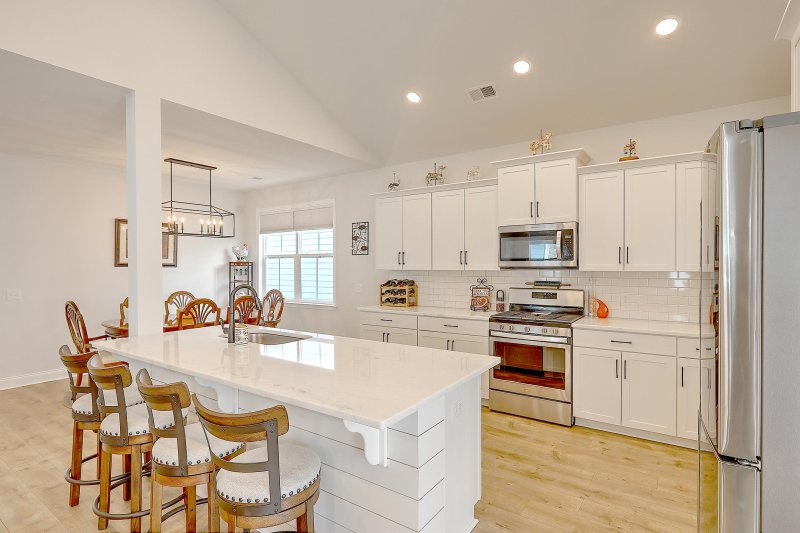
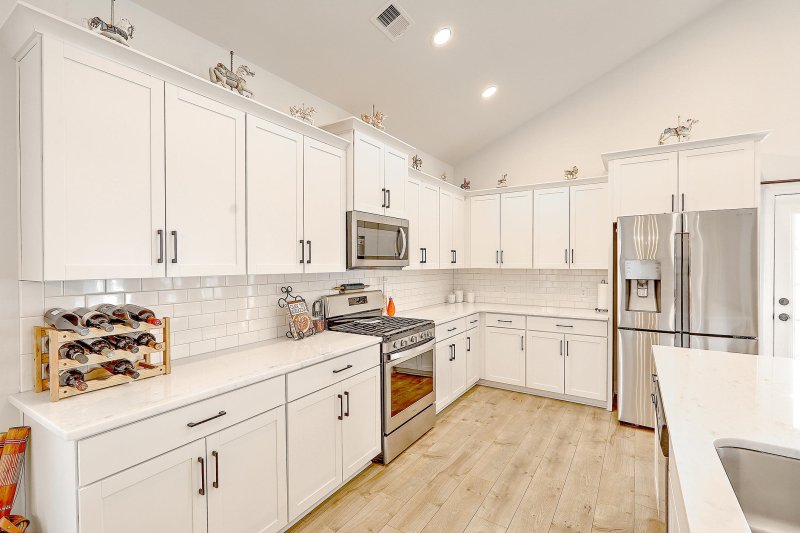
+25
More Photos
212 Angelica Avenue in White Gables, Summerville, SC
SOLD212 Angelica Avenue, Summerville, SC 29483
$369,000
$369,000
Sold: $360,000-2%
Sold: $360,000-2%
Sale Summary
98% of list price in 49 days
Sold below asking price • Sold quickly
Property Highlights
Bedrooms
4
Bathrooms
3
Property Details
This Property Has Been Sold
This property sold 4 years ago and is no longer available for purchase.
View active listings in White Gables →BETTER THAN NEW!! Only used part-time so come see for yourself!! Bright, open and airy floor plan throughout this beautiful home.
Time on Site
4 years ago
Property Type
Residential
Year Built
2019
Lot Size
5,227 SqFt
Price/Sq.Ft.
N/A
HOA Fees
Request Info from Buyer's AgentProperty Details
Bedrooms:
4
Bathrooms:
3
Total Building Area:
2,634 SqFt
Property Sub-Type:
SingleFamilyResidence
Garage:
Yes
Stories:
2
School Information
Elementary:
Knightsville
Middle:
Dubose
High:
Summerville
School assignments may change. Contact the school district to confirm.
Additional Information
Region
0
C
1
H
2
S
Lot And Land
Lot Features
0 - .5 Acre
Lot Size Area
0.12
Lot Size Acres
0.12
Lot Size Units
Acres
Pool And Spa
Spa Features
Whirlpool
Agent Contacts
List Agent Mls Id
22052
List Office Name
The Boulevard Company
Buyer Agent Mls Id
26596
Buyer Office Name
Realty ONE Group Coastal
List Office Mls Id
9040
Buyer Office Mls Id
9636
List Agent Full Name
Randy Rhea
Buyer Agent Full Name
Brad Baker
Green Features
Green Building Verification Type
HERS Index Score
Community & H O A
Community Features
Clubhouse, Park, Pool, RV/Boat Storage, Tennis Court(s), Trash, Walk/Jog Trails
Room Dimensions
Bathrooms Half
1
Room Master Bedroom Level
Lower
Property Details
Directions
Central Ave To Entrance Of White Gables, Follow White Gables Dr To Club House, Turn Left Onto Amaryllis Ave, Follow Amaryllis Ave To Blue Bonnet St, Left Onto Crossandra Ave, Right Onto Angelica Ave
M L S Area Major
63 - Summerville/Ridgeville
Tax Map Number
1361034102
County Or Parish
Dorchester
Property Sub Type
Single Family Detached
Architectural Style
Charleston Single, Craftsman
Construction Materials
Cement Siding
Exterior Features
Roof
Architectural
Parking Features
2 Car Garage, Detached, Garage Door Opener
Patio And Porch Features
Front Porch, Screened
Interior Features
Cooling
Central Air
Heating
Forced Air, Natural Gas
Flooring
Carpet, Ceramic Tile, Laminate
Room Type
Eat-In-Kitchen, Family, Foyer, Laundry, Loft, Pantry, Study
Window Features
Window Treatments - Some
Laundry Features
Dryer Connection, Laundry Room
Interior Features
Ceiling - Cathedral/Vaulted, Ceiling - Smooth, High Ceilings, Kitchen Island, Walk-In Closet(s), Ceiling Fan(s), Eat-in Kitchen, Family, Entrance Foyer, Loft, Pantry, Study
Systems & Utilities
Sewer
Public Sewer
Utilities
Dominion Energy, Summerville CPW
Water Source
Public
Financial Information
Listing Terms
Any, Cash, Conventional, VA Loan
Additional Information
Stories
2
Garage Y N
true
Carport Y N
false
Cooling Y N
true
Feed Types
- IDX
Heating Y N
true
Listing Id
21003066
Mls Status
Closed
Listing Key
e8be8573398a8b52060a6971c9ae2960
Coordinates
- -80.221512
- 33.008671
Fireplace Y N
true
Parking Total
2
Carport Spaces
0
Covered Spaces
2
Entry Location
Ground Level
Standard Status
Closed
Fireplaces Total
1
Source System Key
20210204194300363283000000
Attached Garage Y N
false
Building Area Units
Square Feet
Foundation Details
- Slab
New Construction Y N
false
Property Attached Y N
false
Originating System Name
CHS Regional MLS
Showing & Documentation
Internet Address Display Y N
true
Internet Consumer Comment Y N
true
Internet Automated Valuation Display Y N
true
