This Property Has Been Sold
Sold on 4/26/2024 for $335,000
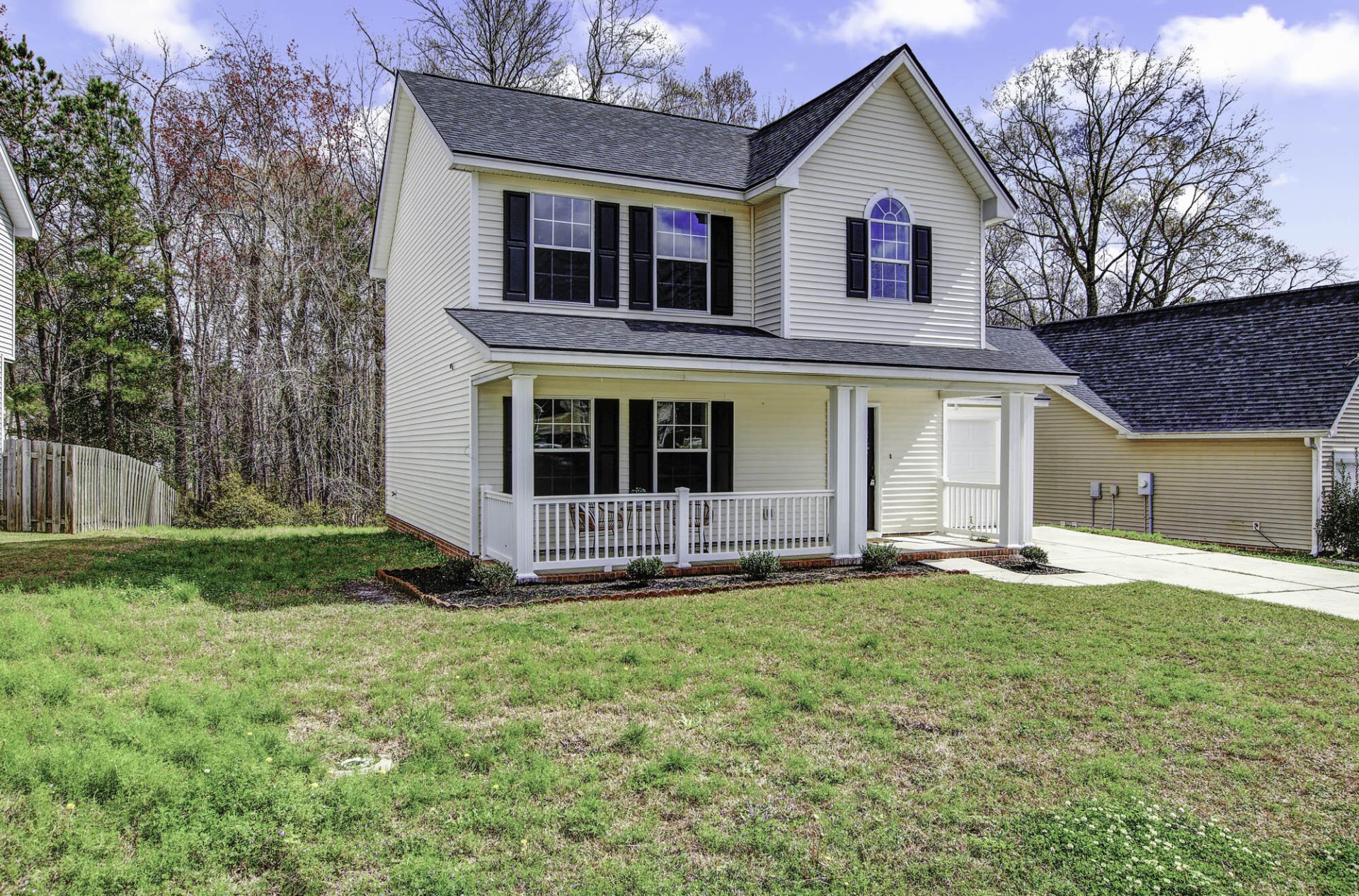
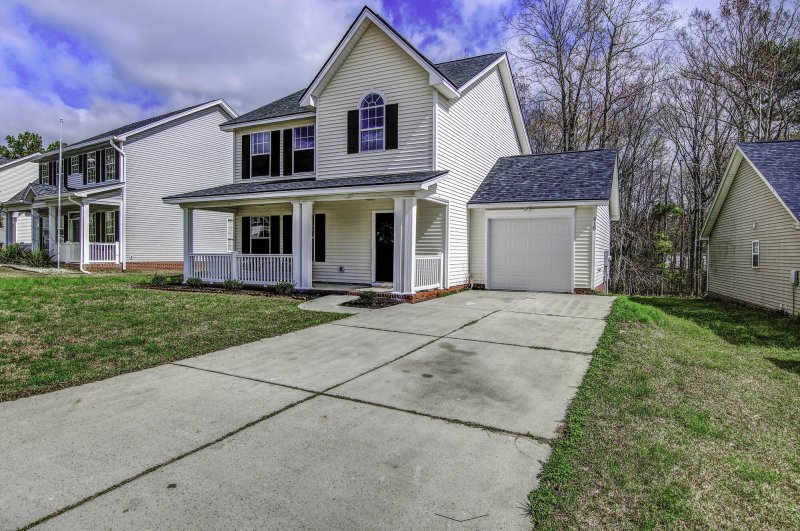
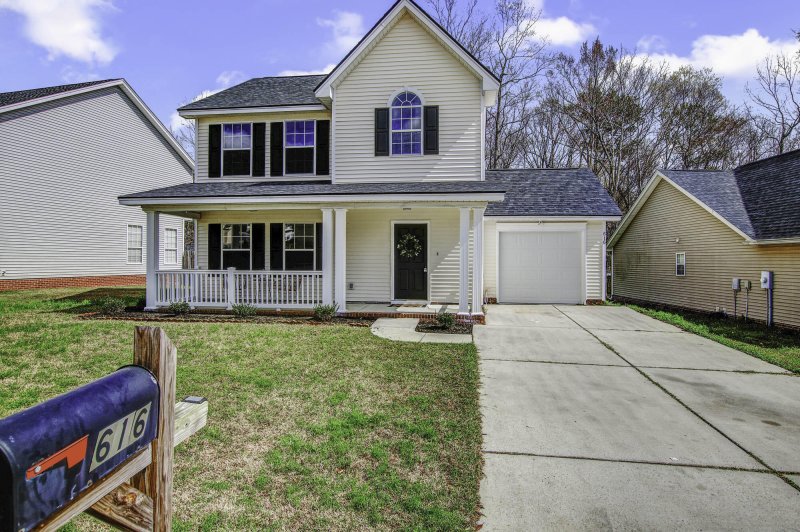
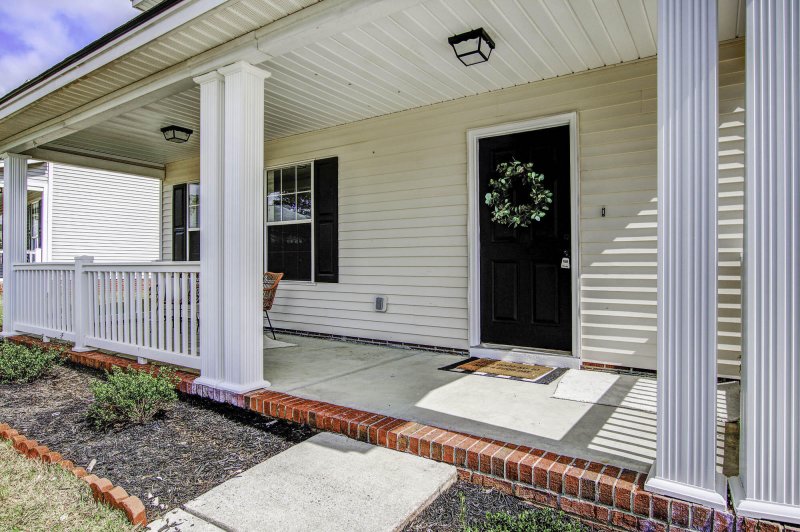
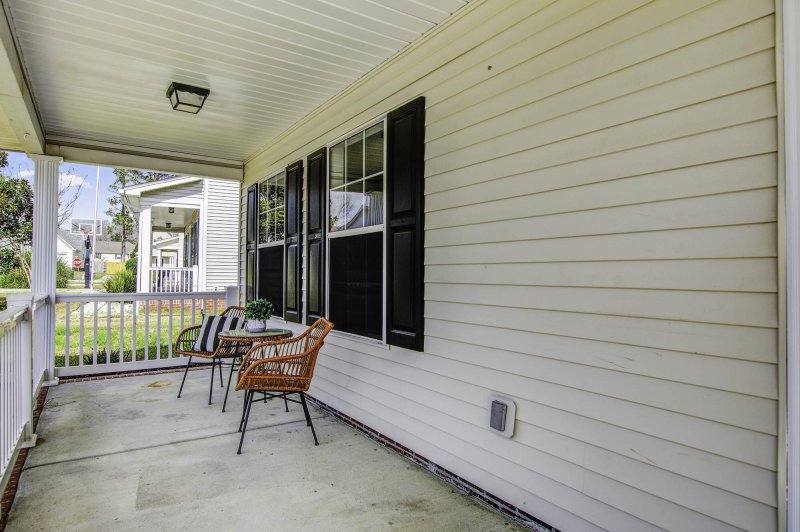
+21
More Photos
616 Saint Ives Lane in Devon Forest, Goose Creek, SC
SOLD616 Saint Ives Lane, Goose Creek, SC 29445
$339,900
$339,900
Sold: $335,000-1%
Sold: $335,000-1%
Sale Summary
99% of list price in 49 days
Sold below asking price • Sold quickly
Property Highlights
Bedrooms
3
Bathrooms
2
Property Details
This Property Has Been Sold
This property sold 1 year ago and is no longer available for purchase.
View active listings in Devon Forest →Pull up to to this no HOA fee home and be welcomed by a charming front porch. Opposite of the front entry is a convenient closet. On your left the living room allows lots of natural light in and flows into a dining area. The kitchen has been updated with granite countertops and LVP throughout the first floor. The first floor hallway leads you to a freshly remodeled 1/2 bath, laundry closet, and ends
Time on Site
1 year ago
Property Type
Residential
Year Built
2002
Lot Size
N/A
Price/Sq.Ft.
N/A
HOA Fees
Request Info from Buyer's AgentProperty Details
Bedrooms:
3
Bathrooms:
2
Total Building Area:
1,456 SqFt
Property Sub-Type:
SingleFamilyResidence
Garage:
Yes
Stories:
2
School Information
Elementary:
Devon Forest
Middle:
Westview
High:
Stratford
School assignments may change. Contact the school district to confirm.
Additional Information
Region
0
C
1
H
2
S
Lot And Land
Lot Features
0 - .5 Acre
Lot Size Area
0
Lot Size Acres
0
Lot Size Units
Acres
Agent Contacts
List Agent Mls Id
38956
List Office Name
Brand Name Real Estate
Buyer Agent Mls Id
37334
Buyer Office Name
Keller Williams Realty Charleston West Ashley
List Office Mls Id
8052
Buyer Office Mls Id
9057
List Agent Full Name
Susie Igras
Buyer Agent Full Name
Cherell Sims
Room Dimensions
Bathrooms Half
1
Room Master Bedroom Level
Upper
Property Details
Directions
From Goose Creek Take 176n To Turn Left At The Traffic Light Into Devon Forest. Turn Left Onto Penzance. Take 2nd Left Onto Ashburton. Turn Left Onto Saint Ives Ln. House Is On The Right.
M L S Area Major
73 - G. Cr./M. Cor. Hwy 17A-Oakley-Hwy 52
Tax Map Number
2340201027
County Or Parish
Berkeley
Property Sub Type
Single Family Detached
Architectural Style
Traditional
Construction Materials
Vinyl Siding
Exterior Features
Roof
Architectural
Other Structures
No
Parking Features
1 Car Garage, Garage Door Opener
Patio And Porch Features
Front Porch, Porch - Full Front
Interior Features
Cooling
Central Air
Heating
Forced Air, Heat Pump
Flooring
Carpet, Luxury Vinyl
Room Type
Living/Dining Combo
Laundry Features
Electric Dryer Hookup, Washer Hookup
Interior Features
Ceiling - Smooth, High Ceilings, Garden Tub/Shower, Ceiling Fan(s), Living/Dining Combo
Systems & Utilities
Sewer
Public Sewer
Utilities
Berkeley Elect Co-Op
Water Source
Public
Financial Information
Listing Terms
Cash, Conventional, FHA, USDA Loan, VA Loan
Additional Information
Stories
2
Garage Y N
true
Carport Y N
false
Cooling Y N
true
Feed Types
- IDX
Heating Y N
true
Listing Id
24006031
Mls Status
Closed
Listing Key
cfdda87184838686eb834835cc430230
Coordinates
- -80.071465
- 33.038672
Fireplace Y N
false
Parking Total
1
Carport Spaces
0
Covered Spaces
1
Entry Location
Ground Level
Standard Status
Closed
Source System Key
20240308183006873421000000
Building Area Units
Square Feet
Foundation Details
- Raised Slab
New Construction Y N
false
Property Attached Y N
false
Originating System Name
CHS Regional MLS
Showing & Documentation
Internet Address Display Y N
true
Internet Consumer Comment Y N
false
Internet Automated Valuation Display Y N
true
