This Property Has Been Sold
Sold on 9/17/2018 for $465,000
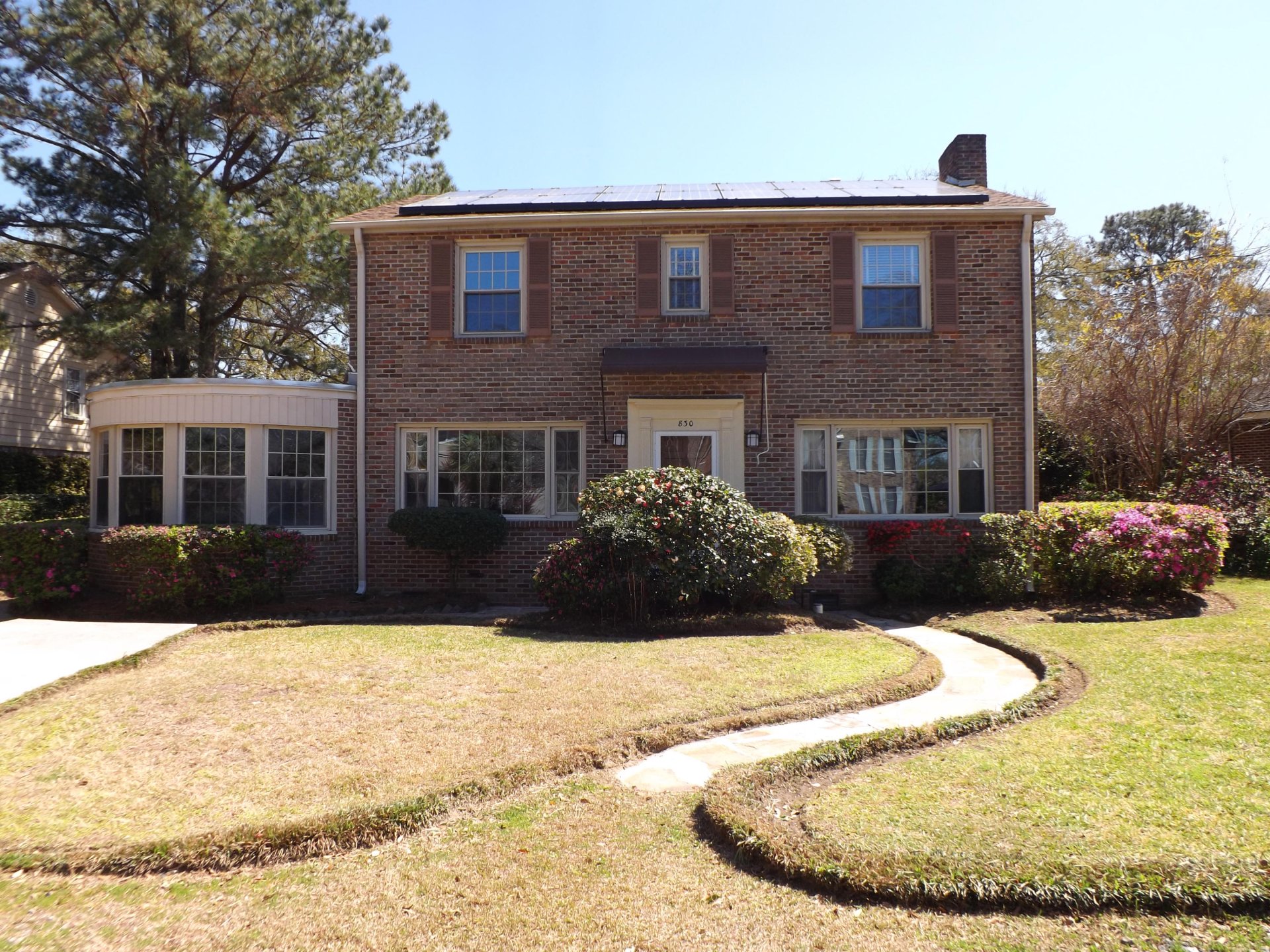
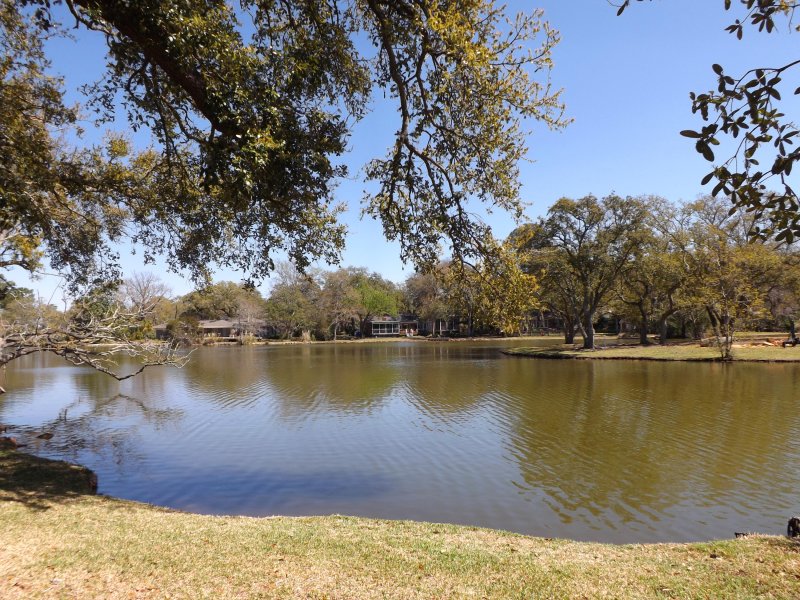
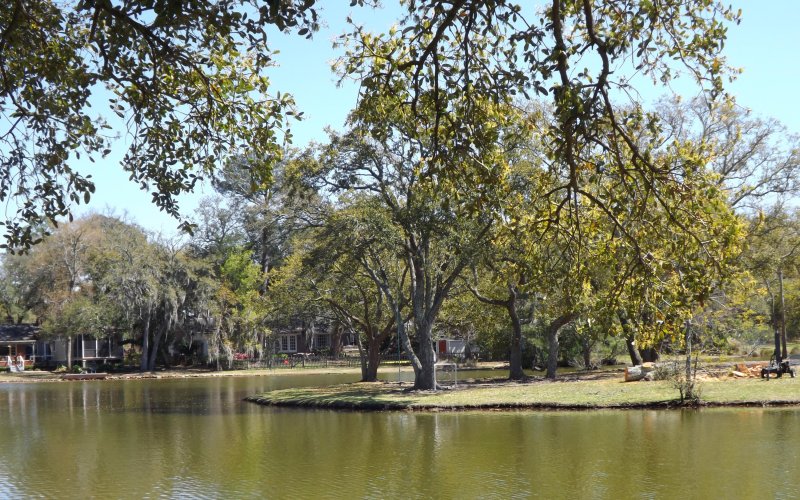
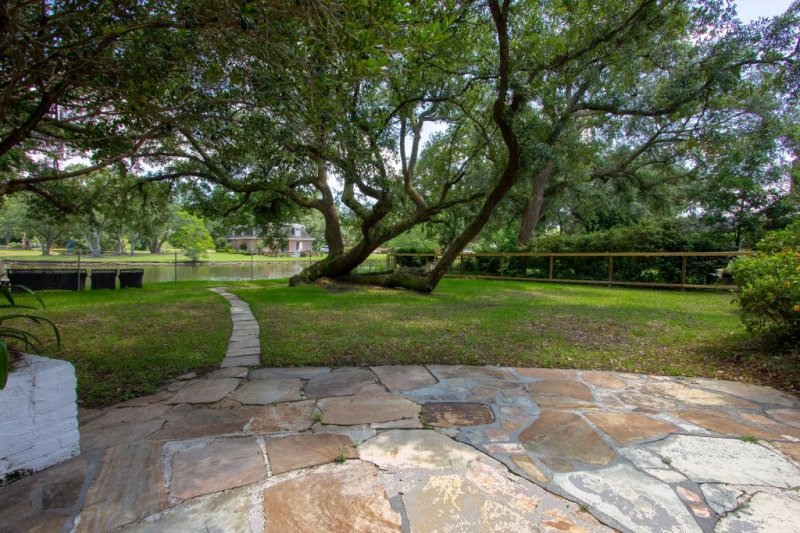
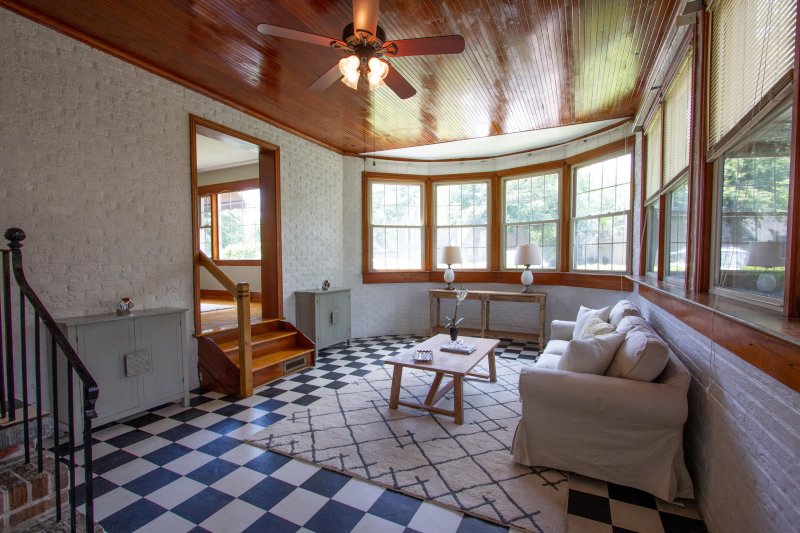
+34
More Photos
830 Sheldon Road in Moreland, Charleston, SC
SOLD830 Sheldon Road, Charleston, SC 29407
$480,000
$480,000
Sold: $465,000-3%
Sold: $465,000-3%
Sale Summary
97% of list price in 187 days
Sold below asking price • Extended time on market
Property Highlights
Bedrooms
4
Bathrooms
2
Water Feature
Lake Front
Property Details
This Property Has Been Sold
This property sold 7 years ago and is no longer available for purchase.
View active listings in Moreland →PRICE IMPROVED!!! Lovely brick home on Lake Moreland happily owned by one family since 1968. Beautiful lake views.
Time on Site
7 years ago
Property Type
Residential
Year Built
1956
Lot Size
12,632 SqFt
Price/Sq.Ft.
N/A
HOA Fees
Request Info from Buyer's AgentProperty Details
Bedrooms:
4
Bathrooms:
2
Total Building Area:
2,313 SqFt
Property Sub-Type:
SingleFamilyResidence
Stories:
2
School Information
Elementary:
St. Andrews
Middle:
West Ashley
High:
West Ashley
School assignments may change. Contact the school district to confirm.
Additional Information
Region
0
C
1
H
2
S
Lot And Land
Lot Features
Level
Lot Size Area
0.29
Lot Size Acres
0.29
Lot Size Units
Acres
Agent Contacts
List Agent Mls Id
10923
List Office Name
Keller Williams Realty Charleston
Buyer Agent Mls Id
2122
Buyer Office Name
Carolina One Real Estate
List Office Mls Id
7808
Buyer Office Mls Id
1188
List Agent Full Name
Karen Abrams
Buyer Agent Full Name
Dede Warren
Community & H O A
Community Features
Trash
Room Dimensions
Bathrooms Half
0
Room Master Bedroom Level
Lower,Upper
Property Details
Directions
From Downtown Take Ashley River Road (hwy 61), Turn Right Onto Sheldon Road (the Street Does Not Have A Street Sign). Sheldon Is The Street Right After N Godfrey Park Rd And Just Before St Denis. If You Miss Sheldon, Turn Right On St Denis Which Runs Into Sheldon. Home Is On The Right.
M L S Area Major
11 - West of the Ashley Inside I-526
Tax Map Number
4210300073
County Or Parish
Charleston
Property Sub Type
Single Family Detached
Architectural Style
Traditional
Construction Materials
Brick Veneer
Exterior Features
Roof
Asphalt, See Remarks
Fencing
Fence - Metal Enclosed
Other Structures
Workshop
Parking Features
Off Street, Converted Garage
Exterior Features
Rain Gutters
Patio And Porch Features
Patio
Interior Features
Cooling
Central Air
Heating
Electric, Forced Air
Flooring
Carpet, Ceramic Tile, Wood
Room Type
Family, Formal Living, Foyer, Laundry, Mother-In-Law Suite, Separate Dining, Study, Sun, Utility
Window Features
Thermal Windows/Doors
Laundry Features
Dryer Connection, Washer Hookup, Laundry Room
Interior Features
Ceiling - Smooth, Walk-In Closet(s), Family, Formal Living, Entrance Foyer, In-Law Floorplan, Separate Dining, Study, Sun, Utility
Systems & Utilities
Sewer
Public Sewer
Utilities
Charleston Water Service, SCE & G
Water Source
Public
Financial Information
Listing Terms
Cash, Conventional, FHA, VA Loan
Additional Information
Stories
2
Garage Y N
false
Carport Y N
false
Cooling Y N
true
Feed Types
- IDX
Heating Y N
true
Listing Id
18006990
Mls Status
Closed
Listing Key
c9b40178158cf92d3a64cf2f6cadf742
Coordinates
- -79.975617
- 32.78519
Fireplace Y N
true
Waterfront Y N
true
Carport Spaces
0
Covered Spaces
0
Standard Status
Closed
Co Buyer Agent Key
7861a2cfe2e67af7c0a6ee5c5adee3a2
Fireplaces Total
1
Source System Key
20180223041614016997000000
Co Buyer Office Key
c0433ad40b2ca90c1c2dc97cfc2c55ba
Building Area Units
Square Feet
Co Buyer Agent Mls Id
21403
Co Buyer Office Name
Carolina One Real Estate
Foundation Details
- Crawl Space
New Construction Y N
false
Co Buyer Office Mls Id
1188
Property Attached Y N
false
Co Buyer Agent Full Name
Lauren Newman
Originating System Name
CHS Regional MLS
Showing & Documentation
Internet Address Display Y N
true
Internet Consumer Comment Y N
true
Internet Automated Valuation Display Y N
true
