This Property Has Been Sold
Sold on 8/28/2025 for $390,000
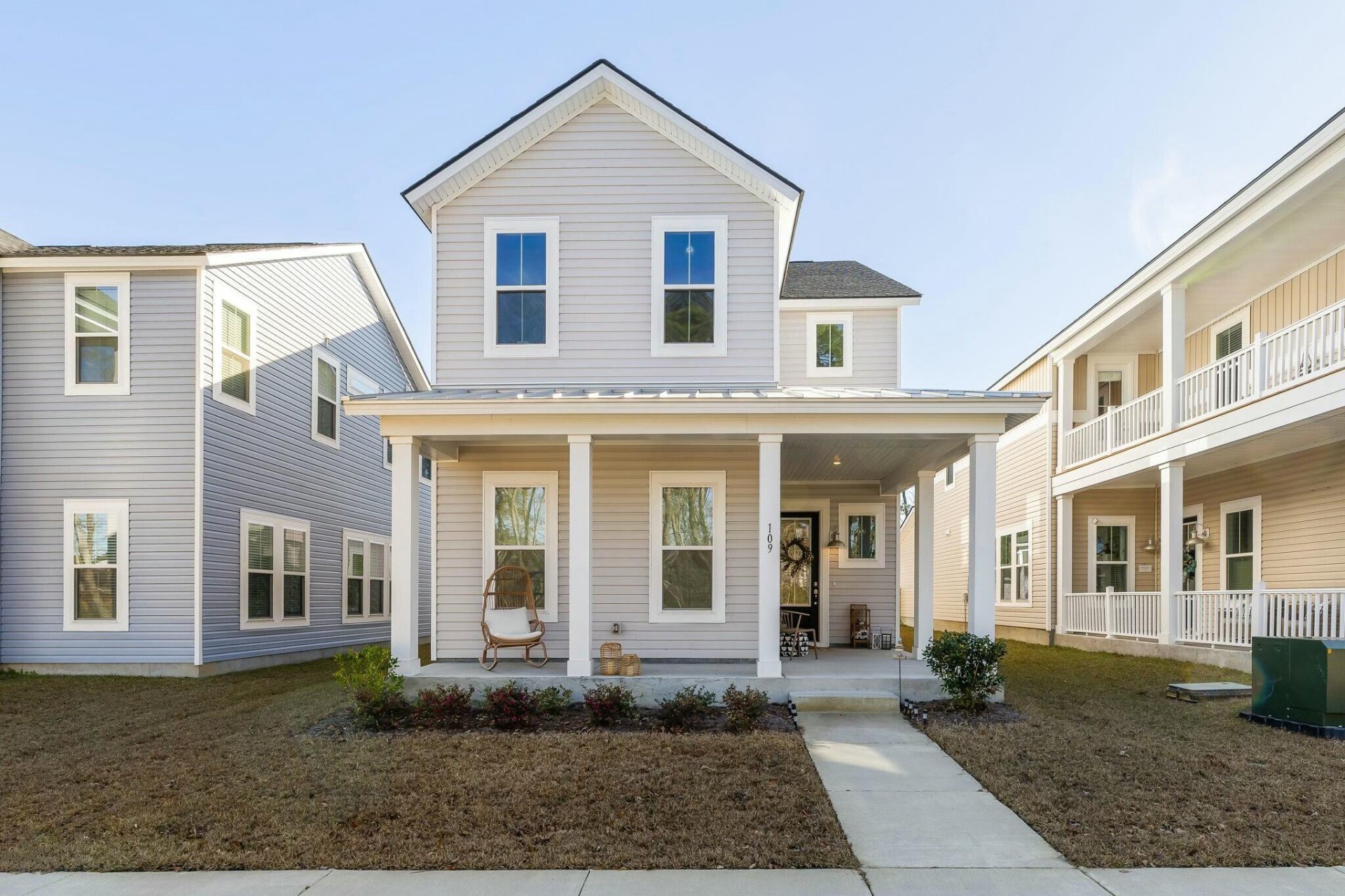
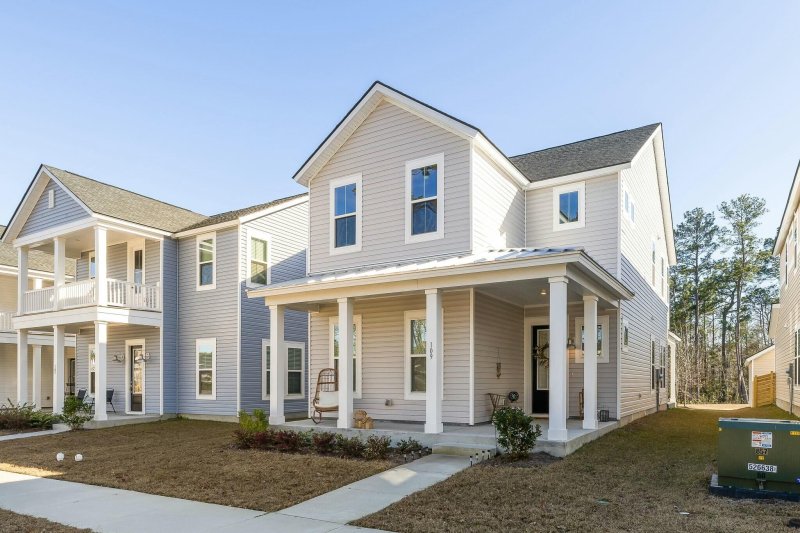
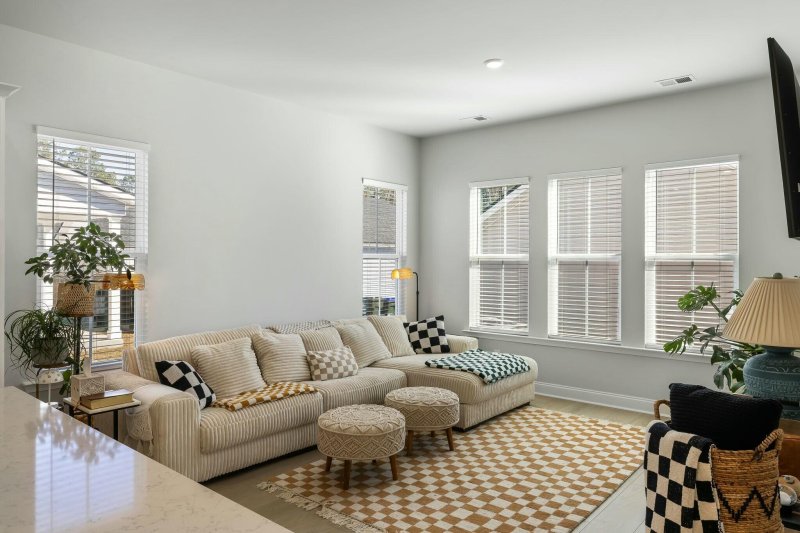
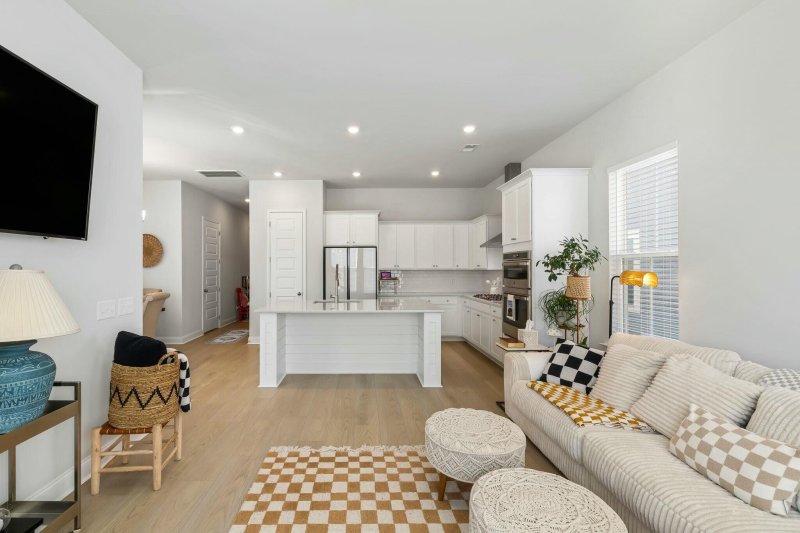
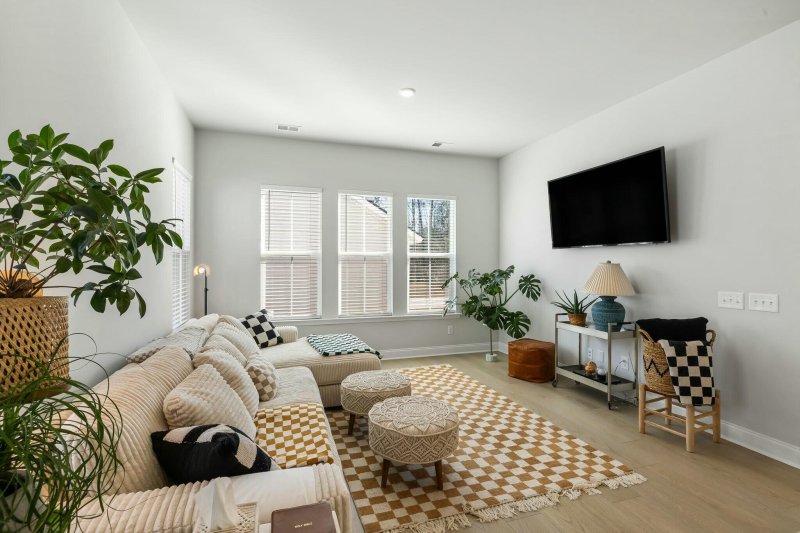
+32
More Photos
Built 2024: Move-In Ready Home with Privacy & Amenities
SOLD109 Osprey Ridge Lane, Summerville, SC 29483
$400,000
$400,000
Sold: $390,000-2%
Sold: $390,000-2%
Sale Summary
98% of list price in 186 days
Sold below asking price • Extended time on market
Property Highlights
Bedrooms
4
Bathrooms
2
Property Details
This Property Has Been Sold
This property sold 2 months ago and is no longer available for purchase.
View active listings in Limehouse Village →Built 2024Detached GarageWooded View
Motivated Seller! This home is vacant and has been professionally cleaned. Nestled in the charming and newly developed Limehouse Village, this stunning home offers a perfect blend of modern comfort and natural beauty.
Time on Site
9 months ago
Property Type
Residential
Year Built
2024
Lot Size
5,227 SqFt
Price/Sq.Ft.
N/A
HOA Fees
Request Info from Buyer's AgentProperty Details
Bedrooms:
4
Bathrooms:
2
Total Building Area:
2,277 SqFt
Property Sub-Type:
SingleFamilyResidence
Garage:
Yes
Stories:
2
School Information
Elementary:
Newington
Middle:
Gregg
High:
Summerville
School assignments may change. Contact the school district to confirm.
Additional Information
Region
0
C
1
H
2
S
Lot And Land
Lot Features
0 - .5 Acre, Level
Lot Size Area
0.12
Lot Size Acres
0.12
Lot Size Units
Acres
Agent Contacts
List Agent Mls Id
25613
List Office Name
Carolina One Real Estate
Buyer Agent Mls Id
25081
Buyer Office Name
Carolina Elite Real Estate
List Office Mls Id
1188
Buyer Office Mls Id
9563
List Agent Full Name
Ashley Magrath
Buyer Agent Full Name
Jeannie Overeem
Community & H O A
Community Features
Clubhouse, Park, Pool, Trash
Room Dimensions
Bathrooms Half
1
Room Master Bedroom Level
Lower
Property Details
Directions
Dorchester Road To S. Commodore Way. Left On W. Respite Lane. Go Pass The Pool & Mailbox Stations. Left On Osprey Ridge Lane. Home Will Be On The Left.
M L S Area Major
63 - Summerville/Ridgeville
Tax Map Number
1520603362
County Or Parish
Dorchester
Property Sub Type
Single Family Detached
Architectural Style
Charleston Single
Construction Materials
Vinyl Siding
Exterior Features
Roof
Architectural
Other Structures
No
Parking Features
2 Car Garage, Detached, Garage Door Opener
Exterior Features
Lawn Irrigation
Patio And Porch Features
Covered, Porch - Full Front
Interior Features
Cooling
Central Air
Heating
Forced Air
Flooring
Carpet, Ceramic Tile, Laminate
Room Type
Bonus, Family, Laundry, Living/Dining Combo, Loft, Pantry
Laundry Features
Washer Hookup, Laundry Room
Interior Features
Ceiling - Smooth, High Ceilings, Walk-In Closet(s), Bonus, Family, Living/Dining Combo, Loft, Pantry
Systems & Utilities
Sewer
Public Sewer
Utilities
Dominion Energy, Dorchester Cnty Water and Sewer Dept, Dorchester Cnty Water Auth
Water Source
Public
Financial Information
Listing Terms
Any
Additional Information
Stories
2
Garage Y N
true
Carport Y N
false
Cooling Y N
true
Feed Types
- IDX
Heating Y N
true
Listing Id
25004735
Mls Status
Closed
Listing Key
acd255a3fc8ccfee3fdc783701e7d1b0
Coordinates
- -80.224548
- 32.979671
Fireplace Y N
false
Parking Total
2
Carport Spaces
0
Covered Spaces
2
Home Warranty Y N
true
Standard Status
Closed
Source System Key
20250223120942419282000000
Attached Garage Y N
false
Building Area Units
Square Feet
Foundation Details
- Raised Slab
New Construction Y N
false
Property Attached Y N
false
Special Listing Conditions
10 Yr Warranty
Showing & Documentation
Internet Address Display Y N
true
Internet Consumer Comment Y N
true
Internet Automated Valuation Display Y N
true
