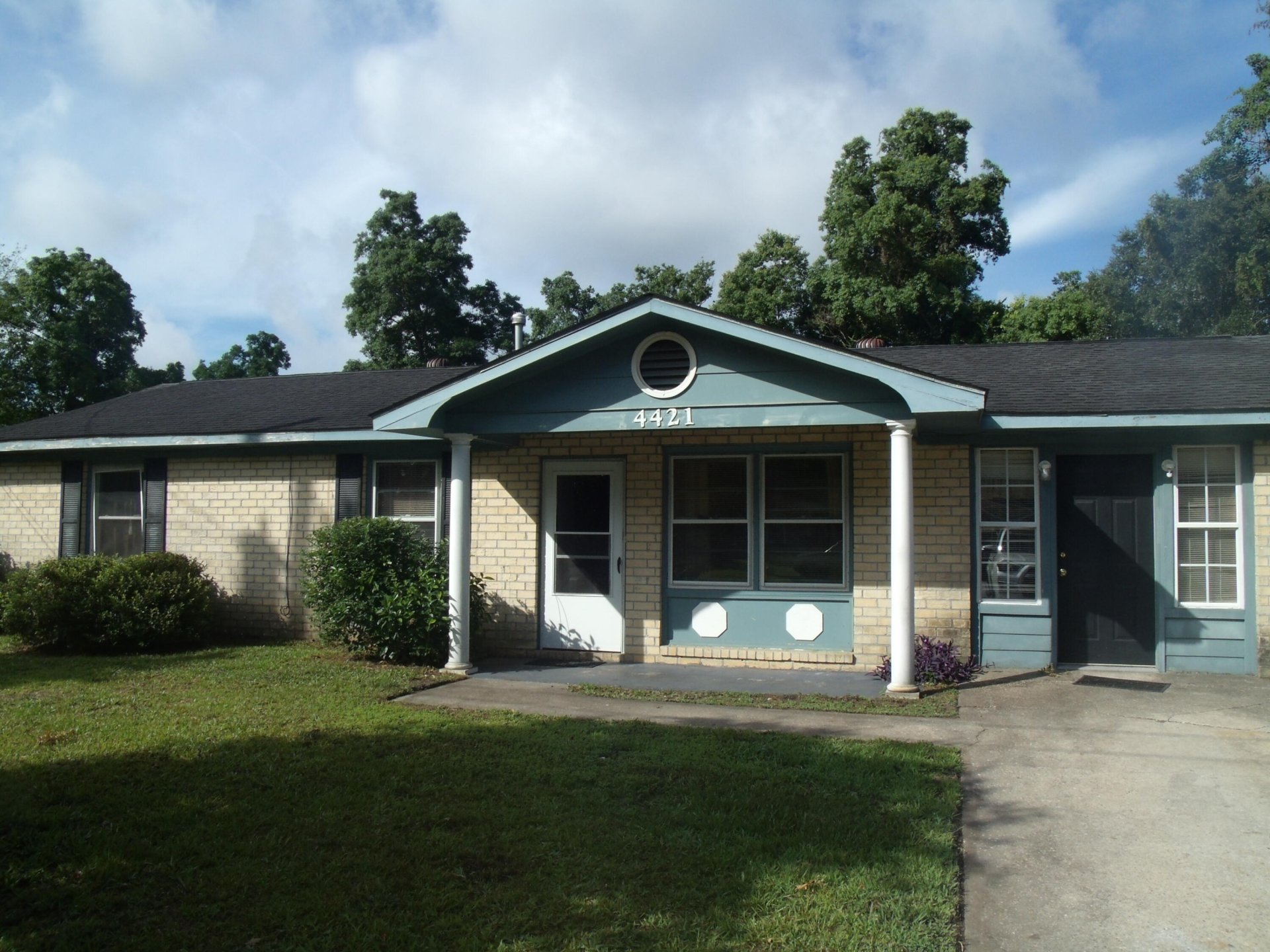This Property Has Been Sold
Sold on 7/27/2021 for $154,000





+14
More Photos
4421 Elderwood Drive in Woodside Manor, Ladson, SC
SOLD4421 Elderwood Drive, Ladson, SC 29456
$150,000
$150,000
Sold: $154,000+3%
Sold: $154,000+3%
Sale Summary
103% of list price in 26 days
Sold above asking price • Sold miraculously fast
Property Highlights
Bedrooms
3
Bathrooms
1
Property Details
This Property Has Been Sold
This property sold 4 years ago and is no longer available for purchase.
View active listings in Woodside Manor →3 Bedroom brick home in need of some TLC and priced accordingly. This home is situated on a large lot. The garage has been converted to an extra living area or it could be used for a 4th BR.
Time on Site
4 years ago
Property Type
Residential
Year Built
1970
Lot Size
9,583 SqFt
Price/Sq.Ft.
N/A
HOA Fees
Request Info from Buyer's AgentProperty Details
Bedrooms:
3
Bathrooms:
1
Total Building Area:
1,248 SqFt
Property Sub-Type:
SingleFamilyResidence
Stories:
1
School Information
Elementary:
Ladson
Middle:
Deer Park
High:
Stall
School assignments may change. Contact the school district to confirm.
Additional Information
Region
0
C
1
H
2
S
Lot And Land
Lot Features
Interior Lot, Level
Lot Size Area
0.22
Lot Size Acres
0.22
Lot Size Units
Acres
Agent Contacts
List Agent Mls Id
9462
List Office Name
Carolina One Real Estate
Buyer Agent Mls Id
26426
Buyer Office Name
Front Door Realty
List Office Mls Id
1194
Buyer Office Mls Id
9453
List Agent Full Name
Larry Long
Buyer Agent Full Name
Mathew Salego
Room Dimensions
Bathrooms Half
0
Room Master Bedroom Level
Lower
Property Details
Directions
Hwy 78 To Berrywood. Berrywood To Elderwood.
M L S Area Major
32 - N.Charleston, Summerville, Ladson, Outside I-526
Tax Map Number
3880600050
County Or Parish
Charleston
Property Sub Type
Single Family Detached
Architectural Style
Ranch
Construction Materials
Brick Veneer
Exterior Features
Fencing
Partial
Parking Features
Off Street, Converted Garage
Patio And Porch Features
Front Porch
Interior Features
Cooling
Central Air
Heating
Electric, Forced Air
Flooring
Ceramic Tile, Other, Parquet
Room Type
Eat-In-Kitchen, Great, Pantry
Door Features
Some Storm Door(s)
Window Features
Some Storm Wnd/Doors
Laundry Features
Dryer Connection, Washer Hookup
Interior Features
Ceiling - Blown, Eat-in Kitchen, Great, Pantry
Systems & Utilities
Sewer
Public Sewer
Utilities
Charleston Water Service, Dominion Energy
Water Source
Public
Financial Information
Listing Terms
Cash, Conventional
Additional Information
Stories
1
Garage Y N
false
Carport Y N
false
Cooling Y N
true
Feed Types
- IDX
Heating Y N
true
Listing Id
21017779
Mls Status
Closed
Listing Key
8469c56c3786886a6814b27bd2ebc3cb
Coordinates
- -80.125797
- 33.002505
Fireplace Y N
false
Carport Spaces
0
Covered Spaces
0
Standard Status
Closed
Source System Key
20210622164111240271000000
Building Area Units
Square Feet
Foundation Details
- Slab
Lot Size Dimensions
80X120
New Construction Y N
false
Property Attached Y N
false
Originating System Name
CHS Regional MLS
Showing & Documentation
Internet Address Display Y N
true
Internet Consumer Comment Y N
true
Internet Automated Valuation Display Y N
true
