This Property Has Been Sold
Sold on 4/19/2018 for $288,990
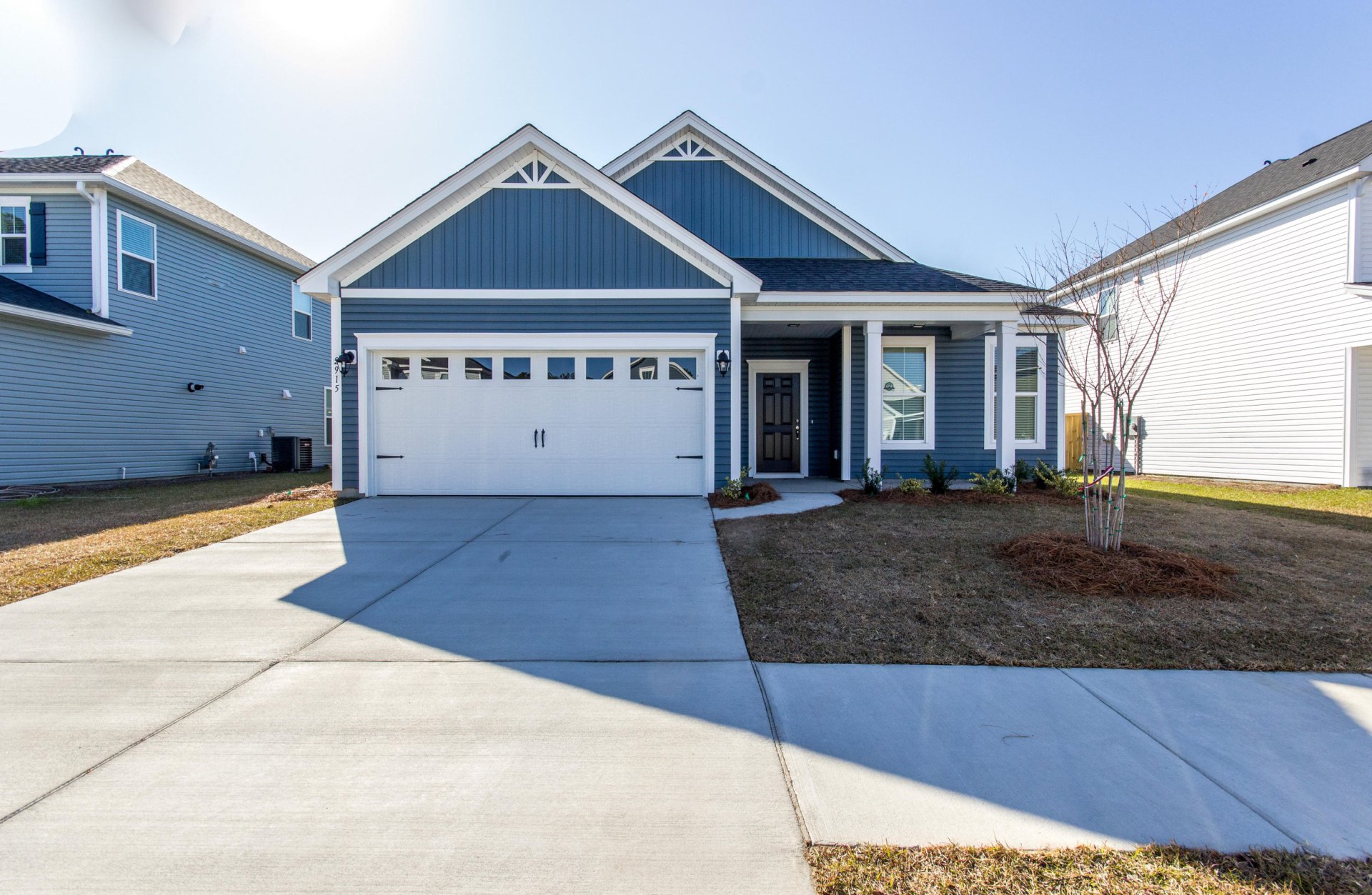
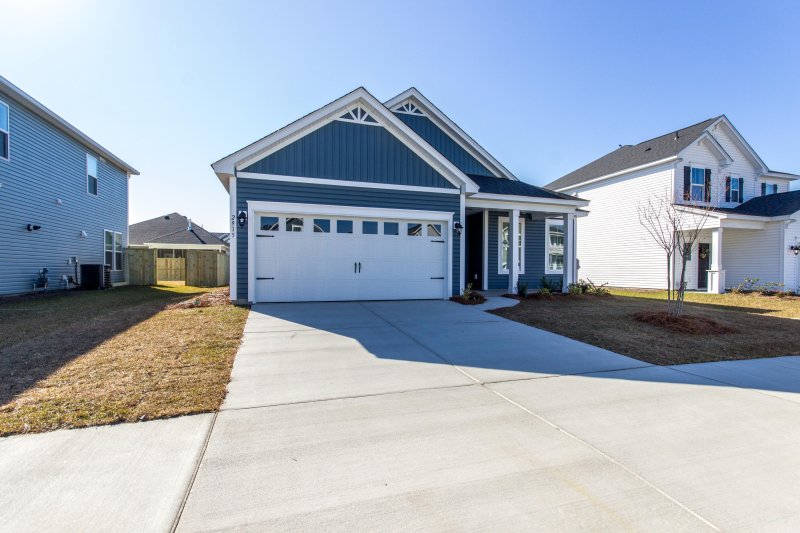
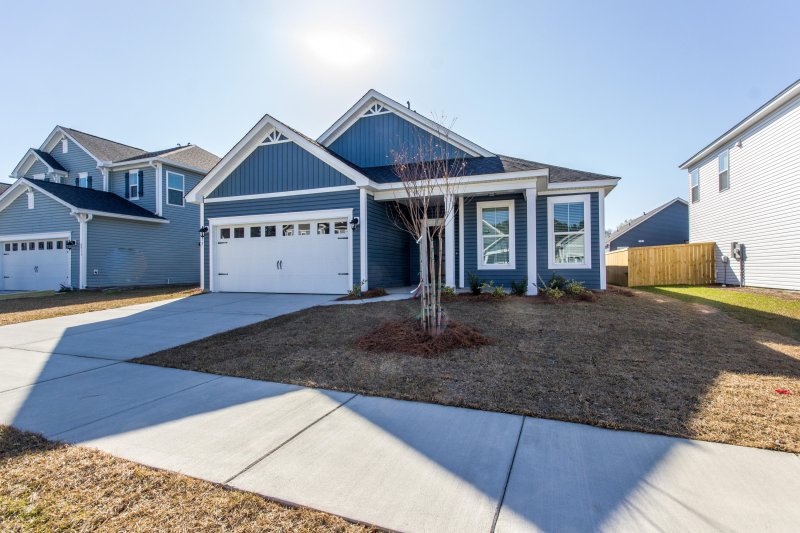
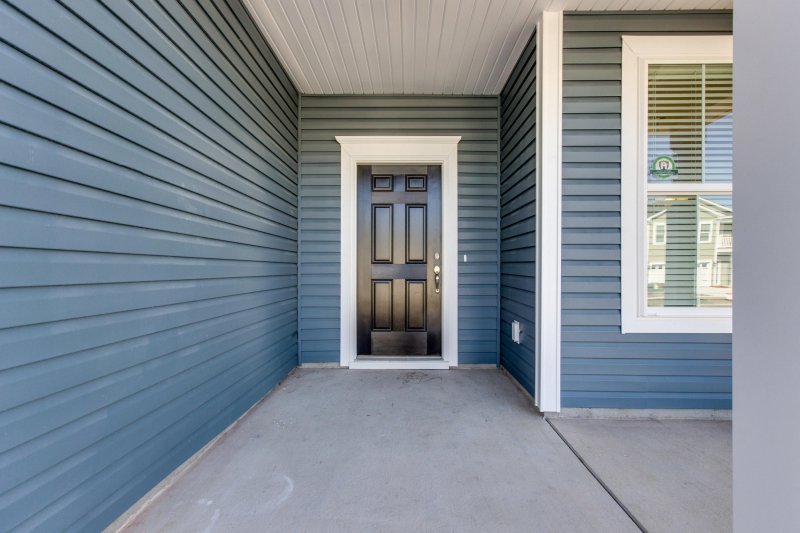
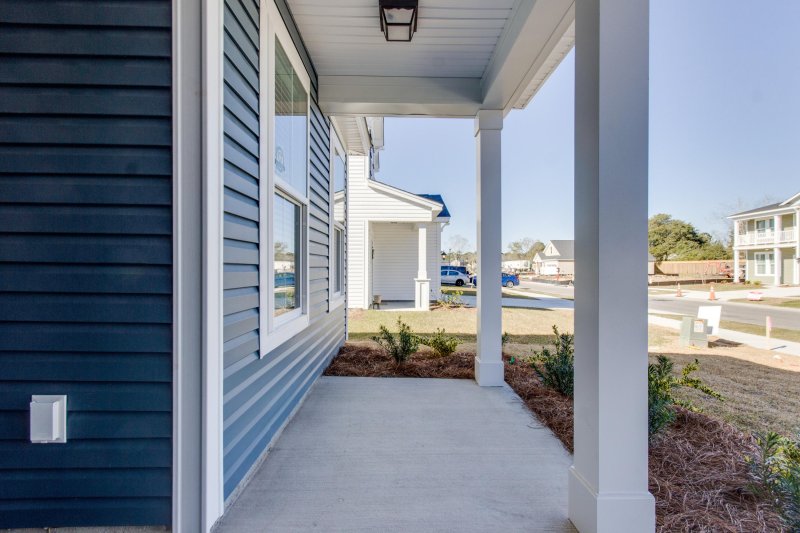
More Photos
2915 Fontana Street in Maybank Village, Johns Island, SC
SOLD2915 Fontana Street, Johns Island, SC 29455
$288,990
$288,990
Sale Summary
Sold at asking price • Extended time on market
Property Highlights
Bedrooms
3
Bathrooms
2
Property Details
This Property Has Been Sold
This property sold 7 years ago and is no longer available for purchase.
View active listings in Maybank Village →***MOVE IN READY MARCH 2018*** The HAMILTON Plan- This home is a traditional ranch and there are limited opportunities to make a one story home yours! This home sits on an interior lot so yard work is minimal and you can spend more time relaxing on the screened in porch or grilling out on the 10x14 patio with natural gas stub out. When walking into the home, there is a formal foyer along with formal, semi private dining. The dining room and large kitchen are easily accessible to each other through the convenient butler's pantry, complete with cabinets and full walk in pantry for additional storage. The large kitchen over looks the great room with it's grand, flush island, quartz countertops, 42'' light gray cabinets with crown molding and stainless steel Whirlpool appliances(dishwasher, microwave that vents to the outdoors and 5 burner gas range). All main living spaces feature 5 inch Hickory, hand scraped, engineered hardwood flooring and the great room has a gorgeous gas fireplace surrounded by granite and raised hearth. The master bedroom is privately located in the back of the home and features 2 walk in closets! The master bath is complete with water closet, dual vanities with granite countertops, 5 ft walk in shower and tile flooring. The secondary bedrooms and bath are located on a separate hallway of their own. Both have easy access to the secondary bath, linen and laundry room. TONS of little extras come in this home from blinds to lighting to upgraded fixtures. This floor plan is VERY popular so it won't last long!
Time on Site
8 years ago
Property Type
Residential
Year Built
2018
Lot Size
4,791 SqFt
Price/Sq.Ft.
N/A
HOA Fees
Request Info from Buyer's AgentProperty Details
School Information
Additional Information
Region
Lot And Land
Pool And Spa
Agent Contacts
Green Features
Community & H O A
Room Dimensions
Property Details
Exterior Features
Interior Features
Systems & Utilities
Financial Information
Additional Information
- IDX
- -80.06466
- 32.717711
- Slab
