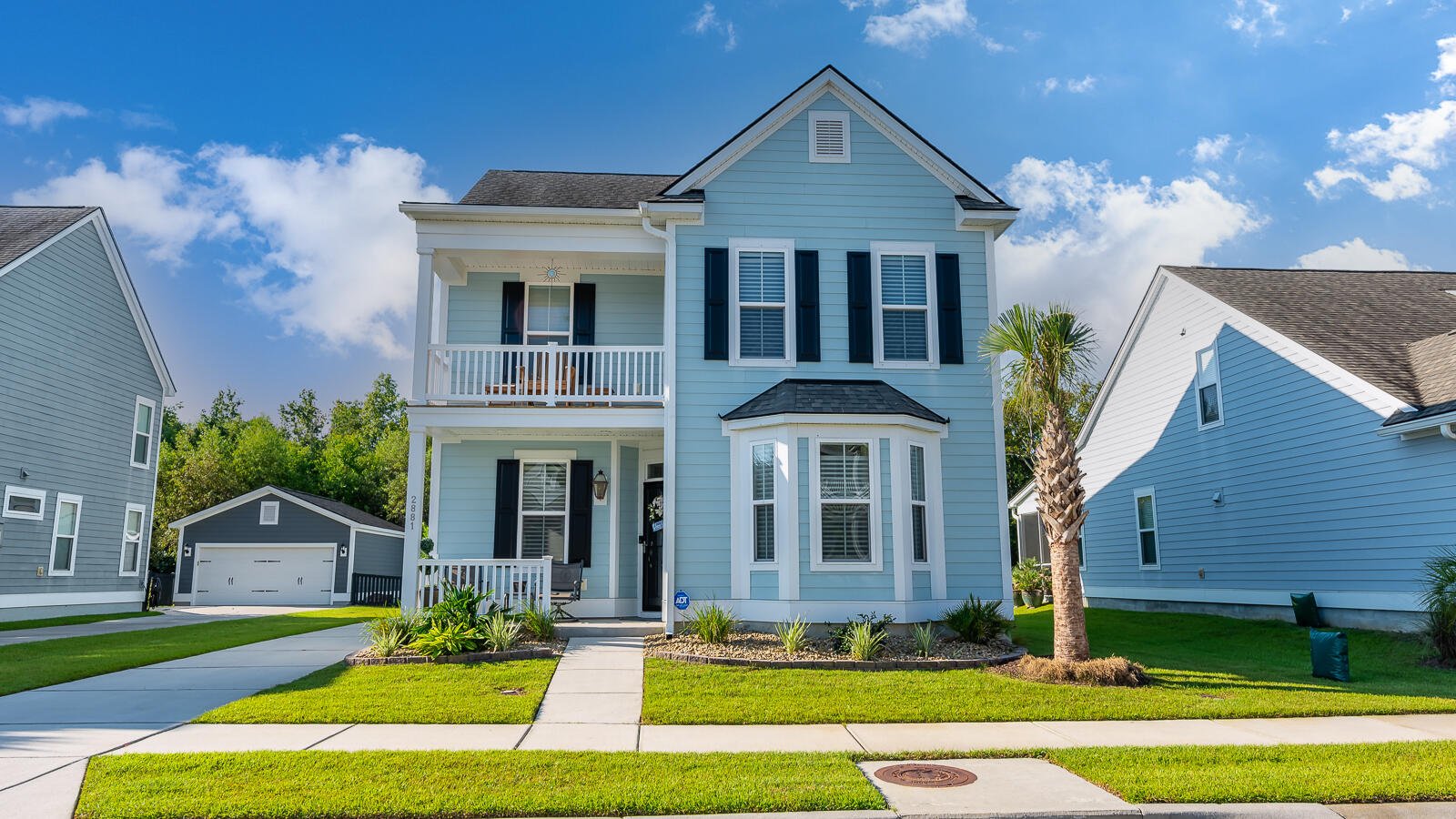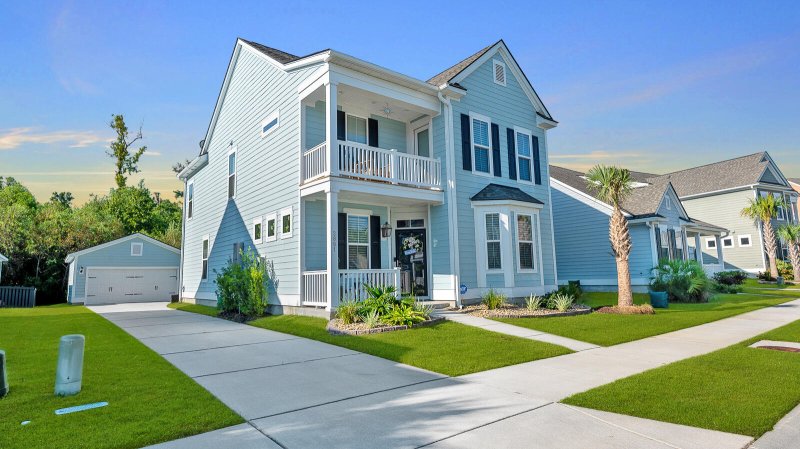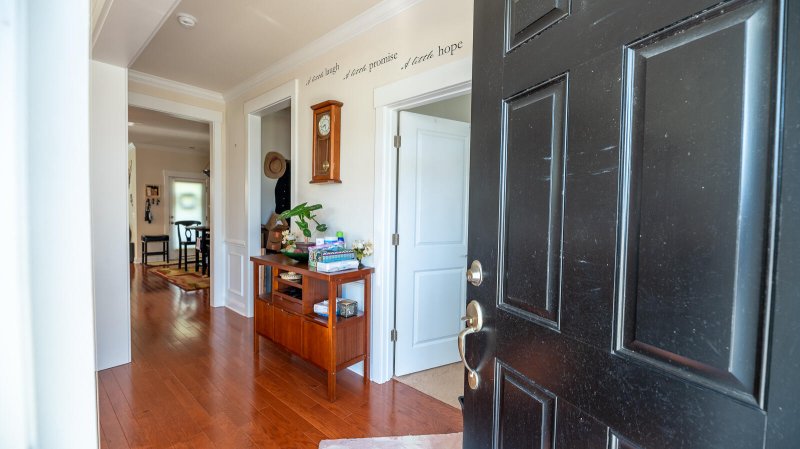This Property Has Been Sold
Sold on 11/5/2021 for $475,000





+32
More Photos
2881 Rutherford Way in Carolina Bay, Charleston, SC
SOLD2881 Rutherford Way, Charleston, SC 29414
$475,000
$475,000
Sold: $475,000
Sold: $475,000
Sale Summary
100% of list price in 60 days
Sold at asking price • Sold in typical time frame
Property Highlights
Bedrooms
4
Bathrooms
3
Water Feature
Pond
Property Details
This Property Has Been Sold
This property sold 4 years ago and is no longer available for purchase.
View active listings in Carolina Bay →Beautiful like new Charleston Style home with 2 car detached garage. Unwind while sitting on the screened porch to the peace and quiet of pond views. Two second floor balconies with one directly from owner suite.
Time on Site
4 years ago
Property Type
Residential
Year Built
2015
Lot Size
6,969 SqFt
Price/Sq.Ft.
N/A
HOA Fees
Request Info from Buyer's AgentProperty Details
Bedrooms:
4
Bathrooms:
3
Total Building Area:
2,319 SqFt
Property Sub-Type:
SingleFamilyResidence
Garage:
Yes
Stories:
2
School Information
Elementary:
Oakland
Middle:
C E Williams
High:
West Ashley
School assignments may change. Contact the school district to confirm.
Additional Information
Region
0
C
1
H
2
S
Lot And Land
Lot Features
0 - .5 Acre
Lot Size Area
0.16
Lot Size Acres
0.16
Lot Size Units
Acres
Agent Contacts
List Agent Mls Id
31460
List Office Name
Century 21 Excel
Buyer Agent Mls Id
6228
Buyer Office Name
AgentOwned Realty
List Office Mls Id
9919
Buyer Office Mls Id
1831
List Agent Full Name
Kayla Rogers
Buyer Agent Full Name
Johnny Joyce
Community & H O A
Community Features
Park, Pool, Trash, Walk/Jog Trails
Room Dimensions
Bathrooms Half
0
Room Master Bedroom Level
Upper
Property Details
Directions
From I-526 Take Exit 11b Towards North, Glenn Mcconnell Pkwy, 1 Mile And Left On Essex Farms Drive, .2 Mile Right Onto Rutherford Way. Home On The Left.
M L S Area Major
12 - West of the Ashley Outside I-526
Tax Map Number
3070600282
County Or Parish
Charleston
Property Sub Type
Single Family Detached
Architectural Style
Charleston Single
Construction Materials
Cement Siding
Exterior Features
Roof
Asphalt
Parking Features
2 Car Garage, Detached
Exterior Features
Balcony, Rain Gutters
Patio And Porch Features
Front Porch, Screened
Interior Features
Cooling
Central Air
Heating
Electric
Flooring
Carpet, Wood
Room Type
Great, Laundry, Mother-In-Law Suite, Pantry, Separate Dining
Door Features
Some Storm Door(s)
Window Features
Some Storm Wnd/Doors
Laundry Features
Laundry Room
Interior Features
Tray Ceiling(s), Walk-In Closet(s), Ceiling Fan(s), Great, In-Law Floorplan, Pantry, Separate Dining
Systems & Utilities
Sewer
Public Sewer
Utilities
Charleston Water Service, Dominion Energy
Water Source
Public
Financial Information
Listing Terms
Cash, Conventional, FHA, VA Loan
Additional Information
Stories
2
Garage Y N
true
Carport Y N
false
Cooling Y N
true
Feed Types
- IDX
Heating Y N
true
Listing Id
21024516
Mls Status
Closed
Listing Key
6f5842d2d2a9921c14cdb624cc9ccfa3
Coordinates
- -80.0691
- 32.80827
Fireplace Y N
false
Parking Total
2
Carport Spaces
0
Covered Spaces
2
Co List Agent Key
45c94e96c48d7773bbb140e95a5d3737
Home Warranty Y N
true
Standard Status
Closed
Co List Office Key
50d133d5c59cf58afbcf889d408bc9c6
Source System Key
20210906181644369008000000
Attached Garage Y N
false
Co List Agent Mls Id
33437
Co List Office Name
Century 21 Excel
Building Area Units
Square Feet
Co List Office Mls Id
9919
Foundation Details
- Slab
New Construction Y N
false
Property Attached Y N
false
Co List Agent Full Name
Myron Rogers
Originating System Name
CHS Regional MLS
Special Listing Conditions
10 Yr Warranty, Flood Insurance
Showing & Documentation
Internet Address Display Y N
true
Internet Consumer Comment Y N
true
Internet Automated Valuation Display Y N
true
