This Property Has Been Sold
Sold on 2/3/2020 for $325,001
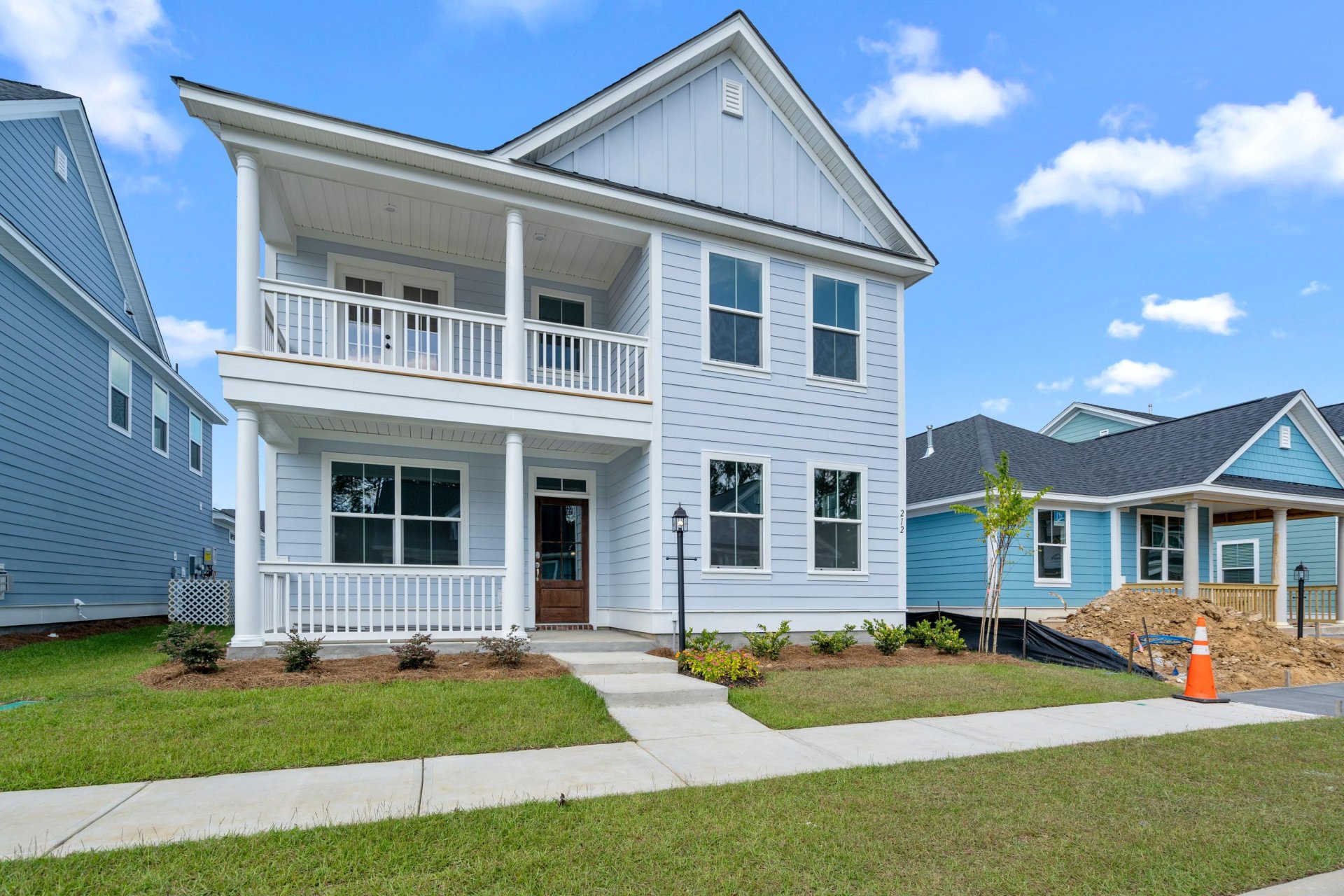
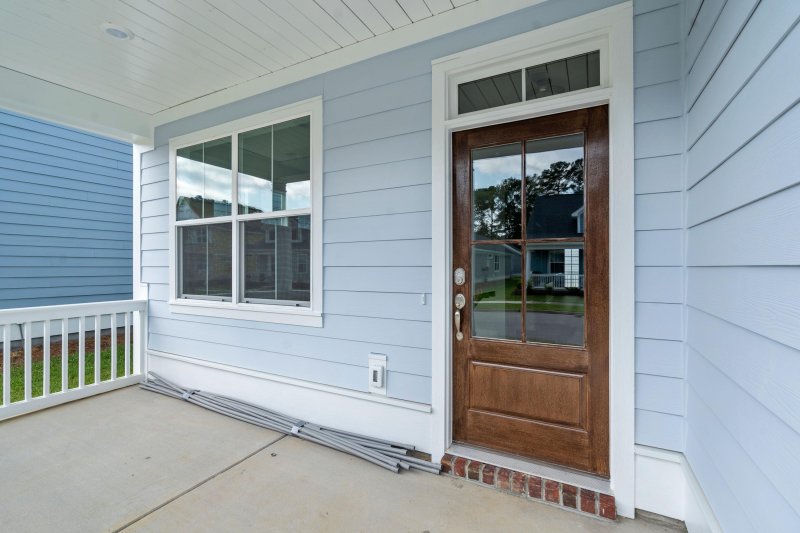
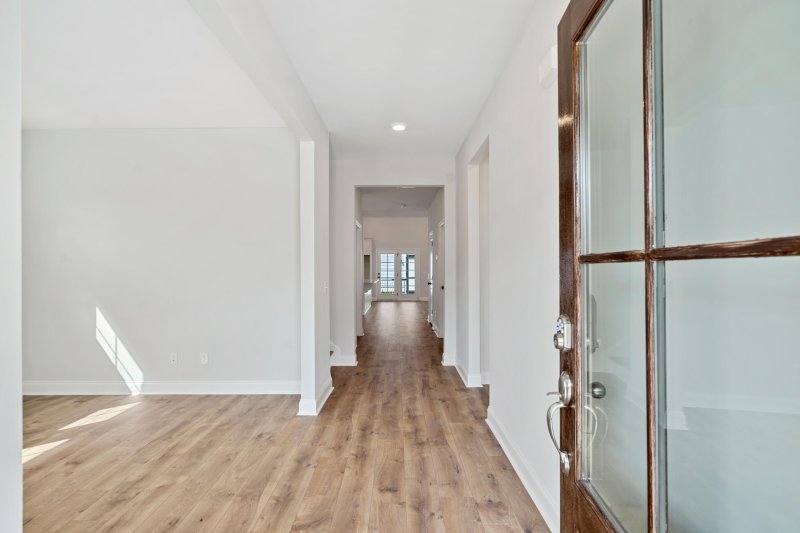
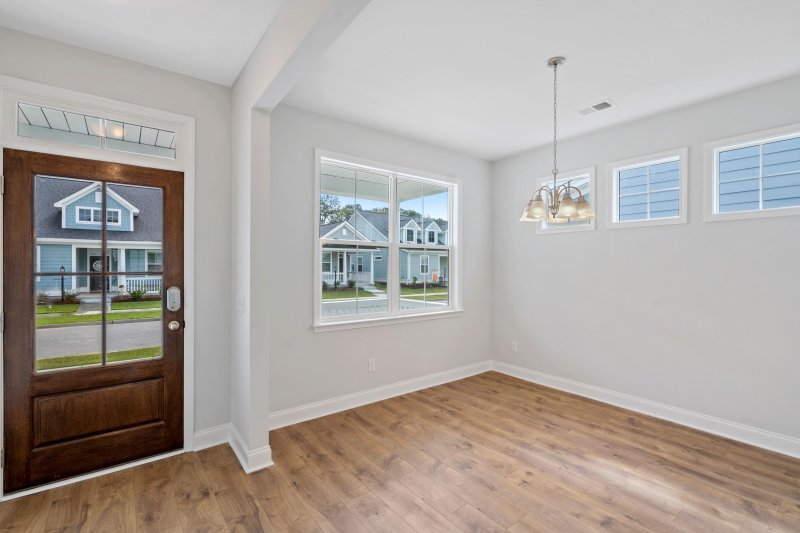
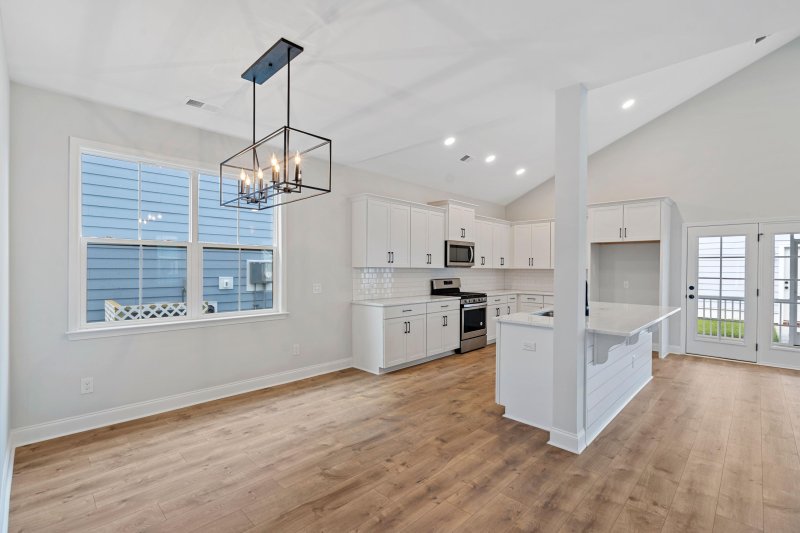
More Photos
212 Angelica Avenue in White Gables, Summerville, SC
SOLD212 Angelica Avenue, Summerville, SC 29483
$331,020
$331,020
Sale Summary
Sold below asking price • Extended time on market
Property Highlights
Bedrooms
4
Bathrooms
3
Property Details
This Property Has Been Sold
This property sold 5 years ago and is no longer available for purchase.
View active listings in White Gables →MOVE IN READY!! CLOSE OUT DEALS!! The Avondale continues to be a favorite plan for so many homeowners! Bright open and airy, this beautiful home has amazing natural light! The first floor centers around the open concept kitchen/breakfast area overlooking the spacious family room with vaulted ceiling and opens to a large screened in porch. First floor also features a gracious Foyer, Study (or formal dining)laundry room and large master suite! The second floor continues the open concept with a loft space centered in middle of all 3 secondary bedrooms! Door off of the loft gives access to 2nd floor balcony. 2 bedrooms share a large secondary bathroom with dual sinks, the 3rd bedroom enjoys its' own en suite bath. This home includes many upgrades that our expert designers have chosen!For a complete list, ask your agent! ENERGY SAVING FEATURES: 14 SEER HVAC, Gas furnace, tankless gas hot water heater, Low-e windows, radiant barrier in attic, R-15 insulation in exterior walls and MUCH MORE. ASK ABOUT OUR HERS GUARANTEE! The alluring White Gables Community offers enchanting living at its finest, conveniently located only minutes away from the amenities of Historic Downtown Summerville,
Time on Site
6 years ago
Property Type
Residential
Year Built
2019
Lot Size
5,227 SqFt
Price/Sq.Ft.
N/A
HOA Fees
Request Info from Buyer's AgentProperty Details
School Information
Additional Information
Region
Lot And Land
Pool And Spa
Agent Contacts
Green Features
Community & H O A
Room Dimensions
Property Details
Exterior Features
Interior Features
Systems & Utilities
Financial Information
Additional Information
- IDX
- -80.218902
- 33.00904
- Slab
