This Property Has Been Sold
Sold on 6/27/2016 for $355,000
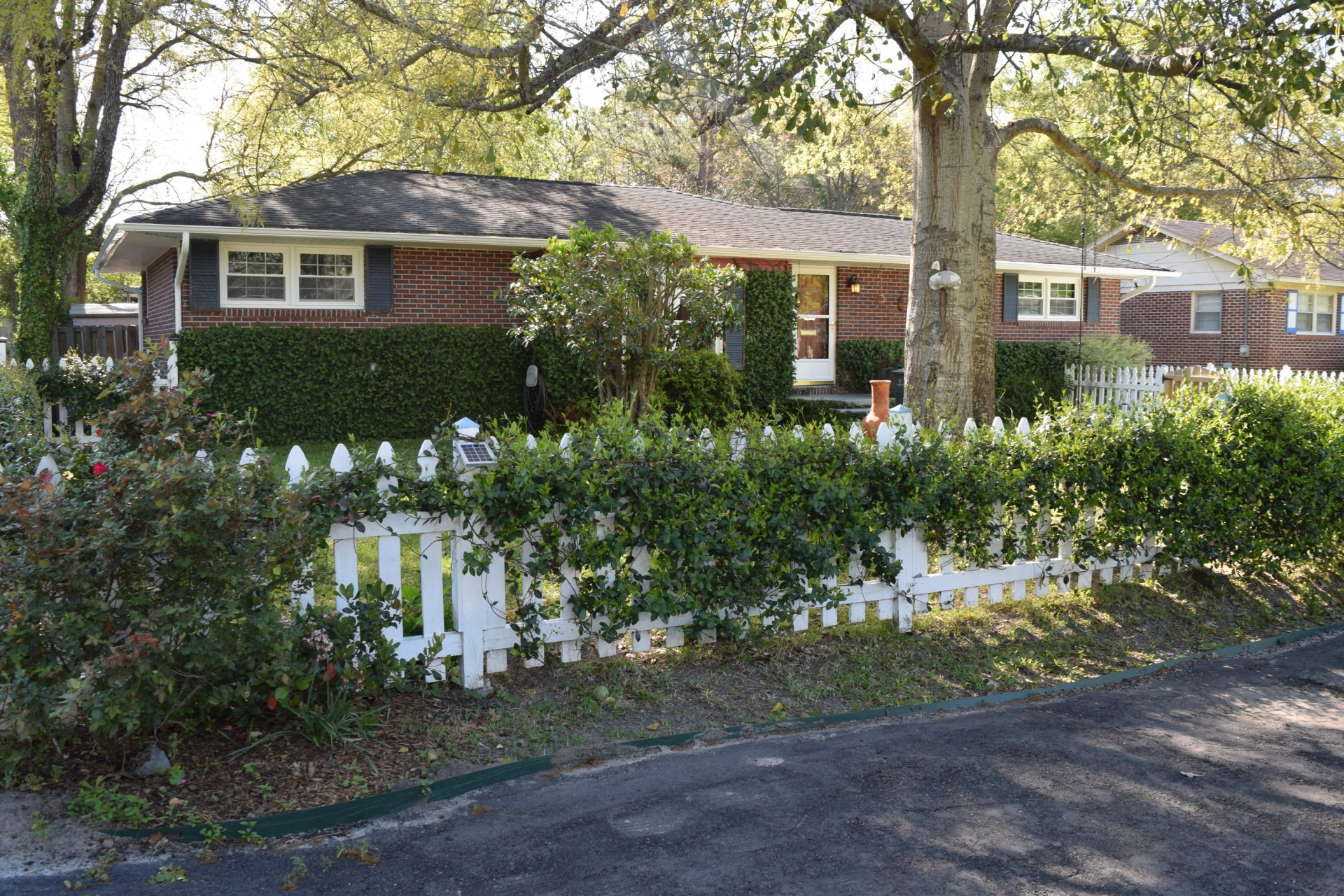
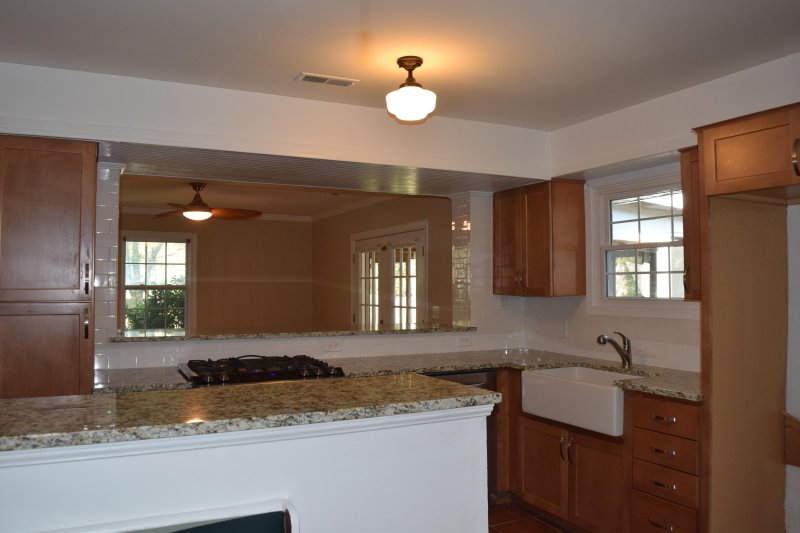
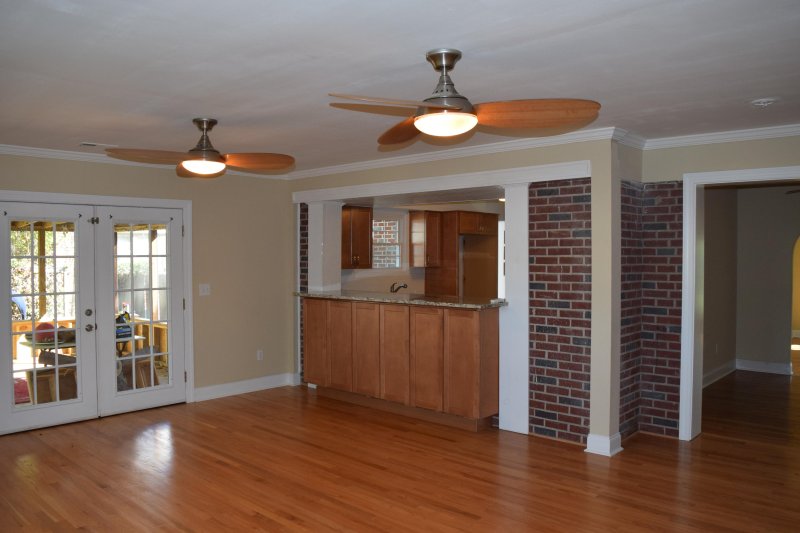
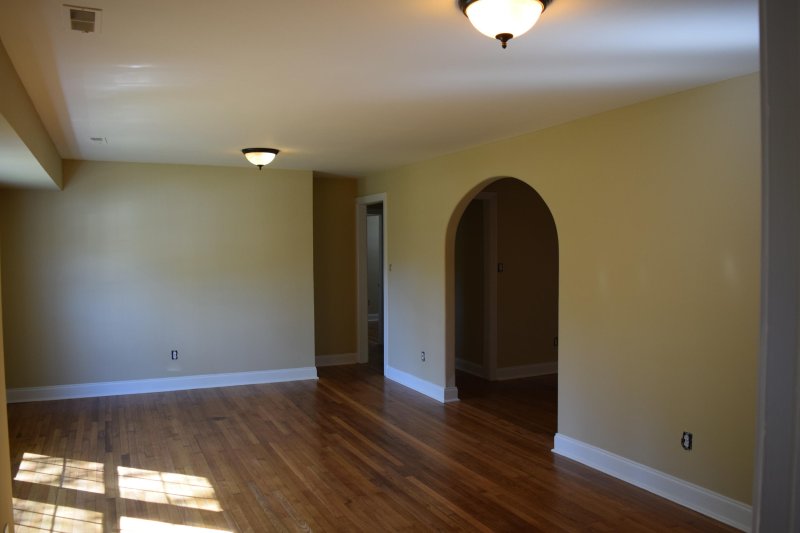
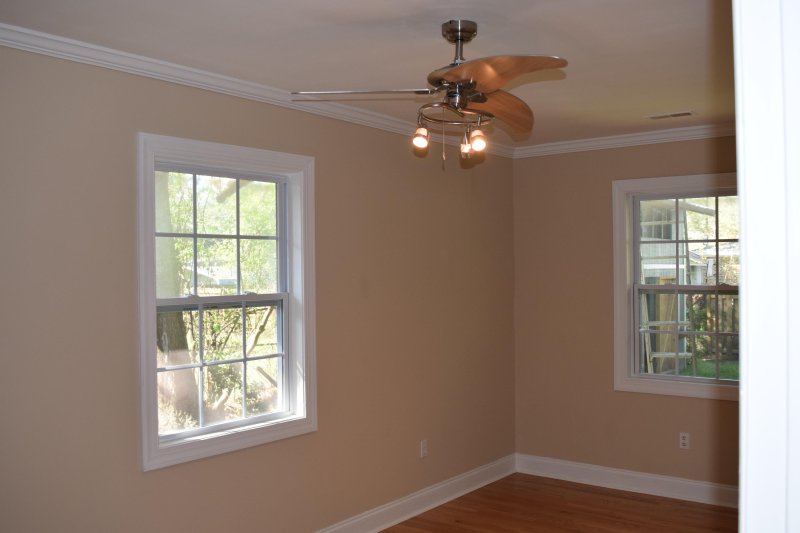
+21
More Photos
721 Longfellow Road in East Oak Forest, Charleston, SC
SOLD721 Longfellow Road, Charleston, SC 29407
$355,000
$355,000
Sold: $355,000
Sold: $355,000
Sale Summary
100% of list price in 82 days
Sold at asking price • Sold in typical time frame
Property Highlights
Bedrooms
3
Bathrooms
2
Property Details
This Property Has Been Sold
This property sold 9 years ago and is no longer available for purchase.
View active listings in East Oak Forest →Renovated home within walking distance to Avondale area. Kitchen was updated in 2009 with new cabinets with pull outs, stainless appliances, gas range, granite & subway tile. Living room, dining room, large den, all 3 bedrooms & office/playroom have hardwoods.
Time on Site
9 years ago
Property Type
Residential
Year Built
1966
Lot Size
10,018 SqFt
Price/Sq.Ft.
N/A
HOA Fees
Request Info from Buyer's AgentProperty Details
Bedrooms:
3
Bathrooms:
2
Total Building Area:
1,923 SqFt
Property Sub-Type:
SingleFamilyResidence
Stories:
1
School Information
Elementary:
St. Andrews
Middle:
C E Williams
High:
West Ashley
School assignments may change. Contact the school district to confirm.
Additional Information
Region
0
C
1
H
2
S
Lot And Land
Lot Size Area
0.23
Lot Size Acres
0.23
Lot Size Units
Acres
Agent Contacts
List Agent Mls Id
10532
List Office Name
Carolina One Real Estate
Buyer Agent Mls Id
15866
Buyer Office Name
Colony & Craft LLC
List Office Mls Id
1279
Buyer Office Mls Id
9213
List Agent Full Name
Deborah Carson
Buyer Agent Full Name
Bradley Thompson
Community & H O A
Community Features
Trash
Room Dimensions
Room Master Bedroom Level
Lower
Property Details
Directions
Hwy 17 To Magnolia Road. Left Onto Shelly, Right Onto Longfellow Road. Or St Andrews To Sycamore, Cross Over Magnolia Road To Shelly Then Right Onto Longfellow
M L S Area Major
11 - West of the Ashley Inside I-526
Tax Map Number
3490400104
County Or Parish
Charleston
Property Sub Type
Single Family Detached
Architectural Style
Traditional
Construction Materials
Brick Veneer
Exterior Features
Fencing
Fence - Wooden Enclosed
Other Structures
Storage
Interior Features
Cooling
Central Air
Heating
Heat Pump
Flooring
Ceramic Tile, Wood
Room Type
Eat-In-Kitchen, Family, Formal Living, Laundry, Office, Pantry, Separate Dining
Laundry Features
Dryer Connection, Washer Hookup, Laundry Room
Interior Features
Ceiling - Smooth, Ceiling Fan(s), Eat-in Kitchen, Family, Formal Living, Office, Pantry, Separate Dining
Systems & Utilities
Sewer
Public Sewer
Utilities
Charleston Water Service, SCE & G
Financial Information
Listing Terms
Cash, Conventional, FHA
Additional Information
Stories
1
Cooling Y N
true
Feed Types
- IDX
Heating Y N
true
Listing Id
16009018
Mls Status
Closed
Listing Key
5ccee040a5ce8c770424afbef22526a8
Coordinates
- -79.994011
- 32.786862
Fireplace Y N
false
Standard Status
Closed
Source System Key
20160404203135639060000000
Building Area Units
Square Feet
Foundation Details
- Crawl Space
New Construction Y N
false
Property Attached Y N
false
Originating System Name
CHS Regional MLS
Special Listing Conditions
Flood Insurance
Showing & Documentation
Internet Address Display Y N
true
Internet Consumer Comment Y N
true
Internet Automated Valuation Display Y N
true
