This Property Has Been Sold
Sold on 9/8/2022 for $705,000
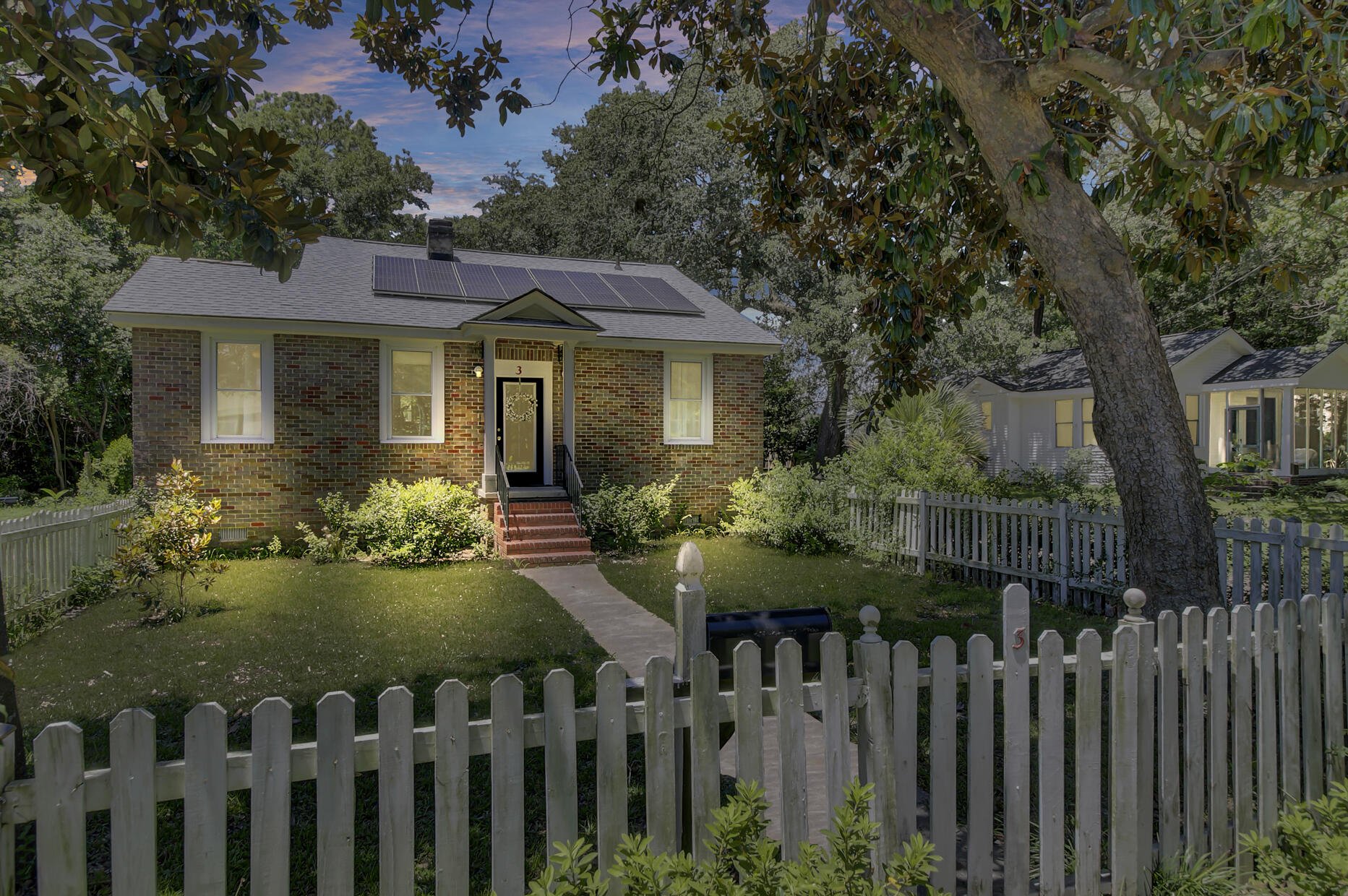
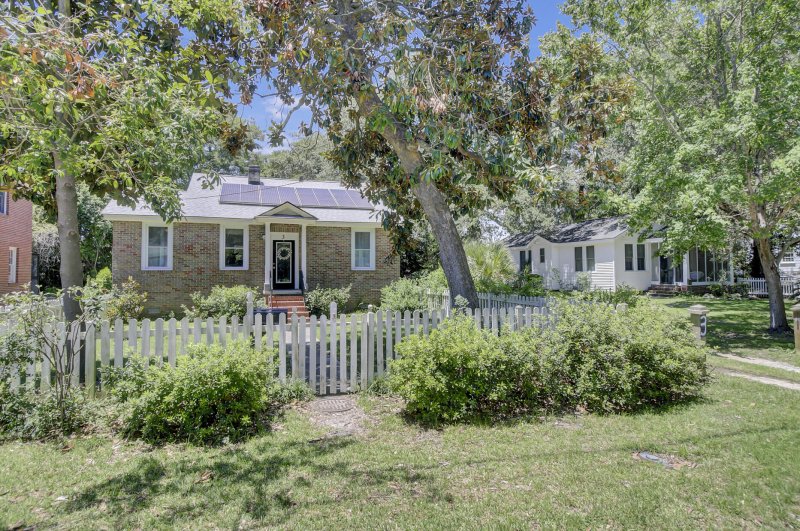
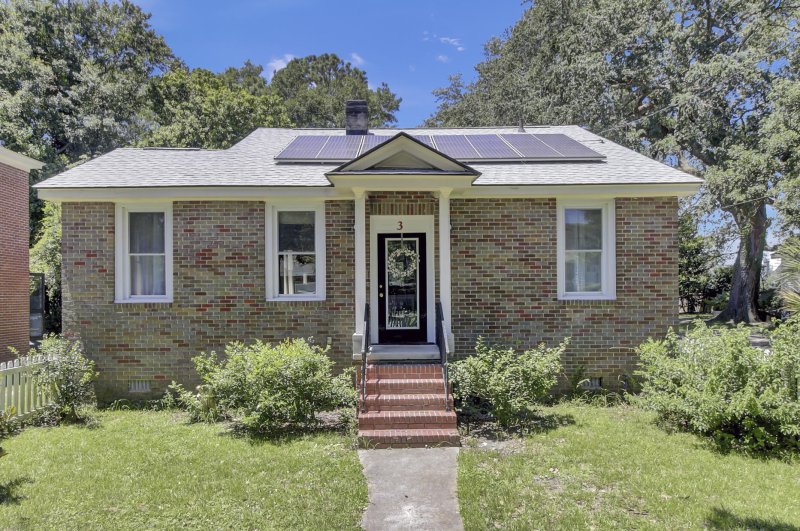
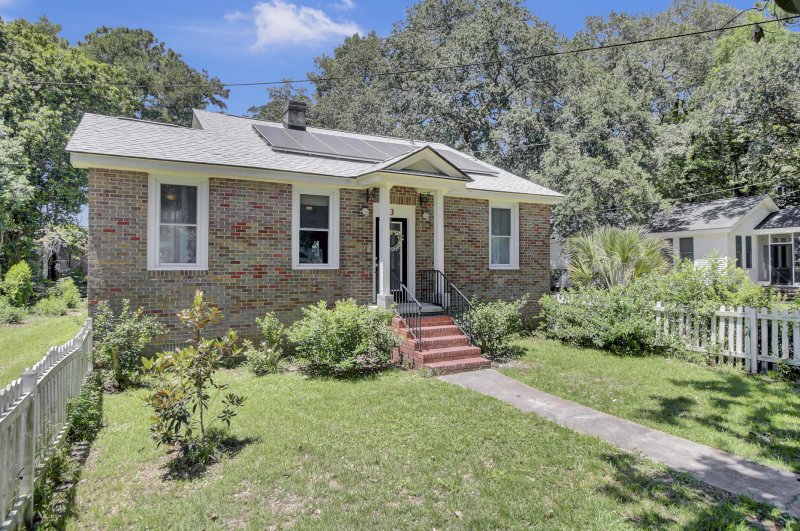
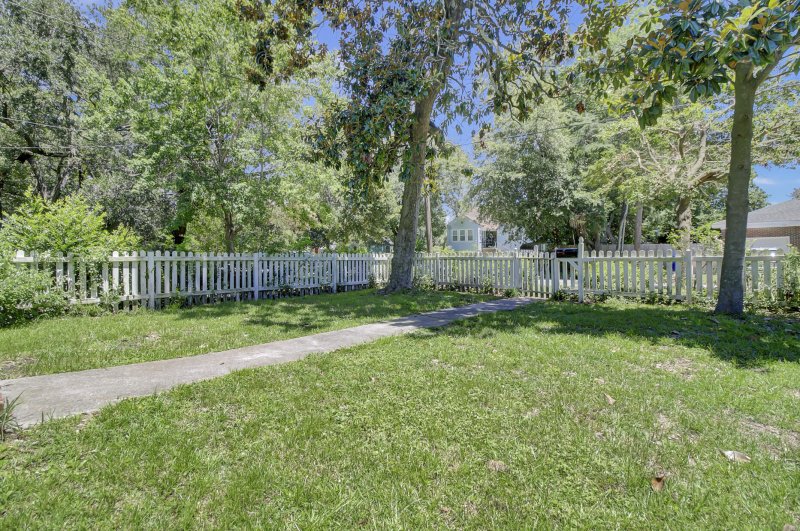
+31
More Photos
3 Riverside Drive in Wagener Terrace, Charleston, SC
SOLD3 Riverside Drive, Charleston, SC 29403
$705,000
$705,000
Sold: $705,000
Sold: $705,000
Sale Summary
100% of list price in 41 days
Sold at asking price • Sold quickly
Property Highlights
Bedrooms
4
Bathrooms
1
Property Details
This Property Has Been Sold
This property sold 3 years ago and is no longer available for purchase.
View active listings in Wagener Terrace →Centrally located in the heart of Downtown Charleston, Historic Wagener Terrace oozes southern character & charm. Flanked by The Citadel & Hampton Park, you're steps from tennis & basketball courts, soccer & baseball fields, playgrounds & a community garden. With this premium location, walk to popular restaurants & bars or just explore the beauty of the city!
Time on Site
3 years ago
Property Type
Residential
Year Built
1935
Lot Size
6,969 SqFt
Price/Sq.Ft.
N/A
HOA Fees
Request Info from Buyer's AgentProperty Details
Bedrooms:
4
Bathrooms:
1
Total Building Area:
1,304 SqFt
Property Sub-Type:
SingleFamilyResidence
Stories:
1
School Information
Elementary:
James Simons
Middle:
Simmons Pinckney
High:
Burke
School assignments may change. Contact the school district to confirm.
Additional Information
Region
0
C
1
H
2
S
Lot And Land
Lot Features
0 - .5 Acre, Level
Lot Size Area
0.16
Lot Size Acres
0.16
Lot Size Units
Acres
Agent Contacts
List Agent Mls Id
25058
List Office Name
RE/MAX Southern Shores
Buyer Agent Mls Id
32930
Buyer Office Name
The Cassina Group
List Office Mls Id
10075
Buyer Office Mls Id
8244
List Agent Full Name
Elizabeth Baker
Buyer Agent Full Name
Henry Robinson
Community & H O A
Community Features
Park
Room Dimensions
Bathrooms Half
0
Room Master Bedroom Level
Lower
Property Details
Directions
Rutledge To Sans Souci To Riverside
M L S Area Major
52 - Peninsula Charleston Outside of Crosstown
Tax Map Number
4630700008
County Or Parish
Charleston
Property Sub Type
Single Family Detached
Architectural Style
Cottage, Ranch
Construction Materials
Brick
Exterior Features
Roof
Asbestos Shingle
Fencing
Partial, Fence - Wooden Enclosed
Parking Features
Attached, Off Street, Other
Exterior Features
Stoop
Patio And Porch Features
Patio, Screened, Porch
Interior Features
Cooling
Central Air
Heating
Natural Gas
Flooring
Wood
Room Type
Eat-In-Kitchen, Formal Living, Laundry, Separate Dining
Laundry Features
Laundry Room
Interior Features
Ceiling - Smooth, Kitchen Island, Ceiling Fan(s), Eat-in Kitchen, Formal Living, Separate Dining
Systems & Utilities
Sewer
Public Sewer
Utilities
Charleston Water Service, Dominion Energy
Water Source
Public
Financial Information
Listing Terms
Cash, Conventional
Additional Information
Stories
1
Garage Y N
false
Carport Y N
false
Cooling Y N
true
Feed Types
- IDX
Heating Y N
true
Listing Id
22020214
Mls Status
Closed
Listing Key
5c18e5829b4400d2ff14a0ee448f0455
Coordinates
- -79.960043
- 32.811067
Fireplace Y N
true
Carport Spaces
0
Covered Spaces
0
Entry Location
Ground Level
Standard Status
Closed
Source System Key
20220330202023275044000000
Building Area Units
Square Feet
Foundation Details
- Crawl Space
New Construction Y N
false
Property Attached Y N
false
Originating System Name
CHS Regional MLS
Showing & Documentation
Internet Address Display Y N
true
Internet Consumer Comment Y N
true
Internet Automated Valuation Display Y N
true
