This Property Has Been Sold
Sold on 9/6/2018 for $263,000
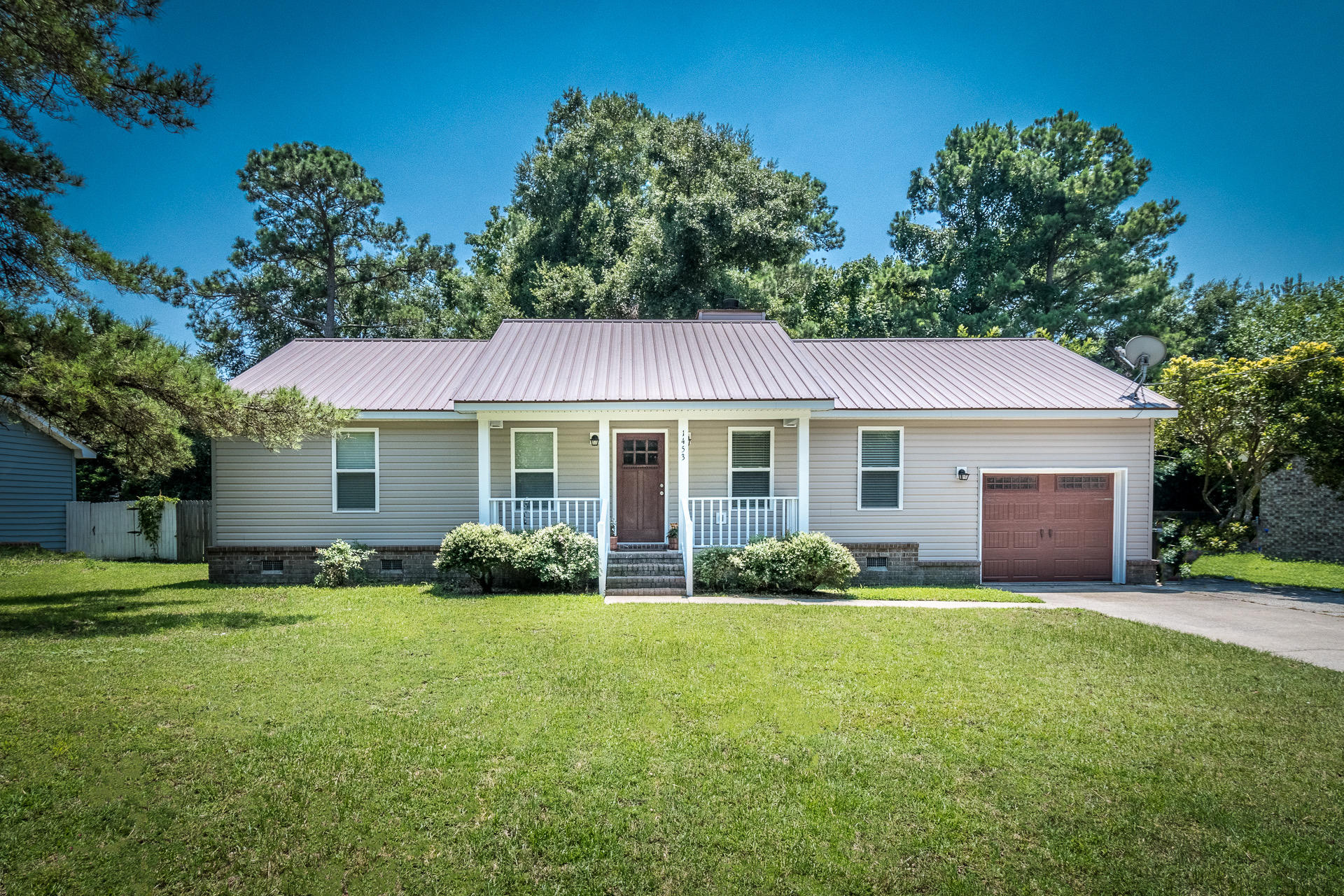
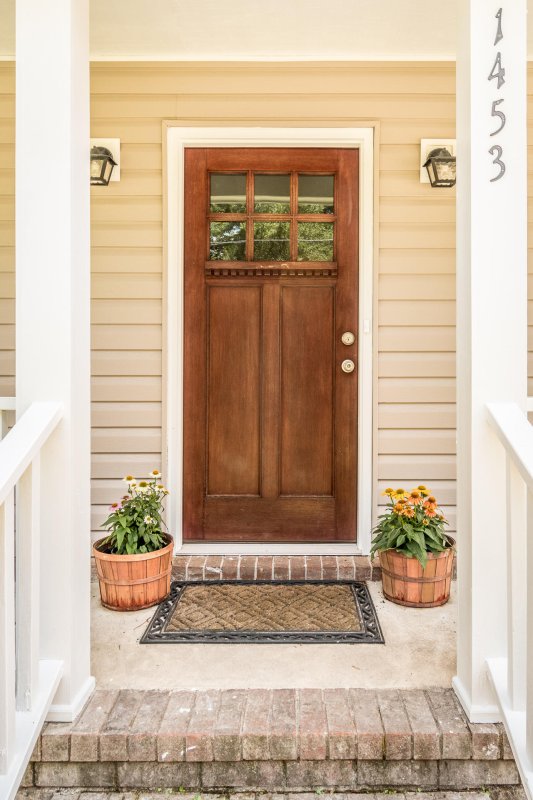
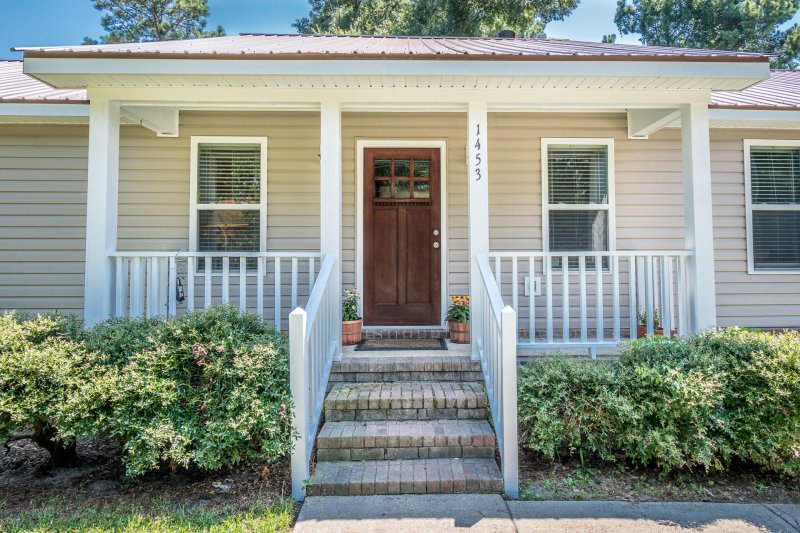
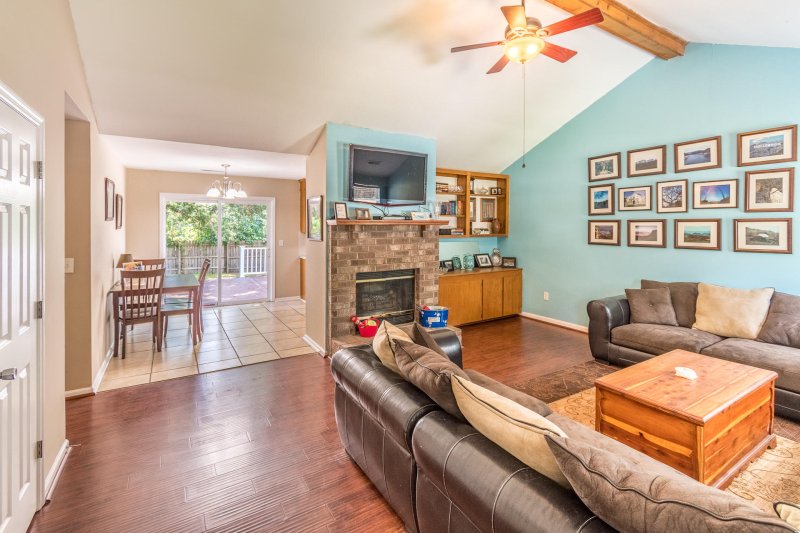
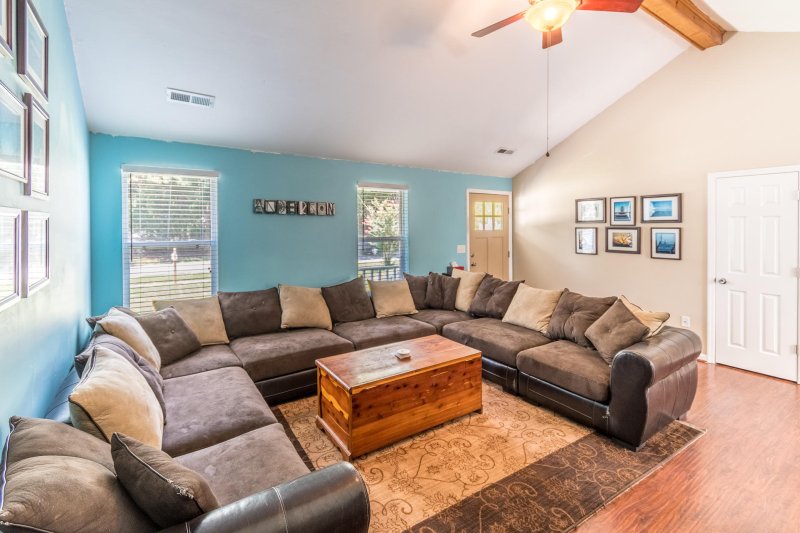
+25
More Photos
1453 Camp Road in Lynwood, Charleston, SC
SOLD1453 Camp Road, Charleston, SC 29412
$270,000
$270,000
Sold: $263,000-3%
Sold: $263,000-3%
Sale Summary
97% of list price in 86 days
Sold below asking price • Sold in typical time frame
Property Highlights
Bedrooms
3
Bathrooms
2
Property Details
This Property Has Been Sold
This property sold 7 years ago and is no longer available for purchase.
View active listings in Lynwood →Walk to school, church, resturants, shopping and more. Charming one story in the heart of James Island boasts a large master bedroom, chef's kitchen with oak cabinets and location that can't be beat. The brick wood burning fireplace with wood mantle is perfect for the family gatherings and cold winter nights.
Time on Site
7 years ago
Property Type
Residential
Year Built
1989
Lot Size
10,890 SqFt
Price/Sq.Ft.
N/A
HOA Fees
Request Info from Buyer's AgentProperty Details
Bedrooms:
3
Bathrooms:
2
Total Building Area:
1,174 SqFt
Property Sub-Type:
SingleFamilyResidence
Garage:
Yes
Stories:
1
School Information
Elementary:
James Island
Middle:
Camp Road
High:
James Island Charter
School assignments may change. Contact the school district to confirm.
Additional Information
Region
0
C
1
H
2
S
Lot And Land
Lot Size Area
0.25
Lot Size Acres
0.25
Lot Size Units
Acres
Agent Contacts
List Agent Mls Id
11526
List Office Name
Brand Name Real Estate
Buyer Agent Mls Id
20686
Buyer Office Name
Keller Williams Realty Charleston
List Office Mls Id
8052
Buyer Office Mls Id
7808
List Agent Full Name
Loren Vevon
Buyer Agent Full Name
Desiree Maurer
Community & H O A
Community Features
Bus Line, Trash, Walk/Jog Trails
Room Dimensions
Bathrooms Half
0
Property Details
Directions
Folly Road. Left On Camp Road. House In Down On The Right.
M L S Area Major
21 - James Island
Tax Map Number
4251000295
County Or Parish
Charleston
Property Sub Type
Single Family Detached
Architectural Style
Contemporary, Ranch
Construction Materials
Brick Veneer, Vinyl Siding
Exterior Features
Roof
Metal
Fencing
Fence - Wooden Enclosed
Parking Features
1 Car Garage, Garage Door Opener
Patio And Porch Features
Deck, Front Porch, Porch - Full Front
Interior Features
Cooling
Central Air
Heating
Electric, Heat Pump
Flooring
Carpet, Ceramic Tile, Laminate
Room Type
Eat-In-Kitchen, Great, Laundry
Door Features
Some Thermal Door(s)
Window Features
Some Thermal Wnd/Doors
Laundry Features
Dryer Connection, Washer Hookup, Laundry Room
Interior Features
Ceiling - Cathedral/Vaulted, Ceiling Fan(s), Eat-in Kitchen, Great
Systems & Utilities
Sewer
Public Sewer
Utilities
Charleston Water Service, SCE & G
Water Source
Public
Financial Information
Listing Terms
Any
Additional Information
Stories
1
Garage Y N
true
Carport Y N
false
Cooling Y N
true
Feed Types
- IDX
Heating Y N
true
Listing Id
18016712
Mls Status
Closed
Listing Key
5aed507771ce559a5de06ef527c6dbf2
Coordinates
- -79.960311
- 32.731361
Fireplace Y N
true
Parking Total
1
Carport Spaces
0
Covered Spaces
1
Entry Location
Ground Level
Standard Status
Closed
Fireplaces Total
1
Source System Key
20180612193644997808000000
Building Area Units
Square Feet
Foundation Details
- Crawl Space
New Construction Y N
false
Property Attached Y N
false
Originating System Name
CHS Regional MLS
Showing & Documentation
Internet Address Display Y N
true
Internet Consumer Comment Y N
true
Internet Automated Valuation Display Y N
true
