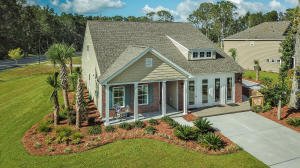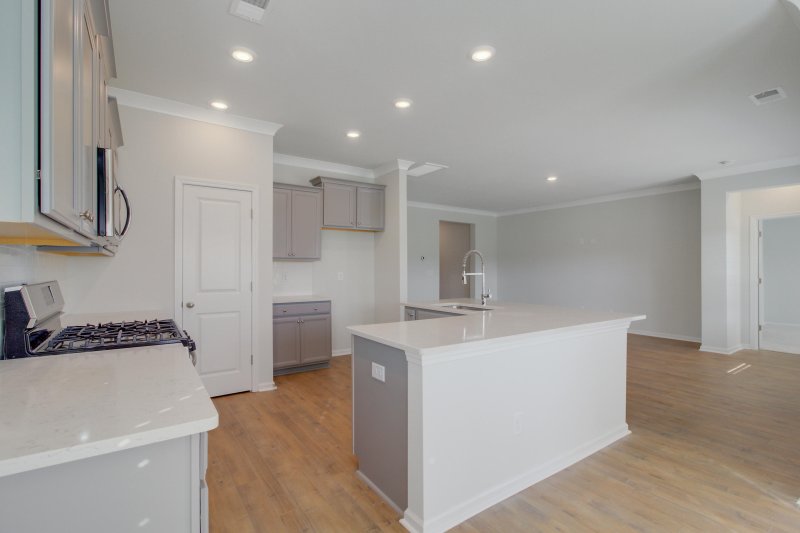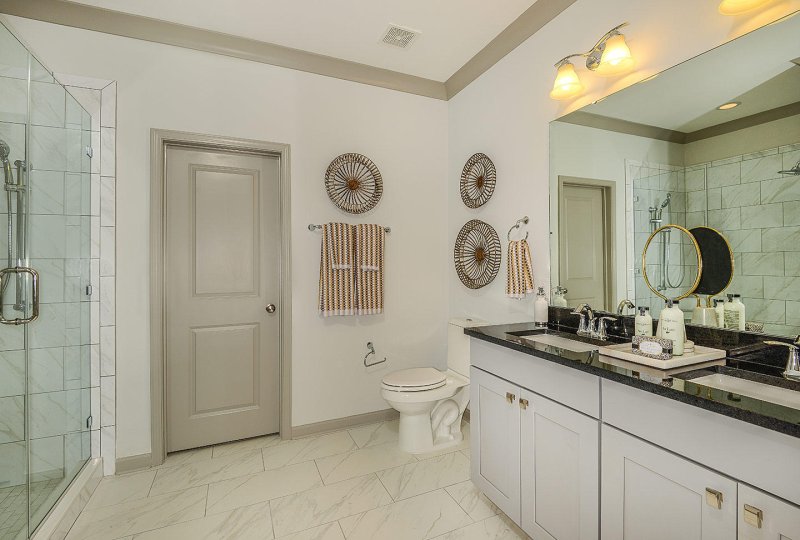This Property Has Been Sold
Sold on 3/26/2019 for $256,360





+2
More Photos
3384 Great Egret Drive in St. Johns Lake, Johns Island, SC
SOLD3384 Great Egret Drive, Johns Island, SC 29455
$256,360
$256,360
Sold: $256,360
Sold: $256,360
Sale Summary
100% of list price in 27 days
Sold at asking price • Sold miraculously fast
Property Highlights
Bedrooms
3
Bathrooms
2
Property Details
This Property Has Been Sold
This property sold 6 years ago and is no longer available for purchase.
View active listings in St. Johns Lake →Beautiful Litchfield plan with fireplace , upgrade cabinets, Quartz countertops, upgraded master bath, laminate hardwoods throughout first floor, everythings Included Home Automation.
Time on Site
6 years ago
Property Type
Residential
Year Built
2019
Lot Size
7,840 SqFt
Price/Sq.Ft.
N/A
HOA Fees
Request Info from Buyer's AgentProperty Details
Bedrooms:
3
Bathrooms:
2
Total Building Area:
1,780 SqFt
Property Sub-Type:
SingleFamilyResidence
Garage:
Yes
Stories:
1
School Information
Elementary:
Angel Oak ES 4K-1/Johns Island ES 2-5
Middle:
Haut Gap
High:
St. Johns
School assignments may change. Contact the school district to confirm.
Additional Information
Region
0
C
1
H
2
S
Lot And Land
Lot Features
Interior Lot, Wetlands, Wooded
Lot Size Area
0.18
Lot Size Acres
0.18
Lot Size Units
Acres
Agent Contacts
List Agent Mls Id
5314
List Office Name
Lennar Sales Corp.
Buyer Agent Mls Id
21403
Buyer Office Name
Carolina One Real Estate
List Office Mls Id
1507
Buyer Office Mls Id
1188
List Agent Full Name
Kelly Gillette
Buyer Agent Full Name
Lauren Newman
Community & H O A
Community Features
Park, Pool, Trash
Room Dimensions
Bathrooms Half
0
Room Master Bedroom Level
Lower
Property Details
Directions
Take Main Road To Patton Avenue Go 1.2 Miles Turn Left Onto Turtle Marsh Lane Turn Left At Great Egret Drive Stop At 3384 Home On Right Past Sales Center
M L S Area Major
23 - Johns Island
Tax Map Number
2811000113
County Or Parish
Charleston
Property Sub Type
Single Family Detached
Architectural Style
Ranch
Construction Materials
Vinyl Siding
Exterior Features
Roof
Architectural
Parking Features
2 Car Garage, Attached
Patio And Porch Features
Covered, Front Porch
Interior Features
Cooling
Central Air
Heating
Heat Pump, Natural Gas
Flooring
Carpet, Ceramic Tile, Laminate
Room Type
Family, Foyer, Laundry, Pantry, Separate Dining
Laundry Features
Dryer Connection, Washer Hookup, Laundry Room
Interior Features
Ceiling - Smooth, Tray Ceiling(s), High Ceilings, Kitchen Island, Walk-In Closet(s), Family, Entrance Foyer, Pantry, Separate Dining
Systems & Utilities
Sewer
Public Sewer
Utilities
Berkeley Elect Co-Op, John IS Water Co, SCE & G
Water Source
Public
Financial Information
Listing Terms
Conventional, FHA
Additional Information
Stories
1
Garage Y N
true
Carport Y N
false
Cooling Y N
true
Feed Types
- IDX
Heating Y N
true
Listing Id
19005750
Mls Status
Closed
Listing Key
42276a70e57f20db378c77b30ed9e317
Coordinates
- -80.092175
- 32.749848
Fireplace Y N
true
Parking Total
2
Carport Spaces
0
Covered Spaces
2
Entry Location
Ground Level
Home Warranty Y N
true
Standard Status
Closed
Co Buyer Agent Key
fa970e2e724141bcf805d15ba5f59cd8
Source System Key
20190227214319422767000000
Attached Garage Y N
true
Co Buyer Office Key
c0433ad40b2ca90c1c2dc97cfc2c55ba
Building Area Units
Square Feet
Co Buyer Agent Mls Id
2122
Co Buyer Office Name
Carolina One Real Estate
Foundation Details
- Slab
New Construction Y N
true
Co Buyer Office Mls Id
1188
Property Attached Y N
false
Co Buyer Agent Full Name
Dede Warren
Originating System Name
CHS Regional MLS
Special Listing Conditions
10 Yr Warranty
Showing & Documentation
Internet Address Display Y N
true
Internet Consumer Comment Y N
true
Internet Automated Valuation Display Y N
true
