This Property Has Been Sold
Sold on 6/8/2020 for $149,000
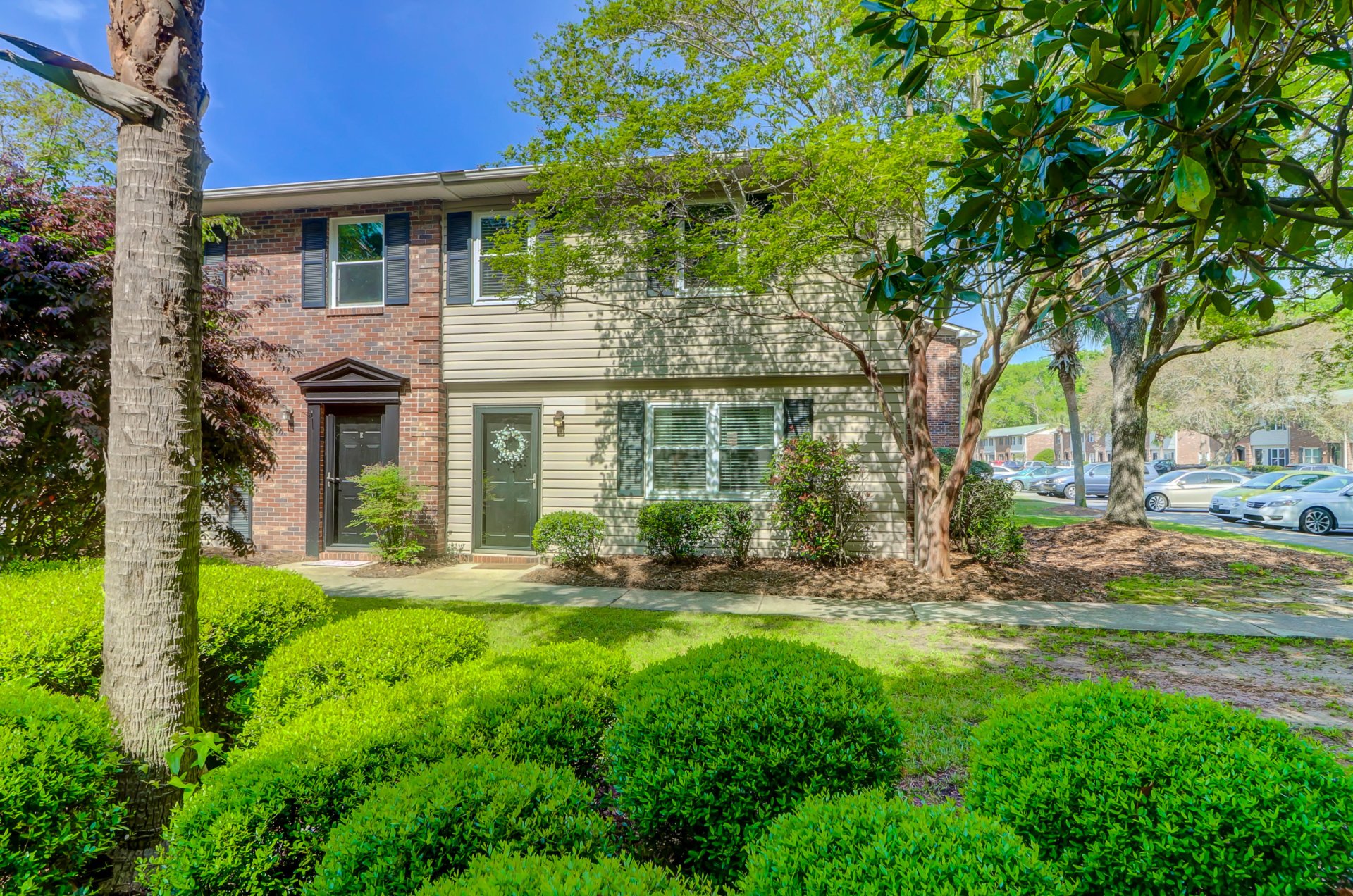
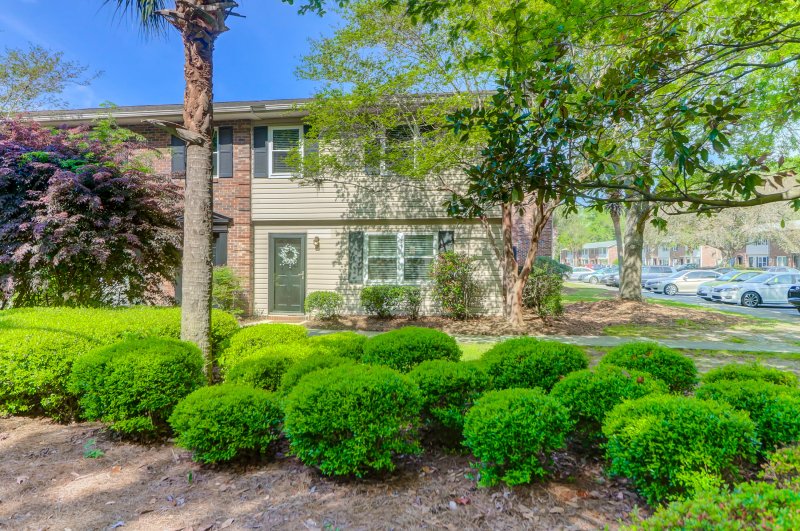
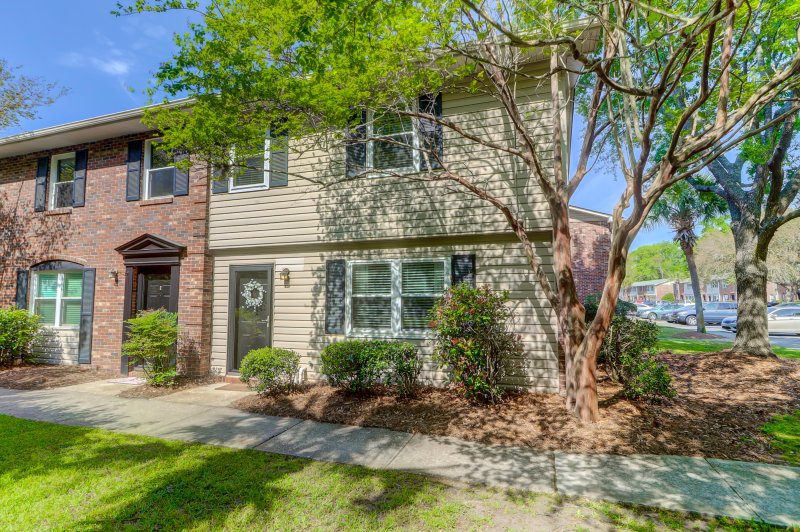
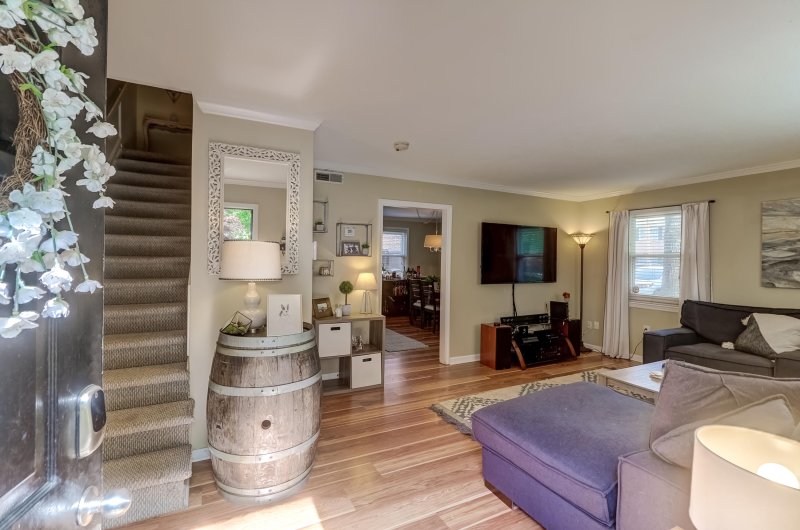
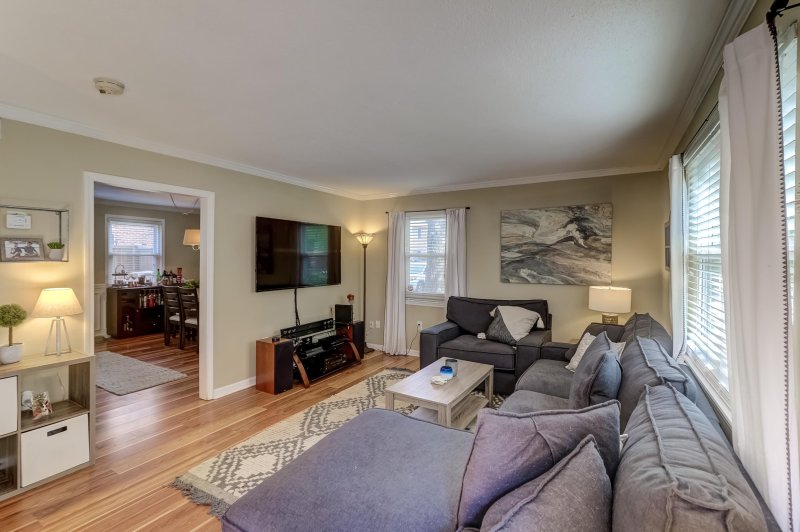
+36
More Photos
415 Parkdale Drive 8f in Carolina Cove, Charleston, SC
SOLD415 Parkdale Drive 8f, Charleston, SC 29414
$155,000
$155,000
Sold: $149,000-4%
Sold: $149,000-4%
Sale Summary
96% of list price in 60 days
Sold below asking price • Sold in typical time frame
Property Highlights
Bedrooms
3
Bathrooms
1
Property Details
This Property Has Been Sold
This property sold 5 years ago and is no longer available for purchase.
View active listings in Carolina Cove →Great buy! Enjoy this 3 bedroom townhome and all that Carolina Cove has to offer! The neighborhood is highly sought after and affordable as it boasts a number of shared ammenities such as pool, work out center and club house.
Time on Site
5 years ago
Property Type
Residential
Year Built
1973
Lot Size
N/A
Price/Sq.Ft.
N/A
HOA Fees
Request Info from Buyer's AgentProperty Details
Bedrooms:
3
Bathrooms:
1
Total Building Area:
1,105 SqFt
Property Sub-Type:
Townhouse
Pool:
Yes
Stories:
2
School Information
Elementary:
Oakland
Middle:
West Ashley
High:
West Ashley
School assignments may change. Contact the school district to confirm.
Additional Information
Region
0
C
1
H
2
S
Lot And Land
Lot Size Area
0
Lot Size Acres
0
Lot Size Units
Acres
Agent Contacts
List Agent Mls Id
26395
List Office Name
The Cassina Group
Buyer Agent Mls Id
2122
Buyer Office Name
Carolina One Real Estate
List Office Mls Id
8244
Buyer Office Mls Id
1188
List Agent Full Name
William Barnwell
Buyer Agent Full Name
Dede Warren
Community & H O A
Security Features
Security System
Community Features
Clubhouse, Fitness Center, Park, Pool, Trash
Room Dimensions
Bathrooms Half
1
Room Master Bedroom Level
Upper
Property Details
Directions
Head South On Hwh 17, Take A Left Onto Parkdale Dr, Turn Right Into Carolina Cove. Unit Is The Corner Of The Building To Your Left.
M L S Area Major
12 - West of the Ashley Outside I-526
Tax Map Number
3101000117
Structure Type
Condominium
County Or Parish
Charleston
Property Sub Type
Single Family Attached
Construction Materials
Brick Veneer, Vinyl Siding
Exterior Features
Roof
Architectural
Fencing
Privacy
Parking Features
Off Street
Patio And Porch Features
Patio
Interior Features
Cooling
Central Air
Heating
Heat Pump
Flooring
Carpet, Wood
Room Type
Eat-In-Kitchen, Family, Laundry, Pantry
Laundry Features
Laundry Room
Interior Features
Ceiling - Blown, Walk-In Closet(s), Ceiling Fan(s), Eat-in Kitchen, Family, Pantry
Systems & Utilities
Sewer
Public Sewer
Utilities
Charleston Water Service, Dominion Energy
Water Source
Public
Financial Information
Listing Terms
Cash, Conventional
Additional Information
Stories
2
Garage Y N
false
Carport Y N
false
Cooling Y N
true
Feed Types
- IDX
Heating Y N
true
Listing Id
20009798
Mls Status
Closed
Listing Key
3bb061f55db05d499d3c39eb781d4811
Unit Number
8f
Coordinates
- -80.043482
- 32.785438
Fireplace Y N
false
Carport Spaces
0
Covered Spaces
0
Entry Location
Ground Level
Pool Private Y N
true
Standard Status
Closed
Co Buyer Agent Key
7861a2cfe2e67af7c0a6ee5c5adee3a2
Source System Key
20200409230123967424000000
Co Buyer Office Key
c0433ad40b2ca90c1c2dc97cfc2c55ba
Building Area Units
Square Feet
Co Buyer Agent Mls Id
21403
Co Buyer Office Name
Carolina One Real Estate
Foundation Details
- Slab
New Construction Y N
false
Co Buyer Office Mls Id
1188
Property Attached Y N
true
Co Buyer Agent Full Name
Lauren Newman
Originating System Name
CHS Regional MLS
Showing & Documentation
Internet Address Display Y N
true
Internet Consumer Comment Y N
true
Internet Automated Valuation Display Y N
true
