This Property Has Been Sold
Sold on 7/28/2022 for $598,432
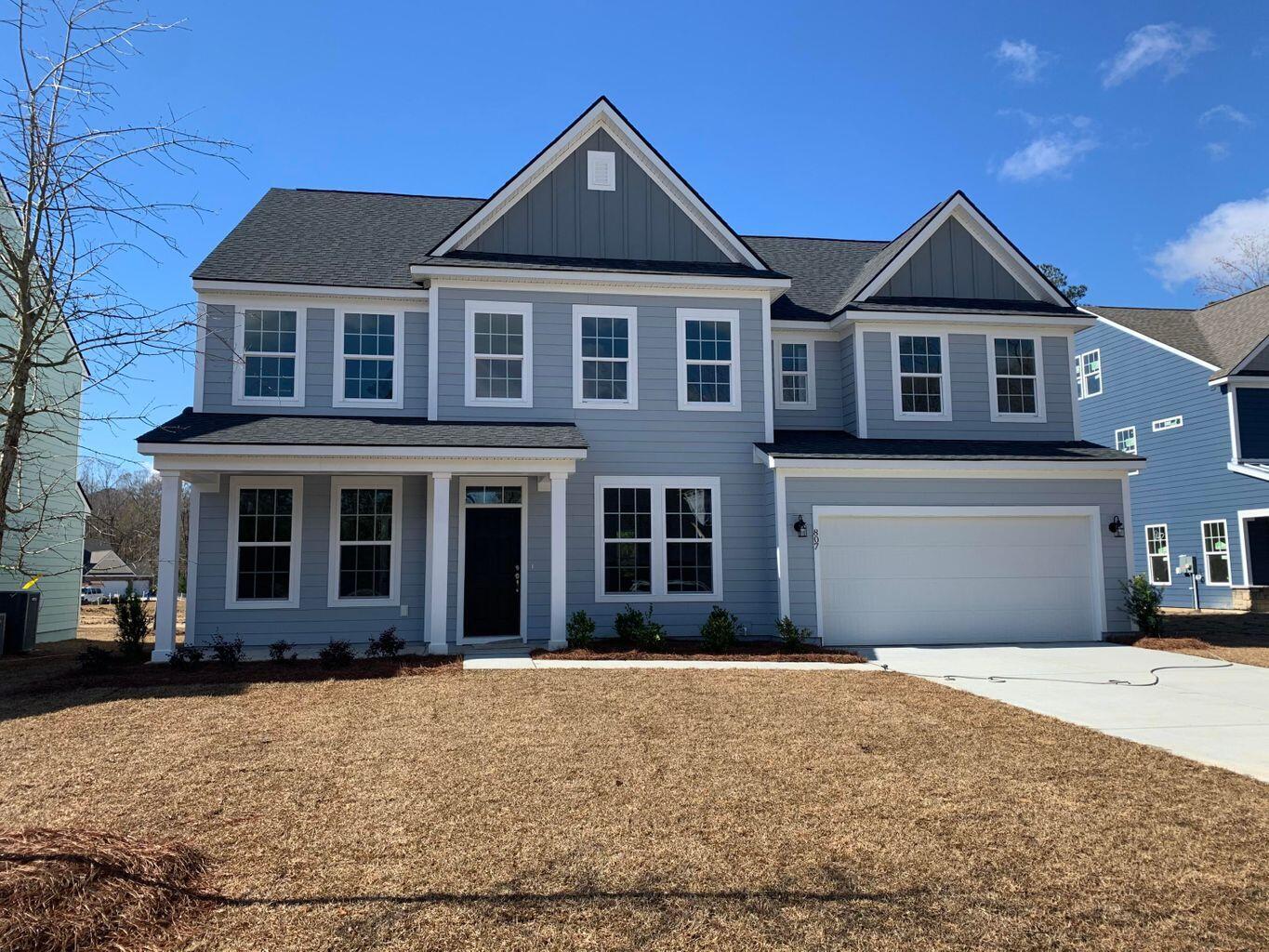
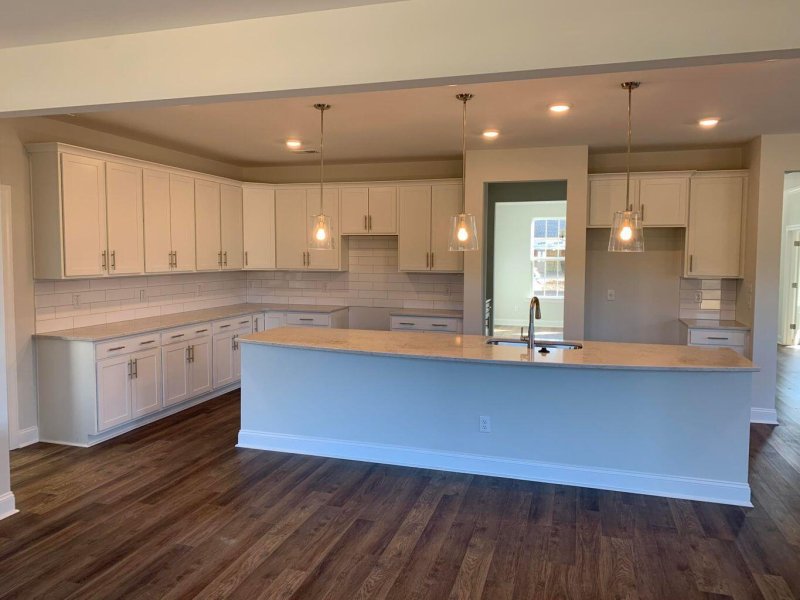
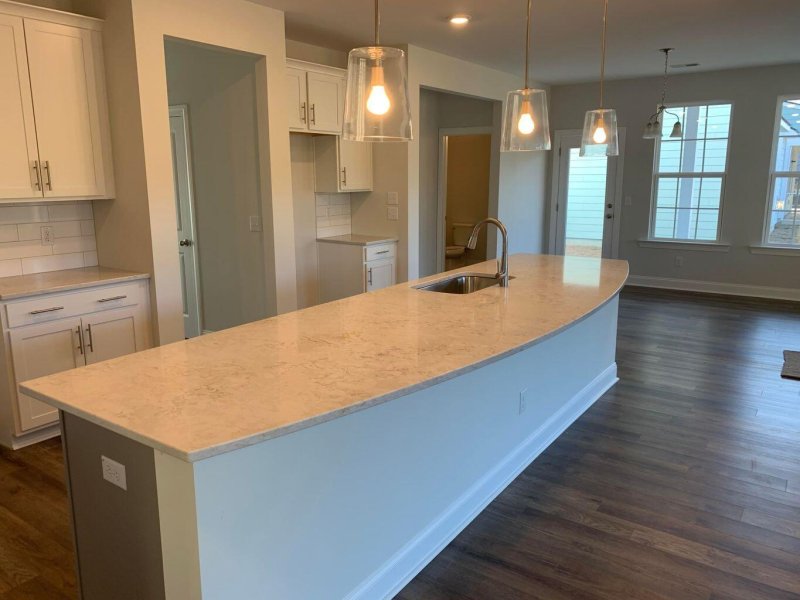
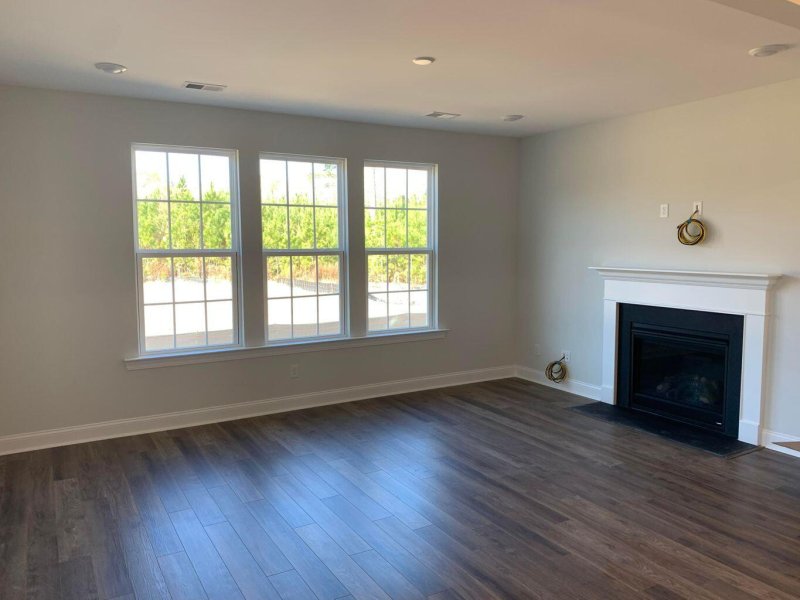
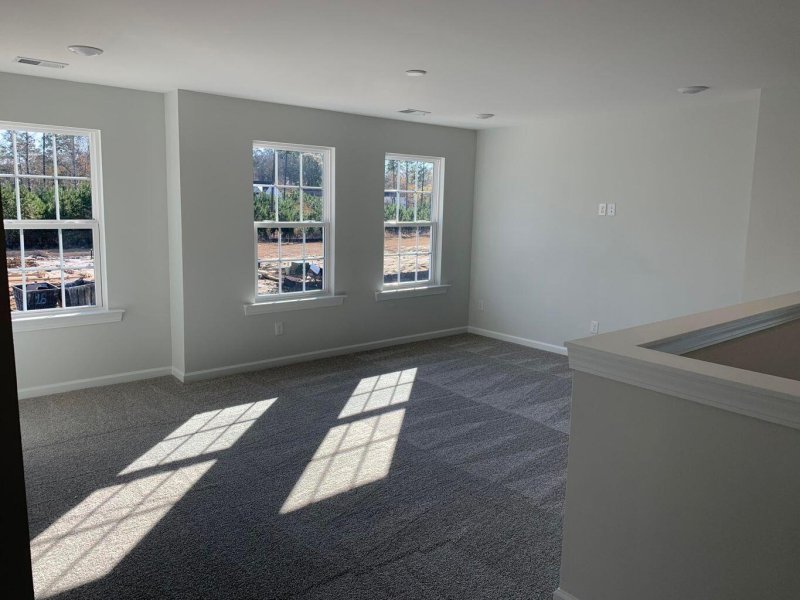
+4
More Photos
713 S Pointe Boulevard in South Pointe Estates, Summerville, SC
SOLD713 S Pointe Boulevard, Summerville, SC 29483
$610,432
$610,432
Sold: $598,432-2%
Sold: $598,432-2%
Sale Summary
98% of list price in 145 days
Sold below asking price • Extended time on market
Property Highlights
Bedrooms
5
Bathrooms
3
Water Feature
Pond Site
Property Details
This Property Has Been Sold
This property sold 3 years ago and is no longer available for purchase.
View active listings in South Pointe Estates →Home just started! Anticipated Summer closing... The sought after Oceanaire plan on large private homesite.
Time on Site
3 years ago
Property Type
Residential
Year Built
2022
Lot Size
7,840 SqFt
Price/Sq.Ft.
N/A
HOA Fees
Request Info from Buyer's AgentProperty Details
Bedrooms:
5
Bathrooms:
3
Total Building Area:
3,158 SqFt
Property Sub-Type:
SingleFamilyResidence
Garage:
Yes
School Information
Elementary:
Sangaree
Middle:
Sangaree Intermediate
High:
Stratford
School assignments may change. Contact the school district to confirm.
Additional Information
Region
0
C
1
H
2
S
Lot And Land
Lot Features
0 - .5 Acre, Wooded
Lot Size Area
0.18
Lot Size Acres
0.18
Lot Size Units
Acres
Agent Contacts
List Agent Mls Id
28332
List Office Name
DRB Group South Carolina, LLC
Buyer Agent Mls Id
36357
Buyer Office Name
Better Homes And Gardens Real Estate Palmetto
List Office Mls Id
8696
Buyer Office Mls Id
10032
List Agent Full Name
Caroline Tomczyk
Buyer Agent Full Name
Kerri Fotta
Community & H O A
Community Features
Park, Trash
Room Dimensions
Bathrooms Half
1
Room Master Bedroom Level
Upper
Property Details
Directions
From I-26 Take Exit 199a, Left On Berlin G. Myers, Then Left On Hwy 78. In Just Under A Mile Turn Left On South Pointe Blvd. Stay Straight To Enter Into South Pointe Estates. Home Will Be Located On Left Hand Side Of Spb.
M L S Area Major
74 - Summerville, Ladson, Berkeley Cty
Tax Map Number
2321104049
County Or Parish
Berkeley
Property Sub Type
Single Family Detached
Architectural Style
Traditional
Construction Materials
Cement Siding
Exterior Features
Roof
Architectural
Parking Features
2 Car Garage
Patio And Porch Features
Front Porch, Screened
Interior Features
Cooling
Central Air
Heating
Natural Gas
Flooring
Carpet, Ceramic Tile, Luxury Vinyl
Laundry Features
Electric Dryer Hookup, Washer Hookup, Laundry Room
Interior Features
Ceiling - Smooth, High Ceilings, Garden Tub/Shower, Kitchen Island, Walk-In Closet(s), Eat-in Kitchen, Great, Loft, In-Law Floorplan, Pantry, Separate Dining
Systems & Utilities
Sewer
Public Sewer
Utilities
Dominion Energy, Summerville CPW
Water Source
Public
Financial Information
Listing Terms
Cash, Conventional, FHA, VA Loan
Additional Information
Stories
2
Garage Y N
true
Carport Y N
false
Cooling Y N
true
Feed Types
- IDX
Heating Y N
true
Listing Id
22005547
Mls Status
Closed
Listing Key
358ff7e1f0f8a6e0b7263484c35db372
Coordinates
- -80.14875
- 33.027628
Fireplace Y N
true
Parking Total
2
Carport Spaces
0
Covered Spaces
2
Home Warranty Y N
true
Standard Status
Closed
Fireplaces Total
1
Source System Key
20220226164857315634000000
Building Area Units
Square Feet
Foundation Details
- Slab
New Construction Y N
true
Property Attached Y N
false
Special Listing Conditions
10 Yr Warranty
Showing & Documentation
Internet Address Display Y N
true
Internet Consumer Comment Y N
true
Internet Automated Valuation Display Y N
true
