This Property Has Been Sold
Sold on 4/23/2024 for $482,000
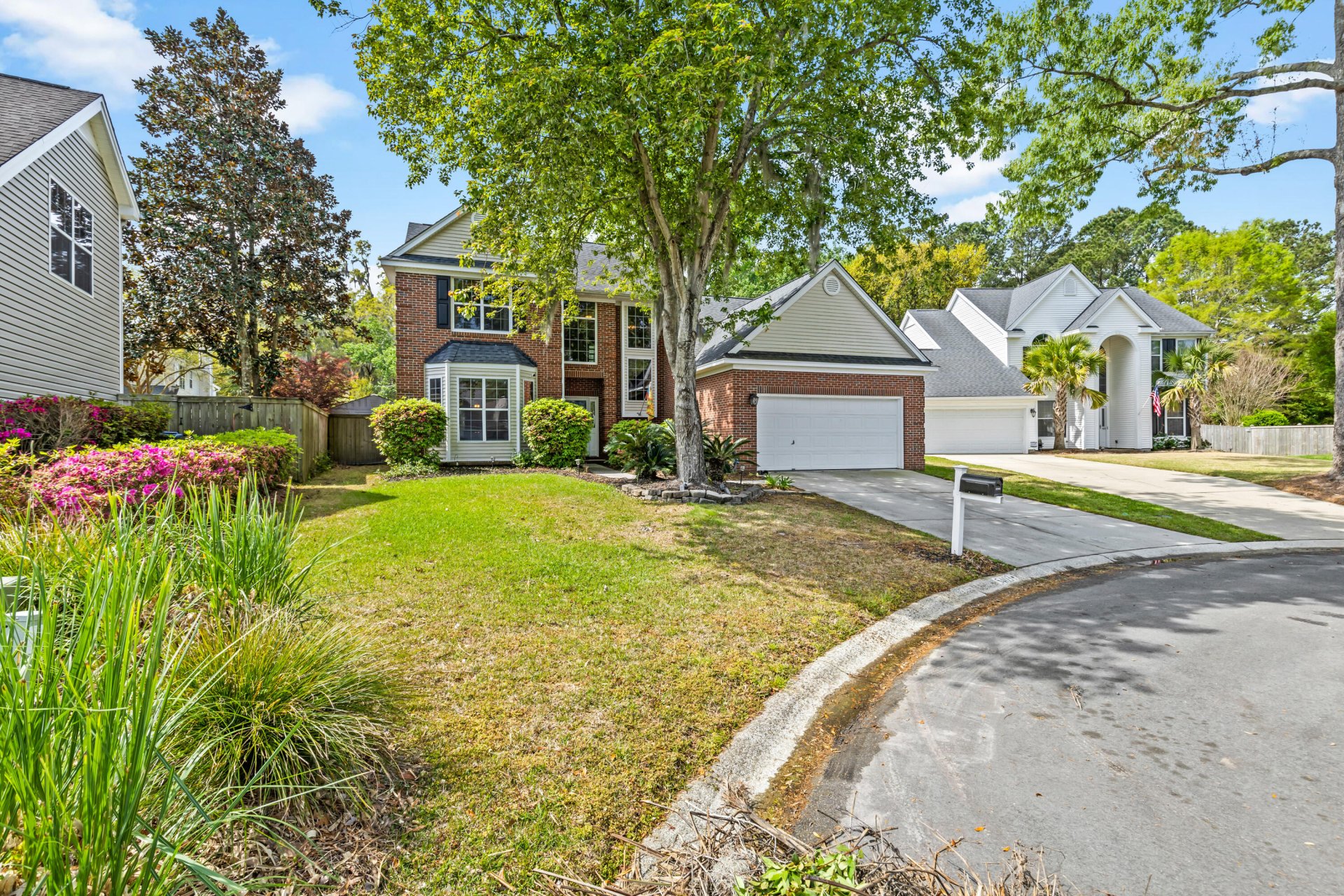
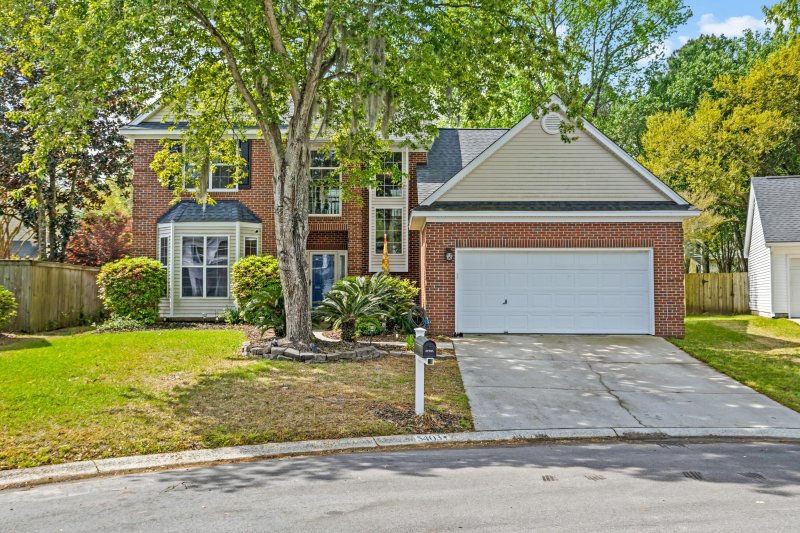
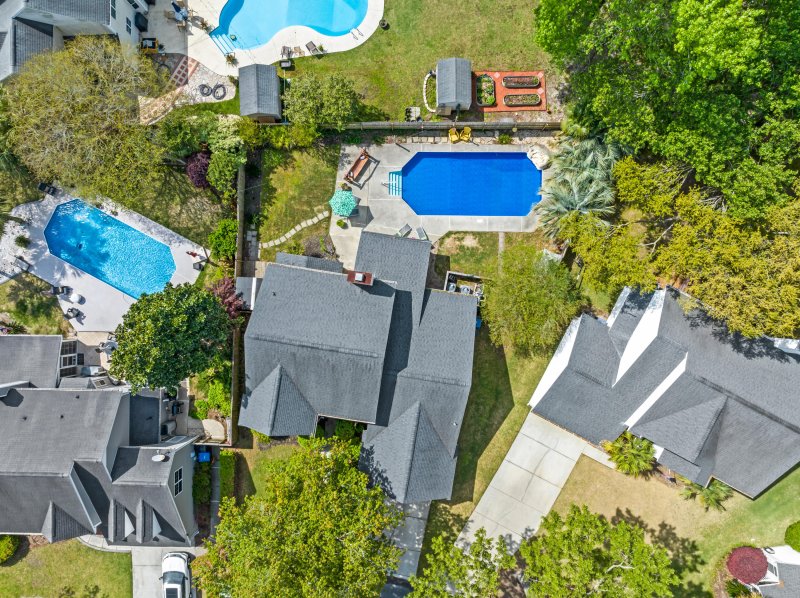
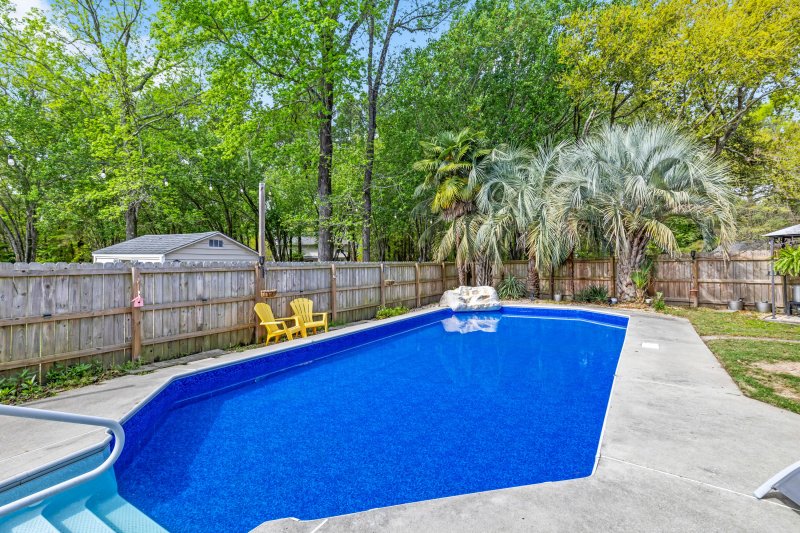
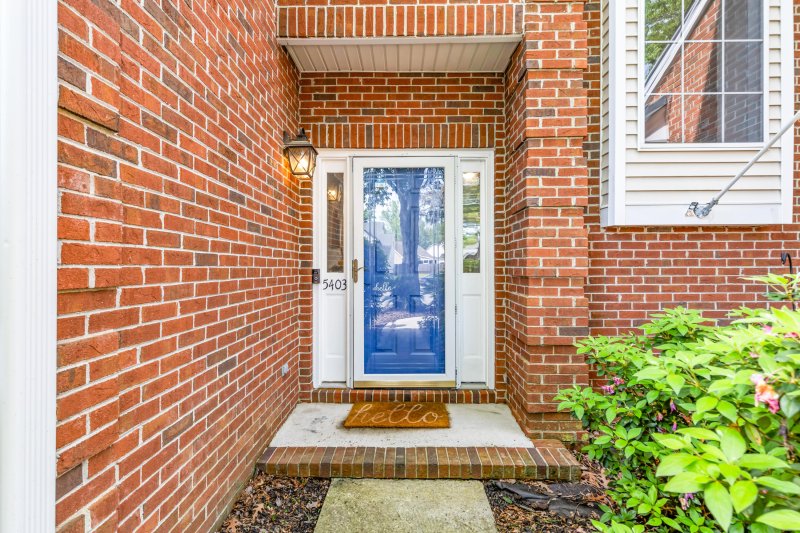
More Photos
5403 Diston Court in Whitehall, North Charleston, SC
SOLD5403 Diston Court, North Charleston, SC 29420
$494,999
$494,999
Sale Summary
Sold below asking price • Sold miraculously fast
Property Highlights
Bedrooms
4
Bathrooms
2
Property Details
This Property Has Been Sold
This property sold 1 year ago and is no longer available for purchase.
View active listings in Whitehall →Your paradise has been found at 5403 Diston Court in the highly sought out subdivision of Whitehall on a Cul-de-sac in North Charleston! Picture yourself living in vacation mode everyday. This stunning 4-bedroom home with the primary bedroom on the main level boasts luxurious living at its best. Upon entering the home, you're immediately met with 20ft vaulted ceilings and an open floor plan. The spacious inground saltwater pool offers ample time for relaxation, hosting and entertaining. Imagine the birthday parties and bbq's you could have in this tropical retreat right in the comfort of your own home. Indulge your culinary passions in the large upgraded kitchen with direct access to the dining room and large open concept living areas. The primary bedroom has double walk in closets and a vaulted ceiling and connects to the ensuite bathroom with double vanity sink, soaking tub, walk-in shower and linen closet. Upstairs you will find a split floorplan with 3 large bedrooms and a shared full bathroom. This home offers everything you have been wanting in a home. The close proximity to downtown Charleston, Charleston International Airport, area beaches and the military base make this home one of the most desirable locations. This home is also within walking distance to area restaurants and very well-known stores making the level of convenience that this home offers extremely rare.
Time on Site
1 year ago
Property Type
Residential
Year Built
1996
Lot Size
8,712 SqFt
Price/Sq.Ft.
N/A
HOA Fees
Request Info from Buyer's AgentProperty Details
School Information
Additional Information
Region
Lot And Land
Agent Contacts
Community & H O A
Room Dimensions
Property Details
Exterior Features
Interior Features
Systems & Utilities
Financial Information
Additional Information
- IDX
- -80.127999
- 32.916705
- Slab
