This Property Has Been Sold
Sold on 11/19/2020 for $1,540,000
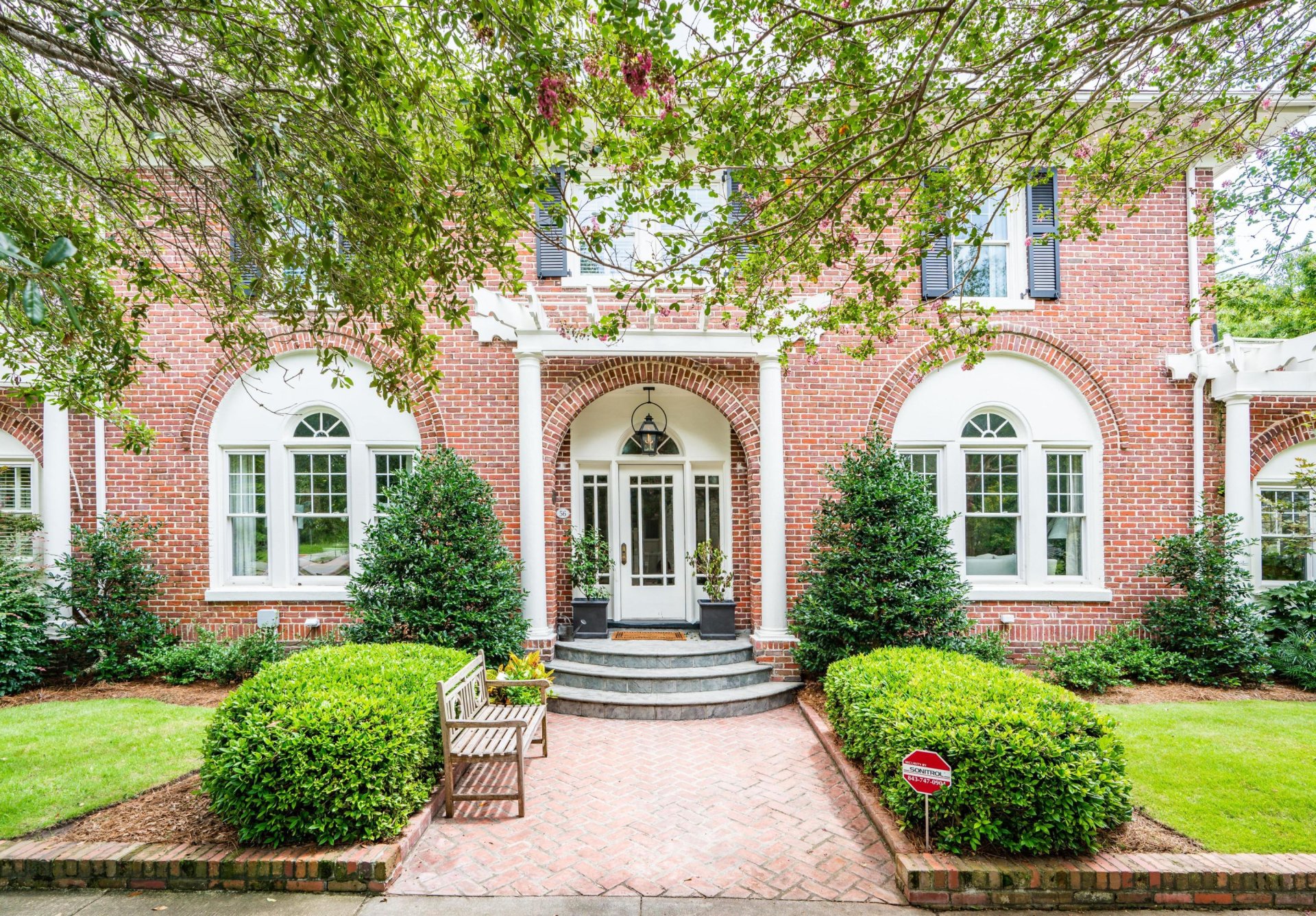
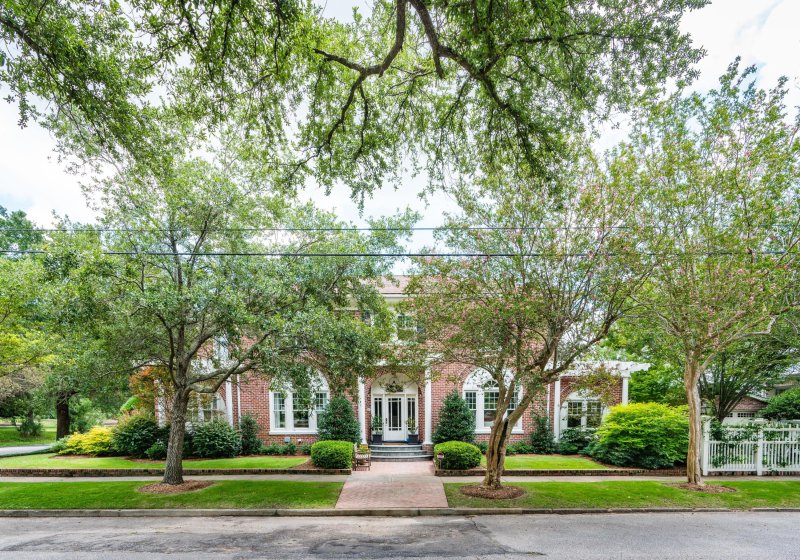
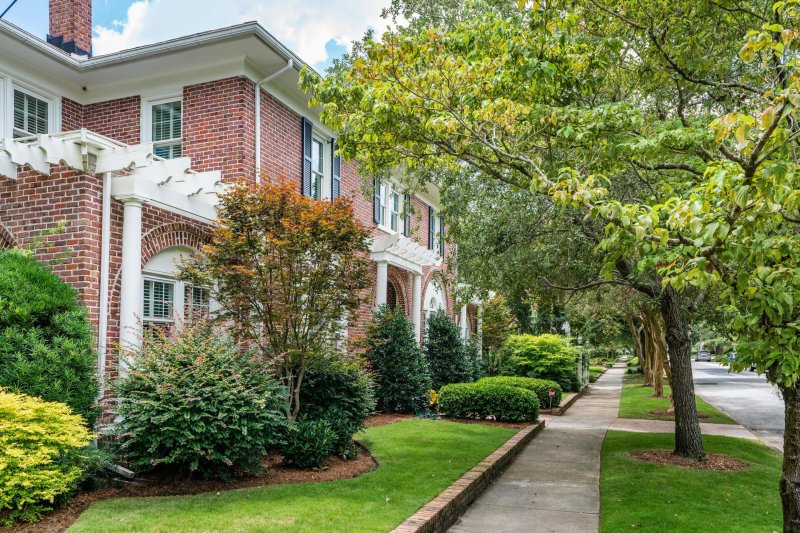
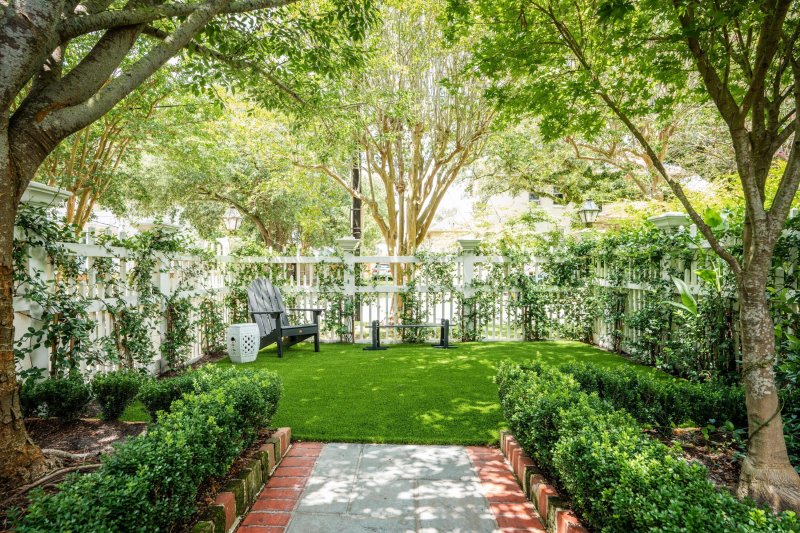
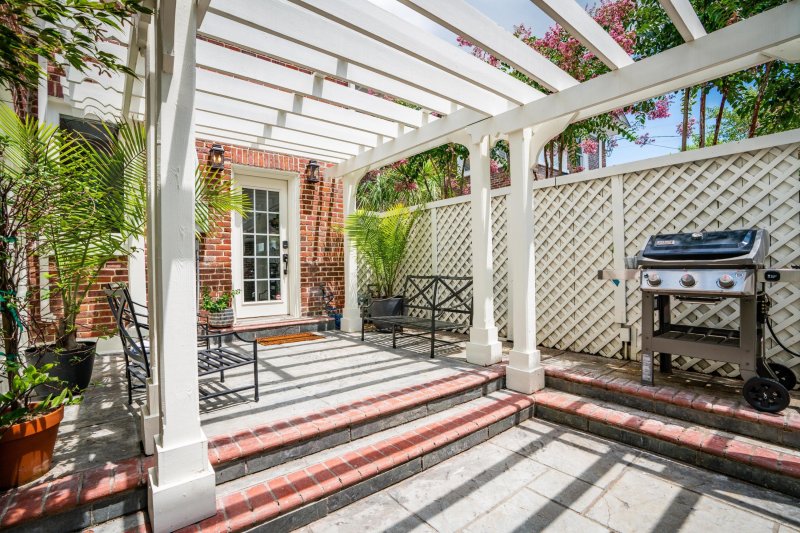
More Photos
56 Parkwood Avenue in Hampton Park Terrace, Charleston, SC
SOLD56 Parkwood Avenue, Charleston, SC 29403
$1,599,000
$1,599,000
Sale Summary
Sold below asking price • Extended time on market
Property Highlights
Bedrooms
4
Bathrooms
3
Property Details
This Property Has Been Sold
This property sold 5 years ago and is no longer available for purchase.
View active listings in Hampton Park Terrace →One of Charleston's best kept secrets is Hampton Park Terrace, a nationally recognized Historic Neighborhood, and of the most dynamic neighborhoods on the peninsula. Known as the ''Crown Jewel'' of Hampton Park Terrace, 56 Parkwood lives up to its title. Built in 1920, this 100 year old home has been pristinely renovated for modern living, and is the nicest, most turn-key, bespoke home to come on the market in years. Flooded with light and adorned with the finest finishes, this 4 bedroom 3 1/2 bath home flows well for entertaining and family life. Current owners reinvigorated the space with a chic and hip vibe, while keeping the historic fabric such as beautiful inlaid wood floors and lovely glass doors with transoms throughout the house. The spacious floor plan lends itself to havinga lot of flexibility. The open first floor consists of large living room with fireplace and built-ins, the prettiest private dining room with architectural details, exposed brick, and arches, a family room, gourmet kitchen with large center island, and bedroom/playroom/study. The kitchen opens onto the charming patio and courtyard, perfect for cocktailing and grilling al fresco. The large master suite features a sitting room overlooking the park, large walk-in closet, and a gorgeous master bath with dual vanities, soaking tub, and luxurious marble shower. Two additional well-proportioned bedrooms and full bath with laundry complete the second floor. The third floor can be used as an office, den or media room. There is a cute shaded outdoor area off the courtyard, and a wonderful detached garage (a rarity downtown!) with additional off-street parking. On a nice corner lot, this house is directly across the street from Hampton Park. Enjoy all the amenities of the park just outside of your front door from this beautiful and idyllic location.
Time on Site
5 years ago
Property Type
Residential
Year Built
1920
Lot Size
5,662 SqFt
Price/Sq.Ft.
N/A
HOA Fees
Request Info from Buyer's AgentProperty Details
School Information
Additional Information
Region
Lot And Land
Agent Contacts
Community & H O A
Room Dimensions
Property Details
Exterior Features
Interior Features
Systems & Utilities
Financial Information
Additional Information
- IDX
- -79.956365
- 32.79732
- Crawl Space
