This Property Has Been Sold
Sold on 3/18/2021 for $959,000
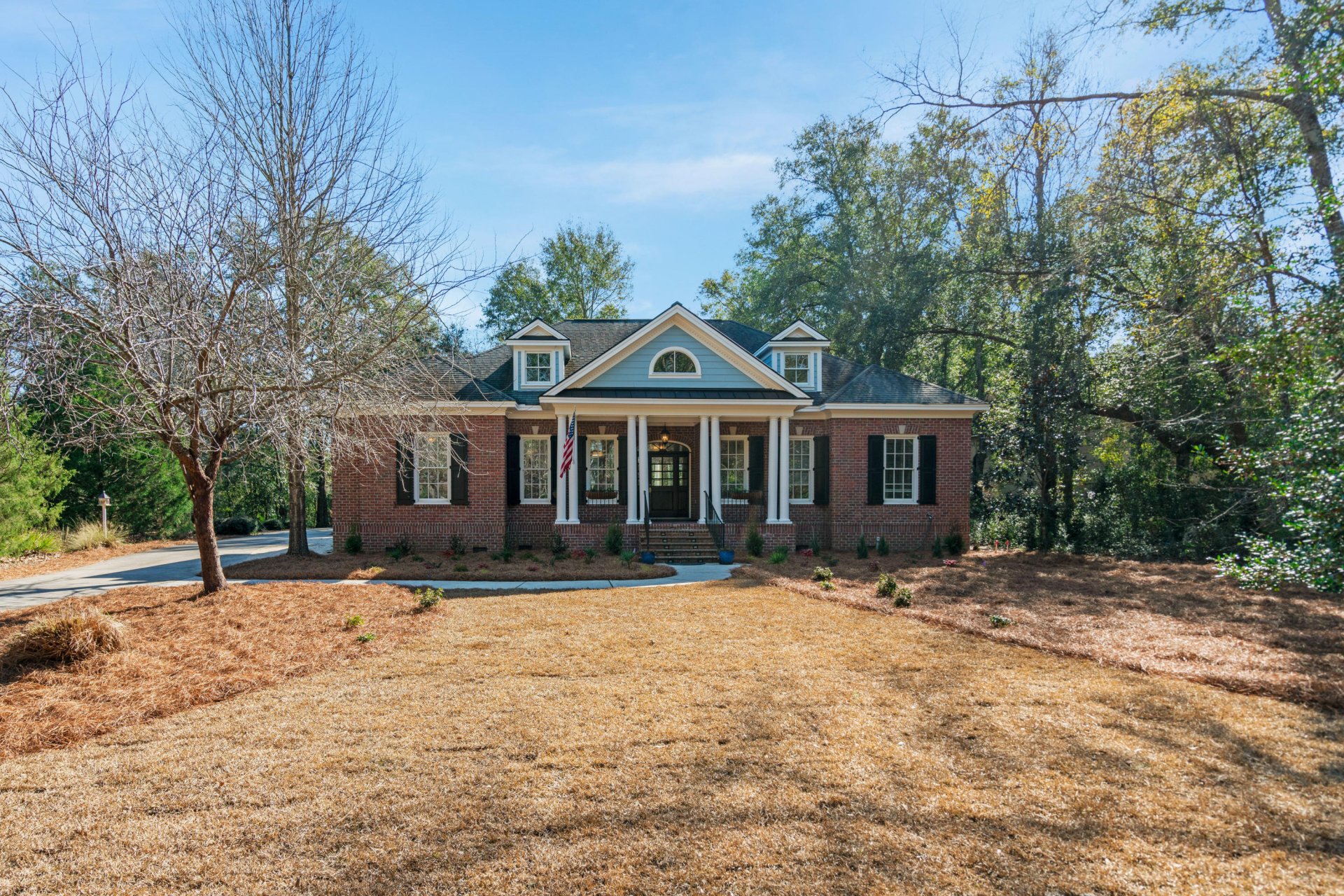
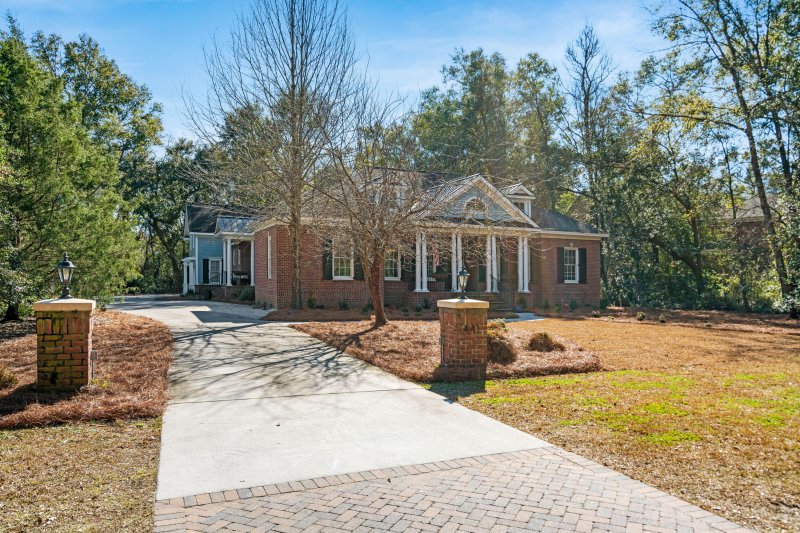
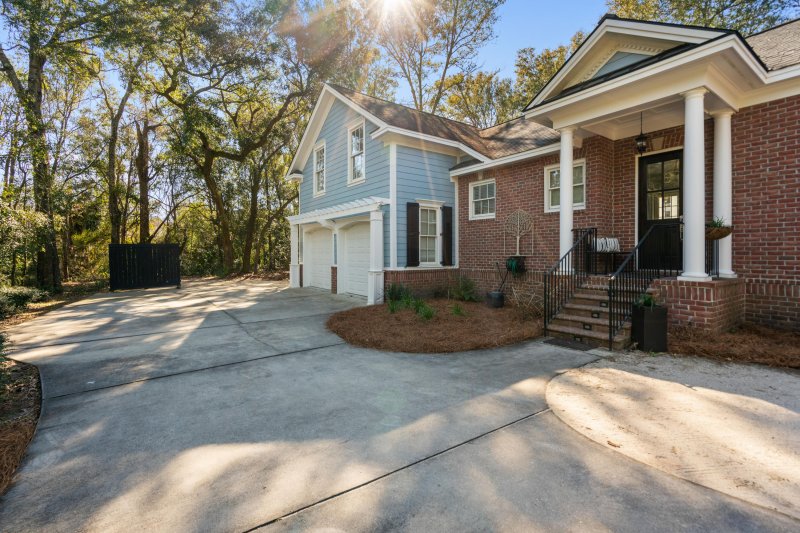
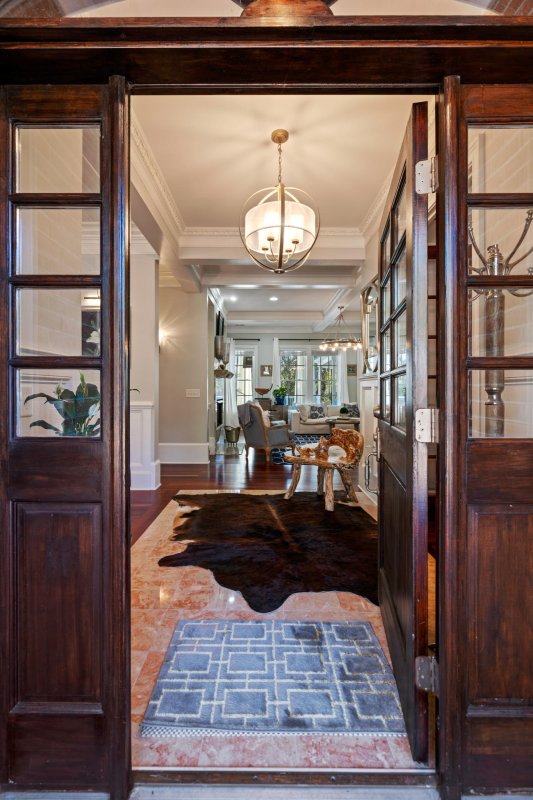
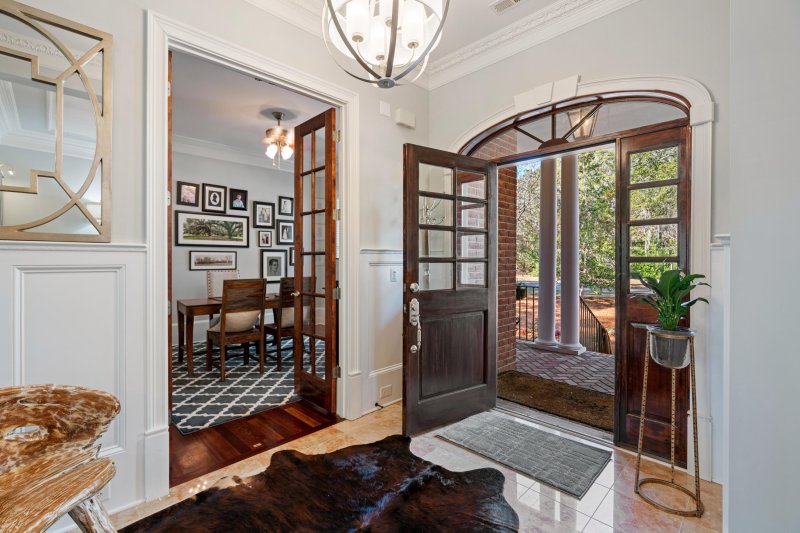
More Photos
441 Elfes Field Lane in Beresford Hall, Charleston, SC
SOLD441 Elfes Field Lane, Charleston, SC 29492
$959,000
$959,000
Sale Summary
Sold at asking price • Sold quickly
Property Highlights
Bedrooms
3
Bathrooms
4
Property Details
This Property Has Been Sold
This property sold 4 years ago and is no longer available for purchase.
View active listings in Beresford Hall →Stunning renovated home in the gated community of Beresford Hall. The home is situated on a very generous lot that is .78 acre. Large gourmet kitchen perfect for entertaining with gas range, double wall ovens, a stainless steel refrigerator with french doors, large walk in pantry, and a great amount of cabinet space. Kitchen opens to the family room with a large wet bar.Large master bedroom with private access to the gorgeous addition of the partially covered massive back porch. The outdoor retreat has a gas grill, mini refrigerator, gas fire-pit, tv viewing area under a covered roof and last but not least a hot tub. The porch can also be accessed from the kitchen and family room. Spa like master bath with oversized double sink vanity, separate shower & a jetted tub. Large walk in clocustom shelving from California Closets. Very large guest bedroom that presents itself as a master with custom shelving as well and a jetted tub and large vanity. Formal living room with a ventless gas fireplace, and a custom Alderwood mantle. Room over the garage has a full bathroom. Large laundry room. Office with french doors. Back up generator.
Time on Site
4 years ago
Property Type
Residential
Year Built
2007
Lot Size
33,976 SqFt
Price/Sq.Ft.
N/A
HOA Fees
Request Info from Buyer's AgentProperty Details
School Information
Additional Information
Region
Lot And Land
Agent Contacts
Community & H O A
Room Dimensions
Property Details
Exterior Features
Interior Features
Systems & Utilities
Financial Information
Additional Information
- IDX
- -79.904458
- 32.903368
- Crawl Space
