This Property Has Been Sold
Sold on 3/15/2019 for $147,000
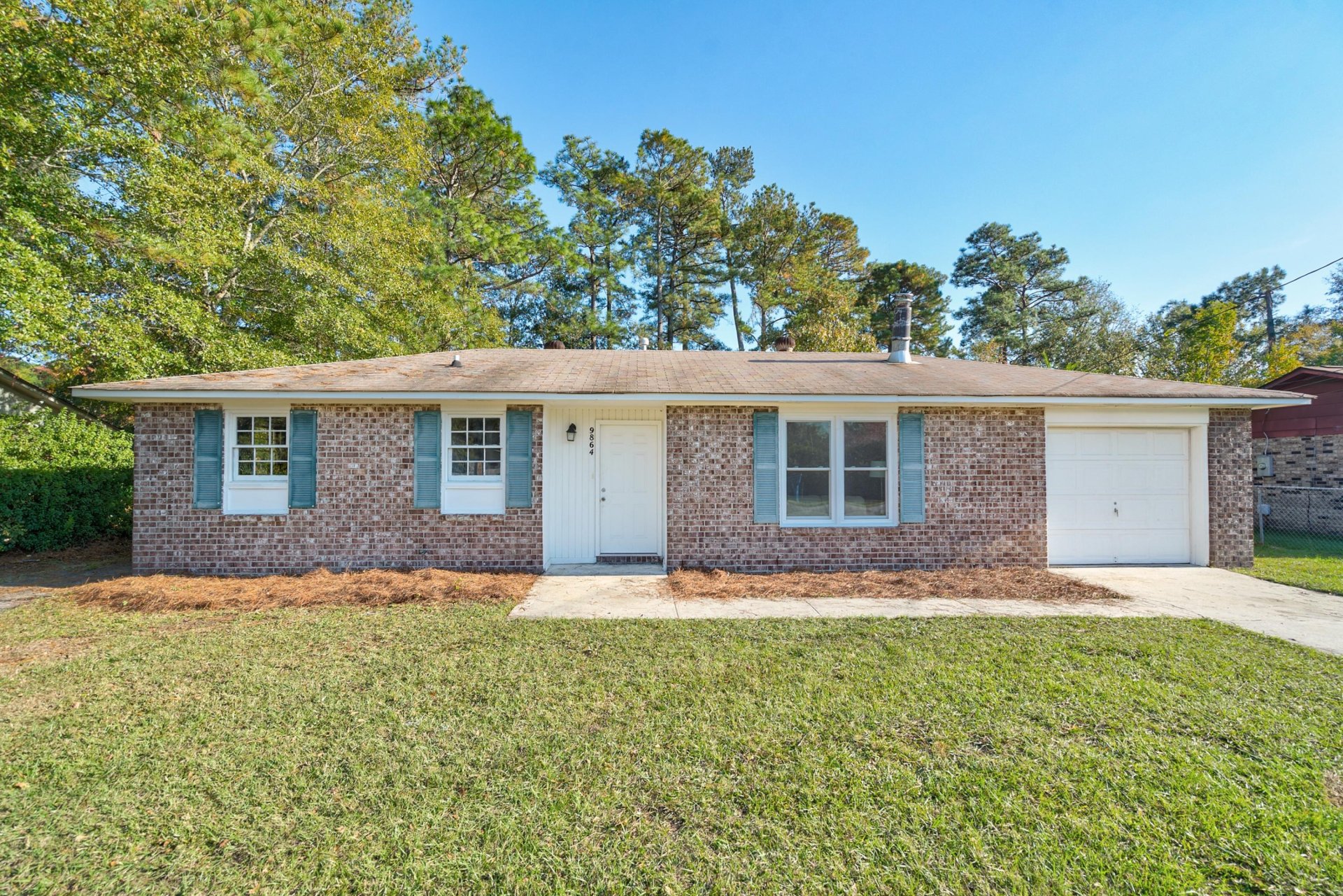
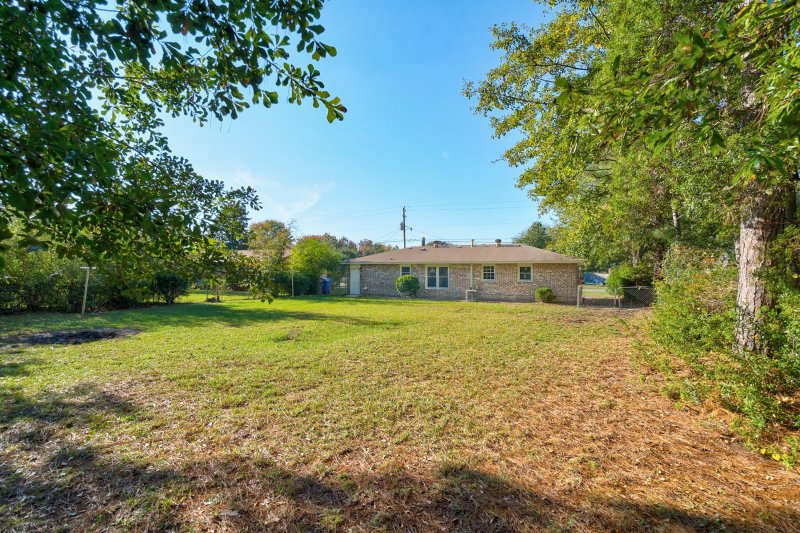
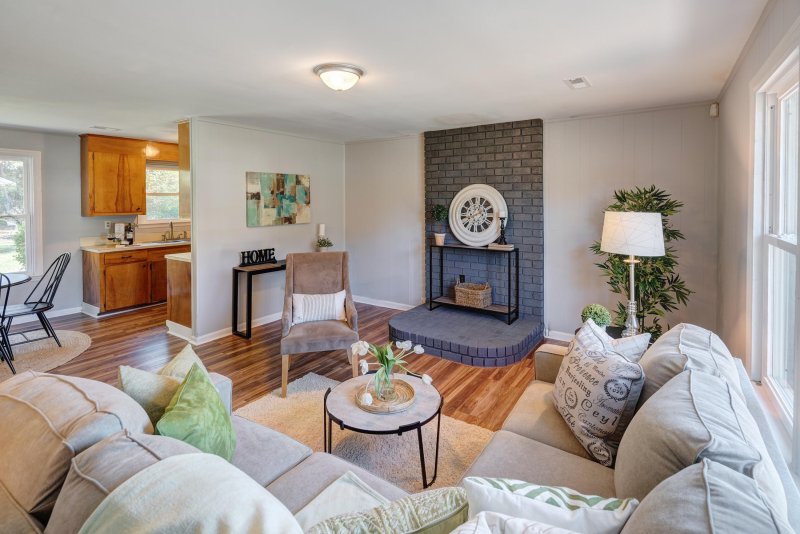
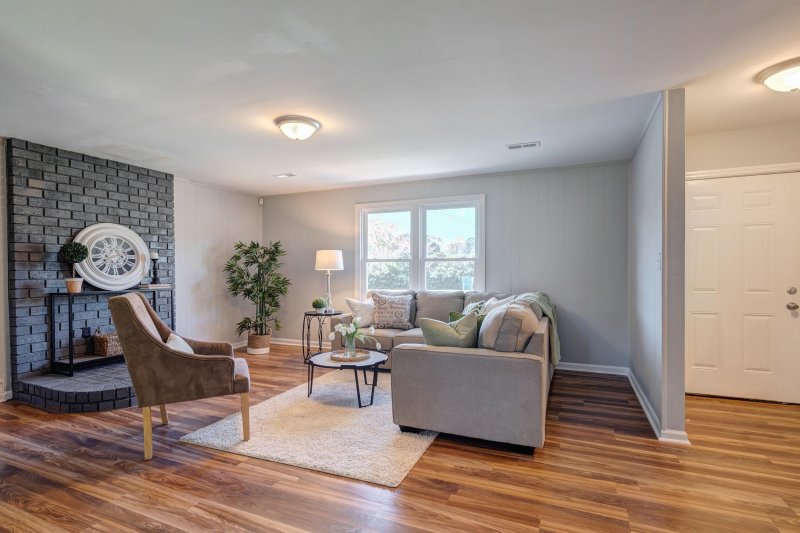
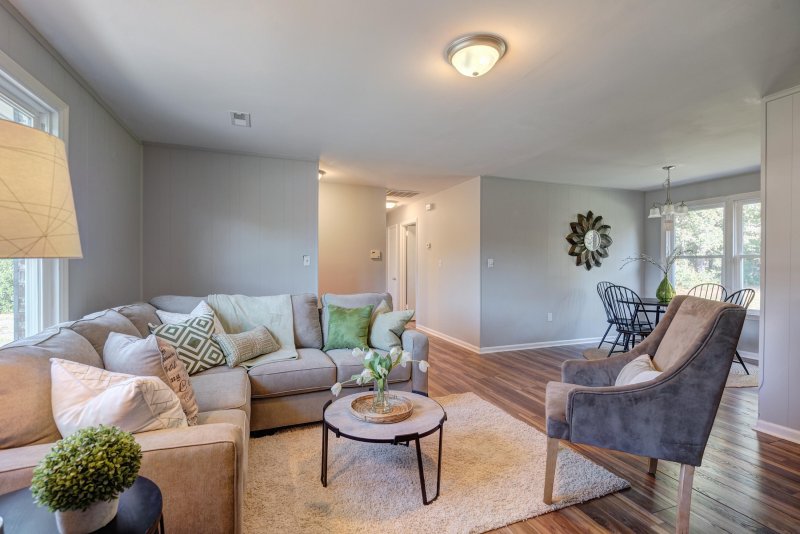
+13
More Photos
9864 Berrywood Drive in Woodside Manor, Ladson, SC
SOLD9864 Berrywood Drive, Ladson, SC 29456
$146,000
$146,000
Sold: $147,000+1%
Sold: $147,000+1%
Sale Summary
101% of list price in 111 days
Sold above asking price • Sold slightly slower than average
Property Highlights
Bedrooms
3
Bathrooms
1
Property Details
This Property Has Been Sold
This property sold 6 years ago and is no longer available for purchase.
View active listings in Woodside Manor →Nicely renovated 3 bedroom 1 bath brick ranch, move in ready and priced under 150k! Upon entering you'll notice the brand new Luxury Plank floors and a fresh coat of Shermin Williams ''Passive Gray'' painted throughout. The large living room features an exposed brick accent wall and tons of natural light.
Time on Site
7 years ago
Property Type
Residential
Year Built
1972
Lot Size
10,890 SqFt
Price/Sq.Ft.
N/A
HOA Fees
Request Info from Buyer's AgentProperty Details
Bedrooms:
3
Bathrooms:
1
Total Building Area:
1,050 SqFt
Property Sub-Type:
SingleFamilyResidence
Garage:
Yes
Stories:
1
School Information
Elementary:
Ladson
Middle:
Alice Birney
High:
Stall
School assignments may change. Contact the school district to confirm.
Additional Information
Region
0
C
1
H
2
S
Lot And Land
Lot Features
0 - .5 Acre, Level
Lot Size Area
0.25
Lot Size Acres
0.25
Lot Size Units
Acres
Agent Contacts
List Agent Mls Id
18608
List Office Name
Bluestone Realty
Buyer Agent Mls Id
23174
Buyer Office Name
ERA Wilder Realty, Inc
List Office Mls Id
8818
Buyer Office Mls Id
9043
List Agent Full Name
John Rice
Buyer Agent Full Name
Nichole Sedberry
Room Dimensions
Bathrooms Half
0
Property Details
Directions
From The Intersection Of 78 And Ladson Rd, Go West Towards Summerville On 78; Left On Berrywood, Home On Left.
M L S Area Major
32 - N.Charleston, Summerville, Ladson, Outside I-526
Tax Map Number
3880600223
County Or Parish
Charleston
Property Sub Type
Single Family Detached
Architectural Style
Ranch, Traditional
Construction Materials
Brick, Brick Veneer
Exterior Features
Roof
Asphalt
Fencing
Fence - Metal Enclosed, Privacy
Parking Features
1 Car Garage, Attached, Off Street
Interior Features
Cooling
Central Air
Heating
Forced Air, Natural Gas
Flooring
Laminate, Wood
Room Type
Family, Living/Dining Combo
Door Features
Some Thermal Door(s)
Window Features
Some Thermal Wnd/Doors, ENERGY STAR Qualified Windows
Laundry Features
Dryer Connection, Washer Hookup
Interior Features
Ceiling - Blown, Ceiling - Smooth, Family, Living/Dining Combo
Systems & Utilities
Sewer
Public Sewer
Utilities
Charleston Water Service, SCE & G
Water Source
Public
Financial Information
Listing Terms
Any, Cash, Conventional
Additional Information
Stories
1
Garage Y N
true
Carport Y N
false
Cooling Y N
true
Feed Types
- IDX
Heating Y N
true
Listing Id
18031478
Mls Status
Closed
Listing Key
595bcd7c5b278b3a925c930f96c49c18
Coordinates
- -80.124162
- 33.002057
Fireplace Y N
true
Parking Total
1
Carport Spaces
0
Covered Spaces
1
Standard Status
Closed
Source System Key
20181106085227929480000000
Attached Garage Y N
true
Building Area Units
Square Feet
Foundation Details
- Slab
New Construction Y N
false
Property Attached Y N
false
Originating System Name
CHS Regional MLS
Showing & Documentation
Internet Address Display Y N
true
Internet Consumer Comment Y N
true
Internet Automated Valuation Display Y N
true
