This Property Has Been Sold
Sold on 8/14/2020 for $420,000
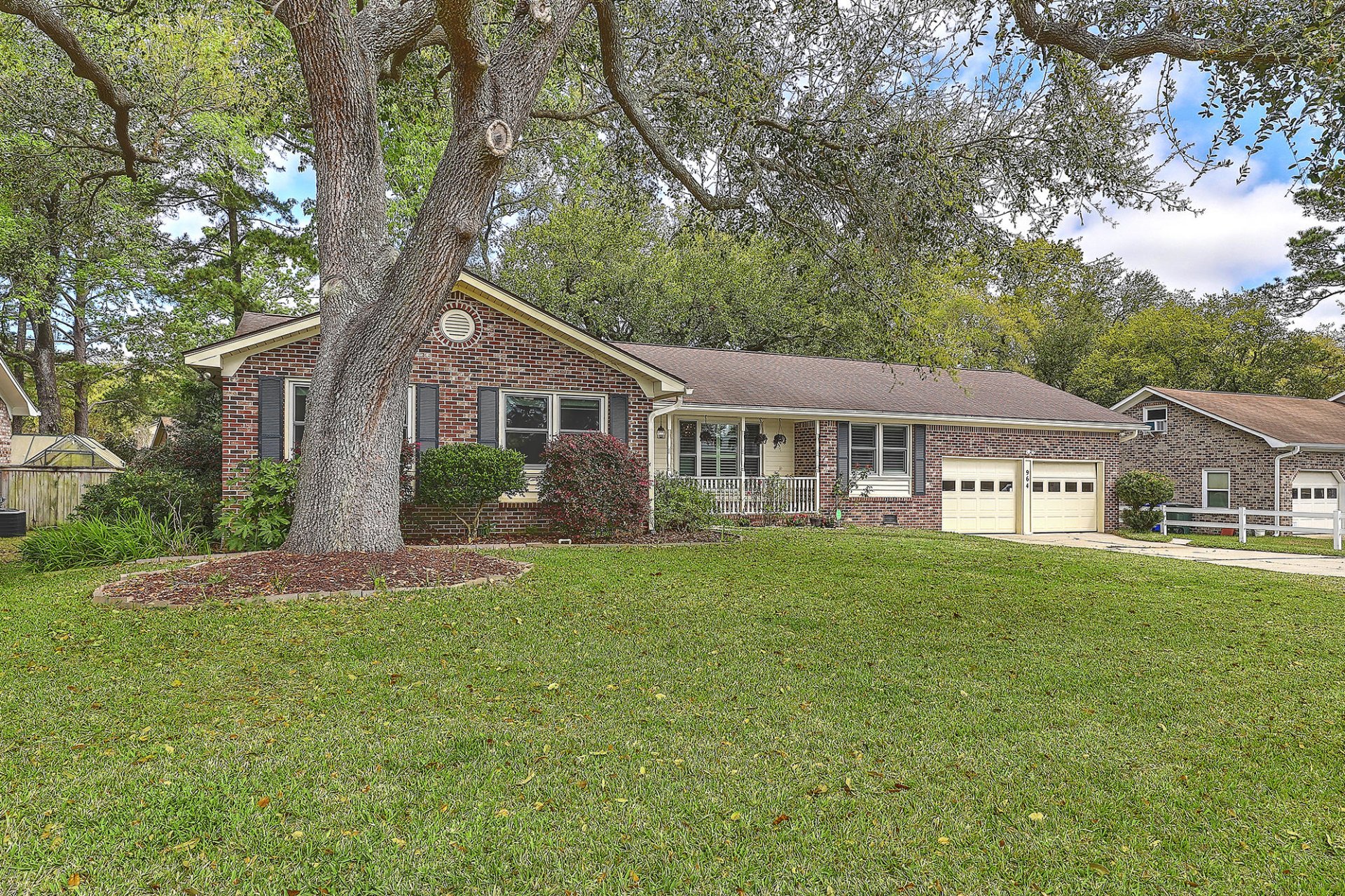
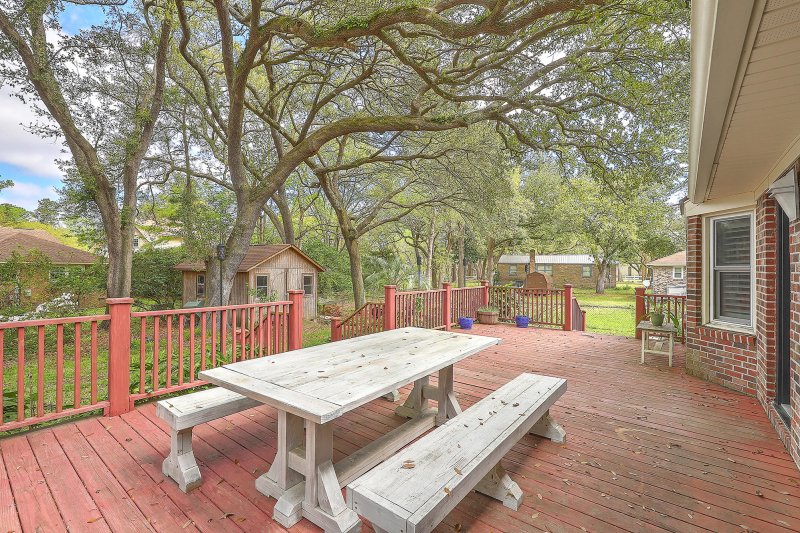
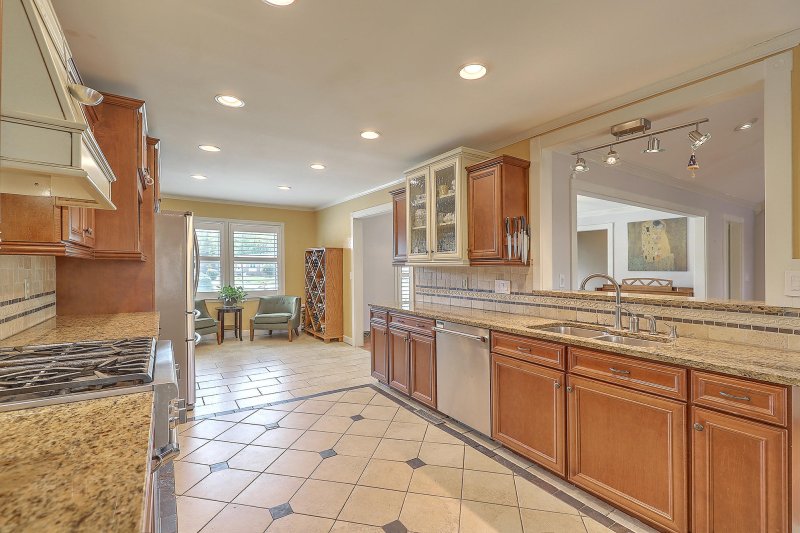
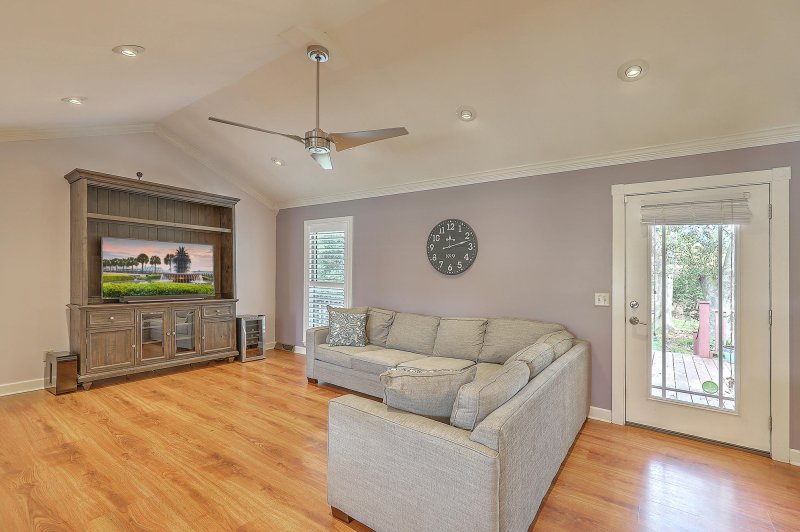
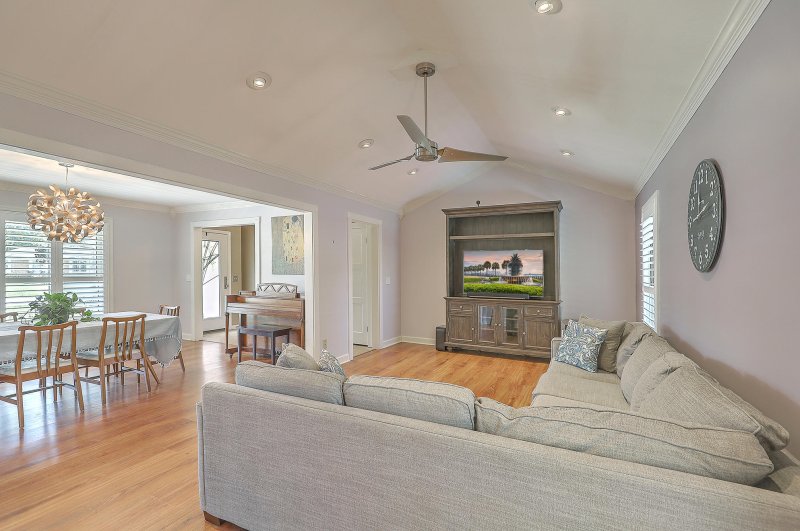
+33
More Photos
964 Orange Grove Road in Parkshore, Charleston, SC
SOLD964 Orange Grove Road, Charleston, SC 29407
$425,000
$425,000
Sold: $420,000-1%
Sold: $420,000-1%
Sale Summary
99% of list price in 139 days
Sold below asking price • Extended time on market
Property Highlights
Bedrooms
3
Bathrooms
2
Property Details
This Property Has Been Sold
This property sold 5 years ago and is no longer available for purchase.
View active listings in Parkshore →Renovated and pristine, this one story brick ranch home (with a FROG) is located in popular Parkshore neighborhood. Parkshore is one of the finest neighborhoods with a superior location to all of Charleston. Meticulously maintained- you will feel a sense of ''welcome'' as soon as you walk in the front door.
Time on Site
5 years ago
Property Type
Residential
Year Built
1974
Lot Size
14,374 SqFt
Price/Sq.Ft.
N/A
HOA Fees
Request Info from Buyer's AgentProperty Details
Bedrooms:
3
Bathrooms:
2
Total Building Area:
2,180 SqFt
Property Sub-Type:
SingleFamilyResidence
Garage:
Yes
Stories:
1
School Information
Elementary:
Stono Park
Middle:
C E Williams
High:
West Ashley
School assignments may change. Contact the school district to confirm.
Additional Information
Region
0
C
1
H
2
S
Lot And Land
Lot Features
0 - .5 Acre, High, Interior Lot, Level
Lot Size Area
0.33
Lot Size Acres
0.33
Lot Size Units
Acres
Agent Contacts
List Agent Mls Id
11755
List Office Name
Carolina One Real Estate
Buyer Agent Mls Id
7896
Buyer Office Name
The Boulevard Company
List Office Mls Id
1401
Buyer Office Mls Id
9040
List Agent Full Name
Casie Benton
Buyer Agent Full Name
Sherrie Lindberg
Community & H O A
Community Features
Pool, Trash
Room Dimensions
Bathrooms Half
0
Room Master Bedroom Level
Lower
Property Details
Directions
Sam Rittenburg Blvd To Right On Orange Grove Rd. Home Is On Left.
M L S Area Major
11 - West of the Ashley Inside I-526
Tax Map Number
4150900015
County Or Parish
Charleston
Property Sub Type
Single Family Detached
Architectural Style
Ranch, Traditional
Construction Materials
Brick, Vinyl Siding
Exterior Features
Fencing
Fence - Metal Enclosed
Parking Features
2 Car Garage
Patio And Porch Features
Deck, Front Porch
Interior Features
Cooling
Central Air
Heating
Forced Air, Heat Pump
Flooring
Ceramic Tile, Laminate, Wood
Room Type
Bonus, Family, Foyer, Frog Attached, Laundry, Separate Dining
Laundry Features
Washer Hookup, Laundry Room
Interior Features
Ceiling - Cathedral/Vaulted, Walk-In Closet(s), Wet Bar, Ceiling Fan(s), Bonus, Family, Entrance Foyer, Frog Attached, Separate Dining
Systems & Utilities
Sewer
Public Sewer
Utilities
Charleston Water Service, Dominion Energy
Water Source
Public
Financial Information
Listing Terms
Any
Additional Information
Stories
1
Garage Y N
true
Carport Y N
false
Cooling Y N
true
Feed Types
- IDX
Heating Y N
true
Listing Id
20008742
Mls Status
Closed
Listing Key
d6799671127069e0c23455258f793df0
Coordinates
- -79.983439
- 32.822375
Fireplace Y N
false
Parking Total
2
Carport Spaces
0
Covered Spaces
2
Standard Status
Closed
Source System Key
20200328144509465384000000
Building Area Units
Square Feet
Foundation Details
- Crawl Space
New Construction Y N
false
Property Attached Y N
false
Originating System Name
CHS Regional MLS
Special Listing Conditions
Flood Insurance
Showing & Documentation
Internet Address Display Y N
true
Internet Consumer Comment Y N
true
Internet Automated Valuation Display Y N
true
