This Property Has Been Sold
Sold on 10/25/2019 for $393,000
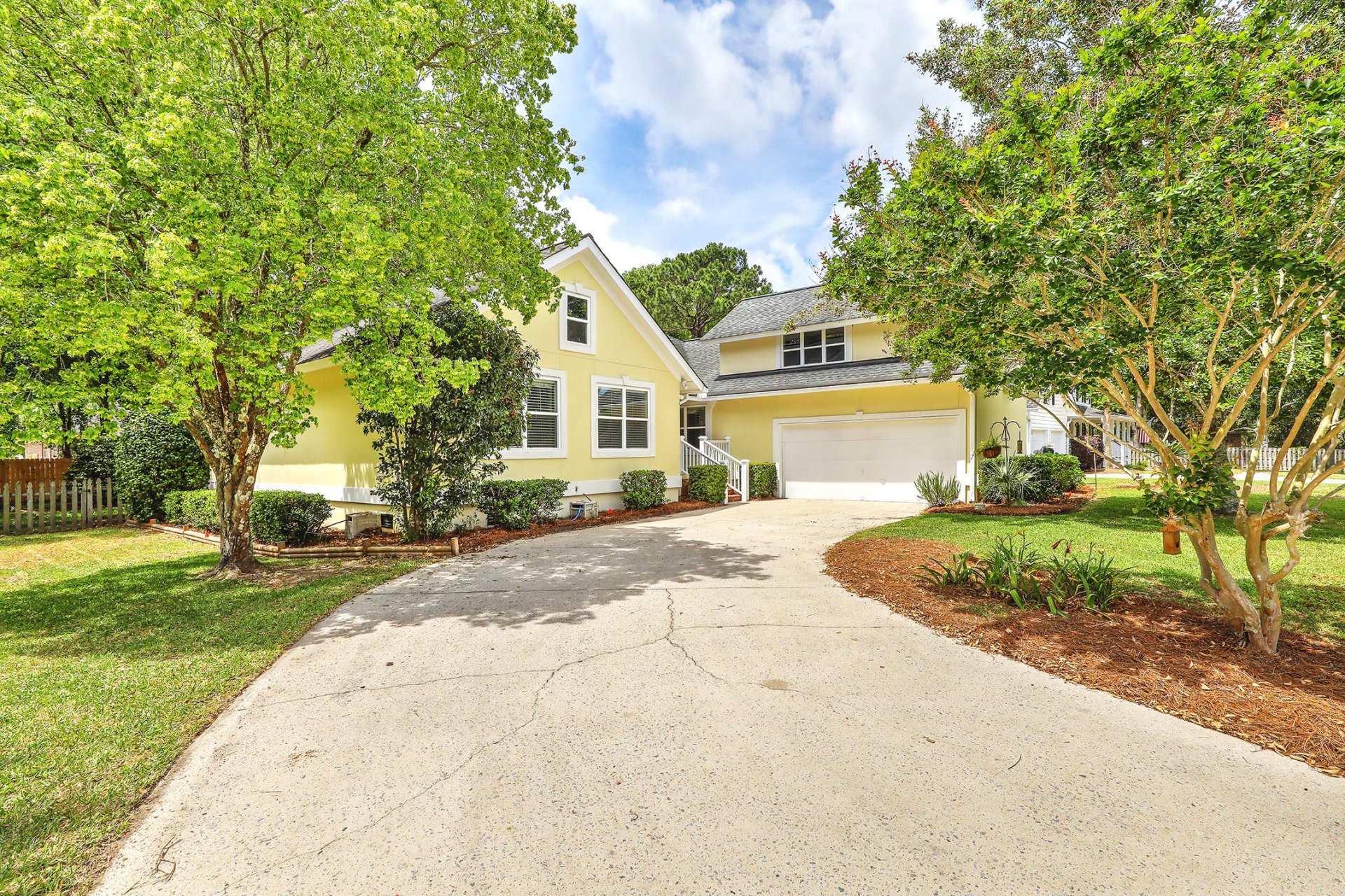
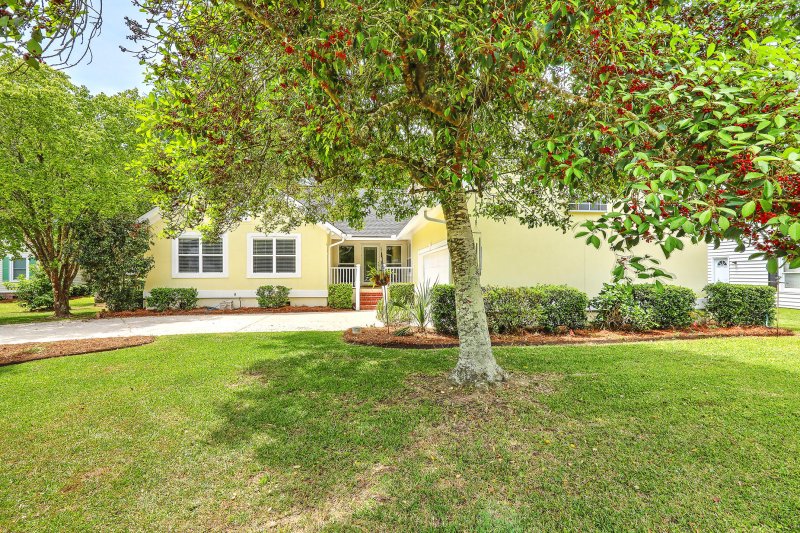
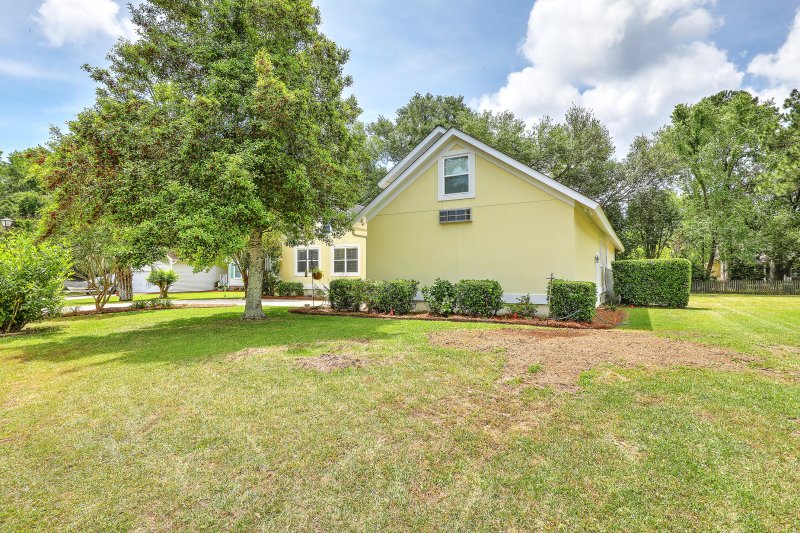
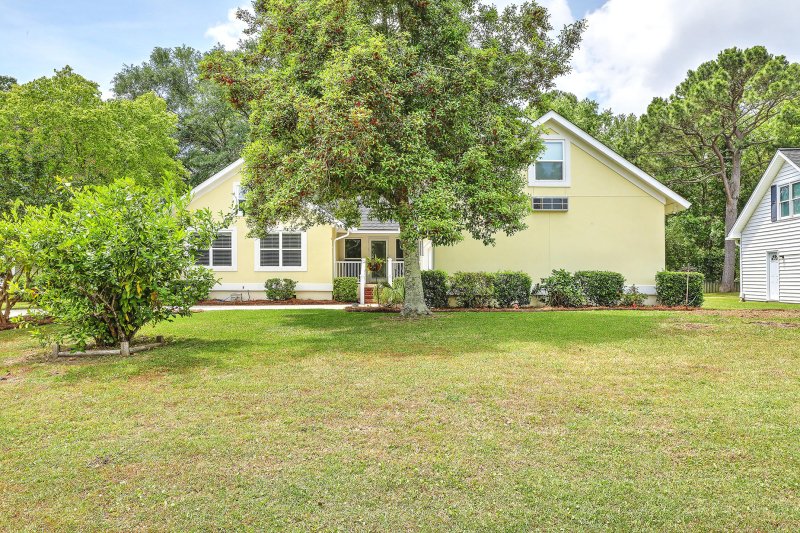
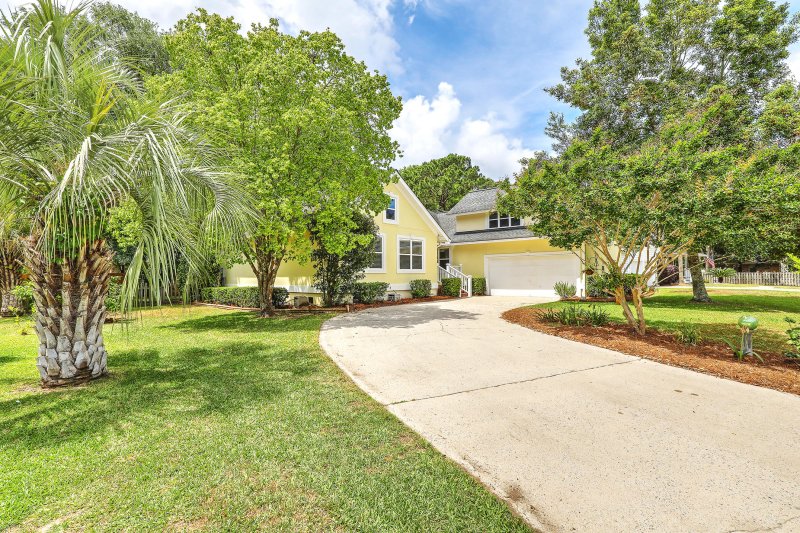
+29
More Photos
951 Carmel Drive in Lawton Bluff, Charleston, SC
SOLD951 Carmel Drive, Charleston, SC 29412
$425,000
$425,000
Sold: $393,000-8%
Sold: $393,000-8%
Sale Summary
92% of list price in 177 days
Sold below asking price • Extended time on market
Property Highlights
Bedrooms
4
Bathrooms
2
Property Details
This Property Has Been Sold
This property sold 6 years ago and is no longer available for purchase.
View active listings in Lawton Bluff →Beautiful home in great location only one stop light to downtown. Heart of pine floors in the dining room, family room, hall and master bedroom. This home has living space galore.
Time on Site
6 years ago
Property Type
Residential
Year Built
1988
Lot Size
13,503 SqFt
Price/Sq.Ft.
N/A
HOA Fees
Request Info from Buyer's AgentProperty Details
Bedrooms:
4
Bathrooms:
2
Total Building Area:
2,340 SqFt
Property Sub-Type:
SingleFamilyResidence
Garage:
Yes
Stories:
1
School Information
Elementary:
Harbor View
Middle:
Camp Road
High:
James Island Charter
School assignments may change. Contact the school district to confirm.
Additional Information
Region
0
C
1
H
2
S
Lot And Land
Lot Features
Cul-De-Sac, High, Interior Lot, Wooded
Lot Size Area
0.31
Lot Size Acres
0.31
Lot Size Units
Acres
Pool And Spa
Spa Features
Whirlpool
Agent Contacts
List Agent Mls Id
7896
List Office Name
The Boulevard Company
Buyer Agent Mls Id
11755
Buyer Office Name
Carolina One Real Estate
List Office Mls Id
9040
Buyer Office Mls Id
1401
List Agent Full Name
Sherrie Lindberg
Buyer Agent Full Name
Casie Benton
Community & H O A
Community Features
Trash
Room Dimensions
Bathrooms Half
0
Room Master Bedroom Level
Lower
Property Details
Directions
Harborview Rd Toward Ft Johnson Left Onto Gregg Right Onto Ft Sumter Left Onto Ft Sumter Turns Into Carmel All The Way To The End House Is On The Right In The Cul De Sac
M L S Area Major
21 - James Island
Tax Map Number
4261500060
County Or Parish
Charleston
Property Sub Type
Single Family Detached
Architectural Style
Traditional
Construction Materials
Stucco
Exterior Features
Roof
Architectural
Fencing
Fence - Wooden Enclosed
Parking Features
2 Car Garage, Attached
Exterior Features
Lawn Well, Rain Gutters
Patio And Porch Features
Front Porch, Porch - Full Front
Interior Features
Cooling
Central Air
Heating
Natural Gas
Flooring
Carpet, Ceramic Tile, Wood
Room Type
Eat-In-Kitchen, Family, Formal Living, Foyer, Frog Attached, Laundry, Separate Dining
Door Features
Storm Door(s)
Laundry Features
Dryer Connection, Washer Hookup, Laundry Room
Interior Features
Beamed Ceilings, Ceiling - Blown, Ceiling - Cathedral/Vaulted, Ceiling - Smooth, High Ceilings, Kitchen Island, Ceiling Fan(s), Eat-in Kitchen, Family, Formal Living, Entrance Foyer, Frog Attached, Separate Dining
Systems & Utilities
Sewer
Public Sewer
Utilities
Charleston Water Service, SCE & G
Water Source
Public
Financial Information
Listing Terms
Any, Cash
Additional Information
Stories
1
Garage Y N
true
Carport Y N
false
Cooling Y N
true
Feed Types
- IDX
Heating Y N
true
Listing Id
19012781
Mls Status
Closed
Listing Key
748d3f8b0b1abe45627e62063e48a00a
Coordinates
- -79.932141
- 32.750518
Fireplace Y N
true
Parking Total
2
Carport Spaces
0
Covered Spaces
2
Entry Location
Ground Level
Co List Agent Key
b2d6a3413789593612d0dbfc75dcd23c
Standard Status
Closed
Co List Office Key
dd9d7183ad7e80035584054a814fa763
Fireplaces Total
2
Source System Key
20190501142009696347000000
Attached Garage Y N
true
Co List Agent Mls Id
29198
Co List Office Name
The Boulevard Company
Building Area Units
Square Feet
Co List Office Mls Id
9040
Foundation Details
- Crawl Space
Lot Size Dimensions
96x150x100x134
New Construction Y N
false
Property Attached Y N
false
Co List Agent Full Name
Katie Glover
Originating System Name
CHS Regional MLS
Special Listing Conditions
Flood Insurance
Co List Agent Preferred Phone
843-530-7335
Showing & Documentation
Internet Address Display Y N
true
Internet Consumer Comment Y N
true
Internet Automated Valuation Display Y N
true
