This Property Has Been Sold
Sold on 3/13/2019 for $209,000
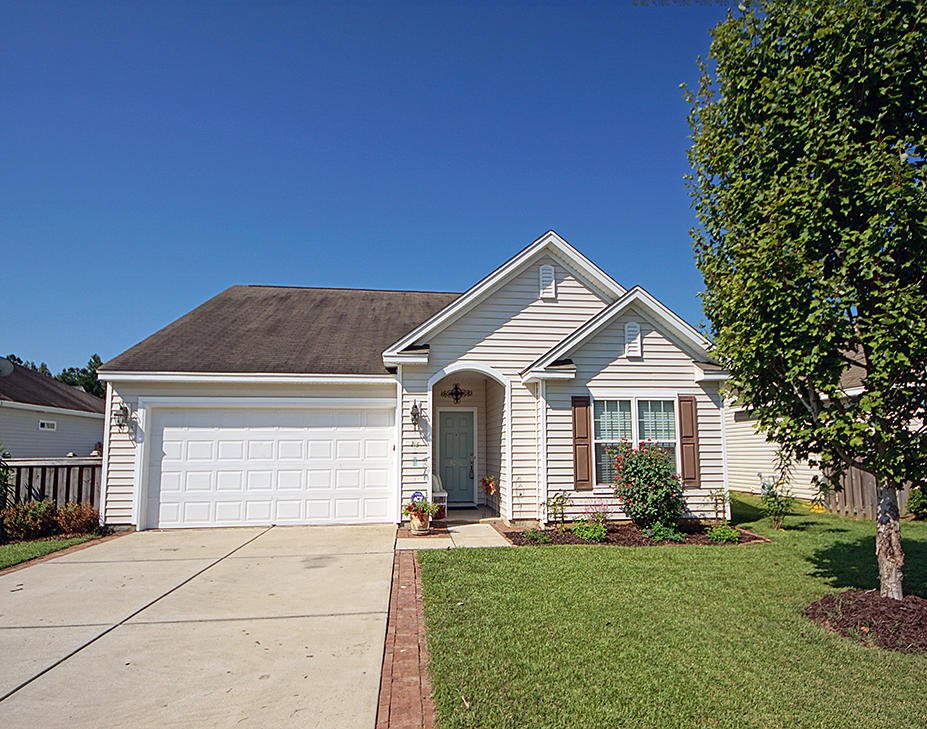
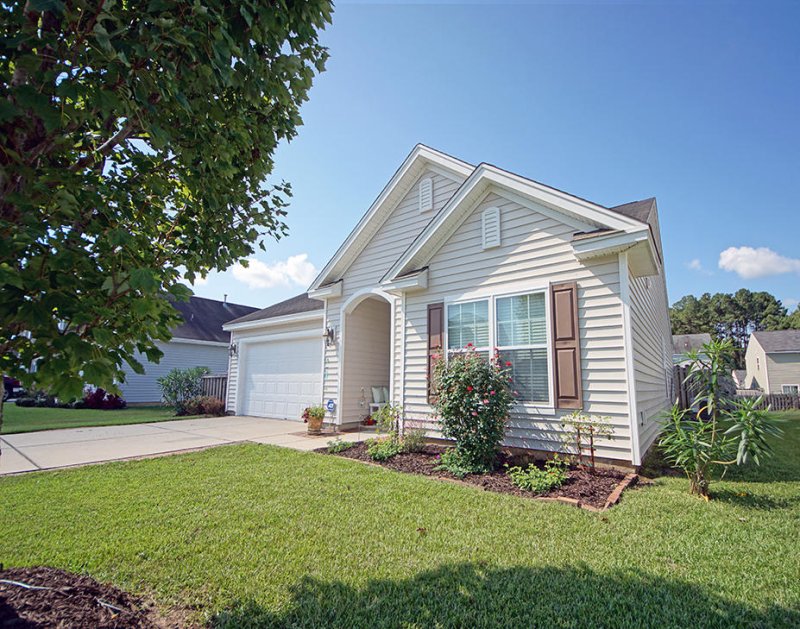
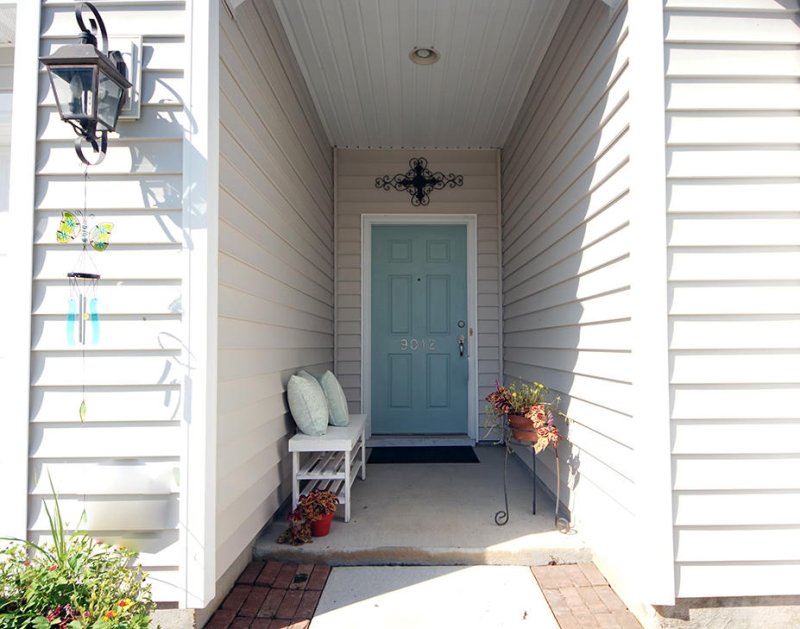
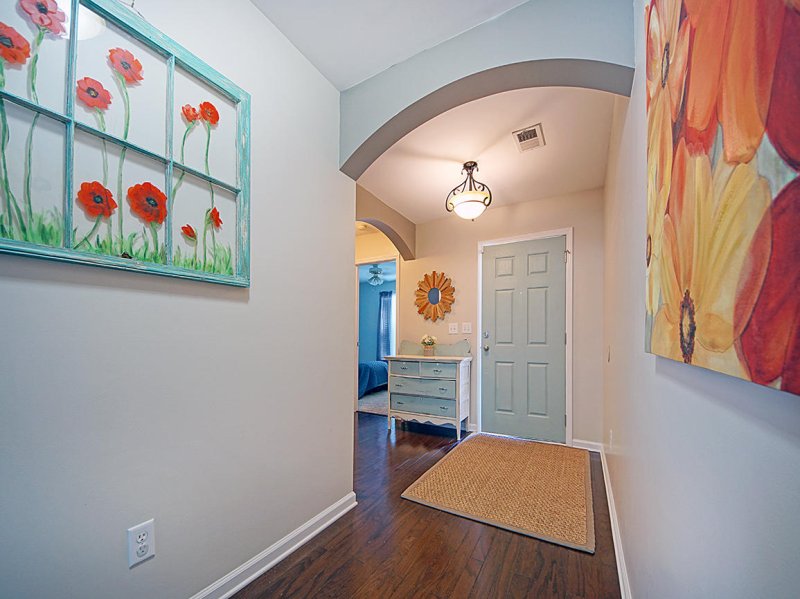
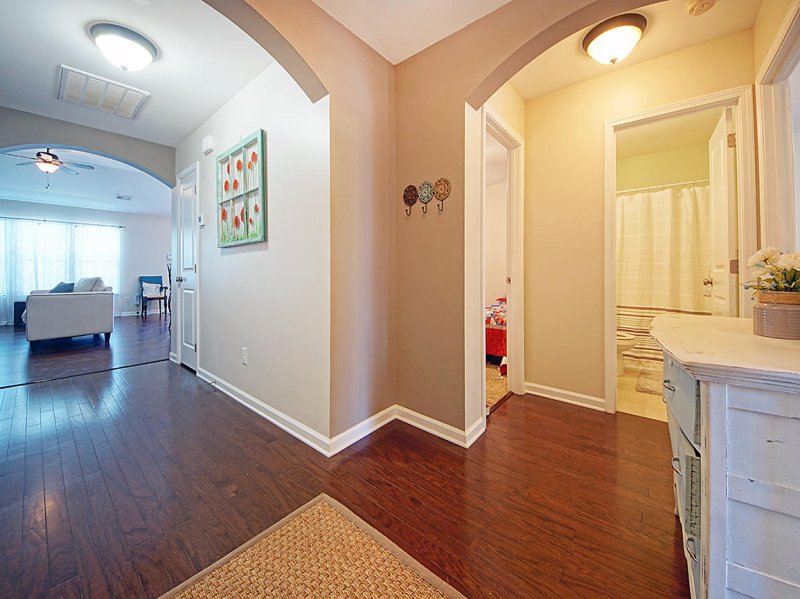
+22
More Photos
9012 Hema Lane in Myers Mill, Summerville, SC
SOLD9012 Hema Lane, Summerville, SC 29483
$209,000
$209,000
Sold: $209,000
Sold: $209,000
Sale Summary
100% of list price in 159 days
Sold at asking price • Extended time on market
Property Highlights
Bedrooms
3
Bathrooms
2
Property Details
This Property Has Been Sold
This property sold 6 years ago and is no longer available for purchase.
View active listings in Myers Mill →Beautifully kept one story home in in Myers Mill! Upon entering you'll notice the gleaming wood flooring in the main living areas. The bedrooms have wall to wall carpet, creating a cozy atmosphere.
Time on Site
7 years ago
Property Type
Residential
Year Built
2009
Lot Size
9,147 SqFt
Price/Sq.Ft.
N/A
HOA Fees
Request Info from Buyer's AgentProperty Details
Bedrooms:
3
Bathrooms:
2
Total Building Area:
1,456 SqFt
Property Sub-Type:
SingleFamilyResidence
Garage:
Yes
Stories:
1
School Information
Elementary:
Knightsville
Middle:
Dubose
High:
Summerville
School assignments may change. Contact the school district to confirm.
Additional Information
Region
0
C
1
H
2
S
Lot And Land
Lot Features
0 - .5 Acre, Interior Lot
Lot Size Area
0.21
Lot Size Acres
0.21
Lot Size Units
Acres
Agent Contacts
List Agent Mls Id
24852
List Office Name
Gatehouse Realty, LLC
Buyer Agent Mls Id
23174
Buyer Office Name
ERA Wilder Realty, Inc
List Office Mls Id
9196
Buyer Office Mls Id
9043
List Agent Full Name
Cheyenne Peresich
Buyer Agent Full Name
Nichole Sedberry
Community & H O A
Community Features
Pool, Trash
Room Dimensions
Bathrooms Half
0
Property Details
Directions
Central Ave, Left On Captain Harry (myers Mill Entrance), First Ext On Round About, Right On Stop Sign, Left On Snead, Right On Hema
M L S Area Major
63 - Summerville/Ridgeville
Tax Map Number
1430307008
County Or Parish
Dorchester
Property Sub Type
Single Family Detached
Architectural Style
Ranch
Construction Materials
Vinyl Siding
Exterior Features
Roof
Asphalt
Fencing
Privacy
Parking Features
2 Car Garage, Attached
Patio And Porch Features
Patio
Interior Features
Cooling
Central Air
Heating
Electric
Flooring
Carpet, Vinyl, Wood
Room Type
Eat-In-Kitchen, Laundry
Laundry Features
Dryer Connection, Washer Hookup, Laundry Room
Interior Features
Ceiling - Smooth, Ceiling Fan(s), Eat-in Kitchen
Systems & Utilities
Sewer
Public Sewer
Utilities
Dorchester Cnty Water and Sewer Dept, Dorchester Cnty Water Auth, SCE & G
Water Source
Public
Financial Information
Listing Terms
Any, Cash, Conventional
Additional Information
Stories
1
Garage Y N
true
Carport Y N
false
Cooling Y N
true
Feed Types
- IDX
Heating Y N
true
Listing Id
18027329
Mls Status
Closed
Listing Key
64f490c2823d95745ead851872fa9b93
Coordinates
- -80.255285
- 33.000216
Fireplace Y N
false
Parking Total
2
Carport Spaces
0
Covered Spaces
2
Standard Status
Closed
Source System Key
20181005145243612051000000
Attached Garage Y N
true
Building Area Units
Square Feet
Foundation Details
- Slab
New Construction Y N
false
Property Attached Y N
false
Originating System Name
CHS Regional MLS
Showing & Documentation
Internet Address Display Y N
true
Internet Consumer Comment Y N
true
Internet Automated Valuation Display Y N
true
