This Property Has Been Sold
Sold on 12/18/2015 for $358,000
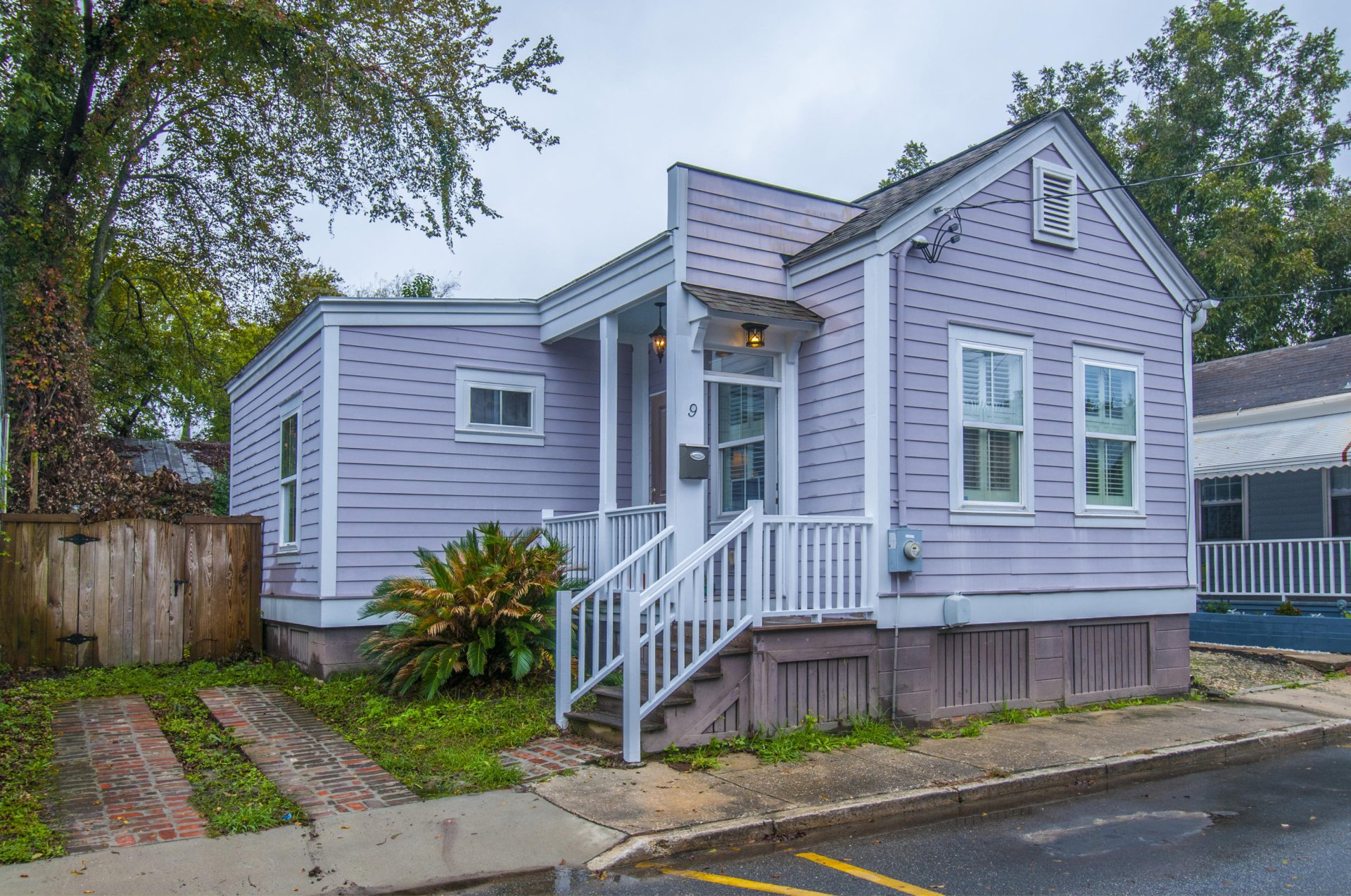
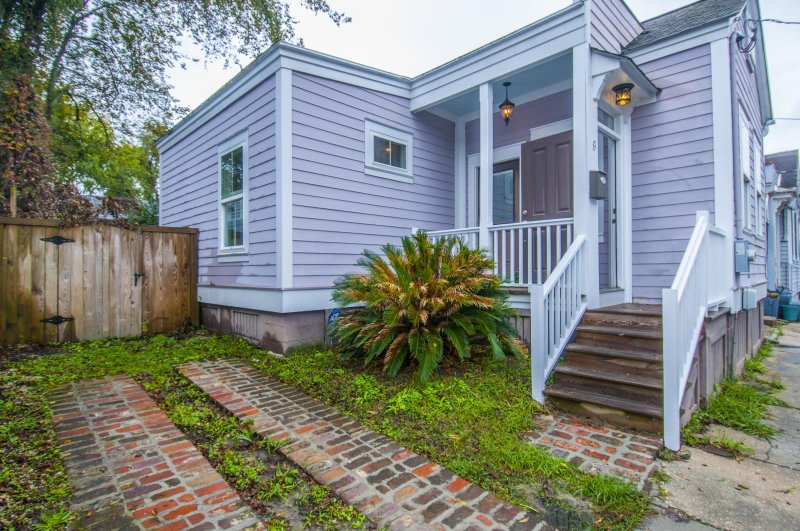
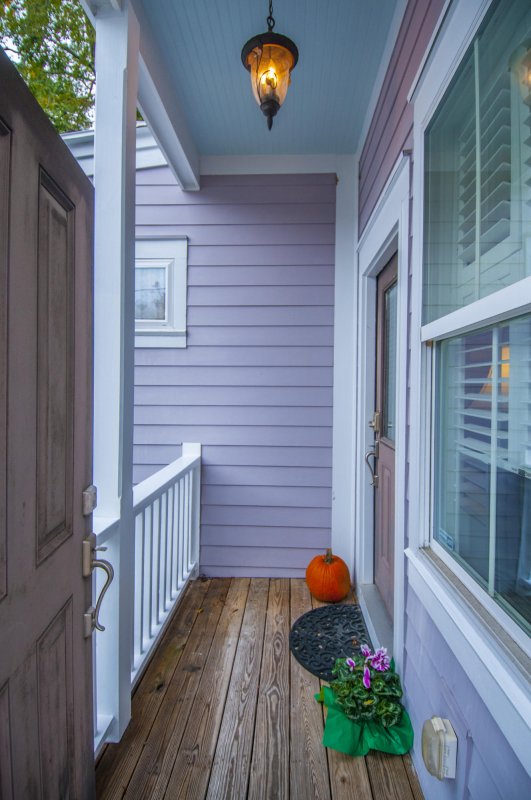
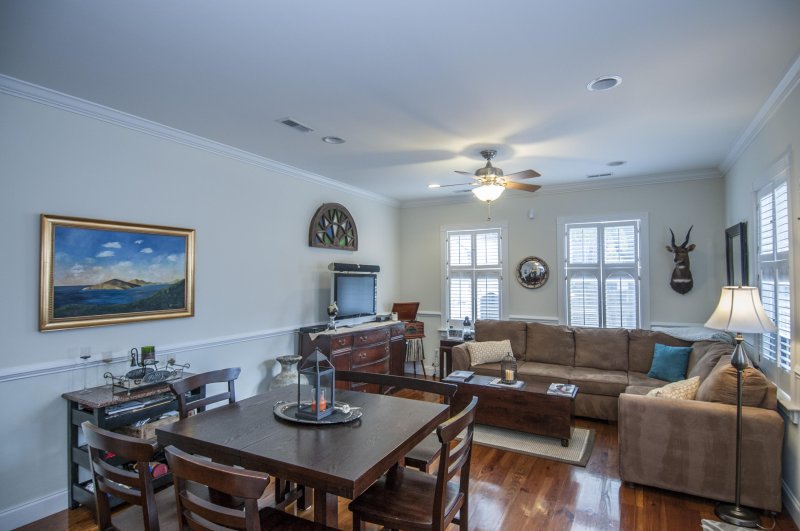
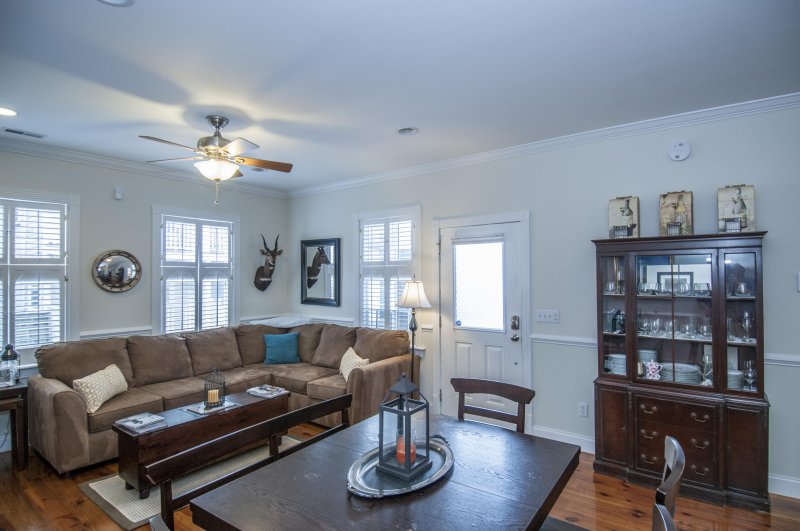
+20
More Photos
9 Carondolet Street in Westside, Charleston, SC
SOLD9 Carondolet Street, Charleston, SC 29403
$369,900
$369,900
Sold: $358,000-3%
Sold: $358,000-3%
Sale Summary
97% of list price in 50 days
Sold below asking price • Sold quickly
Property Highlights
Bedrooms
2
Bathrooms
2
Property Details
This Property Has Been Sold
This property sold 9 years ago and is no longer available for purchase.
View active listings in Westside →Beautiful Custom built, newer construction, replicating turn of the century cottage. This fully certified ''Green Home'' was just built in 2009.It is gorgeous and completely move-in ready!
Time on Site
10 years ago
Property Type
Residential
Year Built
2009
Lot Size
2,178 SqFt
Price/Sq.Ft.
N/A
HOA Fees
Request Info from Buyer's AgentProperty Details
Bedrooms:
2
Bathrooms:
2
Total Building Area:
1,014 SqFt
Property Sub-Type:
SingleFamilyResidence
Stories:
1
School Information
Elementary:
James Simons
Middle:
Courtenay
High:
Burke
School assignments may change. Contact the school district to confirm.
Additional Information
Region
0
C
1
H
2
S
Lot And Land
Lot Size Area
0.05
Lot Size Acres
0.05
Lot Size Units
Acres
Agent Contacts
List Agent Mls Id
11755
List Office Name
Carolina One Real Estate
Buyer Agent Mls Id
19554
Buyer Office Name
Carolina One Real Estate
List Office Mls Id
1190
Buyer Office Mls Id
1579
List Agent Full Name
Casie Benton
Buyer Agent Full Name
Allura Henderson
Green Features
Green Building Verification Type
Earth Craft
Community & H O A
Security Features
Security System
Room Dimensions
Bathrooms Half
0
Room Master Bedroom Level
Lower
Property Details
Directions
Rutledge Street Towards Hampton Park. Right On Congress Street Then Right On Carondolet Street. Home Is On The Right.
M L S Area Major
52 - Peninsula Charleston Outside of Crosstown
Tax Map Number
4600401073
County Or Parish
Charleston
Property Sub Type
Single Family Detached
Architectural Style
Traditional
Construction Materials
Cement Siding
Exterior Features
Roof
Architectural
Fencing
Privacy
Parking Features
Off Street
Exterior Features
Rain Gutters
Patio And Porch Features
Porch - Full Front
Interior Features
Cooling
Central Air
Heating
Electric
Flooring
Wood, Bamboo
Room Type
Eat-In-Kitchen, Great
Interior Features
Ceiling - Smooth, High Ceilings, Ceiling Fan(s), Eat-in Kitchen, Great
Systems & Utilities
Sewer
Public Sewer
Utilities
Carolina Water Service, SCE & G
Water Source
Public
Financial Information
Listing Terms
Any
Additional Information
Stories
1
Garage Y N
false
Carport Y N
false
Cooling Y N
true
Feed Types
- IDX
Heating Y N
true
Listing Id
15027617
Mls Status
Closed
Listing Key
5e67d8078b55f3a7a56cb147539b7e2d
Coordinates
- -79.949762
- 32.797567
Fireplace Y N
false
Carport Spaces
0
Covered Spaces
0
Standard Status
Closed
Source System Key
20151029144052716165000000
Building Area Units
Square Feet
Foundation Details
- Crawl Space
New Construction Y N
false
Property Attached Y N
false
Originating System Name
CHS Regional MLS
Special Listing Conditions
Flood Insurance
Showing & Documentation
Internet Address Display Y N
true
Internet Consumer Comment Y N
true
Internet Automated Valuation Display Y N
true
