This Property Has Been Sold
Sold on 8/18/2025 for $330,000
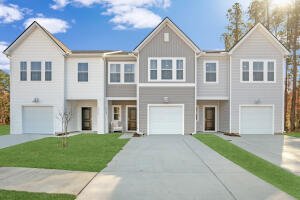
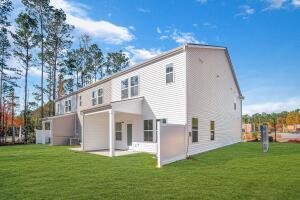
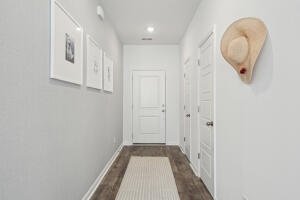
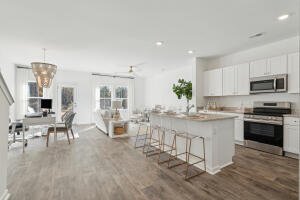
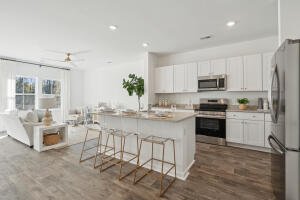
+29
More Photos
Modern 2025 Townhome in Patriot Park - Fort Dorchester Schools
SOLD8714 Silver Perch Lane, North Charleston, SC 29420
$330,000
$330,000
Sold: $330,000
Sold: $330,000
Sale Summary
100% of list price in 47 days
Sold at asking price • Sold quickly
Property Highlights
Bedrooms
3
Bathrooms
2
Property Details
This Property Has Been Sold
This property sold 3 months ago and is no longer available for purchase.
View active listings in Patriot Park →Kitchen IslandAttached GarageHigh Ceilings
Time on Site
4 months ago
Property Type
Residential
Year Built
2025
Lot Size
2,613 SqFt
Price/Sq.Ft.
N/A
HOA Fees
Request Info from Buyer's AgentProperty Details
Bedrooms:
3
Bathrooms:
2
Total Building Area:
1,805 SqFt
Property Sub-Type:
Townhouse
Garage:
Yes
Stories:
2
School Information
Elementary:
Fort Dorchester
Middle:
River Oaks
High:
Ft. Dorchester
School assignments may change. Contact the school district to confirm.
Additional Information
Region
0
C
1
H
2
S
Lot And Land
Lot Size Area
0.06
Lot Size Acres
0.06
Lot Size Units
Acres
Agent Contacts
List Agent Mls Id
28986
List Office Name
Lennar Sales Corp.
Buyer Agent Mls Id
26356
Buyer Office Name
Jeff Cook Real Estate LPT Realty
List Office Mls Id
1507
Buyer Office Mls Id
9413
List Agent Full Name
Brian Delfino
Buyer Agent Full Name
Jenny Hipp
Green Features
Green Energy Efficient
HVAC, Insulation
Room Dimensions
Bathrooms Half
1
Room Master Bedroom Level
Upper
Property Details
Directions
From I-26 Take Ashley Phosphate Towards Dorchester Rd. Right On Dorchester, Right On Ruby Falls Dr. Models On The Right.
M L S Area Major
61 - N. Chas/Summerville/Ladson-Dor
Tax Map Number
1710850051000
Structure Type
Townhouse
County Or Parish
Dorchester
Property Sub Type
Single Family Attached
Exterior Features
Other Structures
No
Parking Features
1 Car Garage
Exterior Features
Rain Gutters
Patio And Porch Features
Patio
Interior Features
Cooling
Central Air
Heating
Electric
Room Type
Family, Foyer, Laundry, Living/Dining Combo, Pantry
Window Features
ENERGY STAR Qualified Windows
Laundry Features
Electric Dryer Hookup, Washer Hookup, Laundry Room
Interior Features
High Ceilings, Kitchen Island, Walk-In Closet(s), Family, Entrance Foyer, Living/Dining Combo, Pantry
Systems & Utilities
Sewer
Public Sewer
Utilities
AT&T, Dominion Energy, Dorchester Cnty Water and Sewer Dept
Water Source
Public
Financial Information
Listing Terms
Buy Down, Cash, Conventional, FHA, VA Loan
Additional Information
Stories
2
Garage Y N
true
Carport Y N
false
Cooling Y N
true
Feed Types
- IDX
Heating Y N
true
Listing Id
25018284
Mls Status
Closed
Listing Key
82a43f979b45d9840b2cc636da1ea419
Coordinates
- -80.122387
- 32.926773
Fireplace Y N
false
Parking Total
1
Carport Spaces
0
Covered Spaces
1
Entry Location
Ground Level
Home Warranty Y N
true
Standard Status
Closed
Source System Key
20250702164551006487000000
Building Area Units
Square Feet
Foundation Details
- Slab
New Construction Y N
true
Property Attached Y N
true
Originating System Name
CHS Regional MLS
Special Listing Conditions
10 Yr Warranty
Showing & Documentation
Internet Address Display Y N
true
Internet Consumer Comment Y N
true
Internet Automated Valuation Display Y N
true
