This Property Has Been Sold
Sold on 8/29/2025 for $301,100
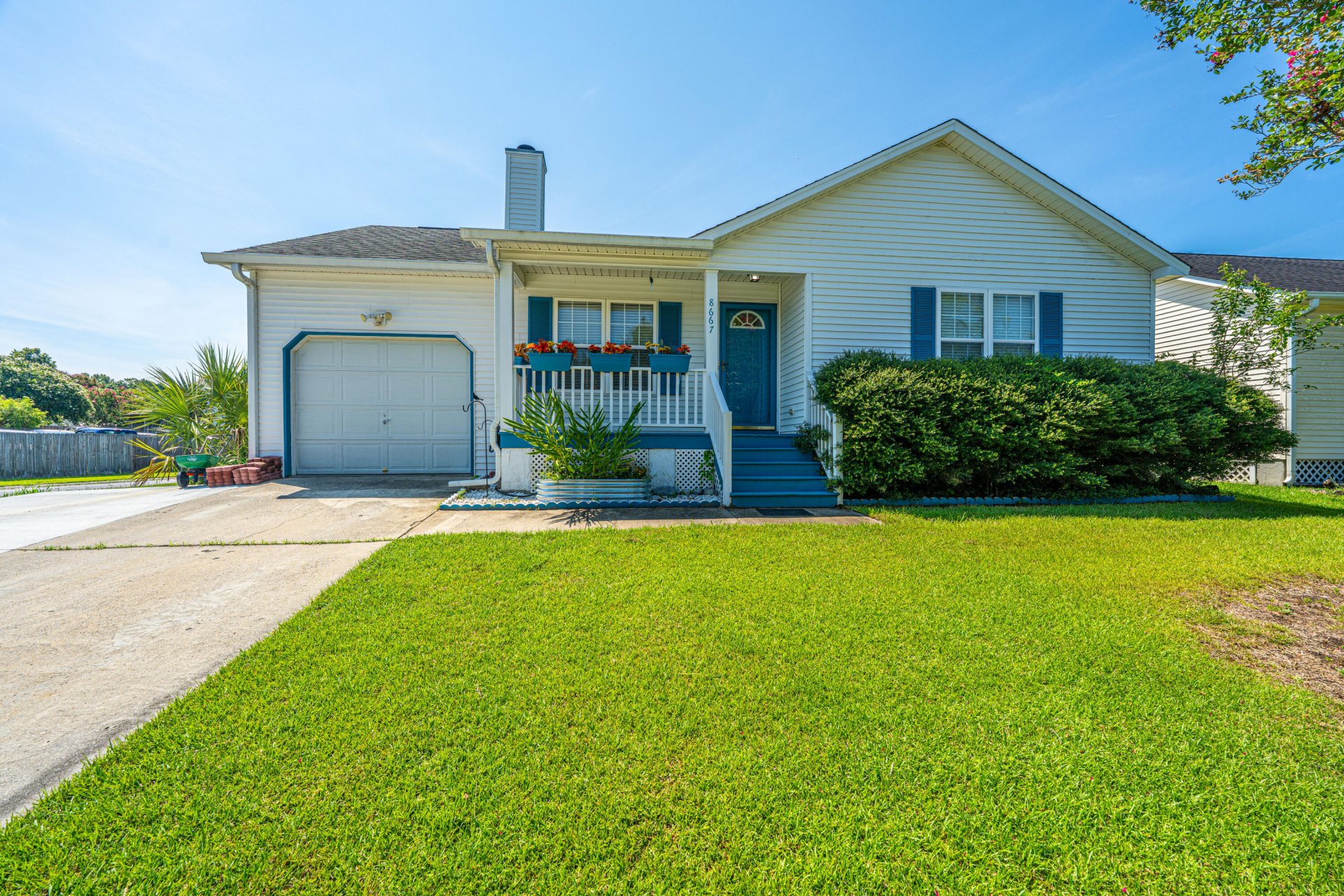
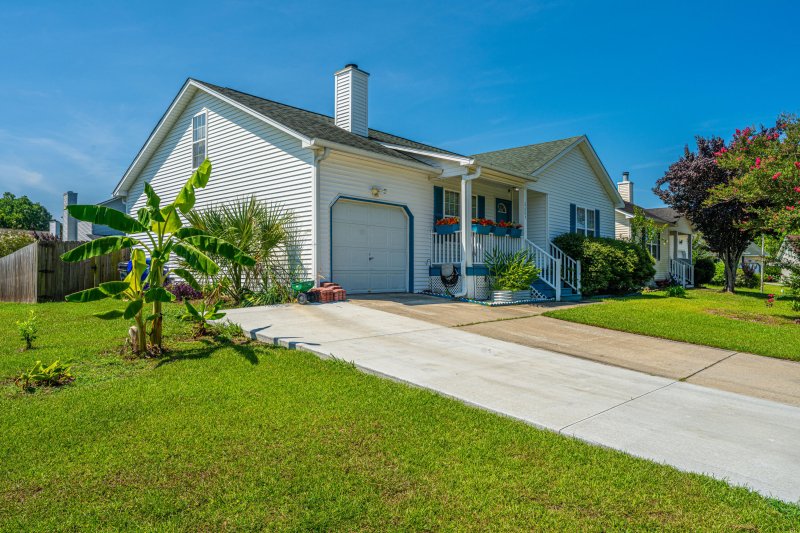
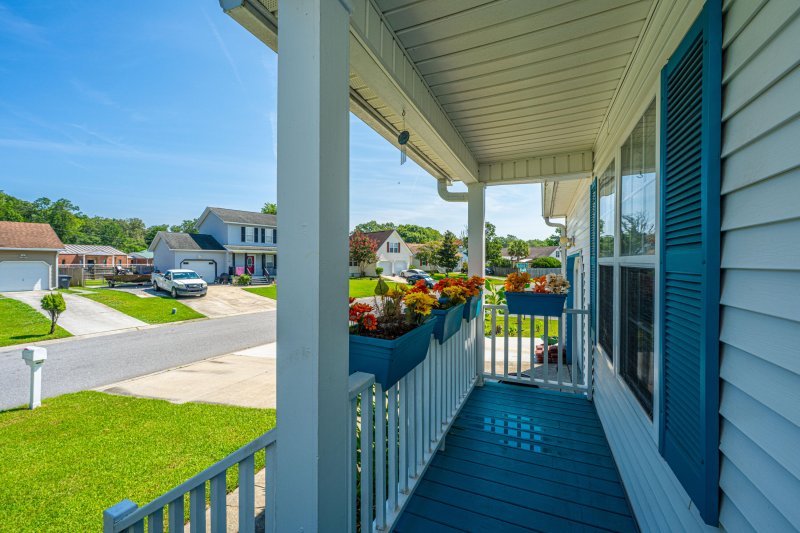
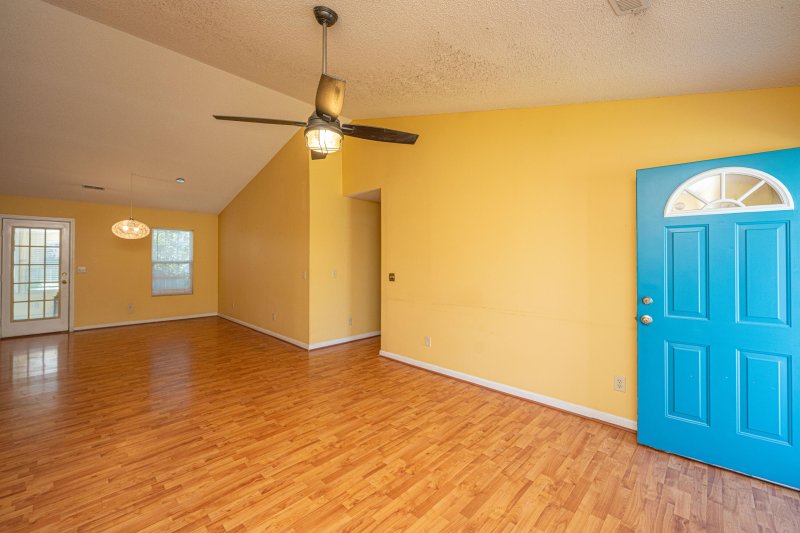
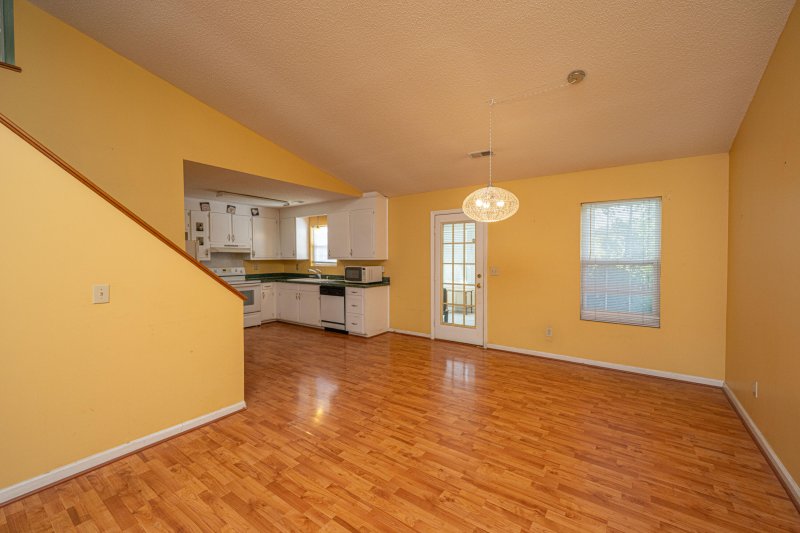
+31
More Photos
8667 Bentwood Drive in Northwoods Estates, North Charleston, SC
SOLD8667 Bentwood Drive, North Charleston, SC 29406
$310,000
$310,000
Sold: $301,100-3%
Sold: $301,100-3%
Sale Summary
97% of list price in 49 days
Sold below asking price • Sold quickly
Property Highlights
Bedrooms
3
Bathrooms
2
Property Details
This Property Has Been Sold
This property sold 2 months ago and is no longer available for purchase.
View active listings in Northwoods Estates →A super special find in Northwoods Estates with a wonderful list of upgrades! New HVAC, new ductwork, new hot water heater, newly expanded driveway to accommodate double parking, new front gutters, new pulley system for garage door and a year supply of air filters. This 3 bedroom, 2 bathroom open floor plan also features a versatile loft and bright sunroom; washer & dryer convey!
Time on Site
4 months ago
Property Type
Residential
Year Built
1995
Lot Size
6,534 SqFt
Price/Sq.Ft.
N/A
HOA Fees
Request Info from Buyer's AgentProperty Details
Bedrooms:
3
Bathrooms:
2
Total Building Area:
1,548 SqFt
Property Sub-Type:
SingleFamilyResidence
Garage:
Yes
Stories:
1
School Information
Elementary:
A. C. Corcoran
Middle:
Northwoods
High:
Stall
School assignments may change. Contact the school district to confirm.
Additional Information
Region
0
C
1
H
2
S
Lot And Land
Lot Features
0 - .5 Acre, Level
Lot Size Area
0.15
Lot Size Acres
0.15
Lot Size Units
Acres
Agent Contacts
List Agent Mls Id
23736
List Office Name
Carolina One Real Estate
Buyer Agent Mls Id
28573
Buyer Office Name
Keller Williams Realty Charleston
List Office Mls Id
1068
Buyer Office Mls Id
7808
List Agent Full Name
Courtney Ayers-tedford
Buyer Agent Full Name
John Wolfe
Community & H O A
Community Features
Trash
Room Dimensions
Bathrooms Half
0
Room Master Bedroom Level
Lower
Property Details
Directions
Otranto Road, Left Onto Salamander Road, Right Onto Bentwood And 8667 Will Be On The Left
M L S Area Major
32 - N.Charleston, Summerville, Ladson, Outside I-526
Tax Map Number
4840100126
County Or Parish
Charleston
Property Sub Type
Single Family Detached
Architectural Style
Ranch
Construction Materials
Vinyl Siding
Exterior Features
Roof
Architectural
Fencing
Privacy
Other Structures
No
Parking Features
1 Car Garage, Attached, Garage Door Opener
Exterior Features
Rain Gutters
Patio And Porch Features
Front Porch
Interior Features
Cooling
Central Air
Heating
Electric
Flooring
Carpet, Ceramic Tile, Laminate
Room Type
Living/Dining Combo, Loft, Sun
Laundry Features
Electric Dryer Hookup, Washer Hookup
Interior Features
Ceiling - Blown, Ceiling - Cathedral/Vaulted, High Ceilings, Garden Tub/Shower, Walk-In Closet(s), Ceiling Fan(s), Living/Dining Combo, Loft, Sun
Systems & Utilities
Sewer
Public Sewer
Utilities
Charleston Water Service, Dominion Energy
Water Source
Public
Financial Information
Listing Terms
Any, Cash, Conventional, FHA, VA Loan
Additional Information
Stories
2
Garage Y N
true
Carport Y N
false
Cooling Y N
true
Feed Types
- IDX
Heating Y N
true
Listing Id
25019257
Mls Status
Closed
Listing Key
4699aaa18e6061a1155ea8cca18cdff7
Coordinates
- -80.069495
- 32.960664
Fireplace Y N
true
Parking Total
1
Carport Spaces
0
Covered Spaces
1
Standard Status
Closed
Co Buyer Agent Key
630c3fd4cfcf8c64e172c46a2186d340
Fireplaces Total
1
Source System Key
20250711134021243895000000
Attached Garage Y N
true
Co Buyer Office Key
aa943e3a9368c3963e6fae0b0dd6054a
Building Area Units
Square Feet
Co Buyer Agent Mls Id
18500
Co Buyer Office Name
Keller Williams Realty Charleston
Foundation Details
- Crawl Space
New Construction Y N
false
Co Buyer Office Mls Id
7808
Property Attached Y N
false
Co Buyer Agent Full Name
Dave Friedman
Showing & Documentation
Internet Address Display Y N
true
Internet Consumer Comment Y N
true
Internet Automated Valuation Display Y N
true
