This Property Has Been Sold
Sold on 11/5/2025 for $702,500
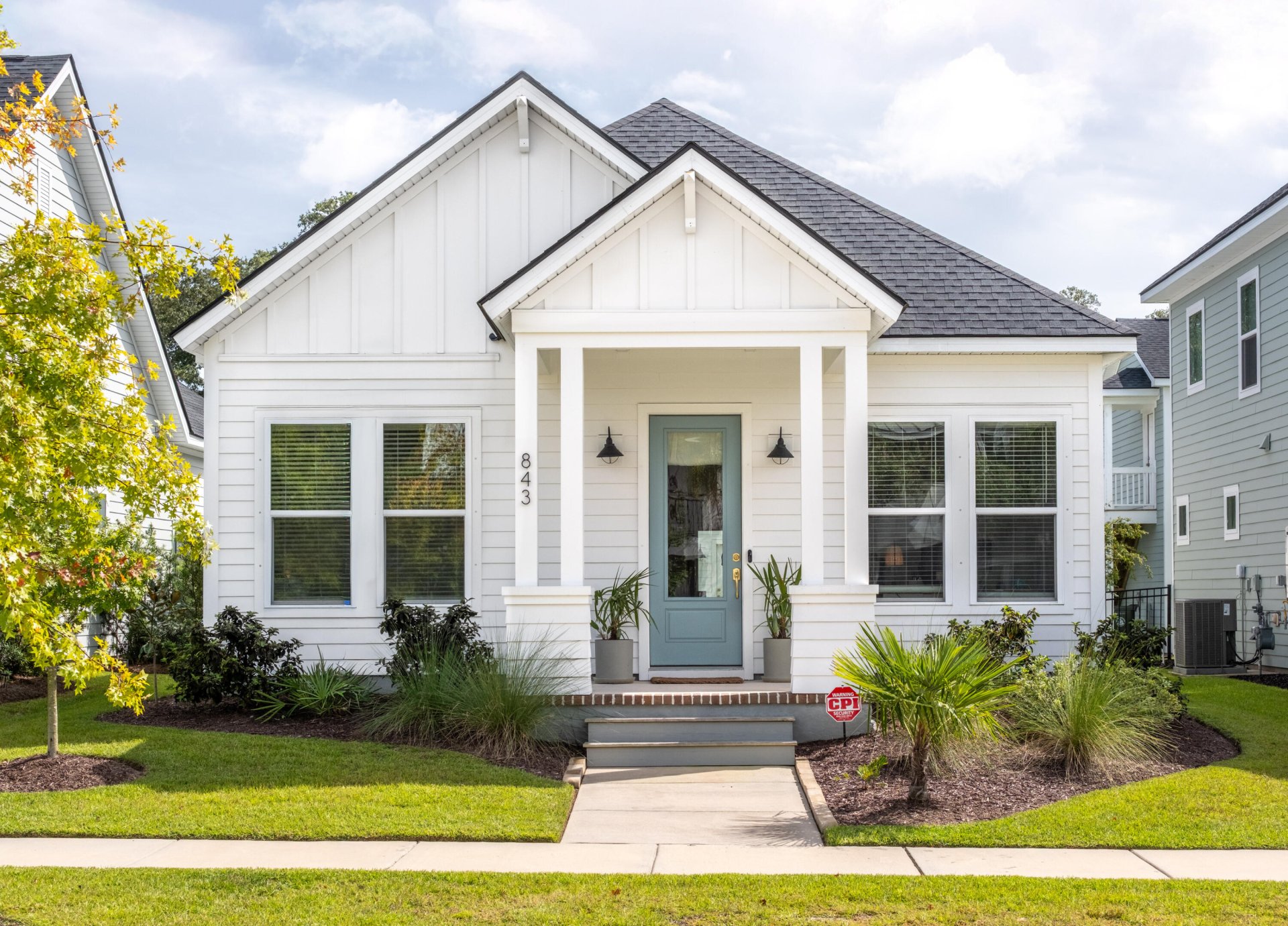
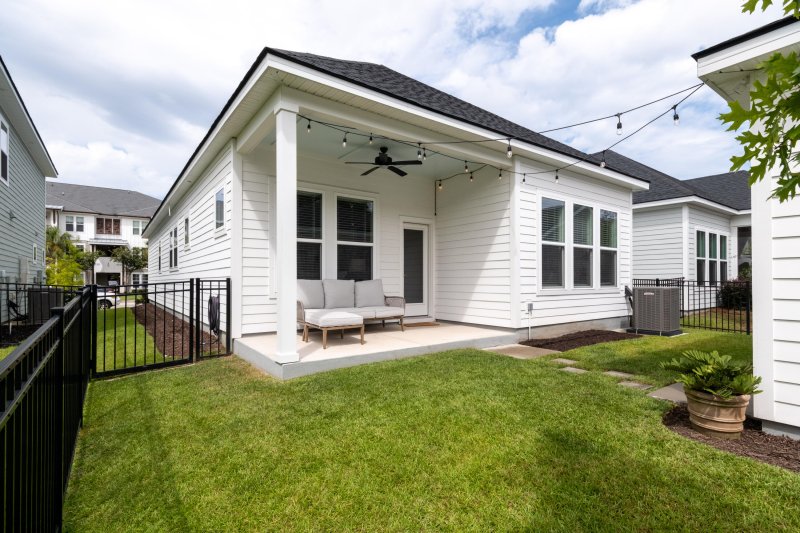
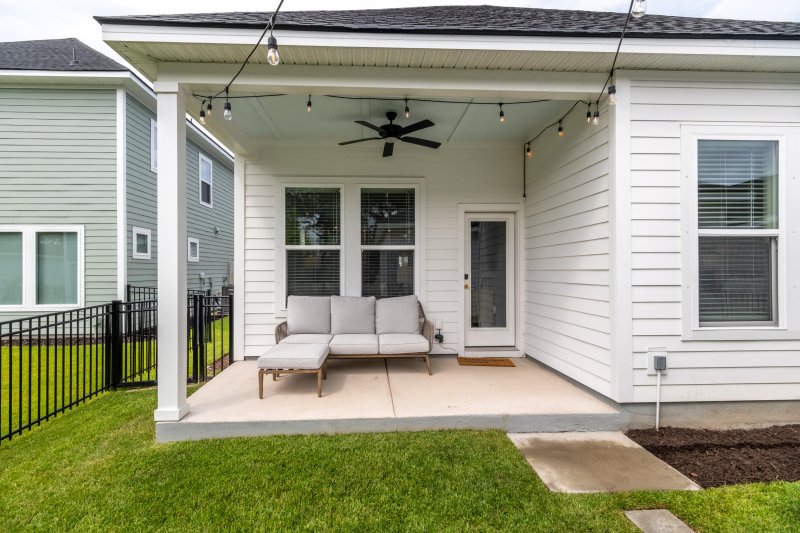
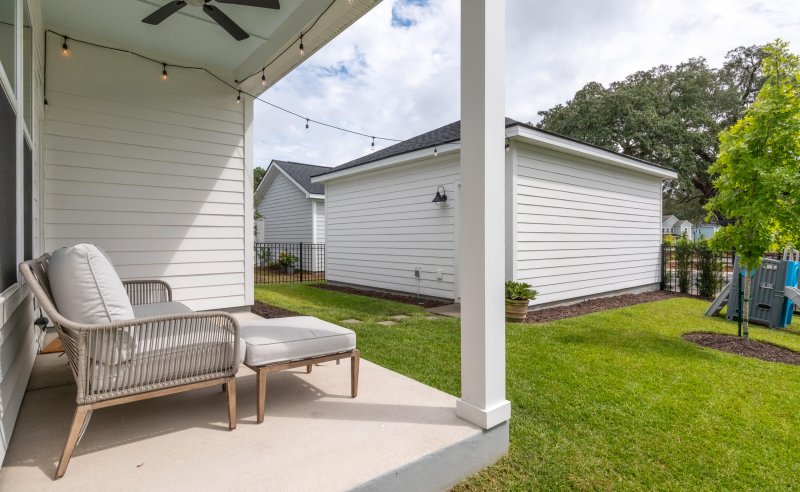
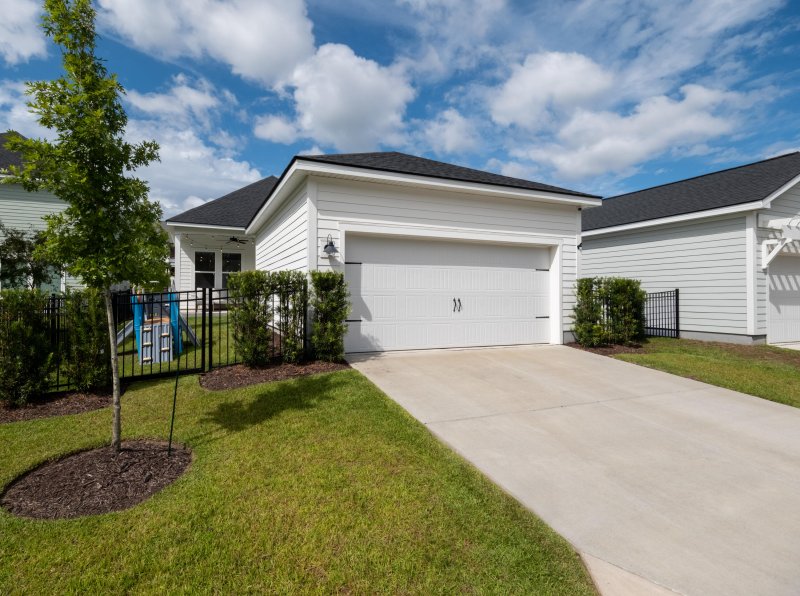
More Photos
843 Hopewell Drive in Point Hope, Charleston, SC
SOLD843 Hopewell Drive, Charleston, SC 29492
$729,000
$729,000
Sale Summary
Sold below asking price • Sold quickly
Property Highlights
Bedrooms
3
Bathrooms
2
Property Details
This Property Has Been Sold
This property sold 2 weeks ago and is no longer available for purchase.
View active listings in Point Hope →Discover an exceptional opportunity to purchase a beautifully upgraded 2-year-old home in one of Charleston's premier developments, Point Hope, without breaking the bank. This well-maintained 3-bedroom, 2-bathroom residence is a perfect option for those looking to invest in a vibrant community. The homeowners, thrilled with their experience, have chosen to upgrade to a larger model from the same builder. Step inside to find an open and spacious layout featuring high ceilings and abundant natural light. The home boasts numerous upscale upgrades, including luxury vinyl plank flooring throughout, elegant Silestone countertops, and a tasteful tiled backsplash in the kitchen.Enjoy culinary delights with upscale appliances, such as a 36" gas cooktop with a designer hood vent and a white farmhouse sink complemented by a Moen brushed gold faucet. The kitchen island even includes an under-counter beverage refrigerator for added convenience. The expansive living area offers versatile seating arrangements and effortless access to the rear porch and fenced yard, creating an ideal space for outdoor entertaining. Retire to the primary bedroom, which features a luxurious double vanity bathroom equipped with a spacious custom tile shower and a generous walk-in closet. For those working from home, a sophisticated study with double French doors provides a perfect workspace. Additional highlights include a rear-access street leading to a two-car detached garage, complete with a custom storage system.
Time on Site
2 months ago
Property Type
Residential
Year Built
2023
Lot Size
5,227 SqFt
Price/Sq.Ft.
N/A
HOA Fees
Request Info from Buyer's AgentProperty Details
School Information
Additional Information
Region
Lot And Land
Agent Contacts
Community & H O A
Room Dimensions
Property Details
Exterior Features
Interior Features
Systems & Utilities
Financial Information
Additional Information
- IDX
- -79.874923
- 32.918129
- Raised Slab
