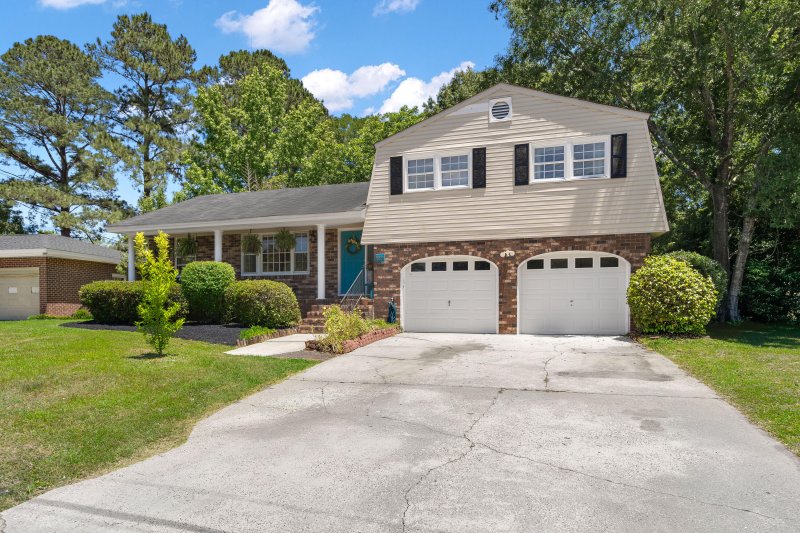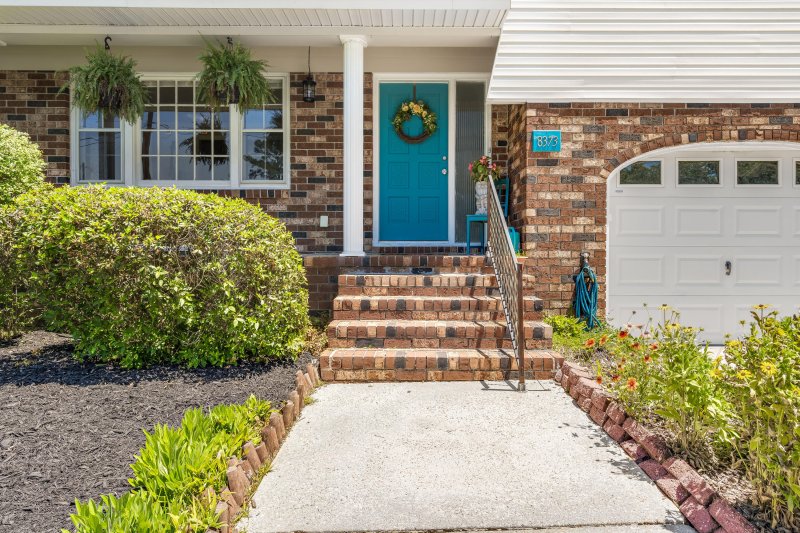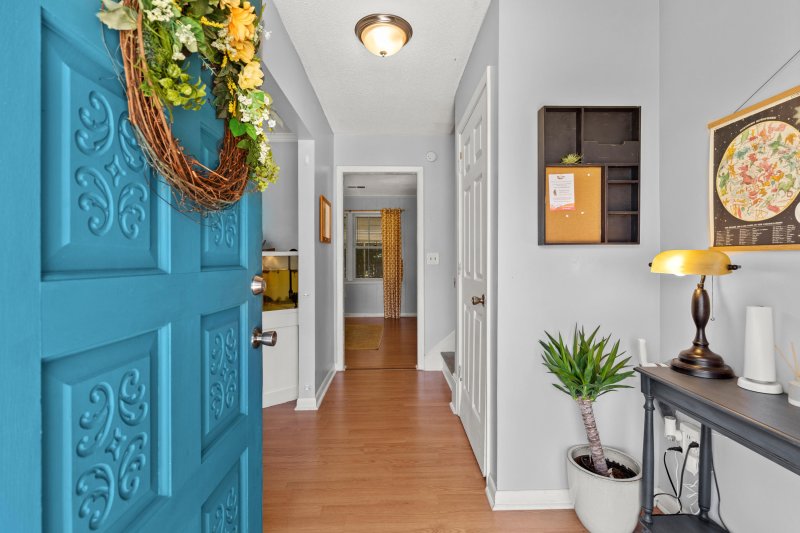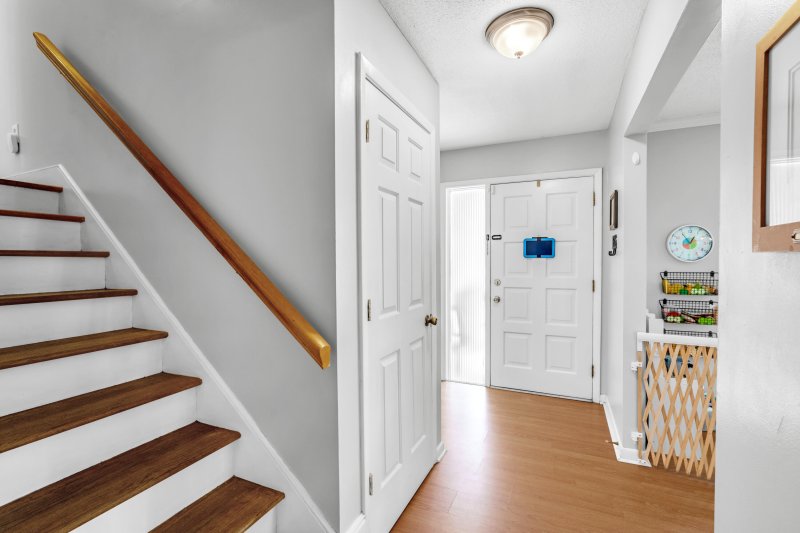This Property Has Been Sold
Sold on 7/12/2021 for $251,000





+21
More Photos
8373 Witsell Street in Northwood Estates, North Charleston, SC
SOLD8373 Witsell Street, North Charleston, SC 29406
$239,900
$239,900
Sold: $251,000+5%
Sold: $251,000+5%
Sale Summary
105% of list price in 51 days
Sold above asking price • Sold quickly
Property Highlights
Bedrooms
3
Bathrooms
2
Property Details
This Property Has Been Sold
This property sold 4 years ago and is no longer available for purchase.
View active listings in Northwood Estates →This light-filled mid-century home is waiting for you to make it your own! The first thing you notice as you enter is the flowing open plan that takes you through the spacious living room and into the large dining room. Adjacent is the generous kitchen with ample storage and counter space for the home chef!
Time on Site
4 years ago
Property Type
Residential
Year Built
1967
Lot Size
14,374 SqFt
Price/Sq.Ft.
N/A
HOA Fees
Request Info from Buyer's AgentProperty Details
Bedrooms:
3
Bathrooms:
2
Total Building Area:
1,503 SqFt
Property Sub-Type:
SingleFamilyResidence
Garage:
Yes
Stories:
1
School Information
Elementary:
A. C. Corcoran
Middle:
Northwoods
High:
Stall
School assignments may change. Contact the school district to confirm.
Additional Information
Region
0
C
1
H
2
S
Lot And Land
Lot Features
0 - .5 Acre, Level
Lot Size Area
0.33
Lot Size Acres
0.33
Lot Size Units
Acres
Agent Contacts
List Agent Mls Id
27428
List Office Name
Local Homes and Land, Inc.
Buyer Agent Mls Id
33092
Buyer Office Name
Carolina Elite Real Estate
List Office Mls Id
9778
Buyer Office Mls Id
8967
List Agent Full Name
Chris Bellinder
Buyer Agent Full Name
Adelai Brown
Room Dimensions
Bathrooms Half
0
Room Master Bedroom Level
Upper
Property Details
Directions
Rivers Ave To Greenridge Rd. Left On Delhi Rd. Right On Witsell St. Home Is On The Right. Rivers Ave. To Otranto Rd. Right On Delhi Rd. Left On Witsell St. Home Is On The Left.
M L S Area Major
32 - N.Charleston, Summerville, Ladson, Outside I-526
Tax Map Number
4850200057
County Or Parish
Charleston
Property Sub Type
Single Family Detached
Architectural Style
Traditional
Construction Materials
Brick Veneer, Vinyl Siding
Exterior Features
Roof
Asphalt
Fencing
Fence - Metal Enclosed
Parking Features
2 Car Garage, Attached
Patio And Porch Features
Porch - Full Front, Screened
Interior Features
Cooling
Central Air
Heating
Natural Gas
Flooring
Ceramic Tile, Laminate, Wood
Room Type
Eat-In-Kitchen, Family, Formal Living, Foyer, Laundry, Separate Dining
Door Features
Some Thermal Door(s)
Window Features
Some Thermal Wnd/Doors
Laundry Features
Laundry Room
Interior Features
Walk-In Closet(s), Ceiling Fan(s), Eat-in Kitchen, Family, Formal Living, Entrance Foyer, Separate Dining
Systems & Utilities
Sewer
Public Sewer
Utilities
Charleston Water Service, Dominion Energy
Water Source
Public
Financial Information
Listing Terms
Any
Additional Information
Stories
2
Garage Y N
true
Carport Y N
false
Cooling Y N
true
Feed Types
- IDX
Heating Y N
true
Listing Id
21013733
Mls Status
Closed
Listing Key
f814d884eb34cbb17402521e693e8cdd
Coordinates
- -80.063989
- 32.95827
Fireplace Y N
false
Parking Total
2
Carport Spaces
0
Covered Spaces
2
Standard Status
Closed
Source System Key
20210519130436122995000000
Attached Garage Y N
true
Building Area Units
Square Feet
Foundation Details
- Crawl Space
New Construction Y N
false
Property Attached Y N
false
Originating System Name
CHS Regional MLS
Showing & Documentation
Internet Address Display Y N
true
Internet Consumer Comment Y N
true
Internet Automated Valuation Display Y N
true
