This Property Has Been Sold
Sold on 12/3/2021 for $3,425,000
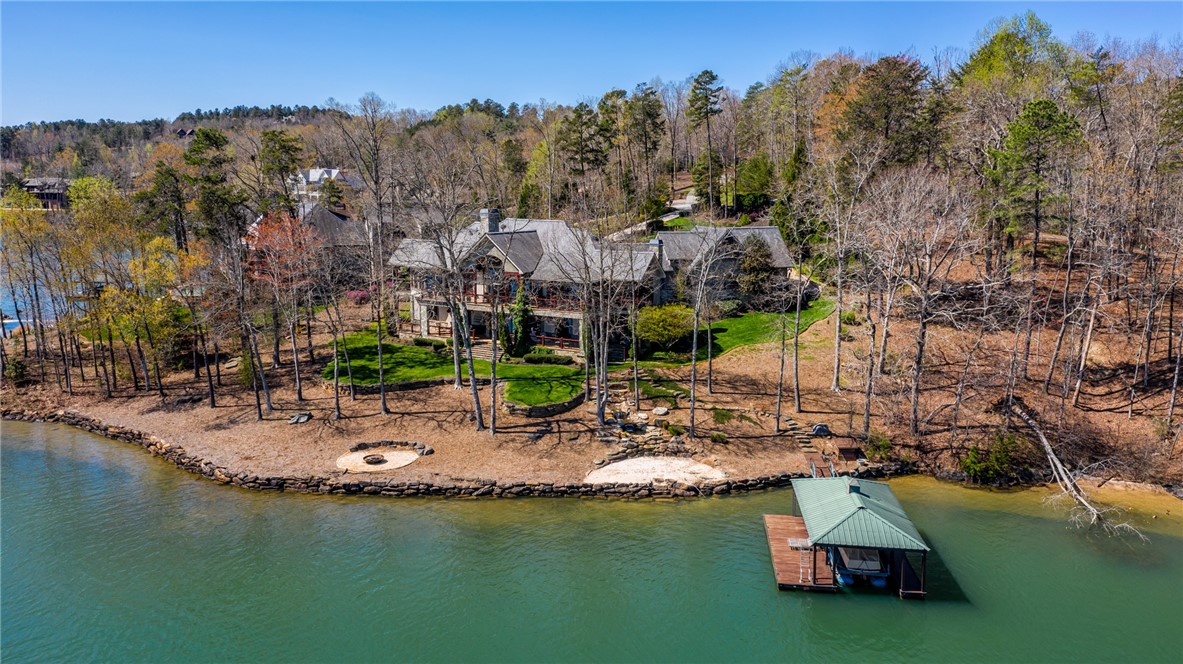
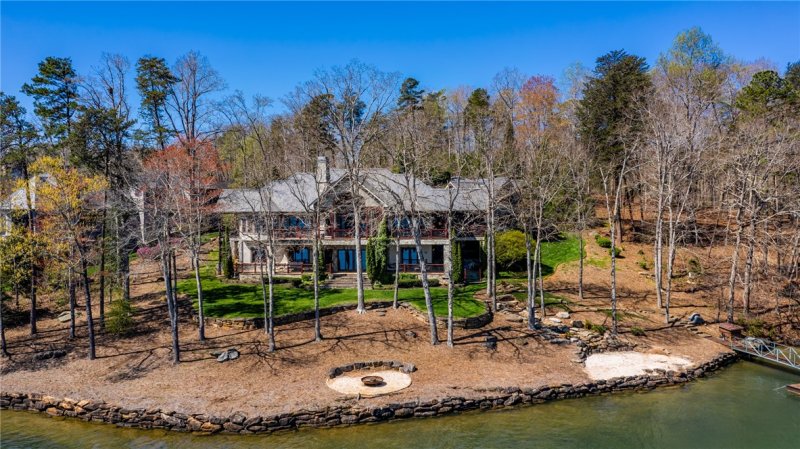
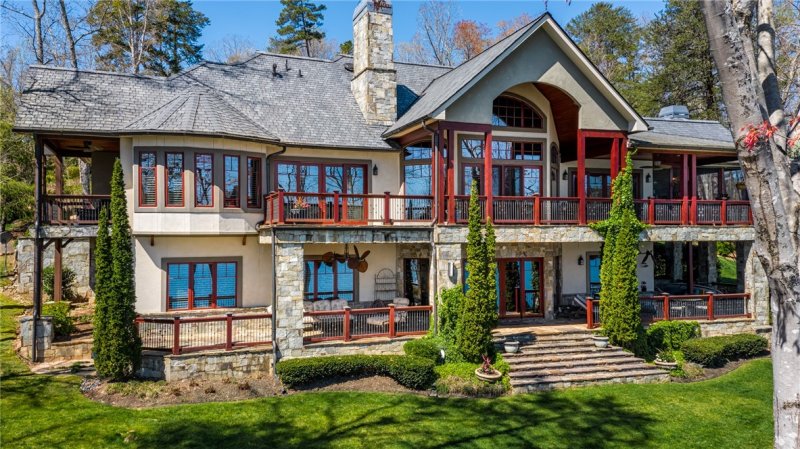
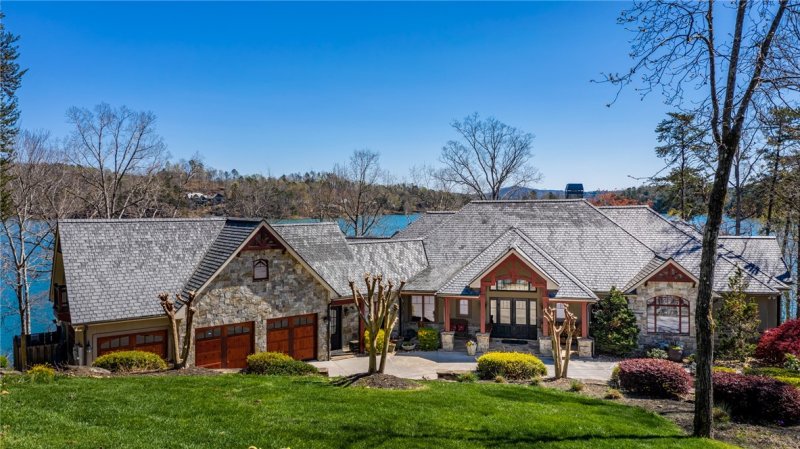
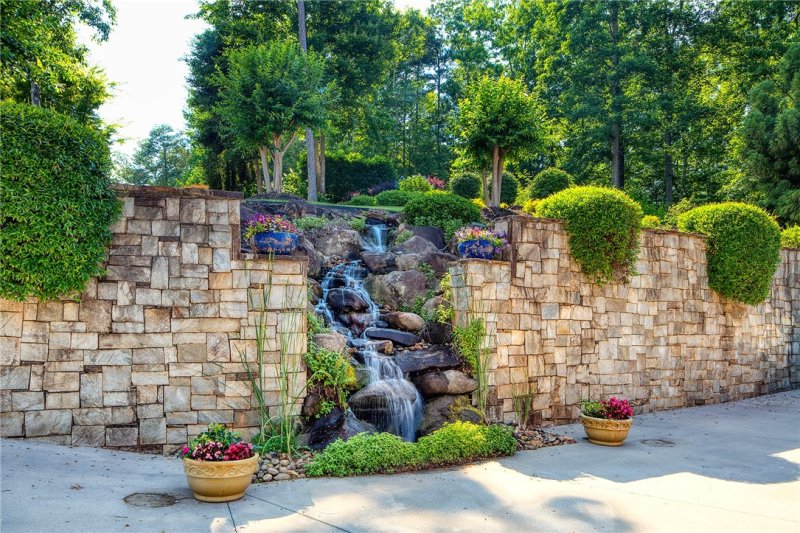
More Photos
819 Rockcrest Way in Cliffs At Keowee Falls South, Salem, SC
SOLD819 Rockcrest Way, Salem, SC 29676
$3,425,000
$3,425,000
Sale Summary
Sold at asking price • Sold in typical time frame
Property Highlights
Bedrooms
5
Bathrooms
5
Living Area
6,400 SqFt
Water Feature
Keowee
Property Details
This Property Has Been Sold
This property sold 3 years ago and is no longer available for purchase.
View active listings in Cliffs At Keowee Falls South →When discerning buyers think lake front home, this setting is what comes to mind. Long, broad lake views with stunning sunrise and sunset. Grassy lawn and sandy beach area. Level yard for “garden parties”. They imagine porches and decks that take advantage of the views and the weather. 819 Rockcrest Way exceeds those expectations and is a rare combination on Lake Keowee. 5 bedrooms, 5 full baths, 3 car garage, over 6600 SF of well planned space and miles of unobstructed views! Starting with the private courtyard complete with cascading waterfall feature, you are ready to kick back lake style. The custom iron double door entry leads you into the foyer and Great Room. Buyers tell me they love seeing the lake through the front door of a home. This home makes you stop for a minute to drink in the view looming through the windows in front of you and then walk straight to the sliding doors and step out to the porch to absorb the magnitude of the setting. The yard is simply amazing. Grassy lawn level enough to set tables for a party, boulder stepping stone path over a waterfall feature leads to the dock, sandy “beach” patio above the shoreline protection and an oversized fitpit patio at the waters edge. Panoramic lake views plus long lake views to the south. A vaulted wood ceiling with beam accents joins the stone wall that incorporates the fireplace, highlighting mountain lake style with a flare of elegance. Expansive windows frame the lake views and create a natural work of art. A beam header opening delineates the Dining Room from the Great Room for a defined yet open plan.The kitchen work space is sheltered from view behind an angled island that looks into the Dining and Great rooms as well as the screened, covered and open porches beyond. The kitchen boasts a coffered ceiling, 2 dishwasher drawers plus full size dishwasher, extensive work space and an adjacent butler pantry. The pantry boasts a refrigerator, tons of cabinets and clever double deep swing out shelving. Just outside the kitchen sink window is the grilling porch, home to a built-in grill with exhaust hood. The covered porch accommodates a crowd and those who like being by the fireplace don’t miss out as the phantom screens can be raised when desired. 3 main sets of sliding doors creates a flow from living spaces to porches. Dogs & kids will love being able to scoot around without getting in the way! The owners’ bedroom is comprised of an oversized sleeping area that faces broad lake views and a large sitting area which opens to a private covered side porch. The bathroom and closet are separate but work together in creating the owners’ “wing” of the home.
Time on Site
4 years ago
Property Type
Residential
Year Built
2007
Lot Size
N/A
Price/Sq.Ft.
$535
HOA Fees
Request Info from Buyer's AgentProperty Details
School Information
Additional Information
Utilities
- Electricity Available
- Propane
- Phone Available
- Septic Available
- Water Available
- Cable Available
- Underground Utilities
Lot And Land
- Cul De Sac
- Level
- Outside City Limits
- Subdivision
- Sloped
- Trees
- Views
- Waterfront
Pool And Spa
Agent Contacts
- Anderson: (864) 202-6000
- Greenville: (864) 757-4000
- Lake Keowee: (864) 886-2499
Interior Details
- Heat Pump
- Propane
- Carpet
- Ceramic Tile
- Hardwood
- Slate
- Tile
- Exercise Room
- Kitchen
- Laundry
- Recreation
- Blinds
- Insulated Windows
- Plantation Shutters
- Wet Bar
- Bookcases
- Bathtub
- Ceiling Fans
- Cathedral Ceilings
- Dual Sinks
- Fireplace
- Granite Counters
- Garden Tub Roman Tub
- Bath In Primary Bedroom
- Main Level Primary
- Shutters
- Separate Shower
- Cable Tv
- Walk In Closets
- Walk In Shower
- Wired For Sound
- Second Kitchen
- Gated With Guard
- Gated Community
- Smoke Detectors
- Security Guard
- Gas Log
- Multiple
Exterior Features
- Other
- See Remarks
- Balcony
- Deck
- Gas Grill
- Sprinkler Irrigation
- Landscape Lights
- Porch
- Other
- Stone
- Balcony
- Deck
- Front Porch
- Porch
- Screened
Parking And Garage
- Attached
- Garage
- Driveway
- Garage Door Opener
Waterfront And View
- Boat Dock Slip
- Water Access
- Waterfront
Dwelling And Structure
Basement And Foundation
- Daylight
- Full
- Finished
- Heated
- Interior Entry
- Walk Out Access
Square Footage And Levels
This information is deemed reliable, but not guaranteed. Neither, the Western Upstate Association of REALTORS®, Inc. or Western Upstate Multiple Listing Service of South Carolina Inc., nor the listing broker, nor their agents or subagents are responsible for the accuracy of the information. The buyer is responsible for verifying all information. This information is provided by the Western Upstate Association of REALTORS®, Inc. and Western Upstate Multiple Listing Service of South Carolina, Inc. for use by its members and is not intended for the use for any other purpose. Information is provided for consumers' personal, non-commercial use, and may not be used for any purpose other than the identification of potential properties for purchase. The data relating to real estate for sale on this Web site comes in part from the Broker Reciprocity Program of the Western Upstate Association of REALTORS®, Inc. and the Western Upstate Multiple Listing Service, Inc.
