This Property Has Been Sold
Sold on 8/28/2025 for $360,000
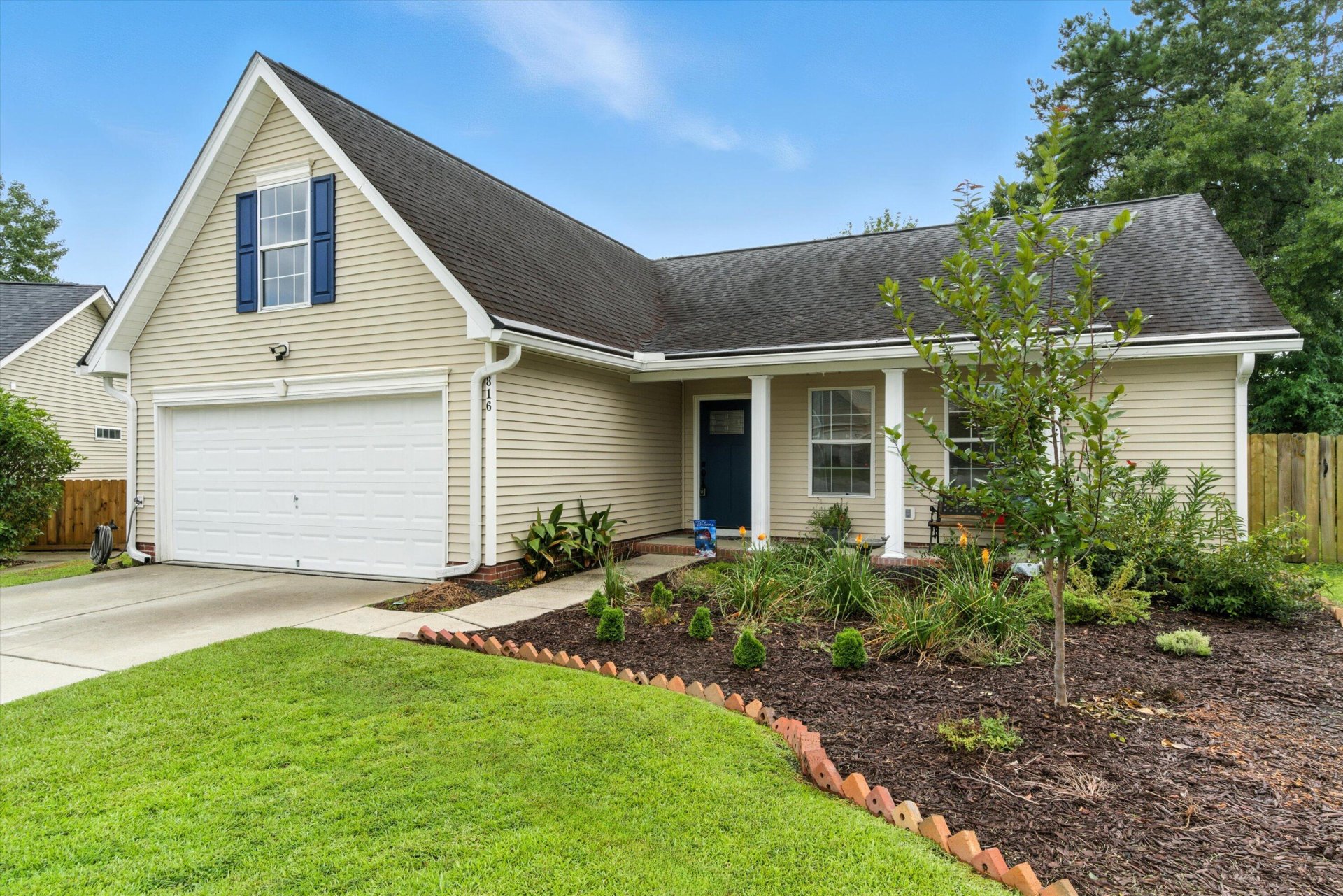
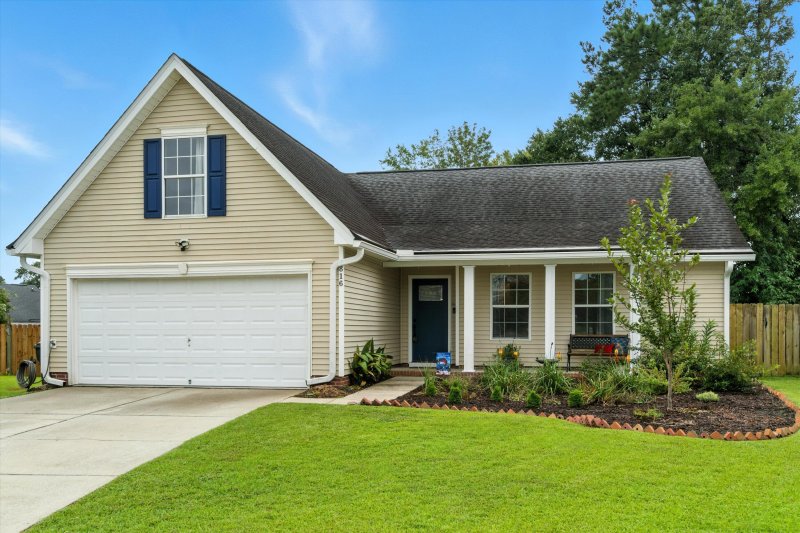
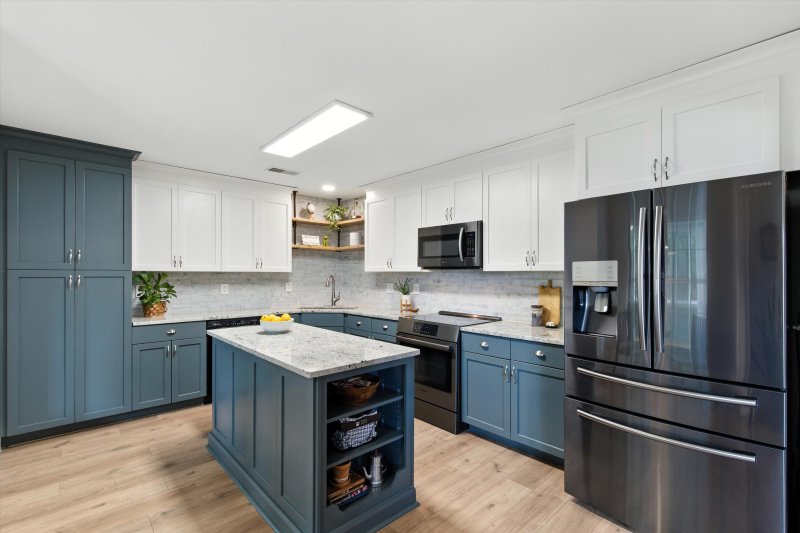
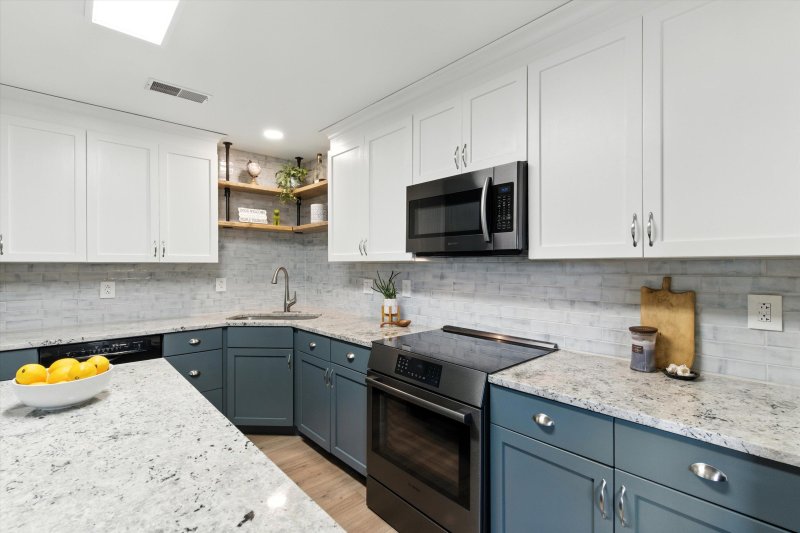
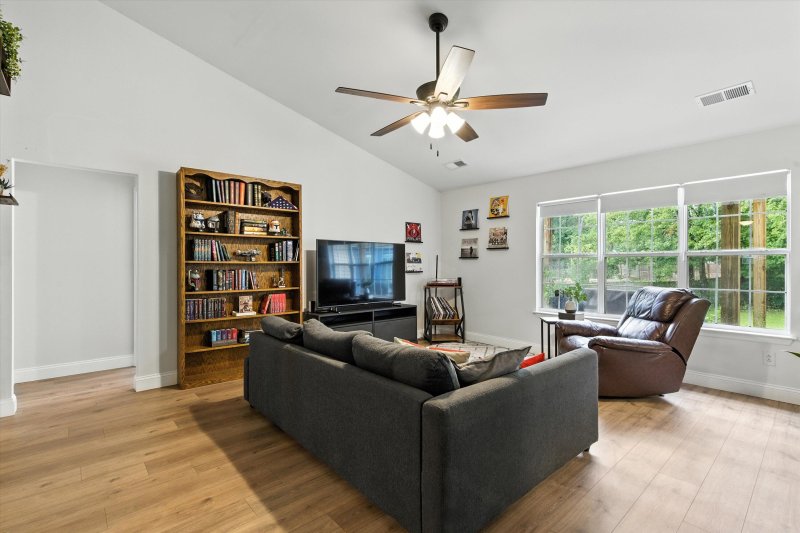
+27
More Photos
816 W Saltash Alley in Devon Forest, Goose Creek, SC
SOLD816 W Saltash Alley, Goose Creek, SC 29445
$360,000
$360,000
Sold: $360,000
Sold: $360,000
Sale Summary
100% of list price in 21 days
Sold at asking price • Sold miraculously fast
Property Highlights
Bedrooms
4
Bathrooms
2
Property Details
This Property Has Been Sold
This property sold 3 months ago and is no longer available for purchase.
View active listings in Devon Forest →Situated on a .24-acre cul-de-sac lot, this charming 3 BR, 2 BA home includes a FROG that can serve as a 4th BR, home office or media room. Single story living with the only stairs in the home leading to the FROG!
Time on Site
3 months ago
Property Type
Residential
Year Built
2001
Lot Size
10,454 SqFt
Price/Sq.Ft.
N/A
HOA Fees
Request Info from Buyer's AgentProperty Details
Bedrooms:
4
Bathrooms:
2
Total Building Area:
1,684 SqFt
Property Sub-Type:
SingleFamilyResidence
Garage:
Yes
Stories:
1
School Information
Elementary:
Devon Forest
Middle:
Westview
High:
Stratford
School assignments may change. Contact the school district to confirm.
Additional Information
Region
0
C
1
H
2
S
Lot And Land
Lot Features
0 - .5 Acre, Cul-De-Sac
Lot Size Area
0.24
Lot Size Acres
0.24
Lot Size Units
Acres
Agent Contacts
List Agent Mls Id
15014
List Office Name
Daniel Ravenel Sotheby's International Realty
Buyer Agent Mls Id
21138
Buyer Office Name
Carolina One Real Estate
List Office Mls Id
1214
Buyer Office Mls Id
9672
List Agent Full Name
Amy Templeton
Buyer Agent Full Name
Wayne Arnold
Community & H O A
Community Features
Trash
Room Dimensions
Bathrooms Half
0
Room Master Bedroom Level
Lower
Property Details
Directions
Devon Forest To St Ives, Left On Ashburton, Left On St Ives, Left On Saltash Way
M L S Area Major
73 - G. Cr./M. Cor. Hwy 17A-Oakley-Hwy 52
Tax Map Number
2340201044
County Or Parish
Berkeley
Property Sub Type
Single Family Detached
Architectural Style
Contemporary
Construction Materials
Vinyl Siding
Exterior Features
Roof
Architectural
Fencing
Fence - Wooden Enclosed
Other Structures
No
Parking Features
2 Car Garage, Garage Door Opener
Patio And Porch Features
Deck, Patio, Front Porch
Interior Features
Cooling
Central Air
Heating
Heat Pump
Flooring
Luxury Vinyl
Room Type
Eat-In-Kitchen, Family, Foyer, Frog Attached, Laundry, Loft, Media, Office, Other (Use Remarks), Study, Sun
Window Features
Window Treatments - Some
Laundry Features
Laundry Room
Interior Features
Ceiling - Cathedral/Vaulted, Ceiling - Smooth, Kitchen Island, Walk-In Closet(s), Ceiling Fan(s), Eat-in Kitchen, Family, Entrance Foyer, Frog Attached, Loft, Media, Office, Other, Study, Sun
Systems & Utilities
Sewer
Public Sewer
Utilities
BCW & SA, Berkeley Elect Co-Op
Water Source
Public
Financial Information
Listing Terms
Any, Cash, Conventional, FHA, VA Loan
Additional Information
Stories
2
Garage Y N
true
Carport Y N
false
Cooling Y N
true
Feed Types
- IDX
Heating Y N
true
Listing Id
25021738
Mls Status
Closed
City Region
St. Ives
Listing Key
07049d16cf8543e9b3ee3d50604e0cfe
Coordinates
- -80.073344
- 33.038176
Fireplace Y N
false
Parking Total
2
Carport Spaces
0
Covered Spaces
2
Entry Location
Ground Level
Standard Status
Closed
Co Buyer Agent Key
7c9ed61930c30ea52bab19172ad0c0fe
Source System Key
20250806174503590298000000
Co Buyer Office Key
942c77f6cf8f4754c533332a879fb100
Building Area Units
Square Feet
Co Buyer Agent Mls Id
26659
Co Buyer Office Name
Carolina One Real Estate
Foundation Details
- Slab
New Construction Y N
false
Co Buyer Office Mls Id
9672
Property Attached Y N
false
Co Buyer Agent Full Name
Steve Wise
Showing & Documentation
Internet Address Display Y N
true
Internet Consumer Comment Y N
true
Internet Automated Valuation Display Y N
true
