This Property Has Been Sold
Sold on 11/1/2024 for $983,500
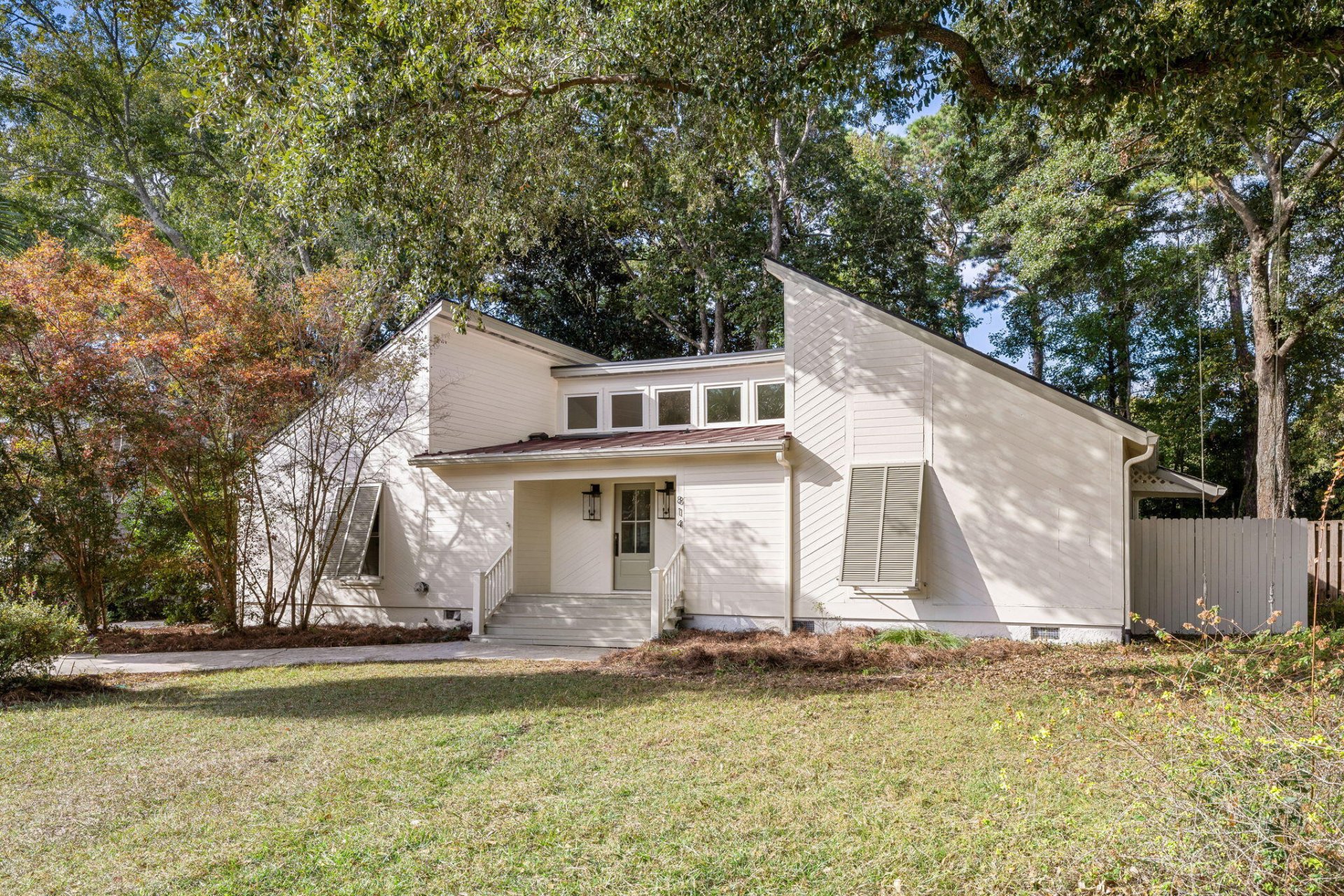
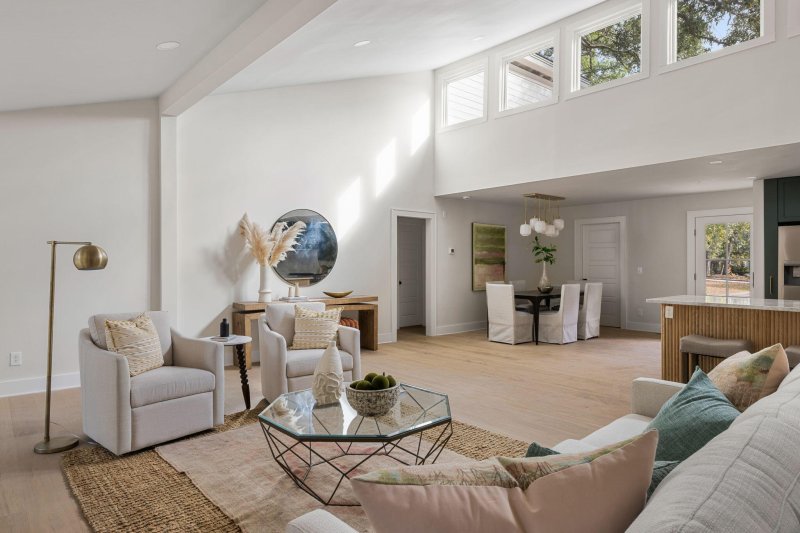
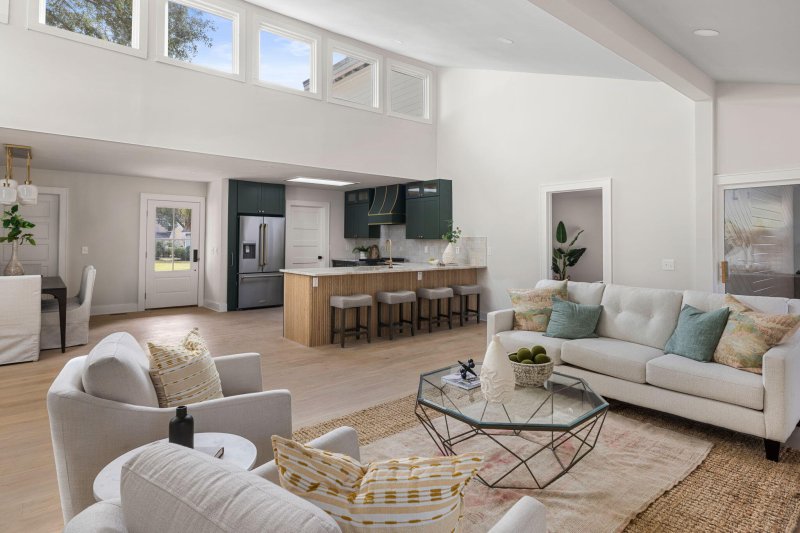
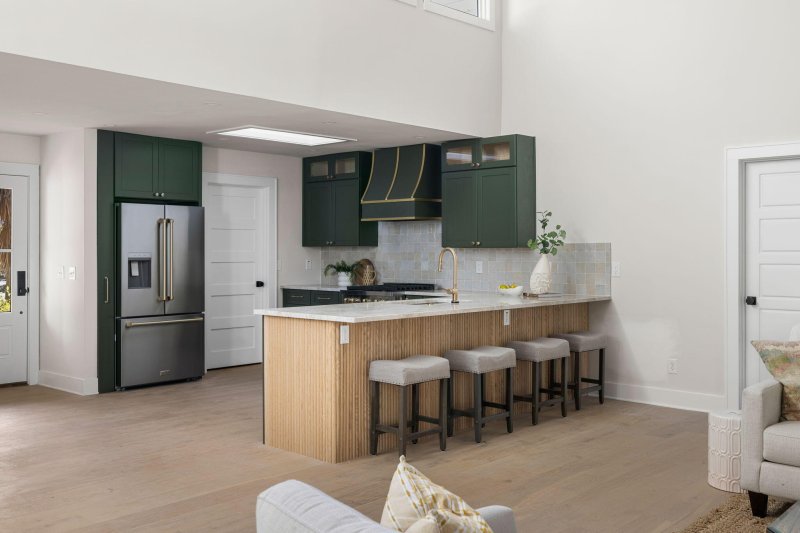
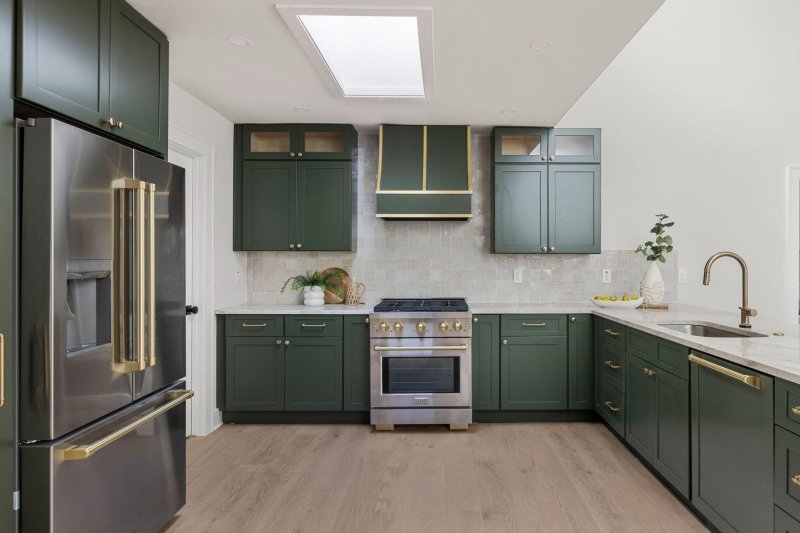
+10
More Photos
814 Law Lane in Snee Farm, Mount Pleasant, SC
SOLD814 Law Lane, Mount Pleasant, SC 29464
$975,000
$975,000
Sold: $983,500+1%
Sold: $983,500+1%
Sale Summary
101% of list price in 43 days
Sold above asking price • Sold quickly
Property Highlights
Bedrooms
3
Bathrooms
2
Property Details
This Property Has Been Sold
This property sold 1 year ago and is no longer available for purchase.
View active listings in Snee Farm →Beautiful renovation with high end finishes in Snee Farm. The one story home offers an open floor plan with private master retreat and large screened in porch. Kitchen features to include leathered quartzite countertops, Z-Line Appliances (stainless steel with champagne bronze accents) and custom hood vent.
Time on Site
1 year ago
Property Type
Residential
Year Built
1978
Lot Size
13,939 SqFt
Price/Sq.Ft.
N/A
HOA Fees
Request Info from Buyer's AgentProperty Details
Bedrooms:
3
Bathrooms:
2
Total Building Area:
1,843 SqFt
Property Sub-Type:
SingleFamilyResidence
Stories:
1
School Information
Elementary:
James B Edwards
Middle:
Moultrie
High:
Lucy Beckham
School assignments may change. Contact the school district to confirm.
Additional Information
Region
0
C
1
H
2
S
Lot And Land
Lot Size Area
0.32
Lot Size Acres
0.32
Lot Size Units
Acres
Agent Contacts
List Agent Mls Id
21403
List Office Name
Carolina One Real Estate
Buyer Agent Mls Id
15740
Buyer Office Name
Smith Spencer Real Estate
List Office Mls Id
1579
Buyer Office Mls Id
9344
List Agent Full Name
Lauren Newman
Buyer Agent Full Name
Stacy Smith
Community & H O A
Community Features
Golf Membership Available
Room Dimensions
Room Master Bedroom Level
Lower
Property Details
Directions
On Whipple From Mathis Ferry Road, Make A Right On Indigo Cut. Then Right On Law Lane. The Road Will Bend Left And Then Right. House Is On The Right After The Right Hand Bend.
M L S Area Major
42 - Mt Pleasant S of IOP Connector
Tax Map Number
5620500011
County Or Parish
Charleston
Property Sub Type
Single Family Detached
Architectural Style
Contemporary, Ranch
Construction Materials
Wood Siding
Exterior Features
Roof
Architectural, Metal
Other Structures
No
Parking Features
Off Street
Patio And Porch Features
Deck, Screened
Interior Features
Cooling
Central Air
Heating
Central
Flooring
Ceramic Tile, Wood
Room Type
Pantry
Window Features
Skylight(s)
Laundry Features
Electric Dryer Hookup, Washer Hookup
Interior Features
Ceiling - Cathedral/Vaulted, Ceiling - Smooth, Ceiling Fan(s), Pantry
Systems & Utilities
Sewer
Public Sewer
Utilities
Dominion Energy, Mt. P. W/S Comm
Water Source
Public
Financial Information
Listing Terms
Cash, Conventional, FHA, VA Loan
Additional Information
Stories
1
Garage Y N
false
Carport Y N
false
Cooling Y N
true
Feed Types
- IDX
Heating Y N
true
Listing Id
24024259
Mls Status
Closed
Listing Key
5edd3650ebeaf817af0155e7f9285d2c
Coordinates
- -79.835114
- 32.83343
Fireplace Y N
true
Carport Spaces
0
Covered Spaces
0
Entry Location
Ground Level
Co List Agent Key
517d5cf7fcece0aa311c2c7b717988b2
Standard Status
Closed
Co List Office Key
eee81e40c999a4afbff3166d62b5f915
Fireplaces Total
1
Source System Key
20240910165557513459000000
Co List Agent Mls Id
12683
Co List Office Name
Carolina One Real Estate
Building Area Units
Square Feet
Co List Office Mls Id
1579
Foundation Details
- Crawl Space
New Construction Y N
false
Property Attached Y N
false
Co List Agent Full Name
B.v. Messervy
Originating System Name
CHS Regional MLS
Co List Agent Preferred Phone
843-452-3630
Showing & Documentation
Internet Address Display Y N
true
Internet Consumer Comment Y N
true
Internet Automated Valuation Display Y N
true
