This Property Has Been Sold
Sold on 6/1/2021 for $462,000
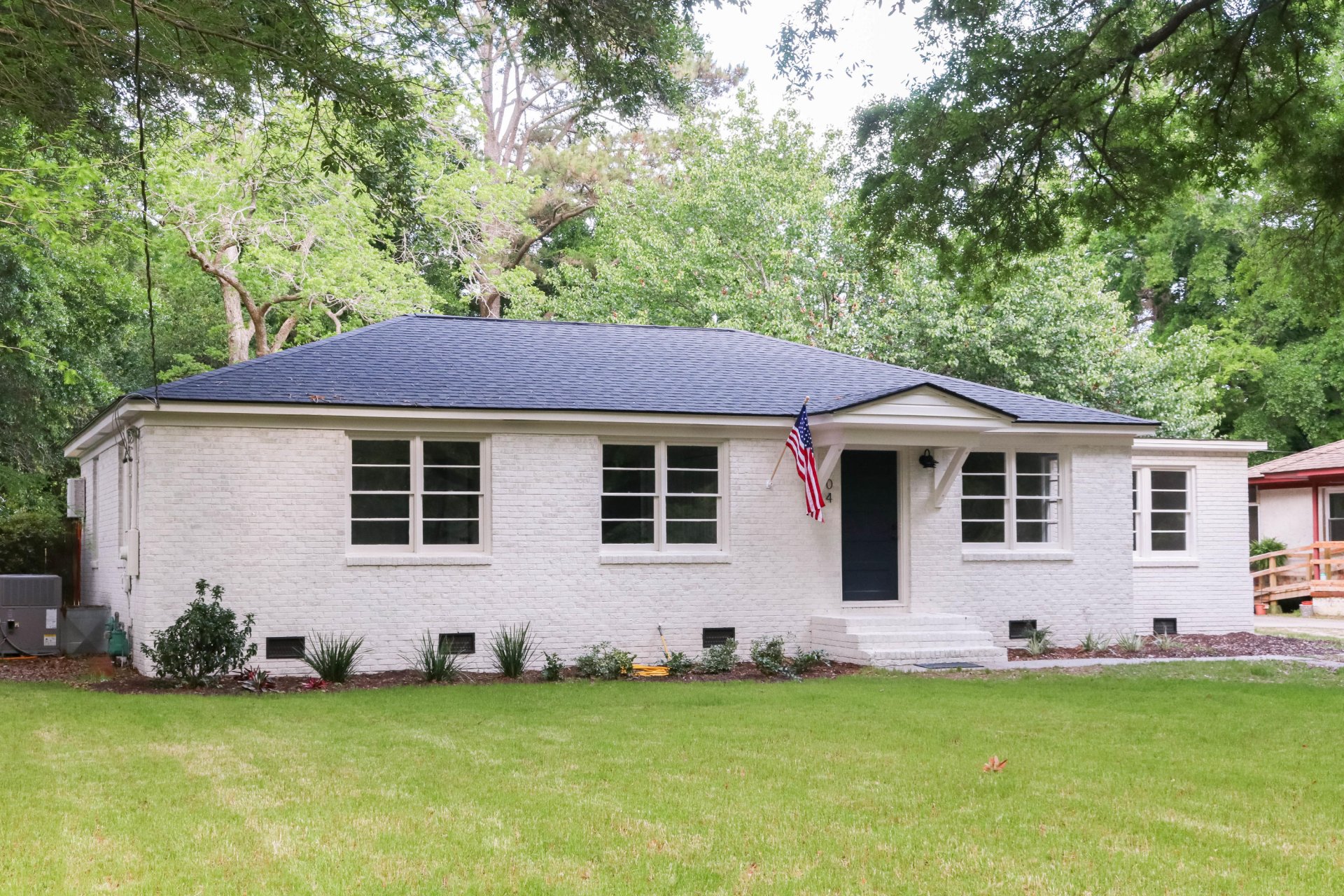
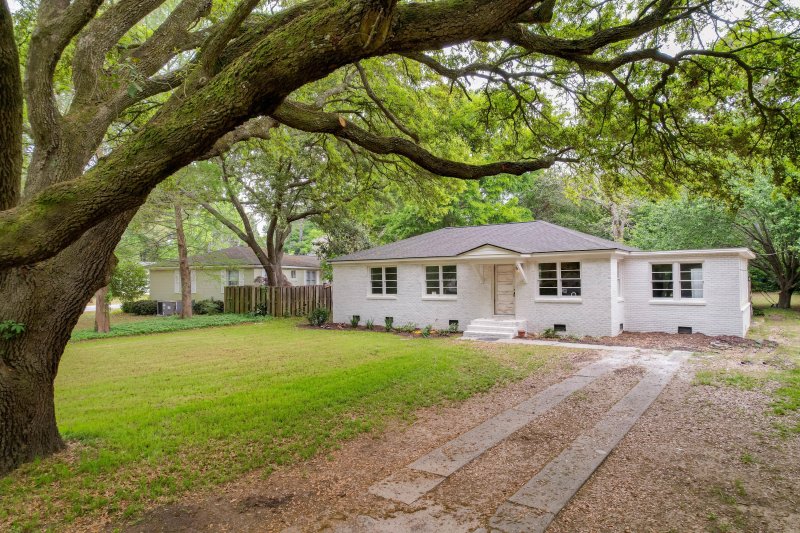
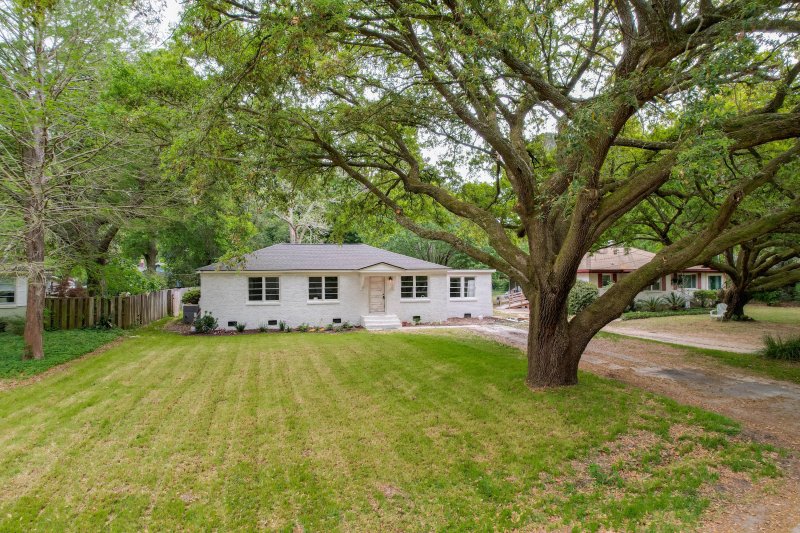
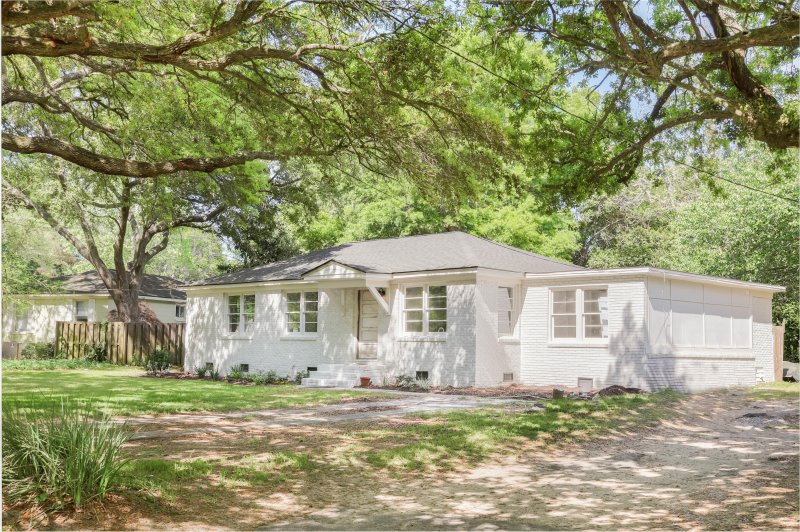
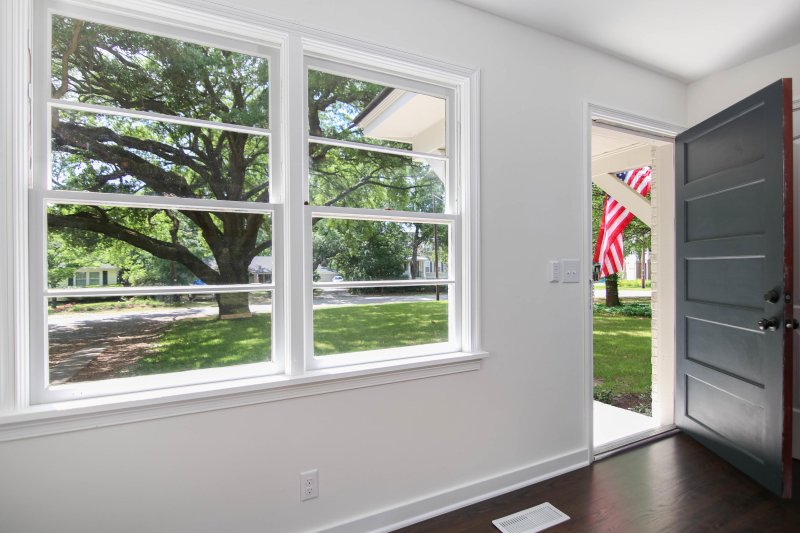
+28
More Photos
804 Santee Street in Centerville, Charleston, SC
SOLD804 Santee Street, Charleston, SC 29412
$459,900
$459,900
Sold: $462,000
Sold: $462,000
Sale Summary
100% of list price in 32 days
Sold at asking price • Sold quickly
Property Highlights
Bedrooms
4
Bathrooms
2
Property Details
This Property Has Been Sold
This property sold 4 years ago and is no longer available for purchase.
View active listings in Centerville →WOW!!!! Fully renovated 1 story home just 6 miles from Folly Beach. Enjoy the freedom of NO HOA and a .
Time on Site
4 years ago
Property Type
Residential
Year Built
1956
Lot Size
14,810 SqFt
Price/Sq.Ft.
N/A
HOA Fees
Request Info from Buyer's AgentProperty Details
Bedrooms:
4
Bathrooms:
2
Total Building Area:
1,725 SqFt
Property Sub-Type:
SingleFamilyResidence
Stories:
1
School Information
Elementary:
Mt. Zion
Middle:
Camp Road
High:
James Island Charter
School assignments may change. Contact the school district to confirm.
Additional Information
Region
0
C
1
H
2
S
Lot And Land
Lot Features
0 - .5 Acre, High, Interior Lot, Level
Lot Size Area
0.34
Lot Size Acres
0.34
Lot Size Units
Acres
Agent Contacts
List Agent Mls Id
26426
List Office Name
Front Door Realty
Buyer Agent Mls Id
16650
Buyer Office Name
Island House Real Estate
List Office Mls Id
9453
Buyer Office Mls Id
9775
List Agent Full Name
Mathew Salego
Buyer Agent Full Name
Erin Hanhauser
Green Features
Green Energy Efficient
Insulation
Room Dimensions
Bathrooms Half
0
Room Master Bedroom Level
Lower
Property Details
Directions
Coming From Folly Beach Take State Hwy 171/folly Rd To Santee St, Left At Walgreens Then Right On Santee St
M L S Area Major
21 - James Island
Tax Map Number
4250200072
County Or Parish
Charleston
Property Sub Type
Single Family Detached
Architectural Style
Ranch, Traditional
Construction Materials
Brick, Cement Siding
Exterior Features
Parking Features
Off Street
Interior Features
Cooling
Central Air
Heating
Heat Pump
Flooring
Ceramic Tile, Laminate, Wood
Room Type
Eat-In-Kitchen, Family, Laundry, Pantry
Laundry Features
Dryer Connection, Washer Hookup, Laundry Room
Interior Features
Ceiling - Smooth, High Ceilings, Kitchen Island, Walk-In Closet(s), Ceiling Fan(s), Eat-in Kitchen, Family, Pantry
Systems & Utilities
Sewer
Public Sewer
Utilities
Charleston Water Service, James IS PSD
Water Source
Public
Financial Information
Listing Terms
Any
Additional Information
Stories
1
Garage Y N
false
Carport Y N
false
Cooling Y N
true
Feed Types
- IDX
Heating Y N
true
Listing Id
21011580
Mls Status
Closed
City Region
None
Listing Key
9ee17381d16ea920d979bb22b1decc3e
Coordinates
- -79.972152
- 32.738965
Fireplace Y N
false
Carport Spaces
0
Covered Spaces
0
Standard Status
Closed
Source System Key
20210430203019857232000000
Building Area Units
Square Feet
Foundation Details
- Crawl Space
New Construction Y N
false
Property Attached Y N
false
Originating System Name
CHS Regional MLS
Showing & Documentation
Internet Address Display Y N
true
Internet Consumer Comment Y N
true
Internet Automated Valuation Display Y N
true
