This Property Has Been Sold
Sold on 10/30/2020 for $431,000
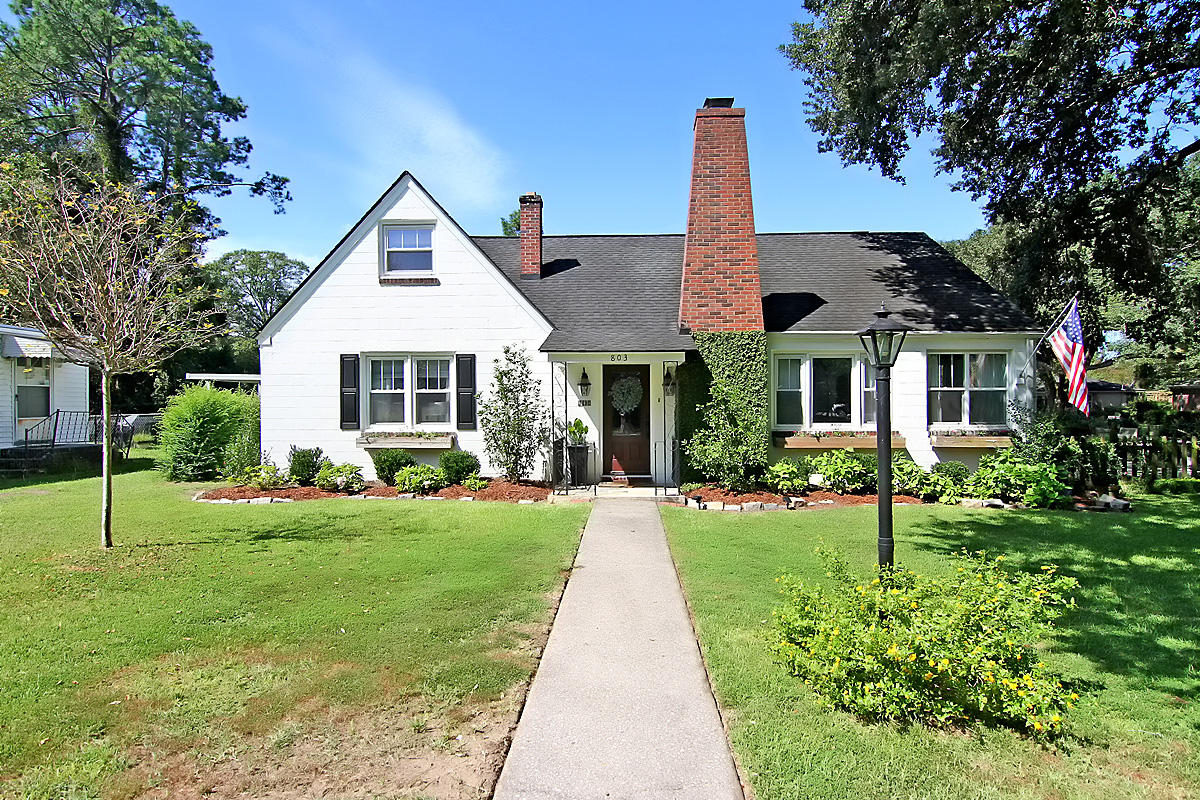
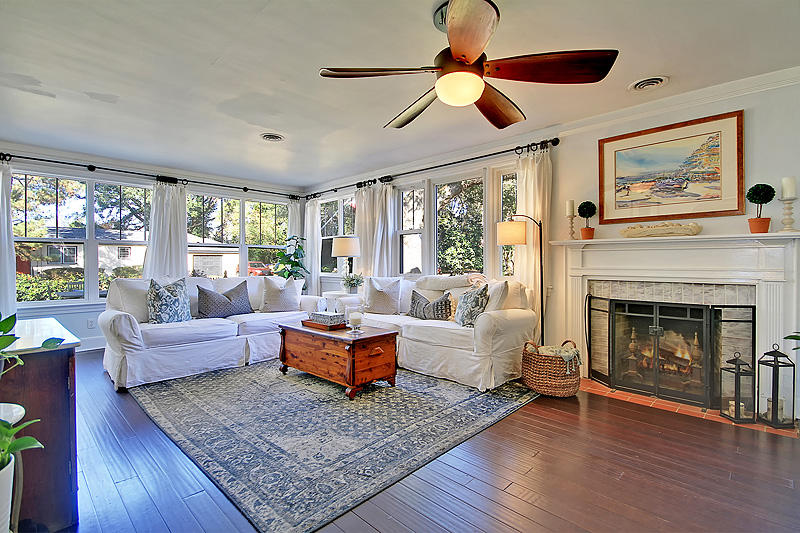
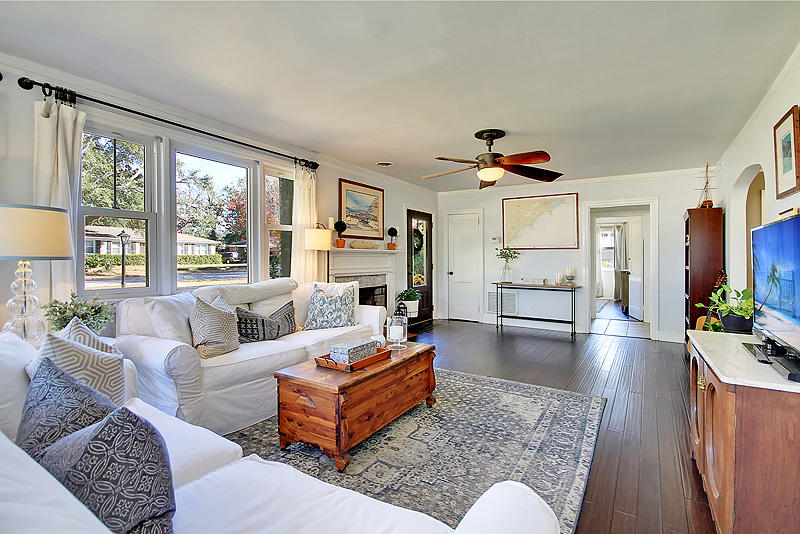
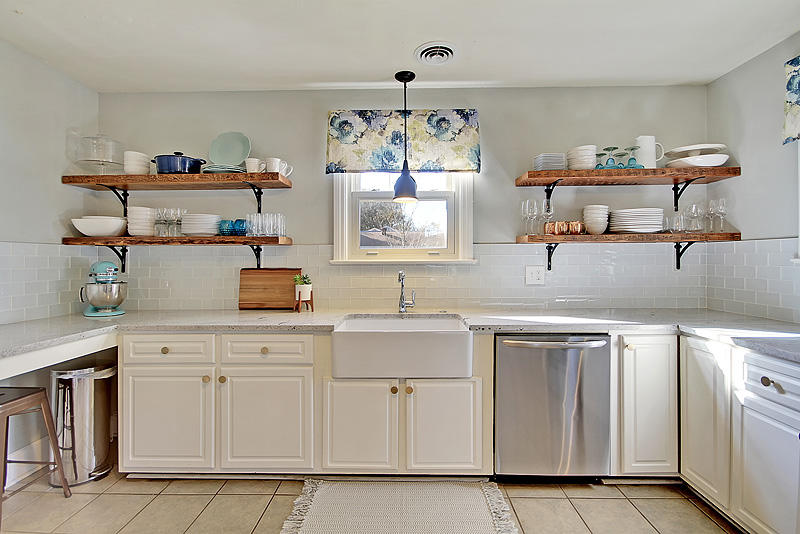
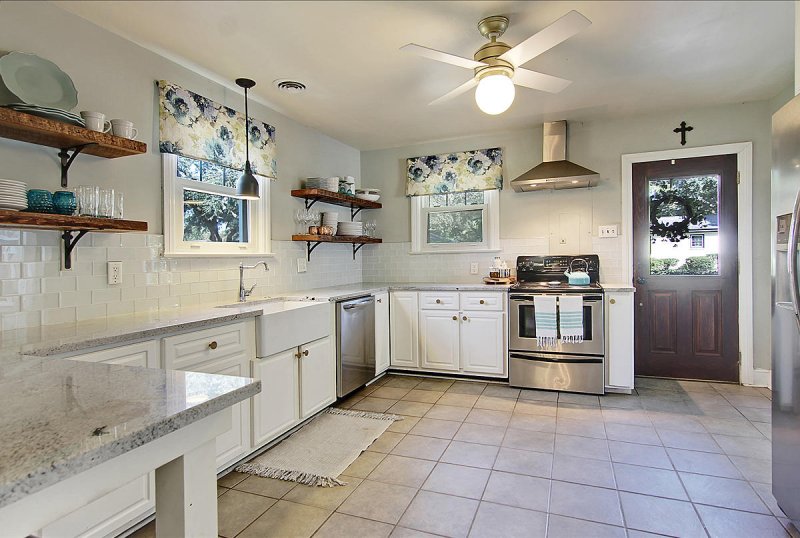
More Photos
803 W Madison Avenue in Centerville, Charleston, SC
SOLD803 W Madison Avenue, Charleston, SC 29412
$420,000
$420,000
Sale Summary
Sold above asking price • Sold quickly
Property Highlights
Bedrooms
4
Bathrooms
2
Property Details
This Property Has Been Sold
This property sold 5 years ago and is no longer available for purchase.
View active listings in Centerville →This lovingly updated home is a must see. As you enter, the living space is bright and inviting, perfect for gatherings. The kitchen has *stainless steel* appliances, *granite* countertops, custom live-edge shelving and a *farmhouse sink*. 2 new HVACS have been installed in 2020. Both bathrooms have been remodeled with attention to detail and *high-end fixtures*. A separate dining room leads you out to the pergola-covered deck. There is ample outdoor living space that would be perfect when hosting your next oyster roast! Two good-sized bedrooms and a bathroom complete the first floor. Upstairs there are two bedrooms, a full bath and the laundry. **X Flood Zone** so no flood insurance required. New modern light fixtures and smooth ceilings throughout make this home move-in ready.A tabby patio has been added by the current owners to provide a perfect spot for entertaining and enjoying the lowcountry weather. This home has the perks of a newly renovated home all while keeping its Charleston Charm! You will find hardwood floors and tile throughout the 1st floor and painted pine hardwood floors on the 2nd floor. One of the bedrooms is currently being used as an art studio, but it could be a bedroom, office or playroom.
Time on Site
5 years ago
Property Type
Residential
Year Built
1956
Lot Size
12,196 SqFt
Price/Sq.Ft.
N/A
HOA Fees
Request Info from Buyer's AgentProperty Details
School Information
Additional Information
Region
Lot And Land
Agent Contacts
Community & H O A
Room Dimensions
Property Details
Exterior Features
Interior Features
Systems & Utilities
Financial Information
Additional Information
- IDX
- -79.968665
- 32.739381
- Slab
