This Property Has Been Sold
Sold on 9/26/2025 for $365,900
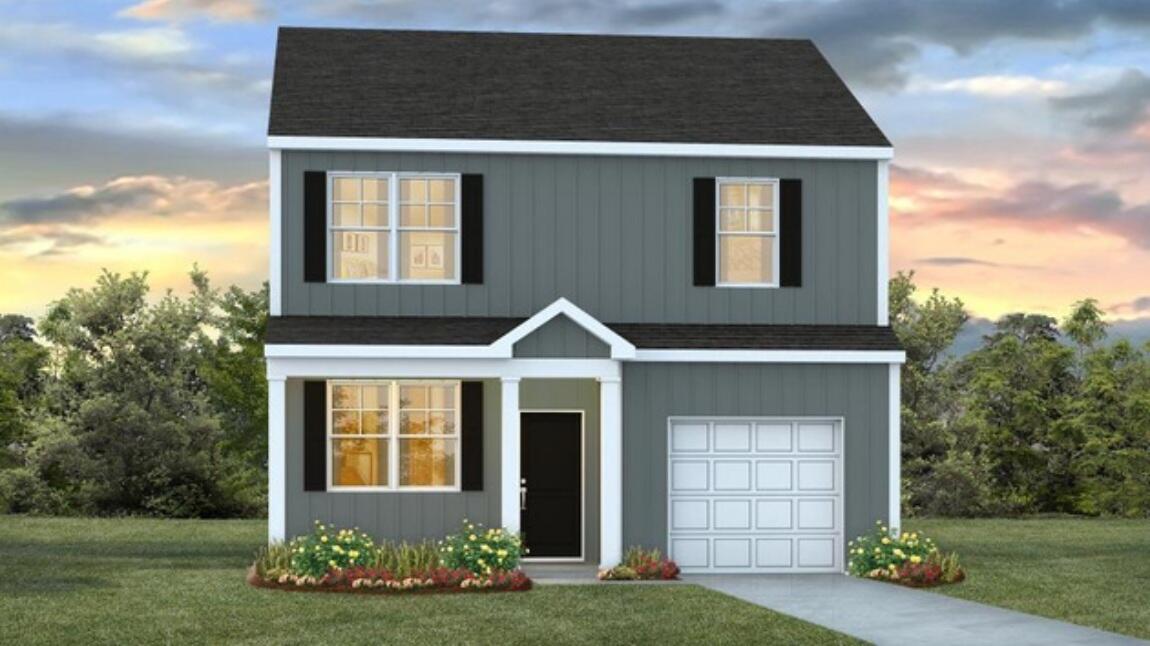
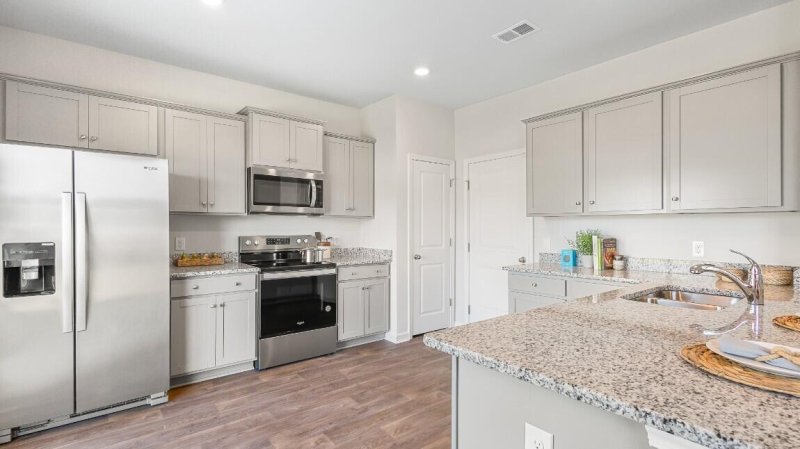
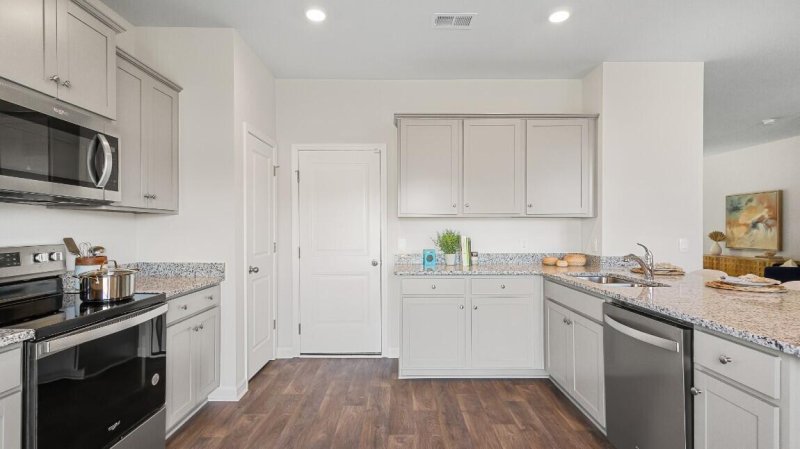
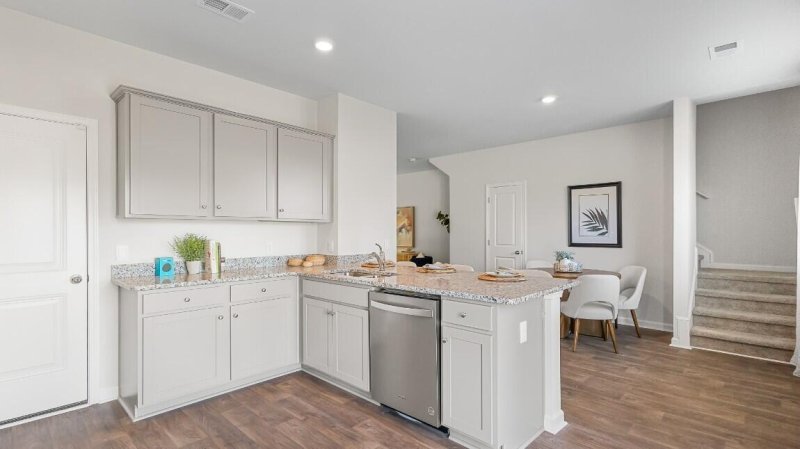
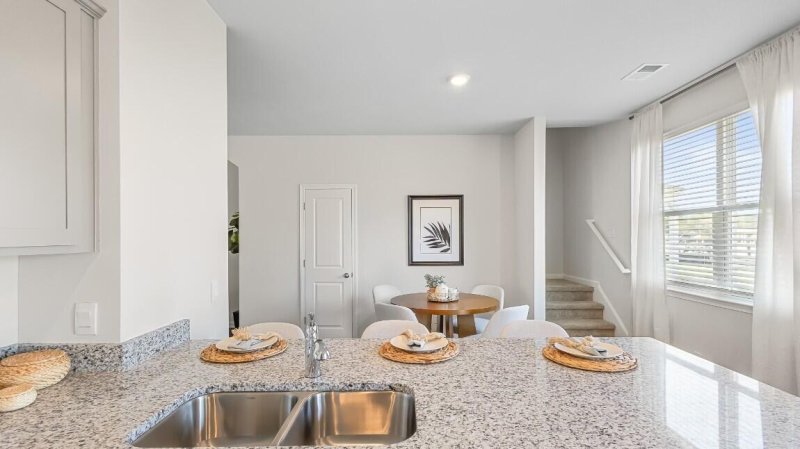
More Photos
8026 Rackham Road in The Oaks at Center Station, Hollywood, SC
SOLD8026 Rackham Road, Hollywood, SC 29449
$365,900
$365,900
Sale Summary
Sold at asking price • Sold in typical time frame
Property Highlights
Bedrooms
3
Bathrooms
2
Property Details
This Property Has Been Sold
This property sold 1 month ago and is no longer available for purchase.
View active listings in The Oaks at Center Station →Nestled in a quiet Lowcountry setting, The Oaks at Center Station offers a peaceful escape while remaining conveniently close to the city. Located in Hollywood, just off SC-165, the community provides easy access to all the amenities that make Charleston such a desirable place to live. Across the street is the Hollywood Town Hall and Library, that also offers a public recreational pool. You're 30 minutes from downtown Charleston, 15 minutes from Johns Island and 20 minutes from West Ashley. On beach days, it is only a short drive to Edisto.The BRANDON offers exceptional 2-story living designed for comfort and convenience. The large kitchen seamlessly connects to the open dining area and family room, making it perfect for entertaining. Upstairs, you'll find three inviting bedrooms, including the primary owner's suite, which features a private en-suite bathroom with a dual vanity, and a spacious walk-in closet. The layout is thoughtfully designed, with all bedrooms conveniently located near the separate laundry room and a full bath. With its vertical design, this home maximizes rear yard space on the homesite.
Time on Site
4 months ago
Property Type
Residential
Year Built
2025
Lot Size
4,791 SqFt
Price/Sq.Ft.
N/A
HOA Fees
Request Info from Buyer's AgentProperty Details
School Information
Additional Information
Region
Lot And Land
Agent Contacts
Green Features
Community & H O A
Room Dimensions
Property Details
Exterior Features
Interior Features
Systems & Utilities
Financial Information
Additional Information
- IDX
- -80.242969
- 32.729386
- Slab
