This Property Has Been Sold
Sold on 10/14/2025 for $259,000
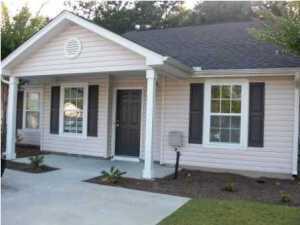
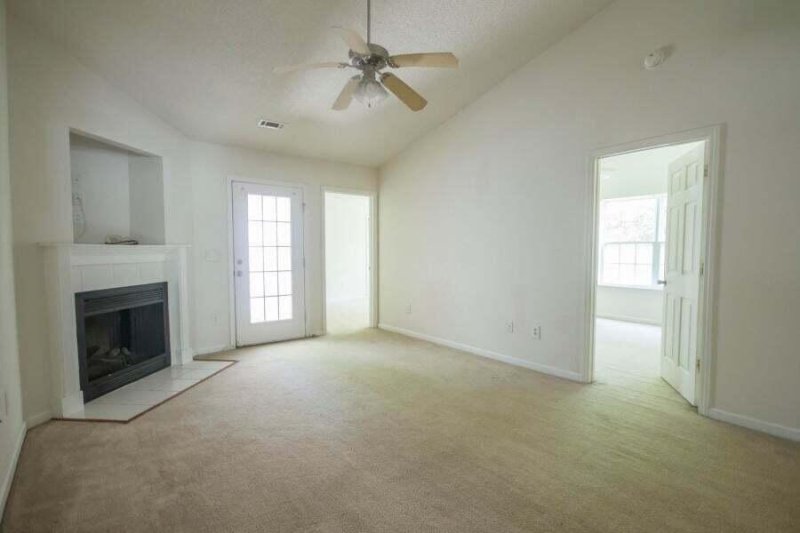
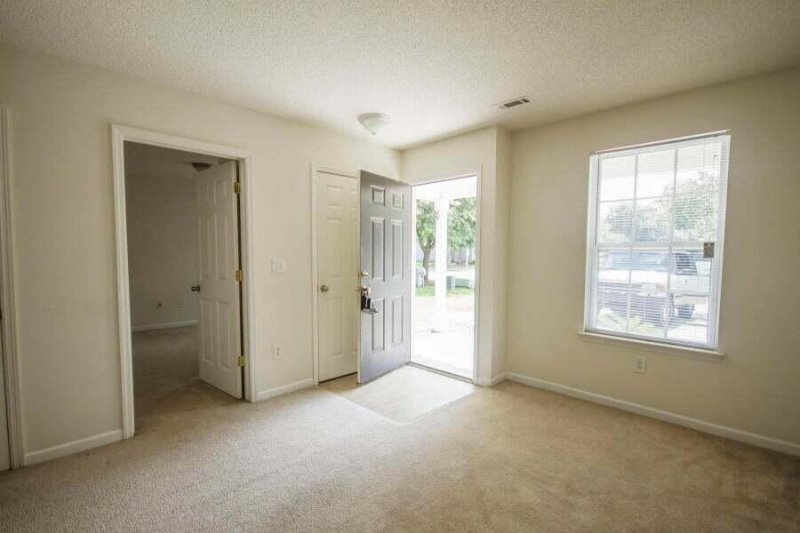
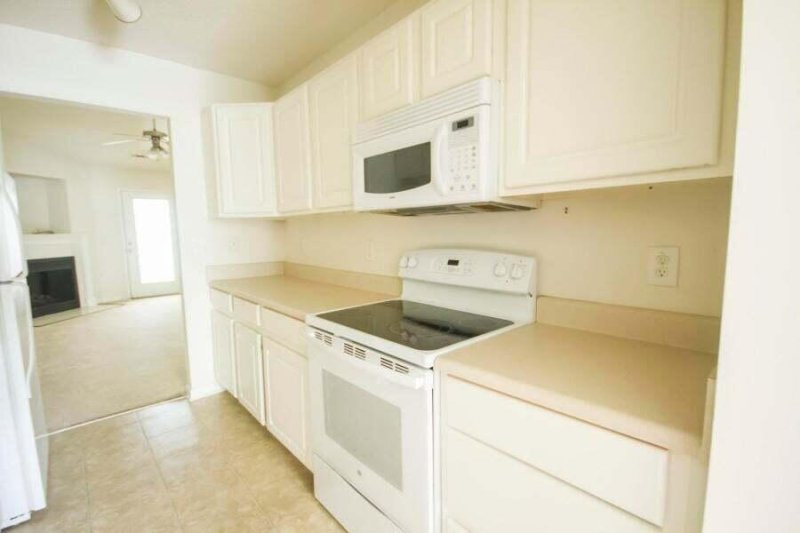
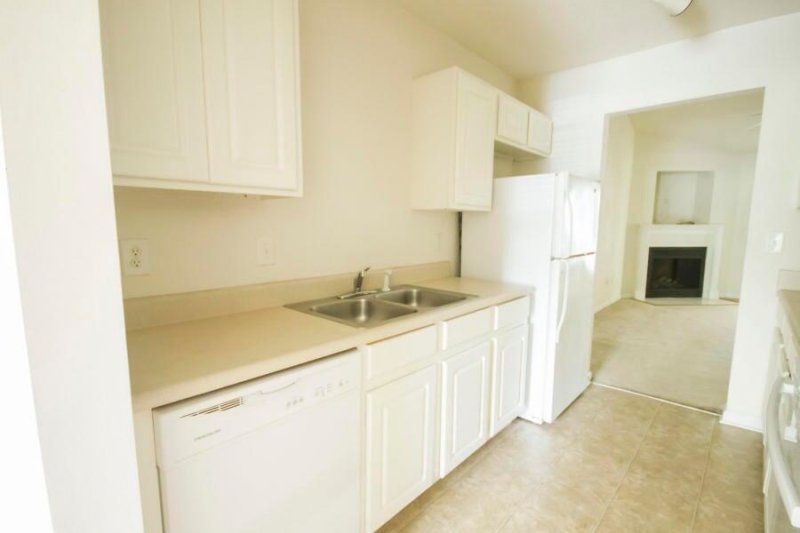
+11
More Photos
8025 Vermont Road in The Park at Rivers Edge, North Charleston, SC
SOLD8025 Vermont Road, North Charleston, SC 29418
$259,000
$259,000
Sold: $259,000
Sold: $259,000
Sale Summary
100% of list price in 41 days
Sold at asking price • Sold quickly
Property Highlights
Bedrooms
3
Bathrooms
3
Property Details
This Property Has Been Sold
This property sold 1 month ago and is no longer available for purchase.
View active listings in The Park at Rivers Edge →GATED COMMUNITY...Swimming Pool, play park, pond, well maintained community. 3 Bedrooms and 3 bathrooms, ALL ON ONE LEVEL.
Time on Site
2 months ago
Property Type
Residential
Year Built
2005
Lot Size
4,356 SqFt
Price/Sq.Ft.
N/A
HOA Fees
Request Info from Buyer's AgentProperty Details
Bedrooms:
3
Bathrooms:
3
Total Building Area:
1,400 SqFt
Property Sub-Type:
Townhouse
Stories:
1
School Information
Elementary:
Pepper Hill
Middle:
Zucker
High:
Stall
School assignments may change. Contact the school district to confirm.
Additional Information
Region
0
C
1
H
2
S
Lot And Land
Lot Features
Level
Lot Size Area
0.1
Lot Size Acres
0.1
Lot Size Units
Acres
Agent Contacts
List Agent Mls Id
7066
List Office Name
The Group, LLC
Buyer Agent Mls Id
25492
Buyer Office Name
SCSold LLC
List Office Mls Id
7656
Buyer Office Mls Id
10823
List Agent Full Name
Rick Willis
Buyer Agent Full Name
Brett Kelley
Community & H O A
Community Features
Clubhouse, Gated, Park, Pool
Room Dimensions
Bathrooms Half
0
Room Master Bedroom Level
Lower
Property Details
Directions
Dorchester Road Turn Into The Parks At Rivers Edge. Go Straight Towads The Back, Turn Right Onto Vermont.
M L S Area Major
31 - North Charleston Inside I-526
Tax Map Number
4040200089
Structure Type
Townhouse
County Or Parish
Charleston
Property Sub Type
Single Family Attached
Construction Materials
Vinyl Siding
Exterior Features
Roof
Architectural
Other Structures
No
Parking Features
Off Street
Interior Features
Cooling
Central Air
Heating
Central, Electric, Heat Pump
Flooring
Carpet, Luxury Vinyl
Room Type
Laundry, Living/Dining Combo, Pantry
Laundry Features
Washer Hookup, Laundry Room
Interior Features
Living/Dining Combo, Pantry
Systems & Utilities
Sewer
Public Sewer
Utilities
Charleston Water Service, Dominion Energy
Water Source
Public
Financial Information
Listing Terms
Any
Additional Information
Stories
1
Garage Y N
false
Carport Y N
false
Cooling Y N
true
Feed Types
- IDX
Heating Y N
true
Listing Id
25024079
Mls Status
Closed
Listing Key
2b5b930e11bb05ac96651b475c9e0339
Coordinates
- -80.093496
- 32.896127
Fireplace Y N
true
Carport Spaces
0
Covered Spaces
0
Entry Location
Ground Level
Standard Status
Closed
Co Buyer Agent Key
8662dca145d10766a264539d25bb982c
Fireplaces Total
1
Source System Key
20250804112305452484000000
Co Buyer Office Key
5d187b597d6d6ff7233e9ab9afecfc22
Building Area Units
Square Feet
Co Buyer Agent Mls Id
39549
Co Buyer Office Name
SCSold LLC
Foundation Details
- Slab
New Construction Y N
false
Co Buyer Office Mls Id
10823
Property Attached Y N
true
Co Buyer Agent Full Name
Austin Jones
Originating System Name
CHS Regional MLS
Showing & Documentation
Internet Address Display Y N
true
Internet Consumer Comment Y N
true
Internet Automated Valuation Display Y N
true
