This Property Has Been Sold
Sold on 6/15/2023 for $1,085,000
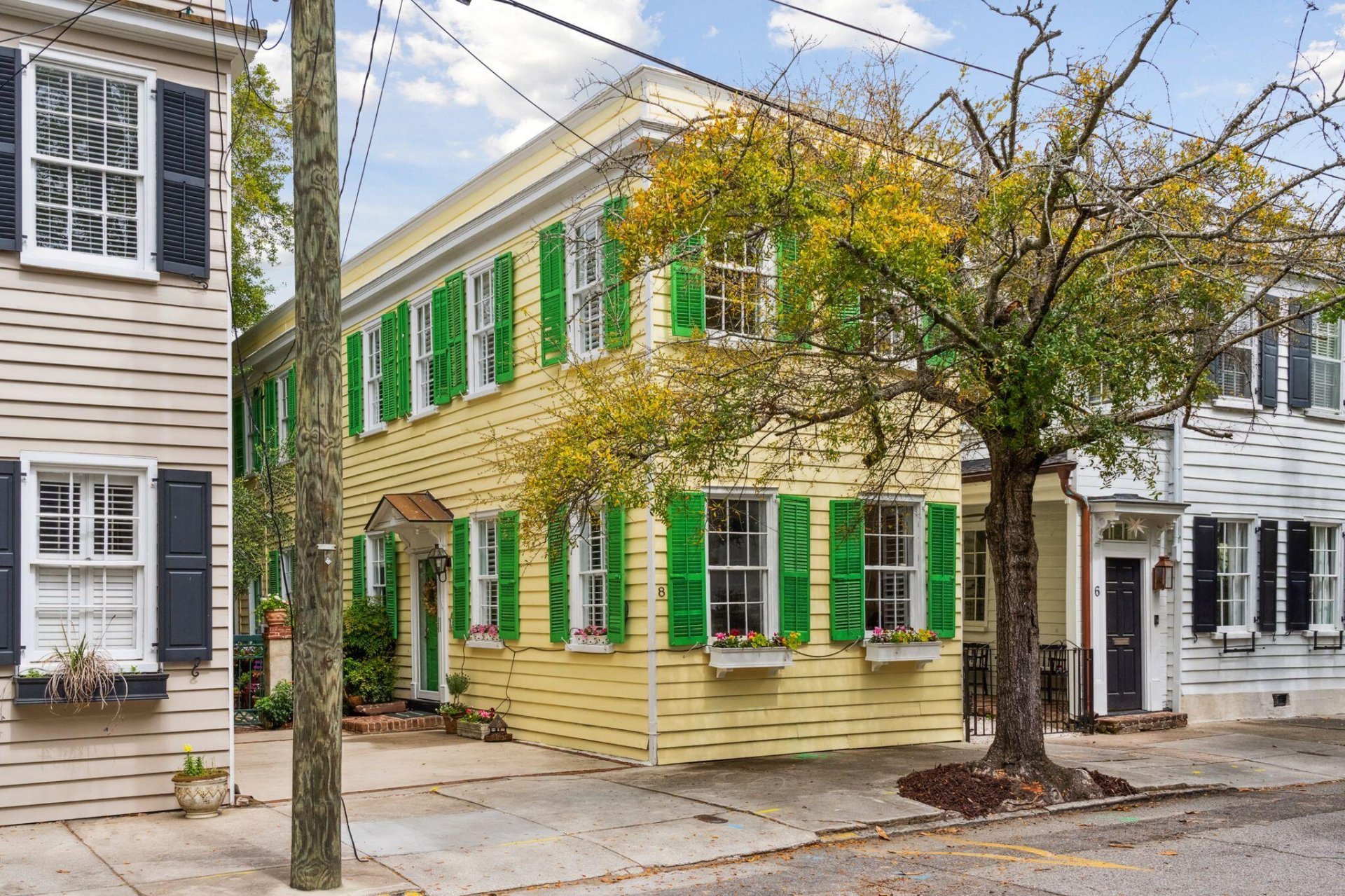
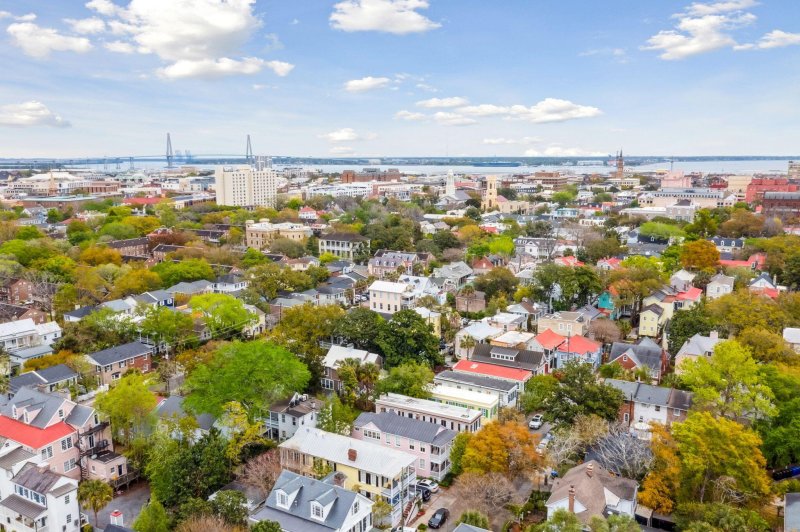
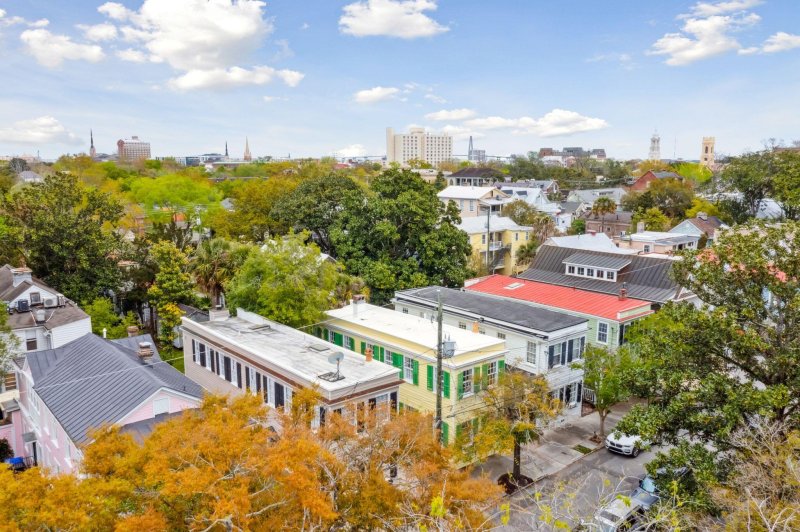
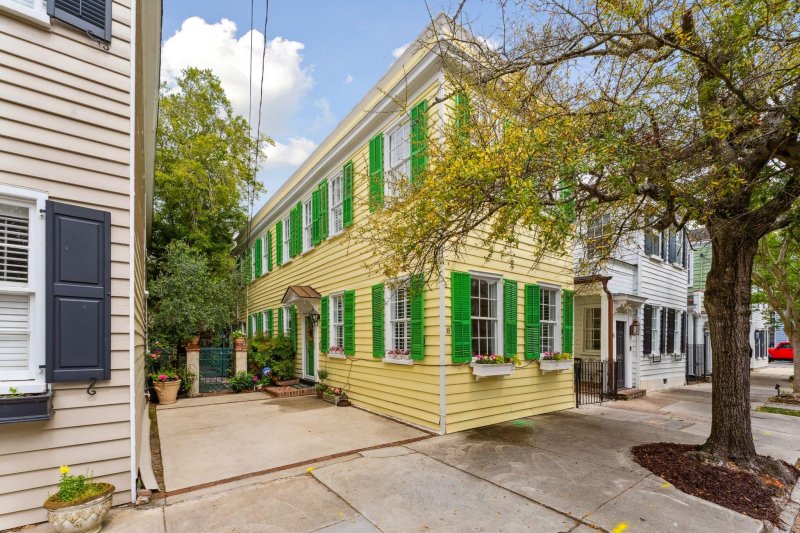
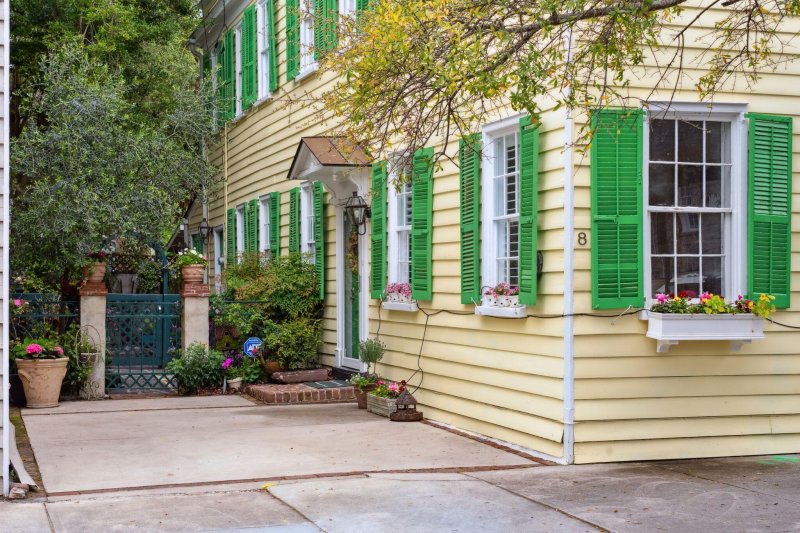
+41
More Photos
8 Trumbo Street in Harleston Village, Charleston, SC
SOLD8 Trumbo Street, Charleston, SC 29401
$1,129,000
$1,129,000
Sold: $1,085,000-4%
Sold: $1,085,000-4%
Sale Summary
96% of list price in 84 days
Sold below asking price • Sold in typical time frame
Property Highlights
Bedrooms
2
Bathrooms
2
Property Details
This Property Has Been Sold
This property sold 2 years ago and is no longer available for purchase.
View active listings in Harleston Village →Charleston single style residence located only steps away from Colonial Lake in historic Harleston Village. This property features beautiful hardwood floors, original mantled fireplaces, and lots of natural light. The kitchen was recently renovated with marble counters, new appliances, a wine refrigerator, and a builtin banquet.
Time on Site
2 years ago
Property Type
Residential
Year Built
1870
Lot Size
2,178 SqFt
Price/Sq.Ft.
N/A
HOA Fees
Request Info from Buyer's AgentProperty Details
Bedrooms:
2
Bathrooms:
2
Total Building Area:
1,608 SqFt
Property Sub-Type:
SingleFamilyResidence
Stories:
2
School Information
Elementary:
Memminger
Middle:
Simmons Pinckney
High:
Burke
School assignments may change. Contact the school district to confirm.
Additional Information
Region
0
C
1
H
2
S
Lot And Land
Lot Size Area
0.05
Lot Size Acres
0.05
Lot Size Units
Acres
Agent Contacts
List Agent Mls Id
7165
List Office Name
Lois Lane Properties
Buyer Agent Mls Id
15866
Buyer Office Name
Colony & Craft LLC
List Office Mls Id
8869
Buyer Office Mls Id
9213
List Agent Full Name
Lois Lane
Buyer Agent Full Name
Bradley Thompson
Room Dimensions
Bathrooms Half
1
Room Master Bedroom Level
Upper
Property Details
Directions
Rutledge Ave To Trumbo, Turn On Trumbo, House Is On The Left.
M L S Area Major
51 - Peninsula Charleston Inside of Crosstown
Tax Map Number
4571201012
County Or Parish
Charleston
Property Sub Type
Single Family Detached
Architectural Style
Charleston Single
Construction Materials
Wood Siding
Exterior Features
Roof
Metal
Fencing
Privacy
Other Structures
No
Parking Features
Off Street
Interior Features
Cooling
Central Air
Heating
Forced Air
Flooring
Wood
Room Type
Eat-In-Kitchen, Formal Living, Foyer, Laundry, Office, Separate Dining
Window Features
Skylight(s), Window Treatments
Laundry Features
Laundry Room
Interior Features
Ceiling - Smooth, High Ceilings, Kitchen Island, Eat-in Kitchen, Formal Living, Entrance Foyer, Office, Separate Dining
Systems & Utilities
Sewer
Public Sewer
Utilities
Charleston Water Service, Dominion Energy
Water Source
Public
Financial Information
Listing Terms
Cash, Conventional
Additional Information
Stories
2
Garage Y N
false
Carport Y N
false
Cooling Y N
true
Feed Types
- IDX
Heating Y N
true
Listing Id
23006532
Mls Status
Closed
Listing Key
95b33f062c2d97b36331c91e27d6a03e
Coordinates
- -79.938812
- 32.776624
Fireplace Y N
true
Carport Spaces
0
Covered Spaces
0
Entry Location
Ground Level
Standard Status
Closed
Source System Key
20230324125248085671000000
Building Area Units
Square Feet
Foundation Details
- Crawl Space
New Construction Y N
false
Property Attached Y N
false
Originating System Name
CHS Regional MLS
Special Listing Conditions
Flood Insurance
Showing & Documentation
Internet Address Display Y N
true
Internet Consumer Comment Y N
true
Internet Automated Valuation Display Y N
true
