This Property Has Been Sold
Sold on 6/10/2016 for $545,000
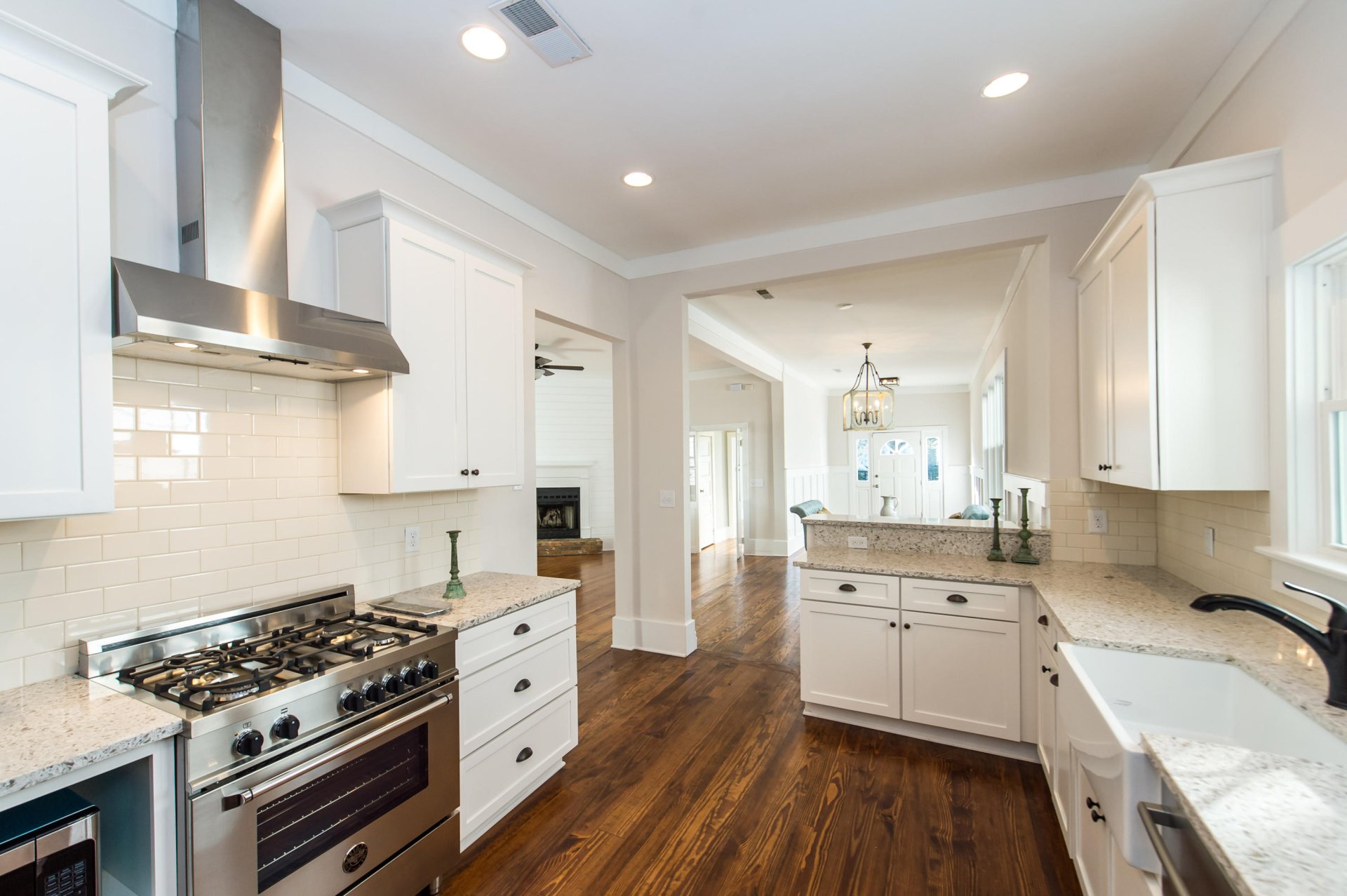
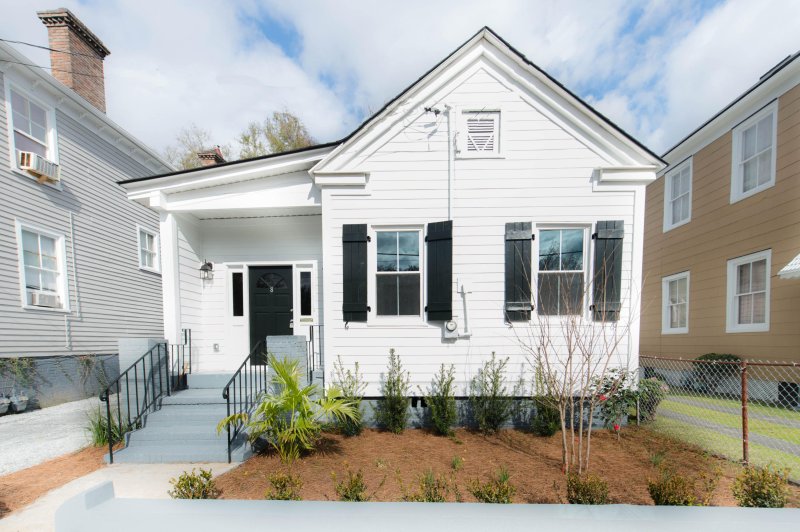
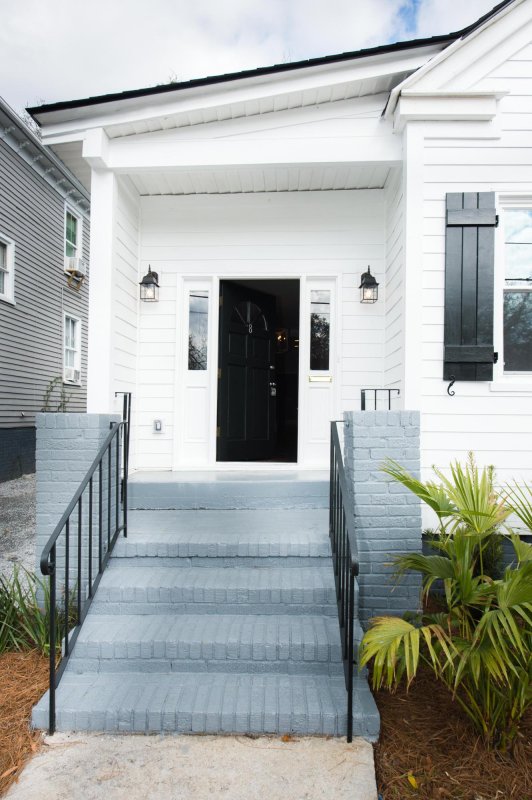
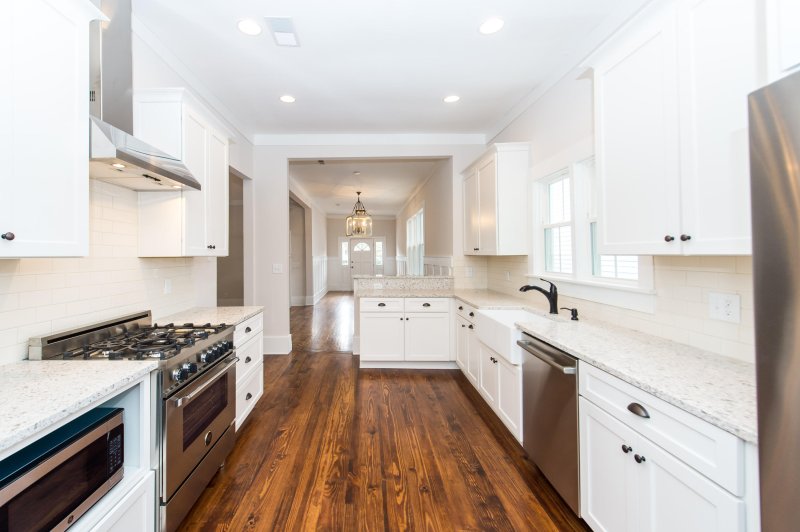
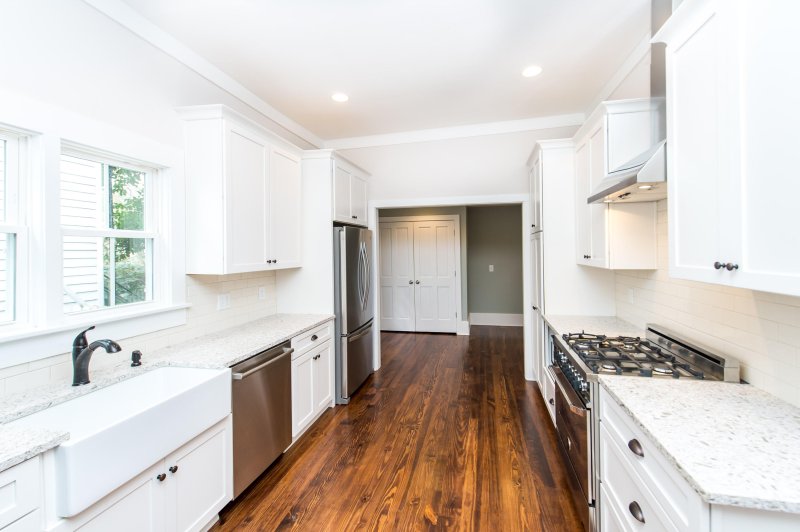
+22
More Photos
8 Carolina Street in Westside, Charleston, SC
SOLD8 Carolina Street, Charleston, SC 29403
$549,000
$549,000
Sold: $545,000-1%
Sold: $545,000-1%
Sale Summary
99% of list price in 106 days
Sold below asking price • Sold slightly slower than average
Property Highlights
Bedrooms
3
Bathrooms
3
Property Details
This Property Has Been Sold
This property sold 9 years ago and is no longer available for purchase.
View active listings in Westside →Completely renovated, professionally designed Charleston Single Style home in downtown's hip West Side neighborhood! This beautiful home will impress even the most selective buyer. High end finishes, fixtures and trim throughout.
Time on Site
9 years ago
Property Type
Residential
Year Built
1935
Lot Size
4,791 SqFt
Price/Sq.Ft.
N/A
HOA Fees
Request Info from Buyer's AgentProperty Details
Bedrooms:
3
Bathrooms:
3
Total Building Area:
1,800 SqFt
Property Sub-Type:
SingleFamilyResidence
Stories:
1
School Information
Elementary:
James Simons
Middle:
Simmons Pinckney
High:
Burke
School assignments may change. Contact the school district to confirm.
Additional Information
Region
0
C
1
H
2
S
Lot And Land
Lot Size Area
0.11
Lot Size Acres
0.11
Lot Size Units
Acres
Agent Contacts
List Agent Mls Id
15866
List Office Name
Colony & Craft LLC
Buyer Agent Mls Id
21088
Buyer Office Name
Carolina One Real Estate
List Office Mls Id
9213
Buyer Office Mls Id
1188
List Agent Full Name
Bradley Thompson
Buyer Agent Full Name
Lauren Player
Community & H O A
Community Features
Bus Line, Park, Trash
Property Details
Directions
Property Located In Between King And Coming Street Downtown. Going North On King Street, Take Left On Carolina And Home Will Be Right.
M L S Area Major
52 - Peninsula Charleston Outside of Crosstown
Tax Map Number
4600404040
County Or Parish
Charleston
Property Sub Type
Single Family Detached
Architectural Style
Charleston Single, Traditional
Construction Materials
Cement Siding
Exterior Features
Roof
Architectural
Fencing
Privacy, Fence - Wooden Enclosed
Parking Features
Off Street
Exterior Features
Stoop
Patio And Porch Features
Porch
Interior Features
Cooling
Central Air
Heating
Natural Gas
Flooring
Ceramic Tile, Wood
Room Type
Bonus, Eat-In-Kitchen, Family, Foyer, Great, Laundry, Living/Dining Combo, Office, Pantry, Utility
Laundry Features
Dryer Connection, Washer Hookup, Laundry Room
Interior Features
Ceiling - Smooth, High Ceilings, Walk-In Closet(s), Ceiling Fan(s), Bonus, Eat-in Kitchen, Family, Entrance Foyer, Great, Living/Dining Combo, Office, Pantry, Utility
Systems & Utilities
Sewer
Public Sewer
Utilities
Charleston Water Service, SCE & G
Water Source
Public
Financial Information
Listing Terms
Any
Additional Information
Stories
1
Garage Y N
false
Carport Y N
false
Cooling Y N
true
Feed Types
- IDX
Heating Y N
true
Listing Id
16004856
Mls Status
Closed
Listing Key
2e34bd594c8e3177f7967e6163ba282b
Coordinates
- -79.945824
- 32.796934
Fireplace Y N
true
Carport Spaces
0
Covered Spaces
0
Entry Location
Ground Level
Standard Status
Closed
Fireplaces Total
1
Source System Key
20160224235046120634000000
Building Area Units
Square Feet
Foundation Details
- Crawl Space
New Construction Y N
false
Property Attached Y N
false
Originating System Name
CHS Regional MLS
Showing & Documentation
Internet Address Display Y N
true
Internet Consumer Comment Y N
true
Internet Automated Valuation Display Y N
true
