This Property Has Been Sold
Sold on 11/10/2025 for $489,900
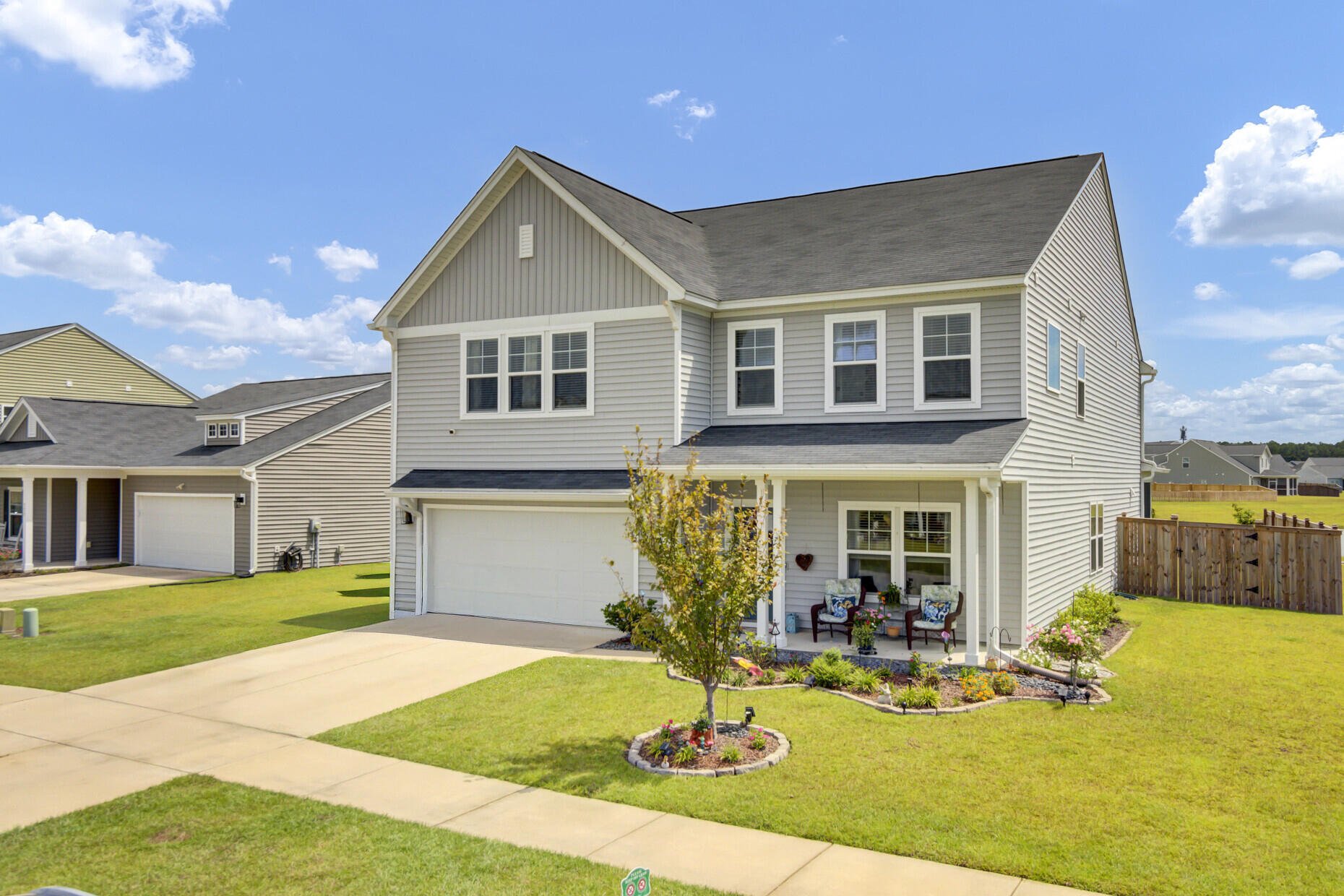
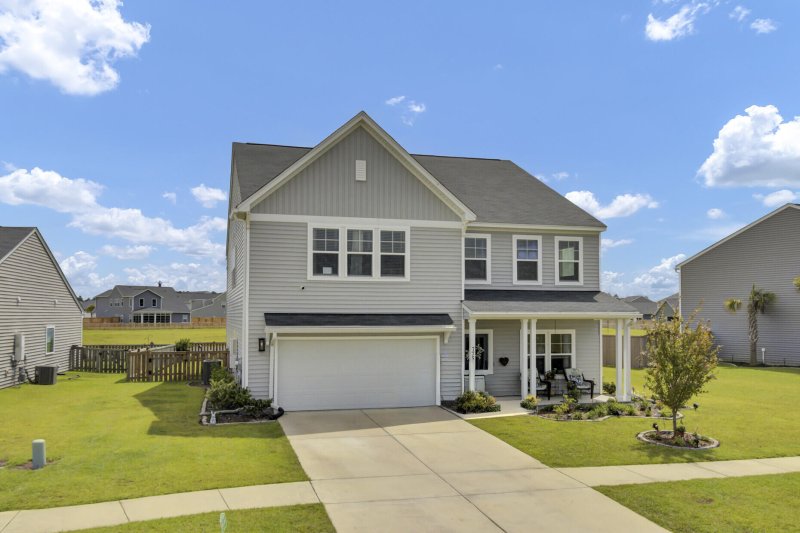
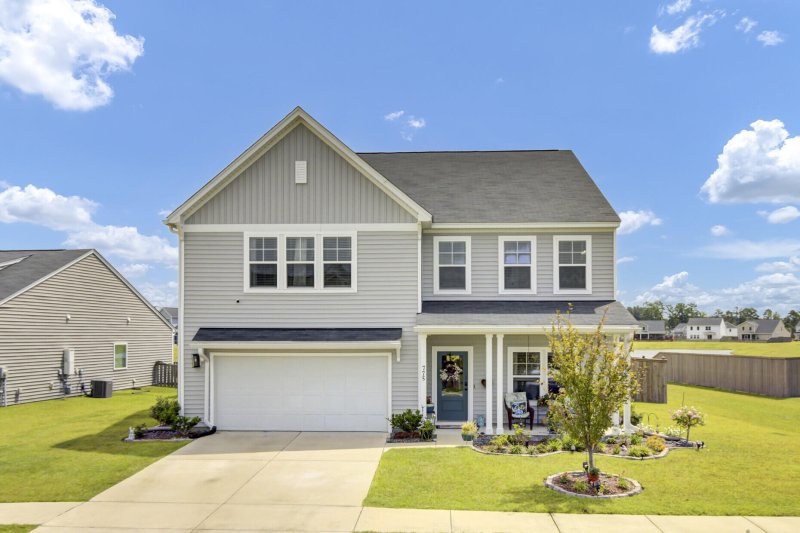
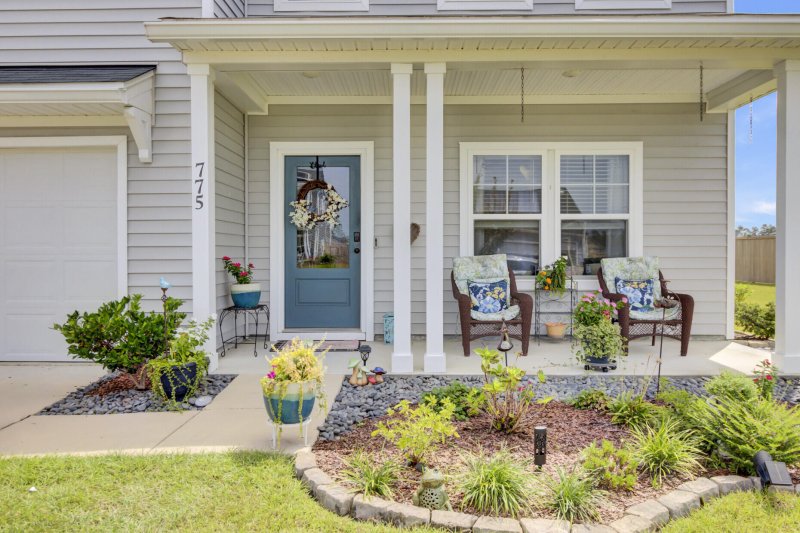
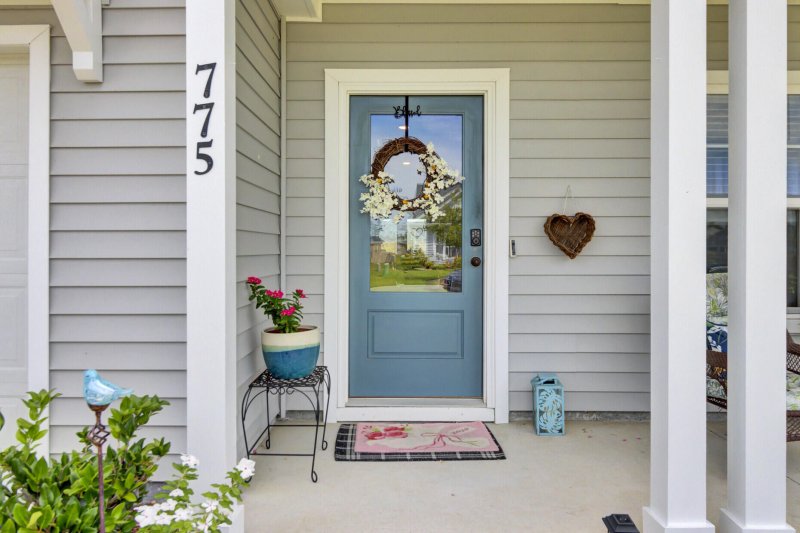
More Photos
775 Sienna Way in Cane Bay Plantation, Summerville, SC
SOLD775 Sienna Way, Summerville, SC 29486
$489,900
$489,900
Sale Summary
Sold at asking price • Sold in typical time frame
Property Highlights
Bedrooms
4
Bathrooms
4
Water Feature
Pond, Pond Site
Property Details
This Property Has Been Sold
This property sold 2 weeks ago and is no longer available for purchase.
View active listings in Cane Bay Plantation →Elegant Roosevelt Floor Plan in Woodwinds at Cane BayWelcome to this exceptional 3,143 sq. ft. Ashton Woods Roosevelt residence, a masterfully designed 4-bedroom, 4.5-bath home that exudes style, comfort, and sophistication.From the moment you enter, you're greeted by a grand foyer adorned with custom wainscoting, setting the tone for the refined details found throughout. The main level showcases Shaw Floorte luxury vinyl plank flooring, a gracious formal dining room, private study, and a guest suite with a spa-like en suite bath. The heart of the home is the expansive great room with a gas fireplace, seamlessly flowing into the gourmet kitchen appointed with quartz countertops, designer cabinetry, and a generous island--offering multiple dining and entertaining options.Upstairs, the residence continues to impress with an oversized game room, an intimate loft, and a lavish owner's retreat spanning the front of the home. This sanctuary features a tray ceiling, sitting room, and a luxurious spa bath with freestanding tub, dual vanities, and an expansive tiled shower with bench seating. The palatial walk-in closet is designed to accommodate even the most discerning wardrobe. Two additional bedrooms each boast walk-in closets, with one offering its own private en suite.
Time on Site
2 months ago
Property Type
Residential
Year Built
2021
Lot Size
8,712 SqFt
Price/Sq.Ft.
N/A
HOA Fees
Request Info from Buyer's AgentProperty Details
School Information
Additional Information
Region
Lot And Land
Agent Contacts
Green Features
Community & H O A
Room Dimensions
Property Details
Exterior Features
Interior Features
Systems & Utilities
Financial Information
Additional Information
- IDX
- -80.110287
- 33.138408
- Slab
