This Property Has Been Sold
Sold on 10/24/2022 for $639,000
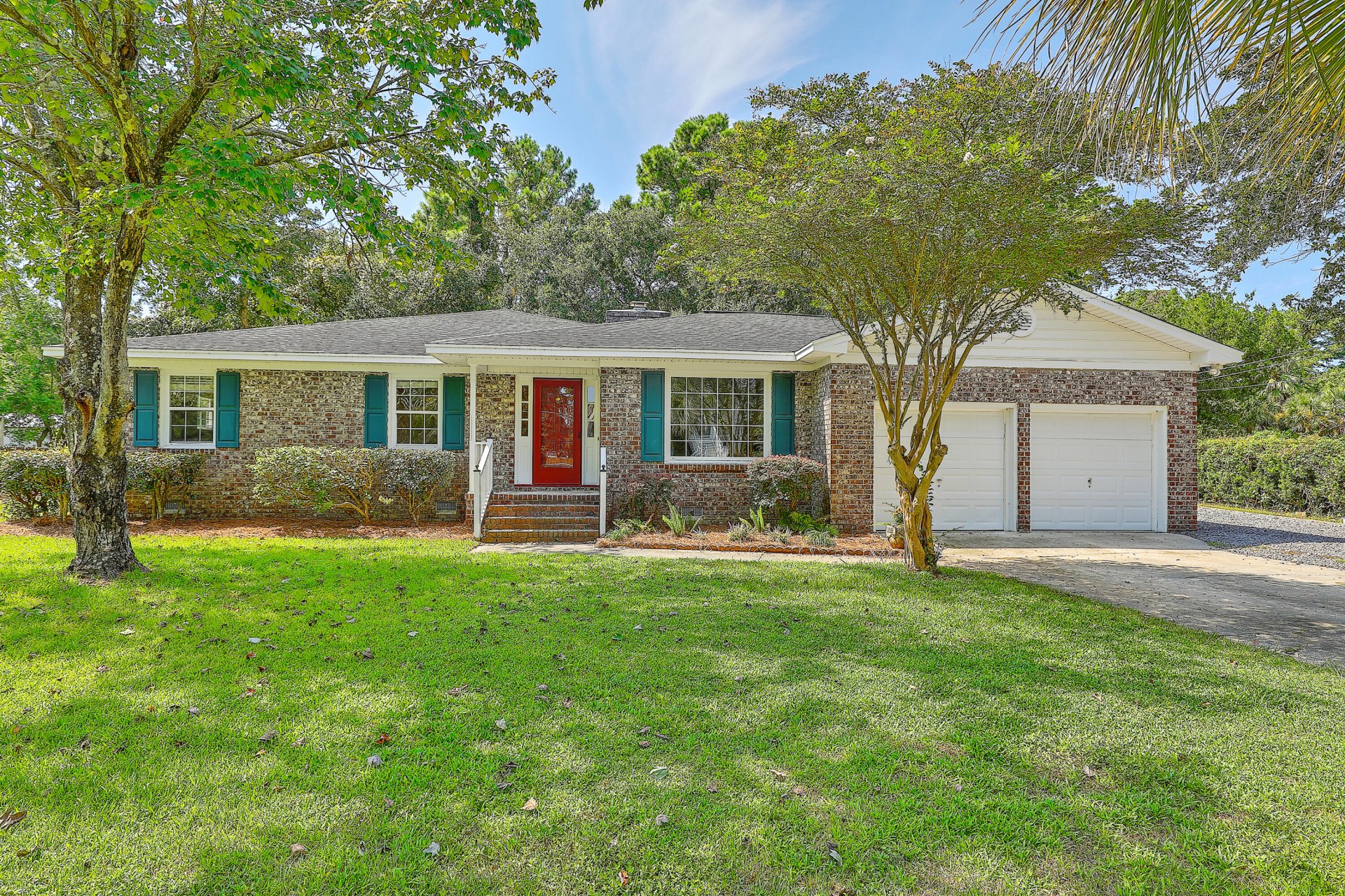
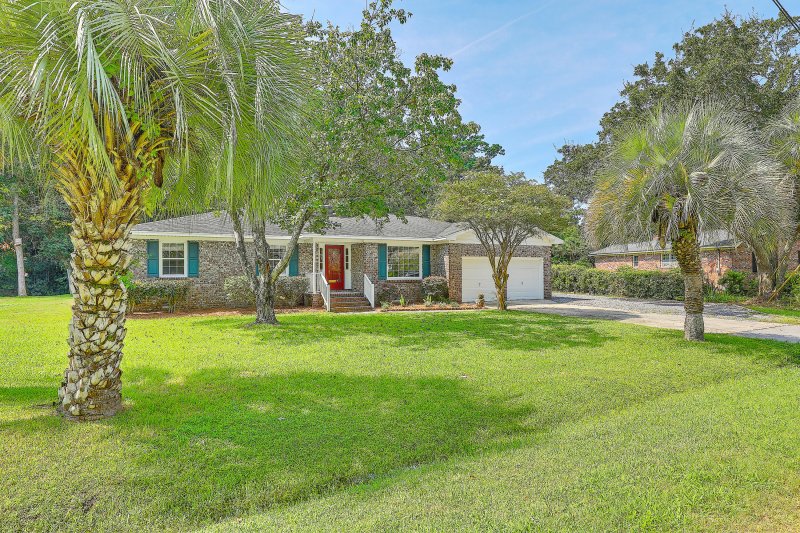
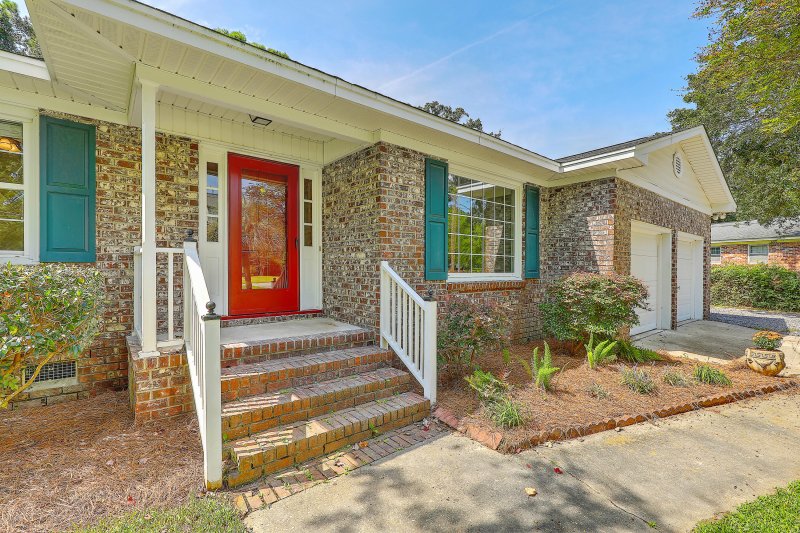
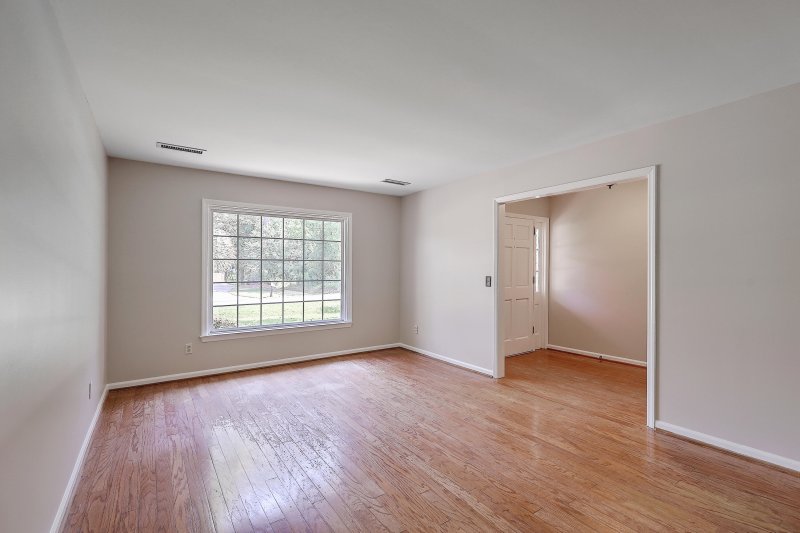
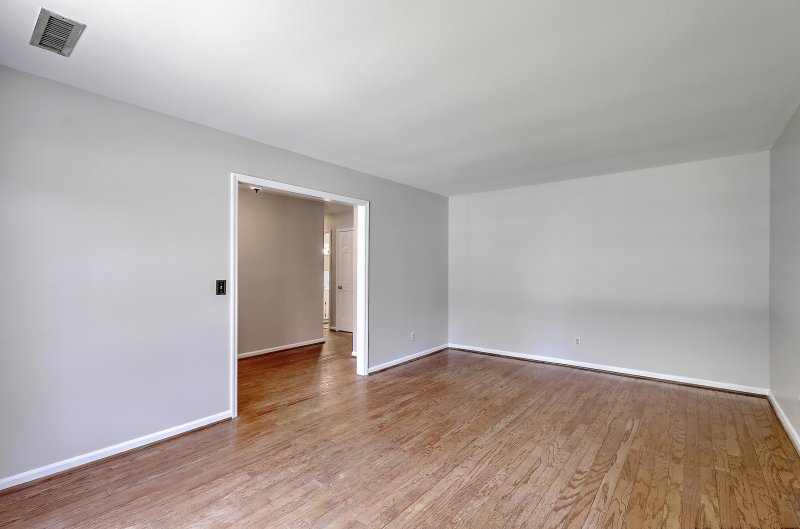
+23
More Photos
769 Beauregard Street in Clearview, Charleston, SC
SOLD769 Beauregard Street, Charleston, SC 29412
$639,000
$639,000
Sold: $639,000
Sold: $639,000
Sale Summary
100% of list price in 39 days
Sold at asking price • Sold quickly
Property Highlights
Bedrooms
4
Bathrooms
3
Property Details
This Property Has Been Sold
This property sold 3 years ago and is no longer available for purchase.
View active listings in Clearview →Clearview is a mature, very sought after neighborhood on James Island. This 4 bedroom 3 full bath brick ranch sits on a .41 acre lot, with NO HOA.
Time on Site
3 years ago
Property Type
Residential
Year Built
1969
Lot Size
17,859 SqFt
Price/Sq.Ft.
N/A
HOA Fees
Request Info from Buyer's AgentProperty Details
Bedrooms:
4
Bathrooms:
3
Total Building Area:
2,186 SqFt
Property Sub-Type:
SingleFamilyResidence
Garage:
Yes
Pool:
Yes
Stories:
1
School Information
Elementary:
Stiles Point
Middle:
Camp Road
High:
James Island Charter
School assignments may change. Contact the school district to confirm.
Additional Information
Region
0
C
1
H
2
S
Lot And Land
Lot Features
0 - .5 Acre
Lot Size Area
0.41
Lot Size Acres
0.41
Lot Size Units
Acres
Agent Contacts
List Agent Mls Id
14423
List Office Name
EXP Realty LLC
Buyer Agent Mls Id
15774
Buyer Office Name
Carolina One Real Estate
List Office Mls Id
9439
Buyer Office Mls Id
7606
List Agent Full Name
Sandy Beasley
Buyer Agent Full Name
Mike Cassidy
Community & H O A
Community Features
Trash
Room Dimensions
Bathrooms Half
0
Room Master Bedroom Level
Lower
Property Details
Directions
Folly Road To Harborview Rd, Or Rt 30 To Harborview Rd. Follow Harborview Almost To The End, Turn Left Onto Clearview, Then Left Onto Beauregard. House Is On The Left #769
M L S Area Major
21 - James Island
Tax Map Number
4540100034
County Or Parish
Charleston
Property Sub Type
Single Family Detached
Architectural Style
Ranch
Construction Materials
Brick Veneer, Vinyl Siding
Exterior Features
Roof
Architectural
Parking Features
2 Car Garage, Attached
Patio And Porch Features
Deck
Interior Features
Cooling
Central Air
Heating
Forced Air, Natural Gas
Flooring
Ceramic Tile, Laminate, Wood
Room Type
Eat-In-Kitchen, Family, Formal Living, Foyer, Laundry, Separate Dining, Sun
Window Features
Window Treatments - Some
Laundry Features
Washer Hookup, Laundry Room
Interior Features
Ceiling - Smooth, Garden Tub/Shower, Eat-in Kitchen, Family, Formal Living, Entrance Foyer, Separate Dining, Sun
Systems & Utilities
Sewer
Public Sewer
Utilities
Charleston Water Service, Dominion Energy, James IS PSD
Water Source
Public
Financial Information
Listing Terms
Cash, Conventional, FHA
Additional Information
Stories
1
Garage Y N
true
Carport Y N
false
Cooling Y N
true
Feed Types
- IDX
Heating Y N
true
Listing Id
22024089
Mls Status
Closed
Listing Key
af42a9f0fdd23cb657bfabf75fd55df0
Coordinates
- -79.9215
- 32.749966
Fireplace Y N
true
Parking Total
2
Carport Spaces
0
Covered Spaces
2
Entry Location
Ground Level
Pool Private Y N
true
Standard Status
Closed
Fireplaces Total
1
Source System Key
20220829133238227556000000
Attached Garage Y N
true
Building Area Units
Square Feet
Foundation Details
- Crawl Space
Lot Size Dimensions
163x151x160x94
New Construction Y N
false
Property Attached Y N
false
Originating System Name
CHS Regional MLS
Special Listing Conditions
Flood Insurance
Showing & Documentation
Internet Address Display Y N
true
Internet Consumer Comment Y N
true
Internet Automated Valuation Display Y N
true
