This Property Has Been Sold
Sold on 7/8/2025 for $344,900
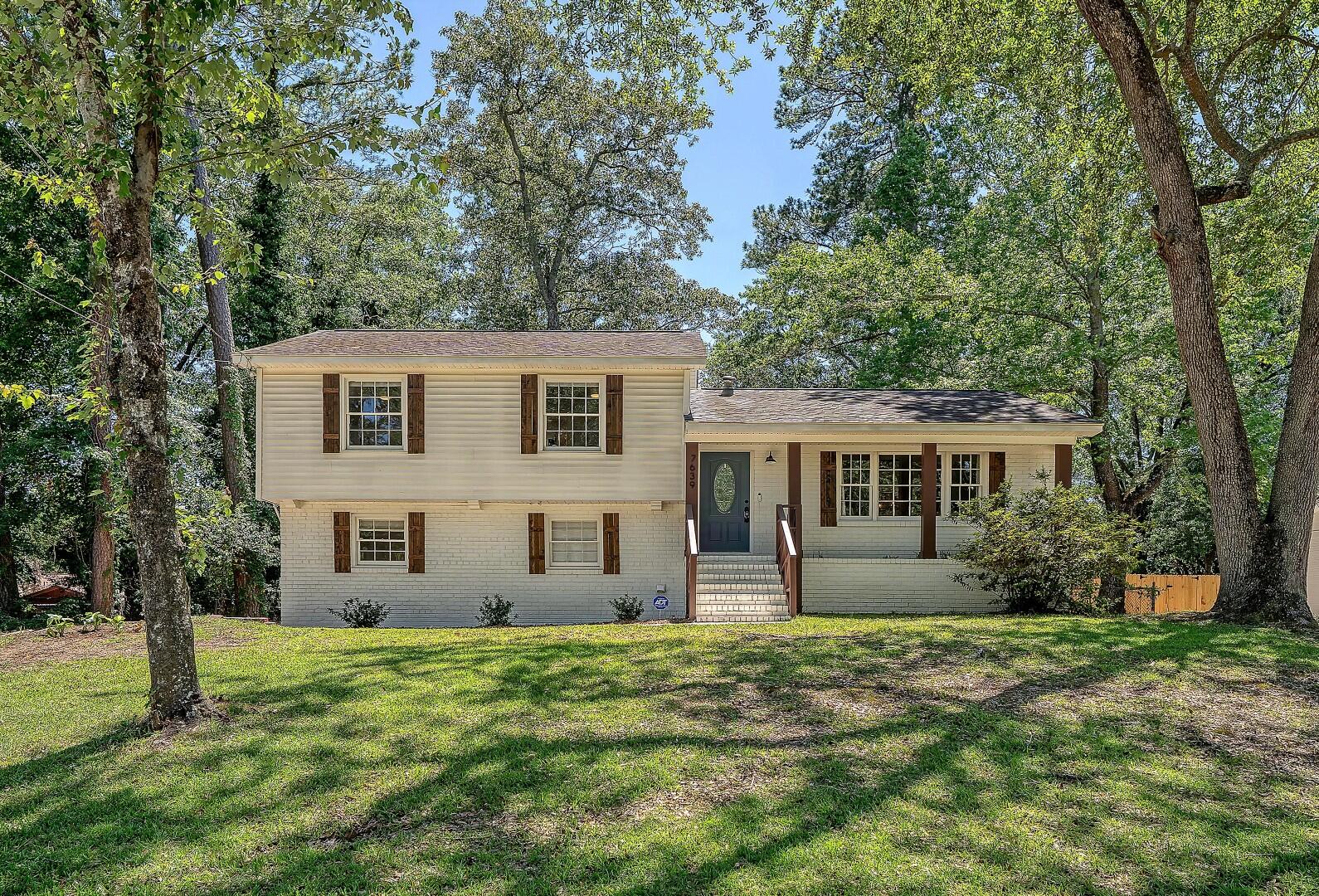
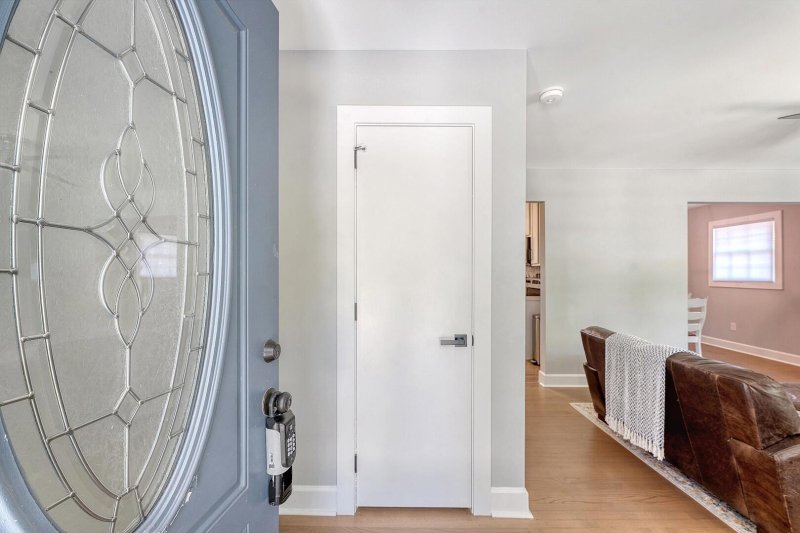
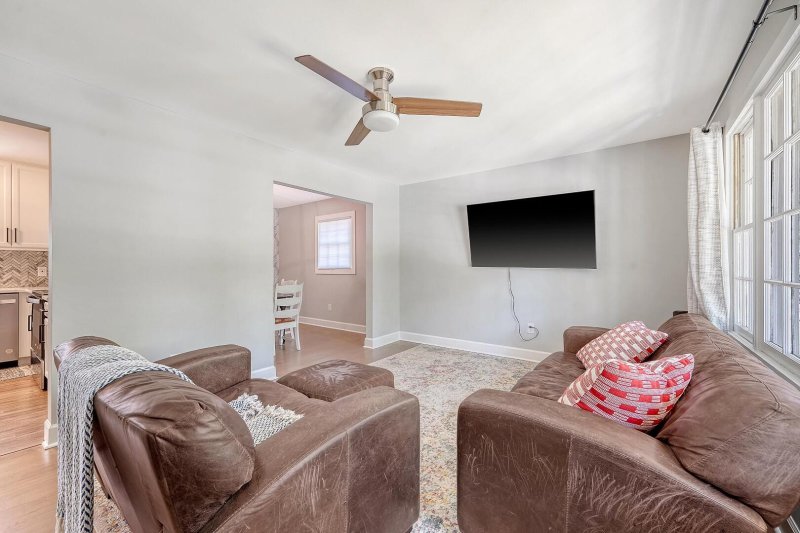
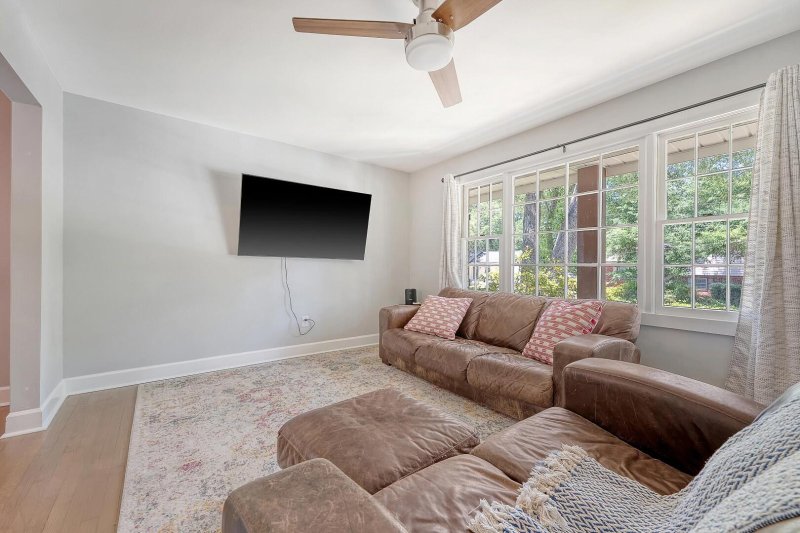
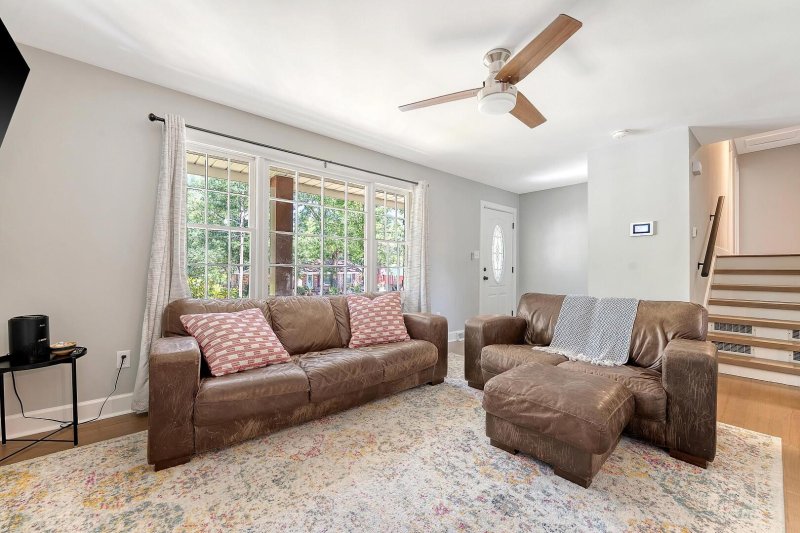
+34
More Photos
7639 Hillandale Road in Pepperhill, North Charleston, SC
SOLD7639 Hillandale Road, North Charleston, SC 29420
$349,900
$349,900
Sold: $344,900-1%
Sold: $344,900-1%
Sale Summary
99% of list price in 42 days
Sold below asking price • Sold quickly
Property Highlights
Bedrooms
4
Bathrooms
3
Property Details
This Property Has Been Sold
This property sold 4 months ago and is no longer available for purchase.
View active listings in Pepperhill →Welcome to this stunning 4-bedroom, 3-full bathroom split-level home in the heart of North Charleston, SC, situated on a spacious .24-acre lot. This beautifully updated residence boasts two living rooms, a separate dining room, and a versatile lower level with a bedroom, full bathroom, living room, and two separate entrances--perfect for creating a separate living space if needed.
Time on Site
6 months ago
Property Type
Residential
Year Built
1967
Lot Size
10,454 SqFt
Price/Sq.Ft.
N/A
HOA Fees
Request Info from Buyer's AgentProperty Details
Bedrooms:
4
Bathrooms:
3
Total Building Area:
1,689 SqFt
Property Sub-Type:
SingleFamilyResidence
Stories:
1
School Information
Elementary:
Pepper Hill
Middle:
Northwoods
High:
Stall
School assignments may change. Contact the school district to confirm.
Additional Information
Region
0
C
1
H
2
S
Lot And Land
Lot Features
0 - .5 Acre
Lot Size Area
0.24
Lot Size Acres
0.24
Lot Size Units
Acres
Agent Contacts
List Agent Mls Id
34410
List Office Name
Century 21 Expert Advisors
Buyer Agent Mls Id
40041
Buyer Office Name
Healthy Realty LLC
List Office Mls Id
9411
Buyer Office Mls Id
8528
List Agent Full Name
Daniel Cohen
Buyer Agent Full Name
Lisa Biggins
Community & H O A
Community Features
Trash
Room Dimensions
Room Master Bedroom Level
Lower
Property Details
Directions
From Ashley Phosphate Road, Take A Right On Peppercorn Lane. Take A Right On Glenhaven Shores Drive. Take A Left On Hillandale Rd And The Home Will Be On Your Left.
M L S Area Major
32 - N.Charleston, Summerville, Ladson, Outside I-526
Tax Map Number
3951000085
County Or Parish
Charleston
Property Sub Type
Single Family Detached
Architectural Style
Traditional
Construction Materials
Brick, Vinyl Siding
Exterior Features
Roof
Architectural
Fencing
Fence - Metal Enclosed
Other Structures
No, Storage, Workshop
Parking Features
2 Car Carport, Off Street
Patio And Porch Features
Patio, Front Porch
Interior Features
Cooling
Central Air
Heating
Electric, Forced Air, Heat Pump
Flooring
Wood
Room Type
Bonus, Family, Formal Living, Laundry, Mother-In-Law Suite, Pantry, Separate Dining, Utility
Laundry Features
Laundry Room
Interior Features
Ceiling - Smooth, Ceiling Fan(s), Bonus, Family, Formal Living, In-Law Floorplan, Pantry, Separate Dining, Utility
Systems & Utilities
Sewer
Public Sewer
Utilities
Charleston Water Service, Dominion Energy
Water Source
Public
Financial Information
Listing Terms
Any
Additional Information
Stories
1
Garage Y N
false
Carport Y N
true
Cooling Y N
true
Feed Types
- IDX
Heating Y N
true
Listing Id
25014617
Mls Status
Closed
Listing Key
c6af0dcf6e25430b83c9bec0641a0465
Coordinates
- -80.078161
- 32.933295
Fireplace Y N
false
Parking Total
2
Carport Spaces
2
Covered Spaces
2
Standard Status
Closed
Source System Key
20250527204211625003000000
Building Area Units
Square Feet
Foundation Details
- Slab
New Construction Y N
false
Property Attached Y N
false
Originating System Name
CHS Regional MLS
Showing & Documentation
Internet Address Display Y N
true
Internet Consumer Comment Y N
true
Internet Automated Valuation Display Y N
true
