This Property Has Been Sold
Sold on 11/25/2014 for $238,900
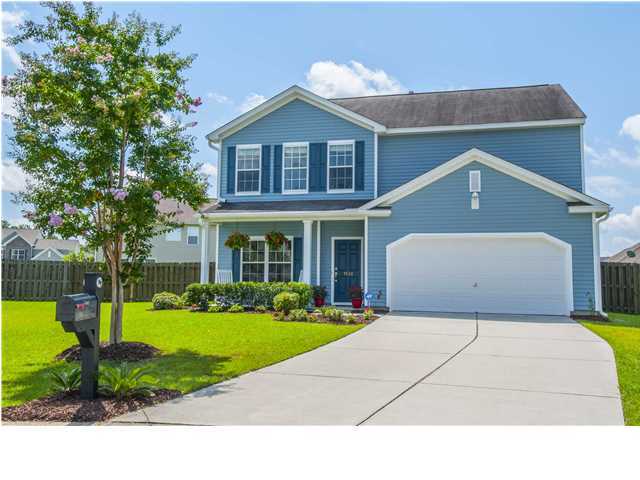
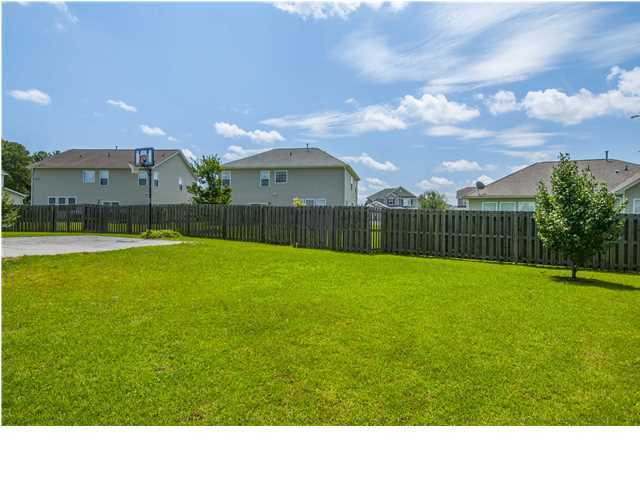
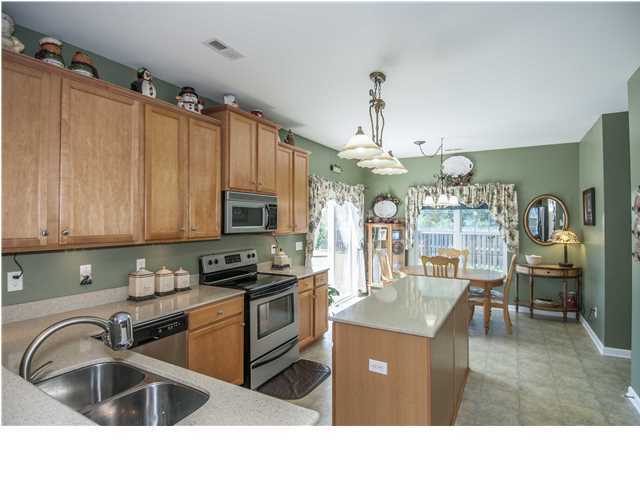
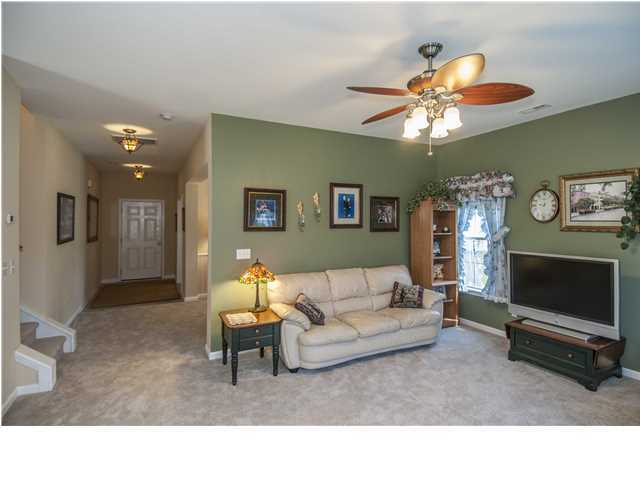
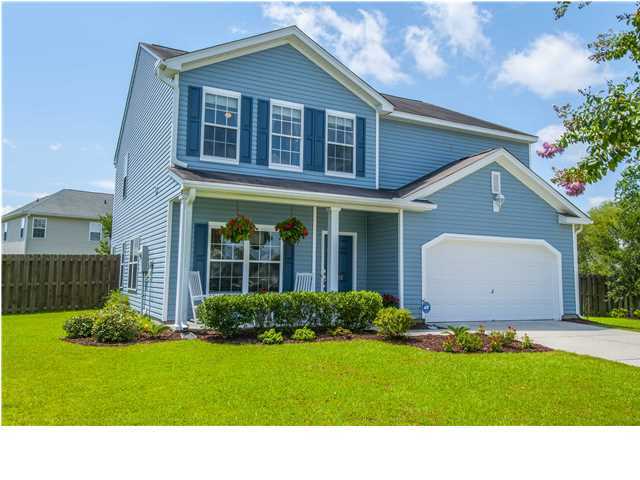
+19
More Photos
7402 Painted Bunting Way in Tanner Plantation, Hanahan, SC
SOLD7402 Painted Bunting Way, Hanahan, SC 29410
$239,900
$239,900
Sold: $238,900
Sold: $238,900
Sale Summary
100% of list price in 98 days
Sold at asking price • Sold slightly slower than average
Property Highlights
Bedrooms
4
Bathrooms
2
Property Details
This Property Has Been Sold
This property sold 10 years ago and is no longer available for purchase.
View active listings in Tanner Plantation →Fantastic roomy home with convenient access to 526, I-26 and Boeing!! Solid surface countertops, stainless steel appliances and plenty of cabinet and counter space make the kitchen a must see. The upstairs landing is an excellent place for that work space you have been looking for.
Time on Site
11 years ago
Property Type
Residential
Year Built
2006
Lot Size
10,454 SqFt
Price/Sq.Ft.
N/A
HOA Fees
Request Info from Buyer's AgentProperty Details
Bedrooms:
4
Bathrooms:
2
Total Building Area:
2,510 SqFt
Property Sub-Type:
SingleFamilyResidence
Garage:
Yes
Stories:
2
School Information
Elementary:
Hanahan
Middle:
Hanahan
High:
Hanahan
School assignments may change. Contact the school district to confirm.
Additional Information
Region
0
C
1
H
2
S
Lot And Land
Lot Features
Cul-De-Sac
Lot Size Area
0.24
Lot Size Acres
0.24
Lot Size Units
Acres
Agent Contacts
List Agent Mls Id
10272
List Office Name
Carolina One Real Estate
Buyer Agent Mls Id
1760
Buyer Office Name
Elaine Brabham and Associates
List Office Mls Id
1068
Buyer Office Mls Id
8482
List Agent Full Name
Dean Wilson
Buyer Agent Full Name
Christina Garvin
Community & H O A
Community Features
Clubhouse, Park, Pool
Room Dimensions
Bathrooms Half
1
Room Master Bedroom Level
Upper
Property Details
Directions
N Rhett To Tanner Ford Blvd. Right On Foster Creek, Left On Rock Dove Lane, And Left On Painted Bunting Way.
M L S Area Major
71 - Hanahan
Tax Map Number
2590701059
County Or Parish
Berkeley
Property Sub Type
Single Family Detached
Architectural Style
Traditional
Construction Materials
Vinyl Siding
Exterior Features
Roof
Asphalt
Fencing
Privacy, Fence - Wooden Enclosed
Parking Features
2 Car Garage, Attached
Exterior Features
Rain Gutters
Patio And Porch Features
Patio
Interior Features
Cooling
Central Air
Flooring
Carpet, Vinyl
Room Type
Eat-In-Kitchen, Family, Formal Living, Foyer, Laundry, Office, Separate Dining, Study
Laundry Features
Dryer Connection, Washer Hookup, Laundry Room
Interior Features
Ceiling - Smooth, Garden Tub/Shower, Walk-In Closet(s), Ceiling Fan(s), Eat-in Kitchen, Family, Formal Living, Entrance Foyer, Office, Separate Dining, Study
Systems & Utilities
Sewer
Public Sewer
Water Source
Public
Financial Information
Listing Terms
Any
Additional Information
Stories
2
Garage Y N
true
Carport Y N
false
Cooling Y N
true
Feed Types
- IDX
Heating Y N
false
Listing Id
1422347
Mls Status
Closed
City Region
Edgewood Trace
Listing Key
d6522d2233e01e84268b76d766eda790
Coordinates
- -80.012
- 32.945247
Fireplace Y N
false
Parking Total
2
Carport Spaces
0
Covered Spaces
2
Standard Status
Closed
Source System Key
20140912200136691187000000
Attached Garage Y N
true
Building Area Units
Square Feet
Foundation Details
- Slab
New Construction Y N
false
Property Attached Y N
false
Originating System Name
CHS Regional MLS
Showing & Documentation
Internet Address Display Y N
true
Internet Consumer Comment Y N
true
Internet Automated Valuation Display Y N
true
