This Property Has Been Sold
Sold on 7/19/2024 for $515,000
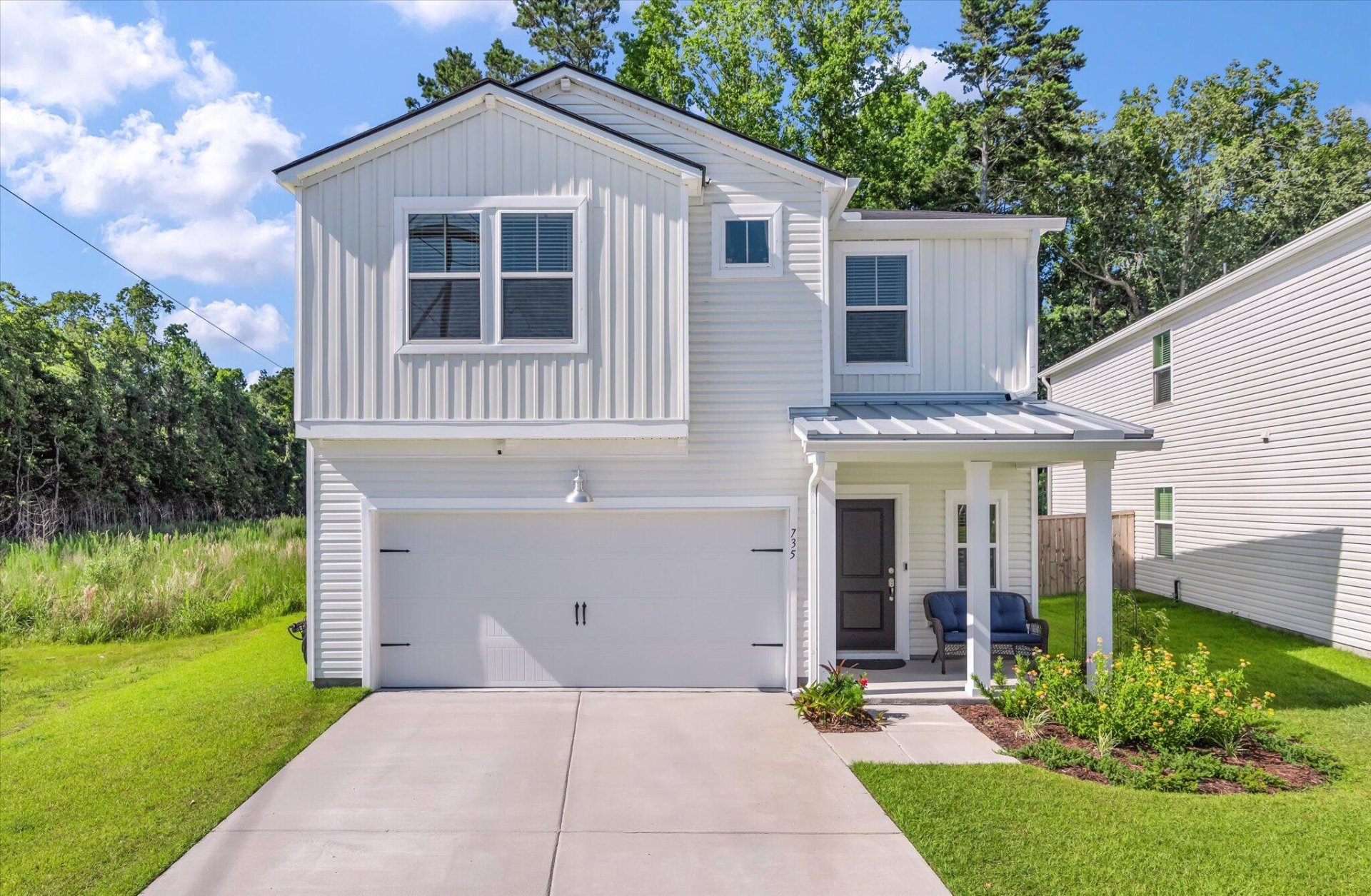
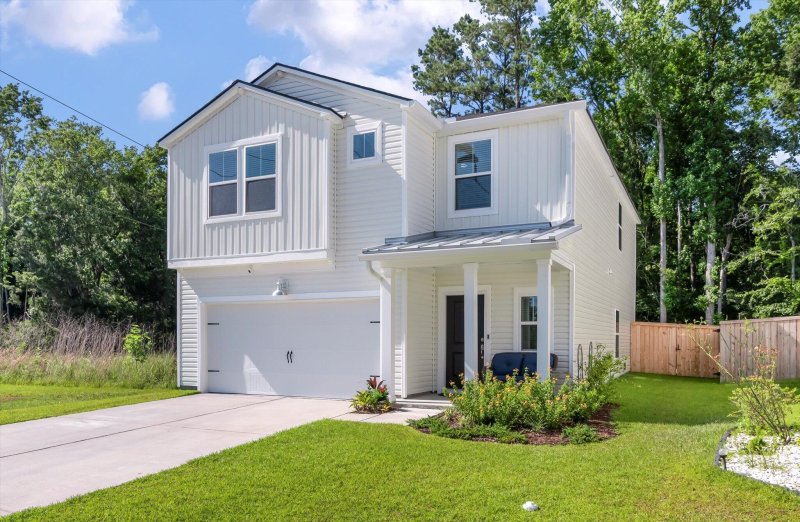
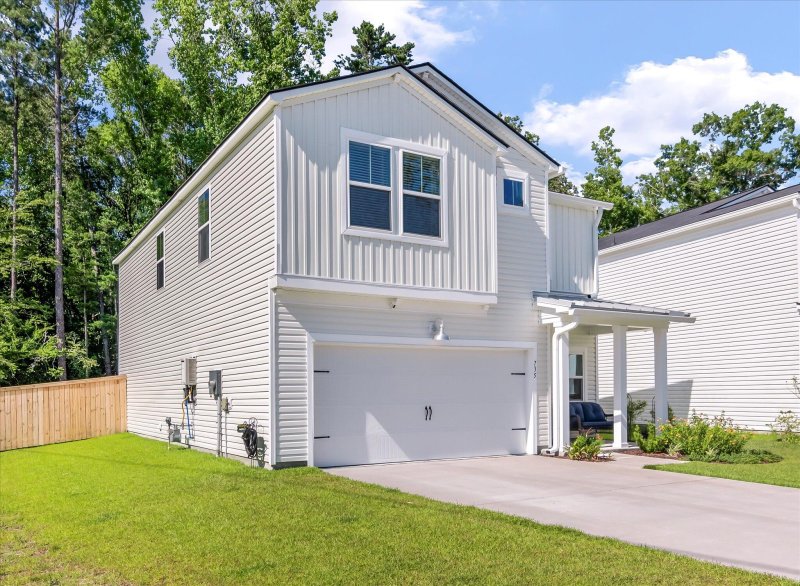
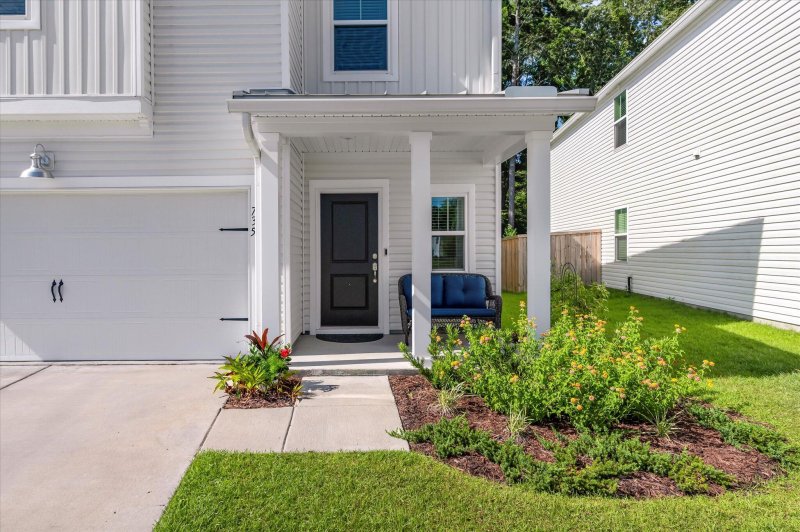
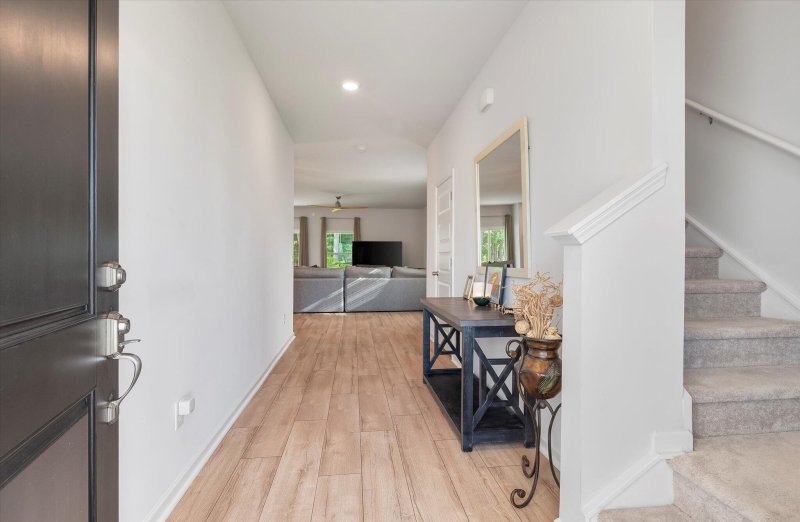
+37
More Photos
735 Jancus Street in Grand Bees, Charleston, SC
SOLD735 Jancus Street, Charleston, SC 29414
$495,000
$495,000
Sold: $515,000+4%
Sold: $515,000+4%
Sale Summary
104% of list price in 41 days
Sold above asking price • Sold quickly
Property Highlights
Bedrooms
5
Bathrooms
2
Property Details
This Property Has Been Sold
This property sold 1 year ago and is no longer available for purchase.
View active listings in Grand Bees →Welcome to your new home in Grand Bees! This charming 5-bedroom, 2.5 bath home boasts convenience with West Ashley Circle and Bees Landing Recreation Center less than 2 miles away.
Time on Site
1 year ago
Property Type
Residential
Year Built
2022
Lot Size
6,969 SqFt
Price/Sq.Ft.
N/A
HOA Fees
Request Info from Buyer's AgentProperty Details
Bedrooms:
5
Bathrooms:
2
Total Building Area:
2,191 SqFt
Property Sub-Type:
SingleFamilyResidence
Garage:
Yes
Stories:
2
School Information
Elementary:
Drayton Hall
Middle:
C E Williams
High:
West Ashley
School assignments may change. Contact the school district to confirm.
Additional Information
Region
0
C
1
H
2
S
Lot And Land
Lot Features
0 - .5 Acre
Lot Size Area
0.16
Lot Size Acres
0.16
Lot Size Units
Acres
Agent Contacts
List Agent Mls Id
32148
List Office Name
Highgarden Real Estate
Buyer Agent Mls Id
36357
Buyer Office Name
Better Homes And Gardens Real Estate Palmetto
List Office Mls Id
9300
Buyer Office Mls Id
10032
List Agent Full Name
Clay Gibson
Buyer Agent Full Name
Kerri Fotta
Community & H O A
Security Features
Security System
Community Features
Pool, Trash
Room Dimensions
Bathrooms Half
1
Room Master Bedroom Level
Upper
Property Details
Directions
Take Bees Ferry Road To Proximity Drive. Make A Left Onto Barons Drive. Make A Right On To Jancus Street.
M L S Area Major
12 - West of the Ashley Outside I-526
Tax Map Number
3050500252
County Or Parish
Charleston
Property Sub Type
Single Family Detached
Architectural Style
Traditional
Construction Materials
Vinyl Siding
Exterior Features
Roof
Asphalt, Metal
Fencing
Fence - Wooden Enclosed
Other Structures
No
Parking Features
2 Car Garage, Garage Door Opener
Patio And Porch Features
Covered, Front Porch
Interior Features
Cooling
Central Air
Heating
Heat Pump
Flooring
Carpet, Ceramic Tile, Laminate
Laundry Features
Laundry Room
Interior Features
Ceiling - Smooth, High Ceilings, Kitchen Island, Walk-In Closet(s), Ceiling Fan(s), Eat-in Kitchen, Loft, Pantry, Separate Dining
Systems & Utilities
Sewer
Public Sewer
Utilities
Charleston Water Service, Dominion Energy
Water Source
Public
Financial Information
Listing Terms
Any
Additional Information
Stories
2
Garage Y N
true
Carport Y N
false
Cooling Y N
true
Feed Types
- IDX
Heating Y N
true
Listing Id
24014638
Mls Status
Closed
Listing Key
3a6f4d9d85355338ae5b6500808207d0
Coordinates
- -80.102963
- 32.82883
Fireplace Y N
false
Parking Total
2
Carport Spaces
0
Covered Spaces
2
Entry Location
Ground Level
Standard Status
Closed
Source System Key
20240607014906192970000000
Building Area Units
Square Feet
Foundation Details
- Slab
New Construction Y N
false
Property Attached Y N
false
Showing & Documentation
Internet Address Display Y N
true
Internet Consumer Comment Y N
true
Internet Automated Valuation Display Y N
true
