This Property Has Been Sold
Sold on 10/30/2025 for $1,250,000
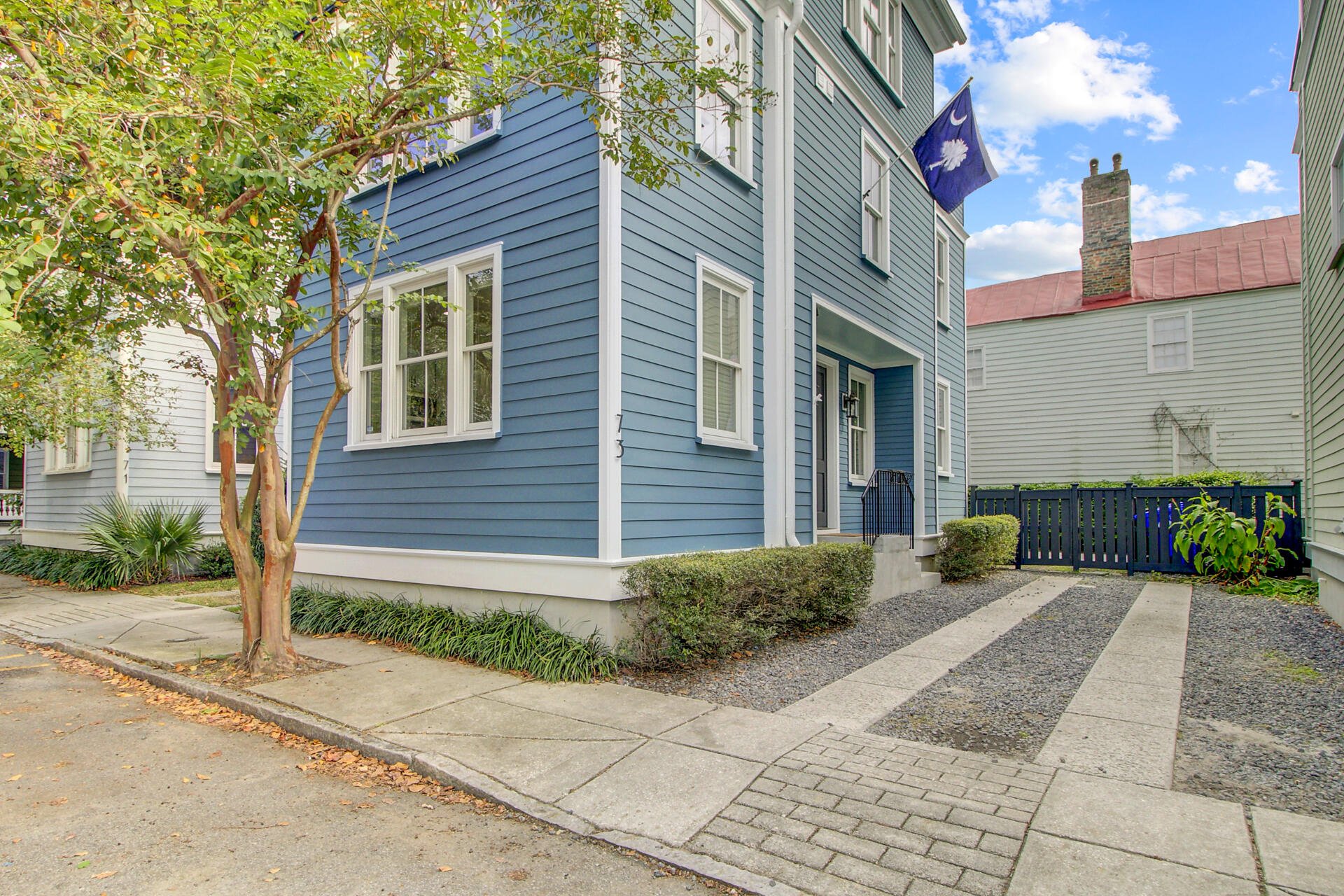
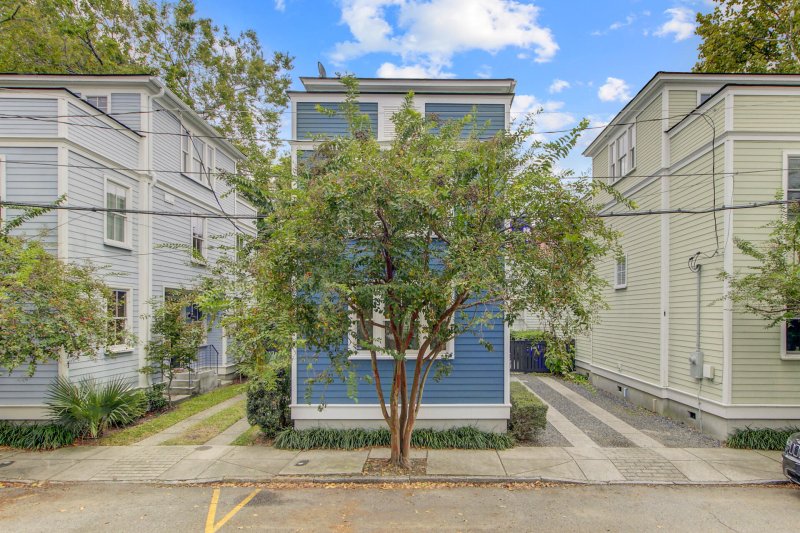
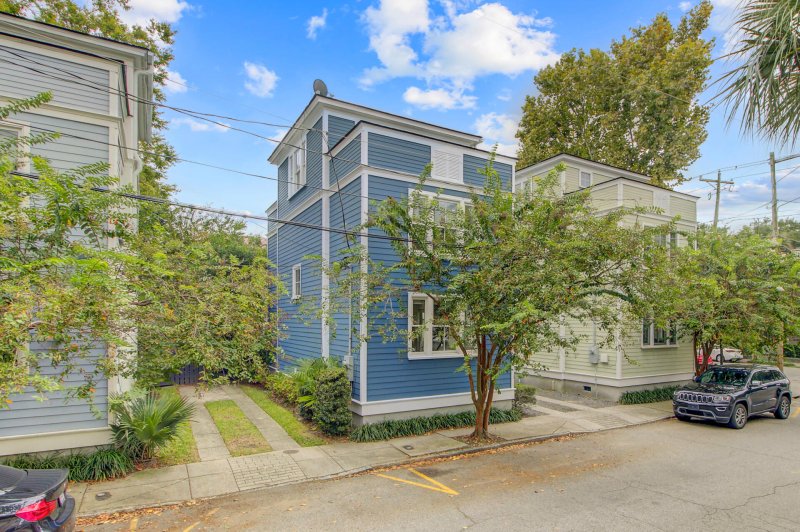
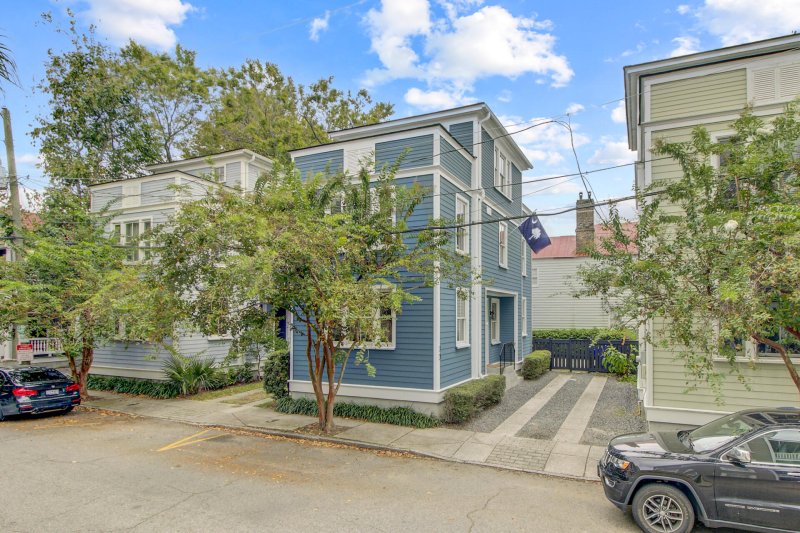
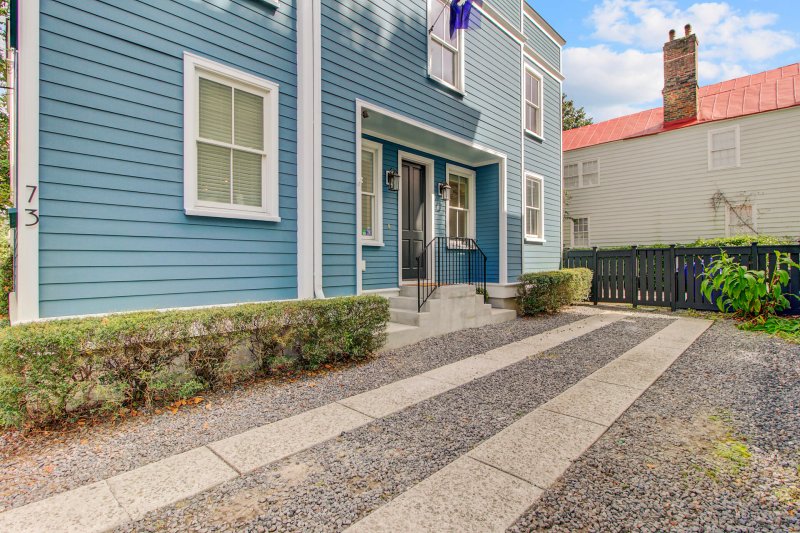
More Photos
Modern Downtown Oasis: Rooftop Views & X Flood Zone Peace of Mind
SOLD73 Bogard Street, Charleston, SC 29403
$1,289,000
$1,289,000
Sale Summary
Sold below asking price • Sold miraculously fast
Property Highlights
Bedrooms
3
Bathrooms
2
Property Details
This Property Has Been Sold
This property sold 3 weeks ago and is no longer available for purchase.
View active listings in Cannonborough-Elliotborough →A downtown home that ticks all the boxes in the walkable, foodie neighborhood of Cannonborough-Elliotborough! This is the one you've been waiting for! Featuring a wide driveway for 2 cars, a private fenced backyard, a third floor deck with gorgeous views of historic rooftops down Rutledge Ave, a functional and OPEN floor plan with 9' ceilings and 8' doors, AMPLE counter space, oversized windows, 3 generous sized bedrooms, and 2.
Time on Site
1 month ago
Property Type
Residential
Year Built
2012
Lot Size
2,178 SqFt
Price/Sq.Ft.
N/A
HOA Fees
Request Info from Buyer's AgentProperty Details
School Information
Additional Information
Region
Lot And Land
Agent Contacts
Room Dimensions
Property Details
Exterior Features
Interior Features
Systems & Utilities
Financial Information
Additional Information
- IDX
- -79.947563
- 32.791529
- Crawl Space
