This Property Has Been Sold
Sold on 8/27/2025 for $982,000
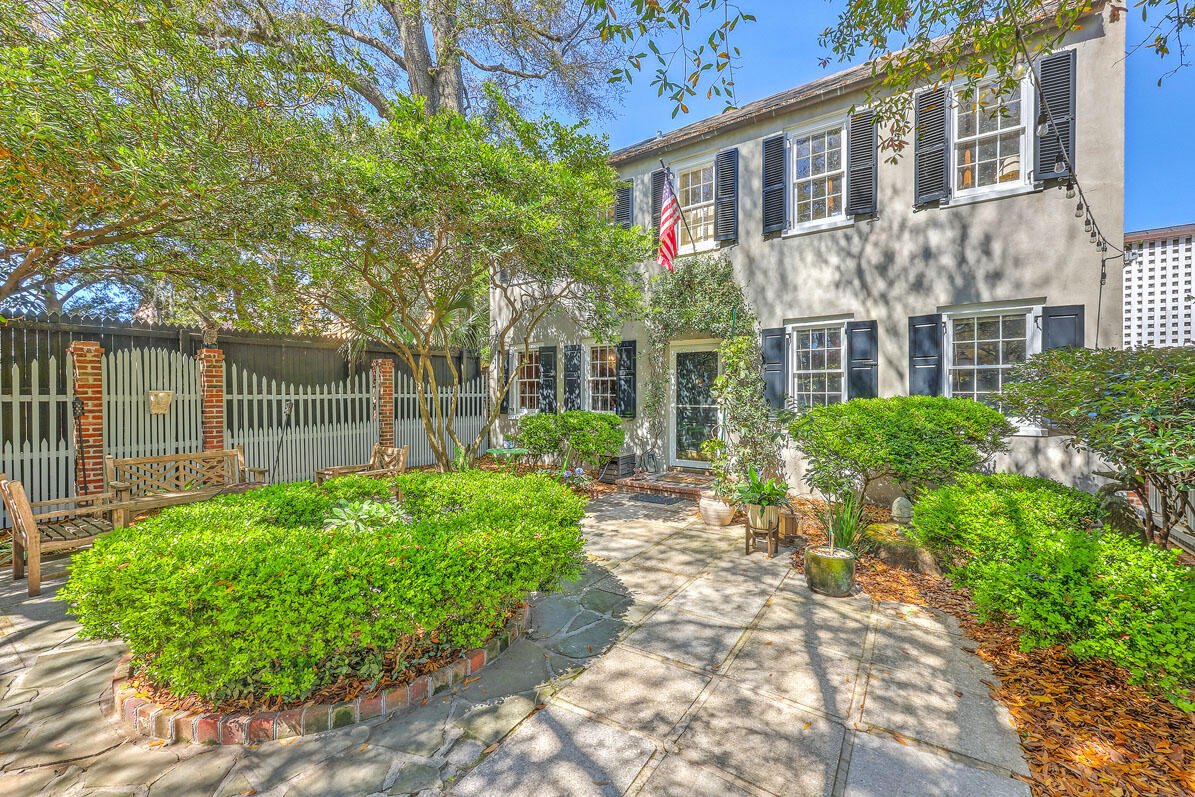
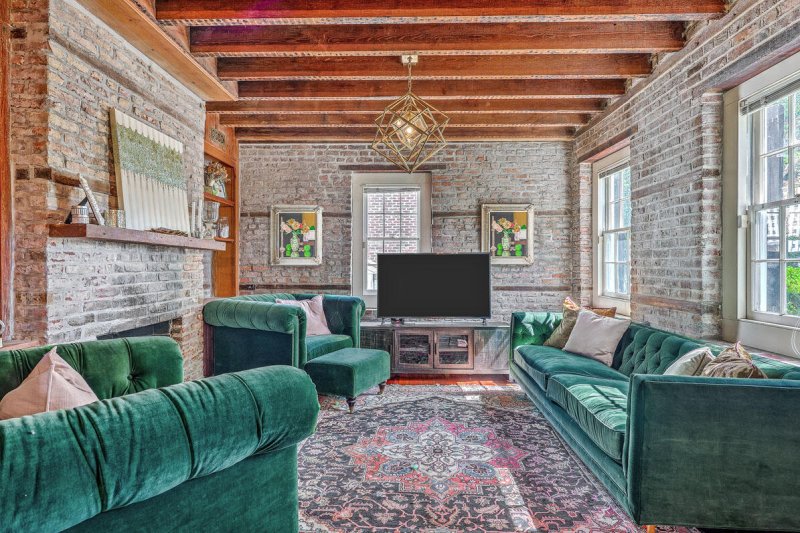
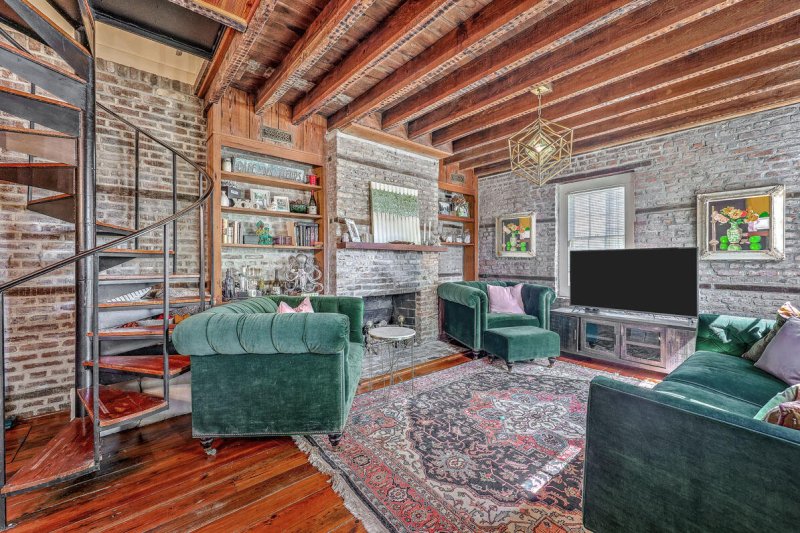
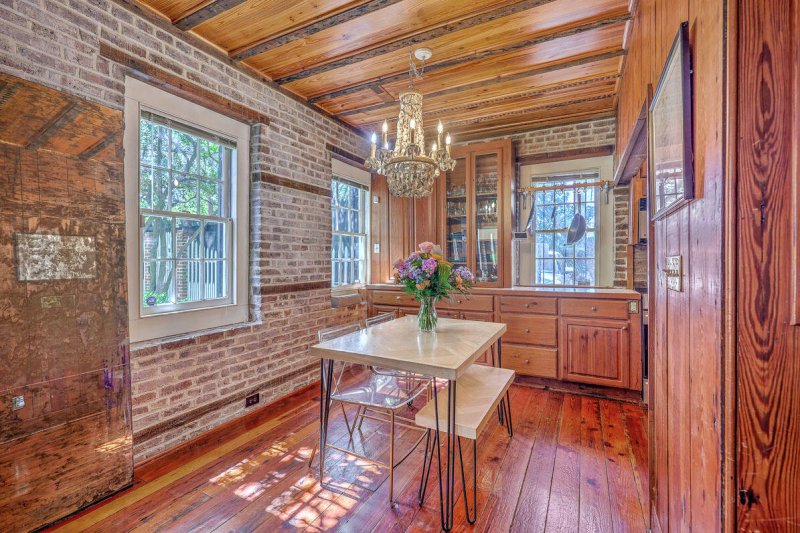
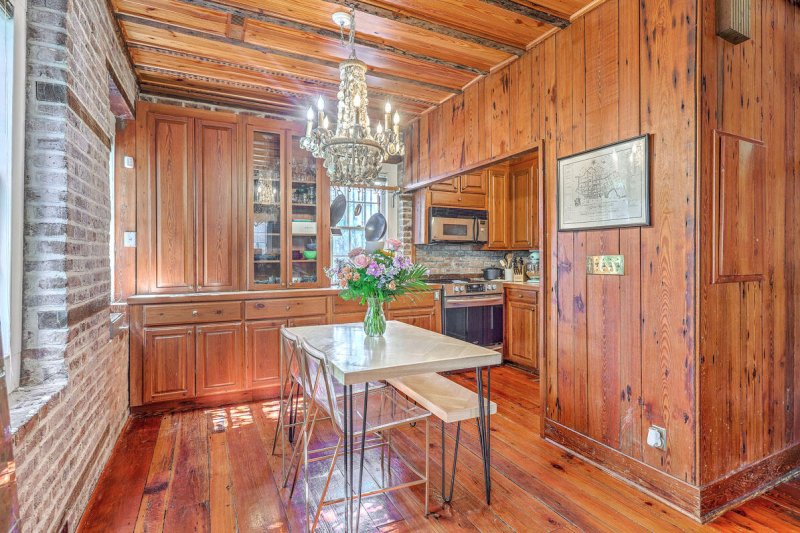
+10
More Photos
Historic Ansonborough Townhouse with Private Courtyard and Parking
SOLD73 Anson Street, Charleston, SC 29401
$999,000
$999,000
Sold: $982,000-2%
Sold: $982,000-2%
Sale Summary
98% of list price in 142 days
Sold below asking price • Extended time on market
Property Highlights
Bedrooms
2
Bathrooms
1
Property Details
This Property Has Been Sold
This property sold 3 months ago and is no longer available for purchase.
View active listings in Ansonborough →Sun-Dappled CourtyardHeart Pine FloorsExposed Brick Walls
Charming 2 bed/1 bath stucco-over brick home with large courtyard garden and 2 off street parking spaces. 73 Anson Street was originally a dependency to the c. 1800 Joseph Legare House at 75 Anson Street, and is quietly tucked at the back of the property at the end of a shared driveway.
Time on Site
7 months ago
Property Type
Residential
Year Built
1800
Lot Size
N/A
Price/Sq.Ft.
N/A
HOA Fees
Request Info from Buyer's AgentProperty Details
Bedrooms:
2
Bathrooms:
1
Total Building Area:
1,024 SqFt
Property Sub-Type:
Townhouse
Stories:
2
School Information
Elementary:
Memminger
Middle:
Simmons Pinckney
High:
Burke
School assignments may change. Contact the school district to confirm.
Additional Information
Region
0
C
1
H
2
S
Lot And Land
Lot Features
Interior Lot, Level
Lot Size Area
0
Lot Size Acres
0
Lot Size Units
Acres
Agent Contacts
List Agent Mls Id
6207
List Office Name
Disher Hamrick & Myers Res Inc
Buyer Agent Mls Id
34510
Buyer Office Name
EXP Realty LLC
List Office Mls Id
1453
Buyer Office Mls Id
9439
List Agent Full Name
Doug Berlinsky
Buyer Agent Full Name
Chuck Mcclure
Community & H O A
Community Features
Trash
Room Dimensions
Bathrooms Half
0
Room Master Bedroom Level
Upper
Property Details
Directions
Anson Between Society And George Streets And Across From Laurens Street.
M L S Area Major
51 - Peninsula Charleston Inside of Crosstown
Tax Map Number
4580103104
Structure Type
Condo Regime
County Or Parish
Charleston
Property Sub Type
Single Family Attached
Construction Materials
Stucco
Exterior Features
Roof
Slate
Fencing
Brick
Other Structures
No
Parking Features
Off Street
Interior Features
Cooling
Central Air
Heating
Heat Pump
Flooring
Wood
Room Type
Eat-In-Kitchen, Great
Laundry Features
Electric Dryer Hookup, Washer Hookup
Interior Features
Beamed Ceilings, High Ceilings, Garden Tub/Shower, Ceiling Fan(s), Eat-in Kitchen, Great
Systems & Utilities
Sewer
Public Sewer
Utilities
Charleston Water Service, Dominion Energy
Water Source
Public
Financial Information
Listing Terms
Cash, Conventional
Additional Information
Stories
2
Garage Y N
false
Carport Y N
false
Cooling Y N
true
Feed Types
- IDX
Heating Y N
true
Listing Id
25009375
Mls Status
Closed
Listing Key
2792b95c62d9e47fc8a6169c119818b3
Coordinates
- -79.931594
- 32.785206
Fireplace Y N
true
Carport Spaces
0
Covered Spaces
0
Standard Status
Closed
Fireplaces Total
2
Source System Key
20250120160145854124000000
Building Area Units
Square Feet
Foundation Details
- Crawl Space
New Construction Y N
false
Property Attached Y N
true
Showing & Documentation
Internet Address Display Y N
true
Internet Consumer Comment Y N
true
Internet Automated Valuation Display Y N
true
