This Property Has Been Sold
Sold on 9/10/2025 for $470,000
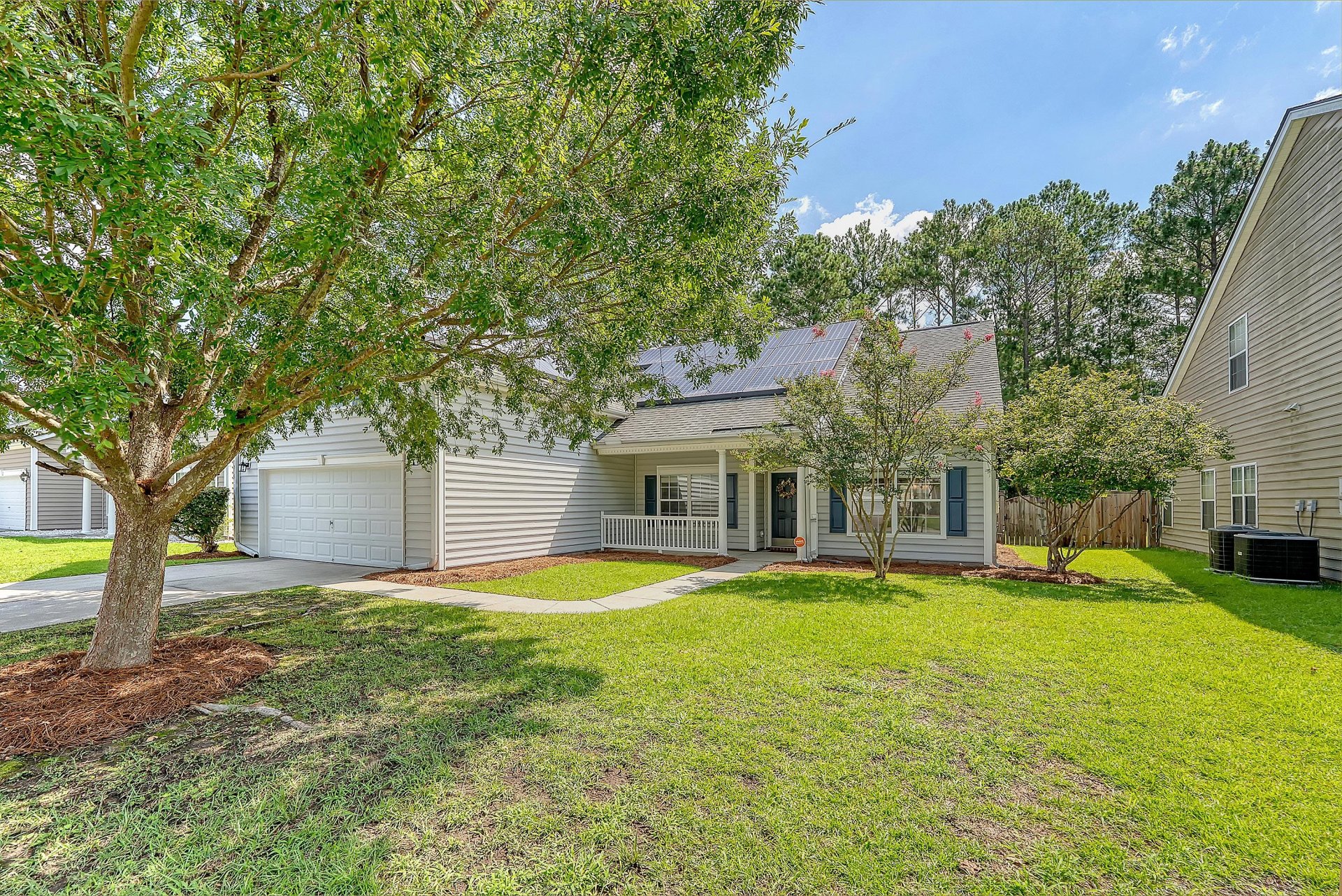
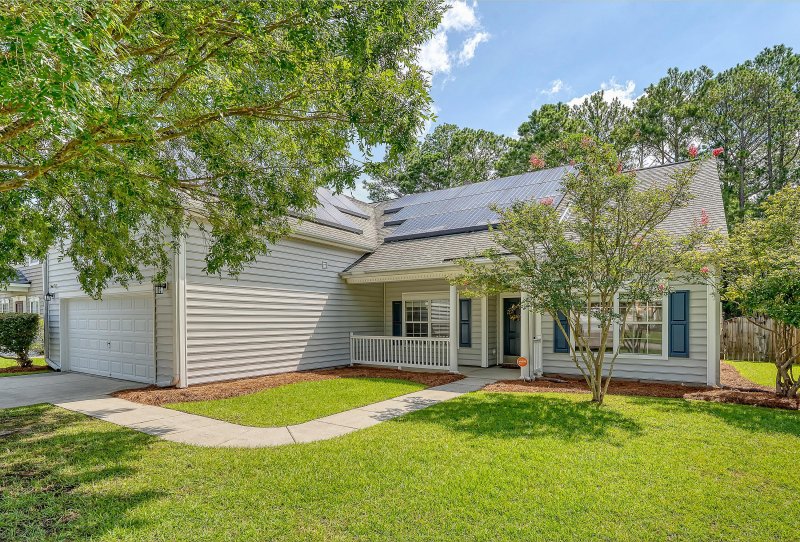
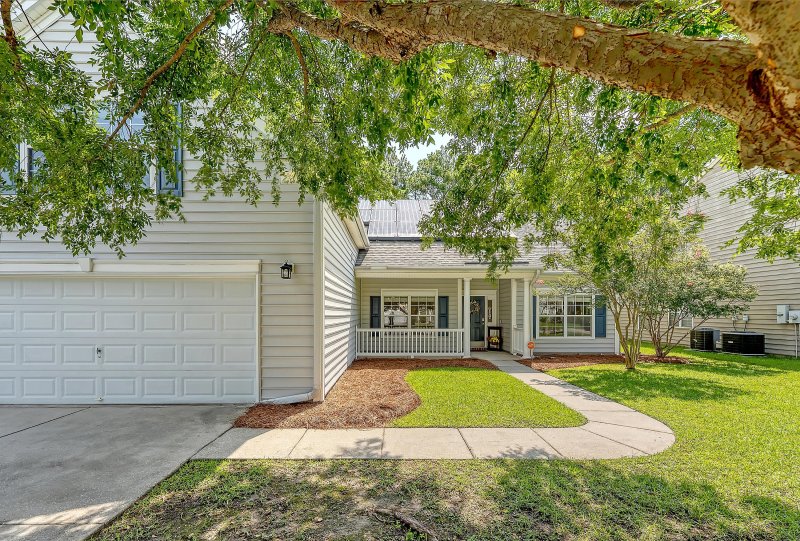
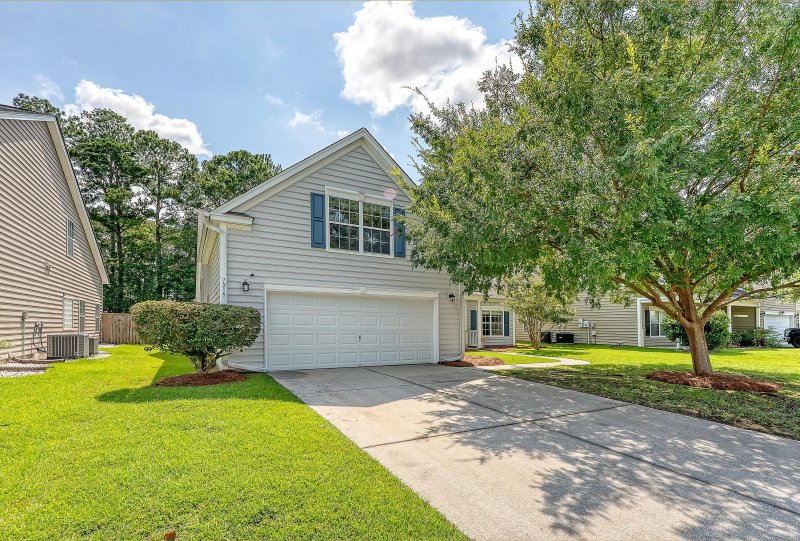
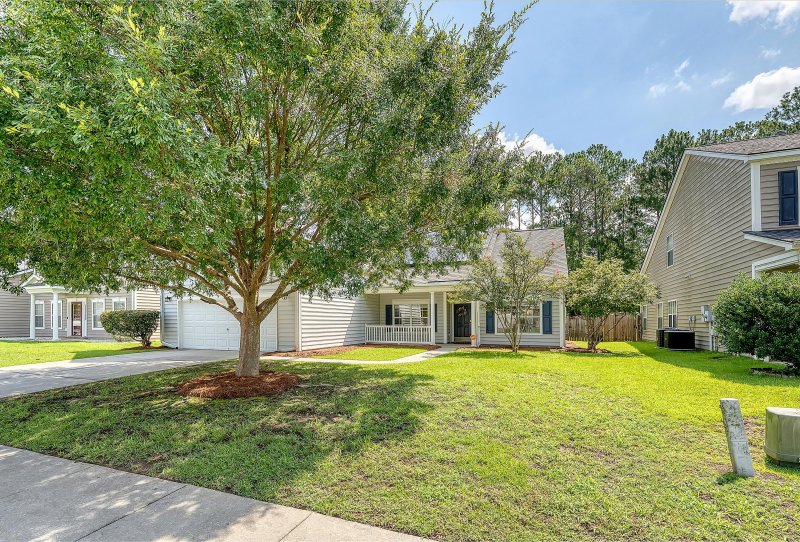
More Photos
7215 Harrier Drive in Tanner Plantation, Hanahan, SC
SOLD7215 Harrier Drive, Hanahan, SC 29410
$470,000
$470,000
Sale Summary
Sold at asking price • Sold quickly
Property Highlights
Bedrooms
4
Bathrooms
2
Property Details
This Property Has Been Sold
This property sold 2 months ago and is no longer available for purchase.
View active listings in Tanner Plantation →Beautiful Single Story home in highly sought after and established Tanner Plantation, in the Ibis Glade subsection. Just a short walk to shopping, restaurants, coffee shops, entertainment, and a short drive to Charleston International Airport, Downtown Charleston, and Beaches. Well maintained one owner home with many upgrades including 9 and 12 foot ceilings, Freshly Painted White throughout the home, open concept floor plan that lives large, oversize screened porch with vinyl panels for year round enjoyment, large patio and private level fenced yard, wood burning fireplace with gas connection, HUGE FROG (Multi Use Room can be a Bedroom, Bonus Room, Office, Gym, Playroom), currently used as 4th Bedroom. Other home features include 2022 Tankless Water Heater, 2019 HVAC, newer appliances.Enter the home through the charming covered front porch with ample room for outdoor furniture. The welcoming foyer has hardwood floors. The separate dining room off of the foyer is adequate for a large table and other furniture. The spacious kitchen boasts newer appliances, plenty of cabinet and counter space, a pantry, and a separate eat in area that overlooks the large light filled family room with 12 foot ceilings, built ins and a fireplace. Step out onto the oversize screened porch that is another living space with vinyl panels that allow you to enjoy all seasons overlooking the fully fenced private backyard. Enjoy your morning coffee with birds singing or your evening wine during the golden hour on the porch. Other outdoor entertainment areas include a sizeable patio ideal for grilling and a dedicated area for fire pit and chairs. The expansive light filled primary suite is downstairs, has 12 foot ceilings and includes a bay window; double doors to the primary bathroom which includes dual vanities, large walk-in closet, separate walk in shower, and luxurious soaking tub. Two other main level bedrooms and a full bathroom are generous in size. Dedicated laundry room with shelving for storage leads to a two car garage. Upstairs you will find the enormous FROG (Finished Room over the Garage is a bonus room with built ins and currently used as the 4th bedroom). All bedrooms and the living room have ceiling fans and window blinds. Home has security system that conveys.
Time on Site
4 months ago
Property Type
Residential
Year Built
2004
Lot Size
9,147 SqFt
Price/Sq.Ft.
N/A
HOA Fees
Request Info from Buyer's AgentProperty Details
School Information
Additional Information
Region
Lot And Land
Agent Contacts
Community & H O A
Room Dimensions
Property Details
Exterior Features
Interior Features
Systems & Utilities
Financial Information
Additional Information
- IDX
- -80.00969
- 32.938063
- Slab
