This Property Has Been Sold
Sold on 5/31/2023 for $735,000
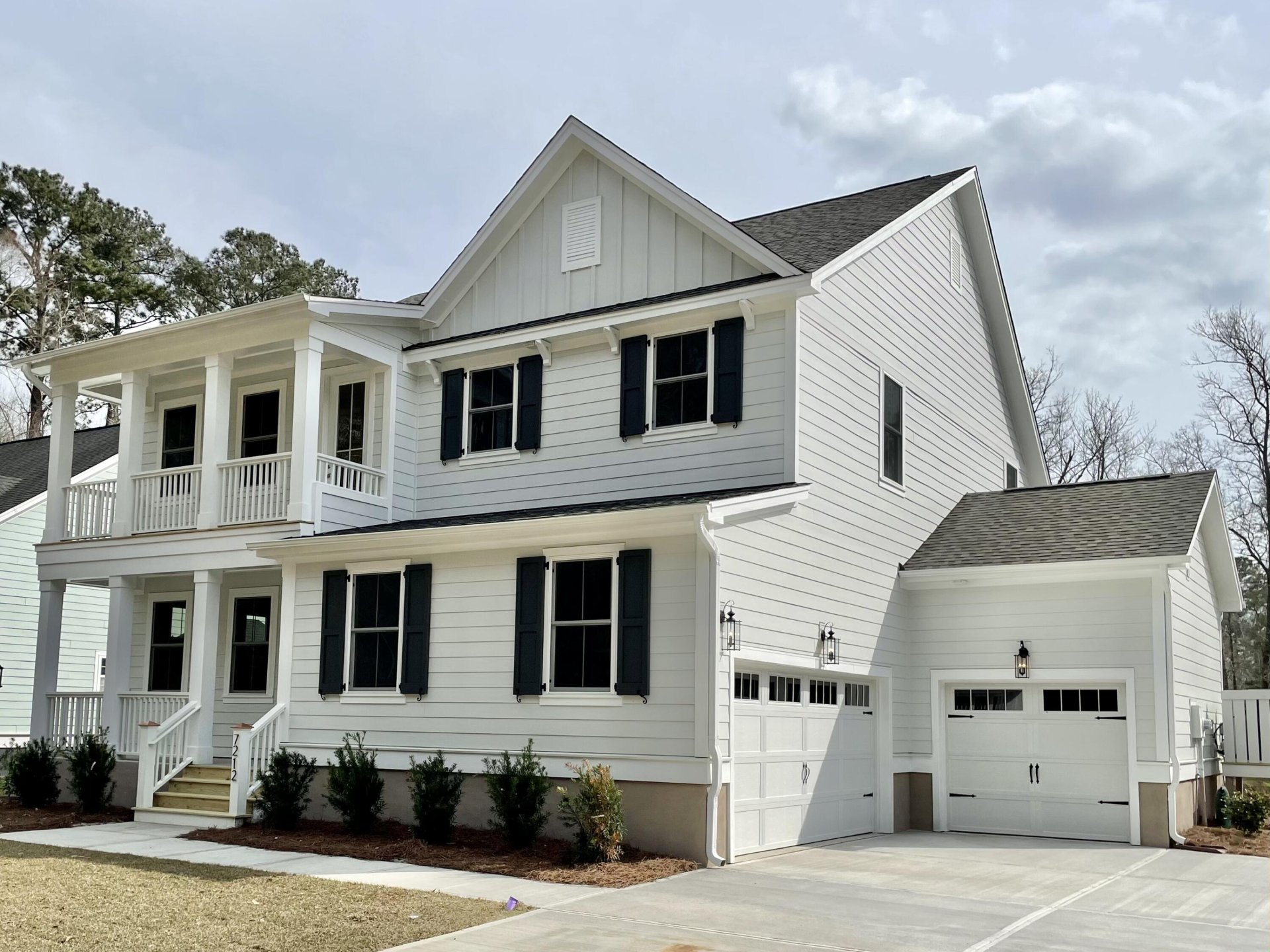
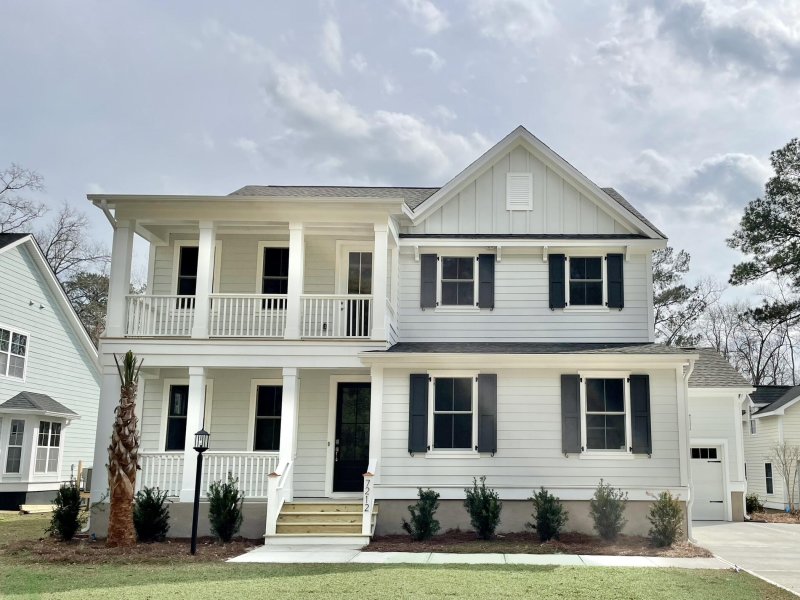
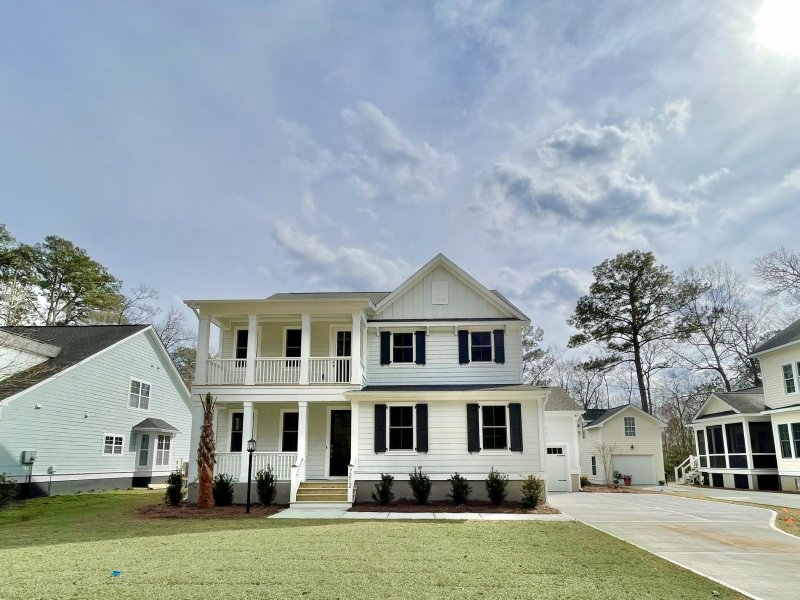
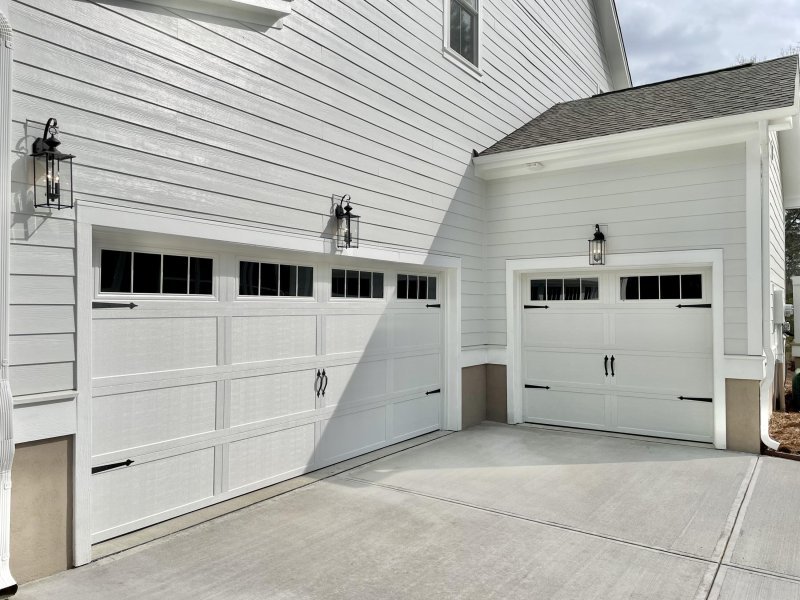
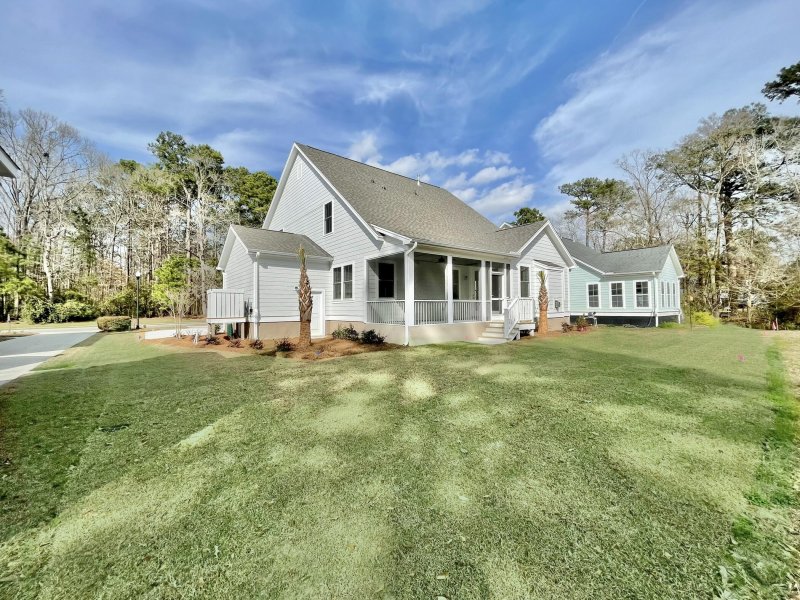
+53
More Photos
7212 Mossy Creek Lane in Tanner Plantation, Hanahan, SC
SOLD7212 Mossy Creek Lane, Hanahan, SC 29410
$749,900
$749,900
Sold: $735,000-2%
Sold: $735,000-2%
Sale Summary
98% of list price in 86 days
Sold below asking price • Sold in typical time frame
Property Highlights
Bedrooms
5
Bathrooms
3
Water Feature
Pond
Property Details
This Property Has Been Sold
This property sold 2 years ago and is no longer available for purchase.
View active listings in Tanner Plantation →Brand-New semi-custom home with three-car garage in Hanahan! 5bdrm - With Owner's Suite on main floor, hardwoods throughout all main living space including Owner's Suite and loft, Bertazzoni Gourmet kitchen, including gas cooktop, built-in oven and microwave along with included fridge! Schedule a showing today!
Time on Site
2 years ago
Property Type
Residential
Year Built
2023
Lot Size
8,712 SqFt
Price/Sq.Ft.
N/A
HOA Fees
Request Info from Buyer's AgentProperty Details
Bedrooms:
5
Bathrooms:
3
Total Building Area:
3,064 SqFt
Property Sub-Type:
SingleFamilyResidence
Garage:
Yes
Stories:
2
School Information
Elementary:
Bowens Corner Elementary
Middle:
Hanahan
High:
Hanahan
School assignments may change. Contact the school district to confirm.
Additional Information
Region
0
C
1
H
2
S
Lot And Land
Lot Size Area
0.2
Lot Size Acres
0.2
Lot Size Units
Acres
Agent Contacts
List Agent Mls Id
21913
List Office Name
Crescent Homes Realty LLC
Buyer Agent Mls Id
25979
Buyer Office Name
Carolina One Real Estate
List Office Mls Id
1240
Buyer Office Mls Id
9672
List Agent Full Name
Marcus Washington
Buyer Agent Full Name
Bonnie Jean Wicks
Green Features
Green Building Verification Type
HERS Index Score
Community & H O A
Community Features
Fitness Center, Trash, Walk/Jog Trails
Room Dimensions
Bathrooms Half
1
Room Master Bedroom Level
Lower
Property Details
Directions
From Tanner Ford Blvd, Turn Onto Creek Stone Way, Left Onto Mossy Creek Lane, Home Is On The Right.
M L S Area Major
71 - Hanahan
Tax Map Number
2591202006
County Or Parish
Berkeley
Property Sub Type
Single Family Detached
Architectural Style
Traditional
Construction Materials
Cement Siding
Exterior Features
Roof
Architectural
Other Structures
No
Parking Features
3 Car Garage, Garage Door Opener
Exterior Features
Balcony, Lawn Irrigation, Rain Gutters
Patio And Porch Features
Front Porch
Interior Features
Flooring
Carpet, Ceramic Tile, Wood
Room Type
Family, Foyer, Great, Laundry, Loft, Pantry, Separate Dining
Laundry Features
Laundry Room
Interior Features
Ceiling - Smooth, High Ceilings, Kitchen Island, Walk-In Closet(s), Ceiling Fan(s), Family, Entrance Foyer, Great, Loft, Pantry, Separate Dining
Systems & Utilities
Sewer
Public Sewer
Utilities
Charleston Water Service, Dominion Energy
Water Source
Public
Financial Information
Listing Terms
Cash, Conventional, VA Loan
Additional Information
Stories
2
Garage Y N
true
Carport Y N
false
Cooling Y N
false
Feed Types
- IDX
Heating Y N
false
Listing Id
23004762
Mls Status
Closed
Listing Key
b4b98d51baa709f120421eafcfa72549
Coordinates
- -80.001214
- 32.940739
Fireplace Y N
true
Parking Total
3
Carport Spaces
0
Covered Spaces
3
Entry Location
Ground Level
Co List Agent Key
4279f3992bc74aff411c8bb86fa6eb1a
Home Warranty Y N
true
Standard Status
Closed
Co List Office Key
b956bab78f0421da78c4c62252b26546
Fireplaces Total
1
Source System Key
20230306133416669229000000
Co List Agent Mls Id
22607
Co List Office Name
Crescent Homes Realty LLC
Building Area Units
Square Feet
Co List Office Mls Id
1240
Foundation Details
- Raised Slab
New Construction Y N
true
Property Attached Y N
false
Co List Agent Full Name
Josh Pape
Originating System Name
CHS Regional MLS
Special Listing Conditions
10 Yr Warranty
Showing & Documentation
Internet Address Display Y N
true
Internet Consumer Comment Y N
true
Internet Automated Valuation Display Y N
true
