This Property Has Been Sold
Sold on 10/18/2024 for $570,000
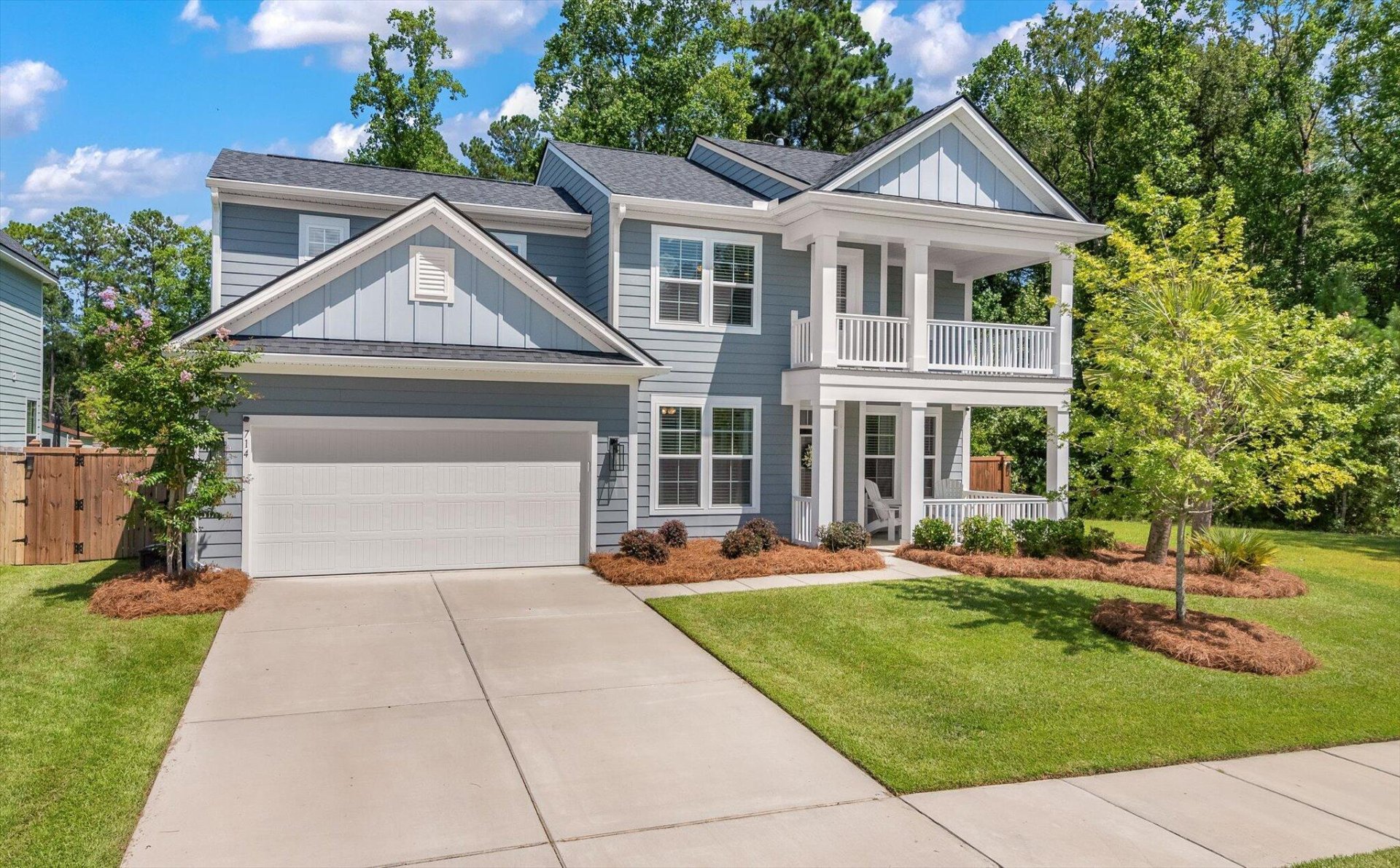
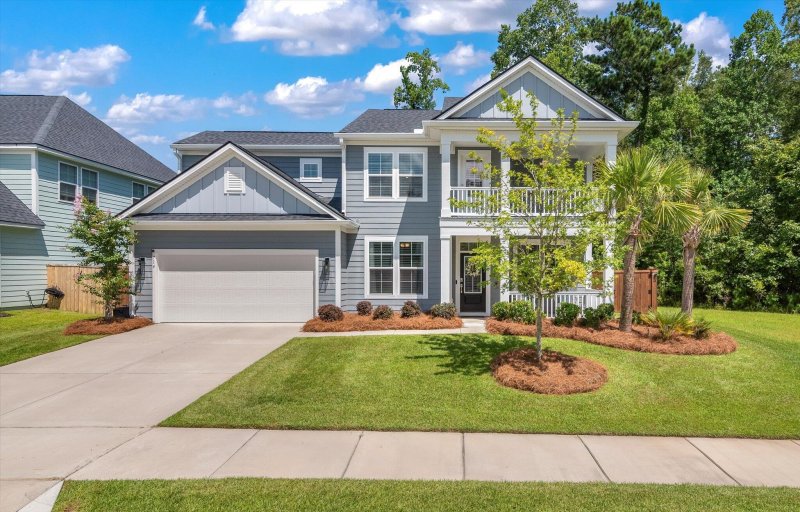
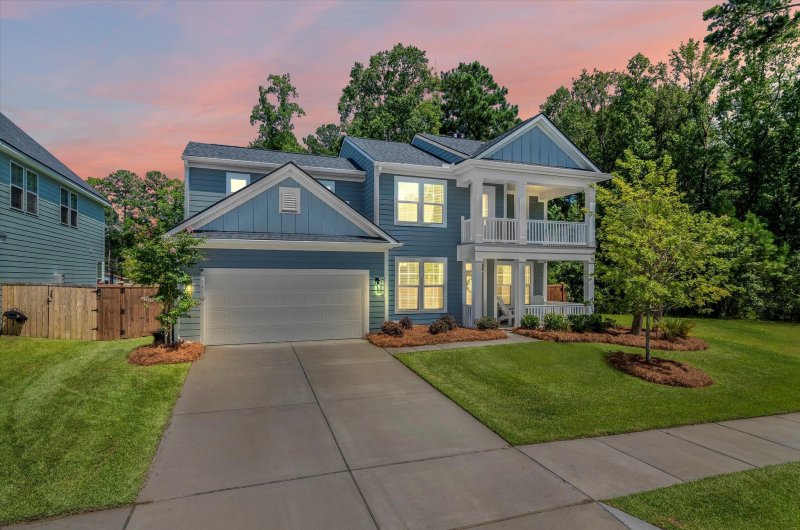
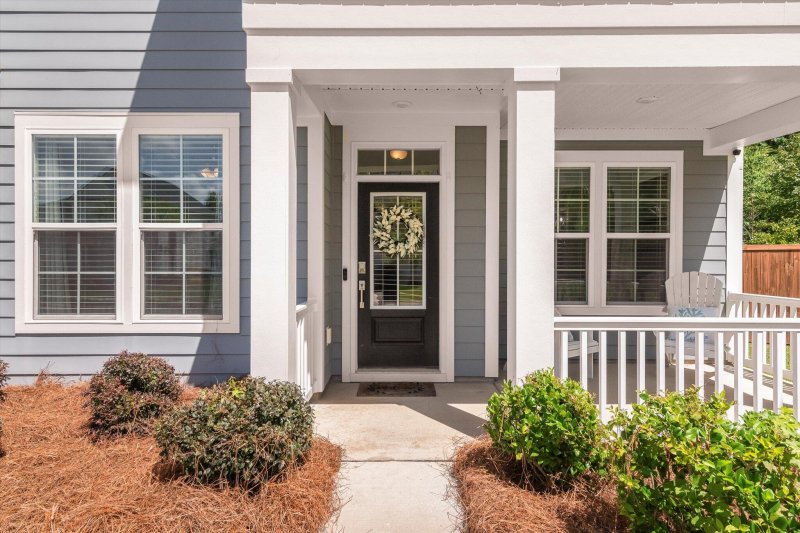
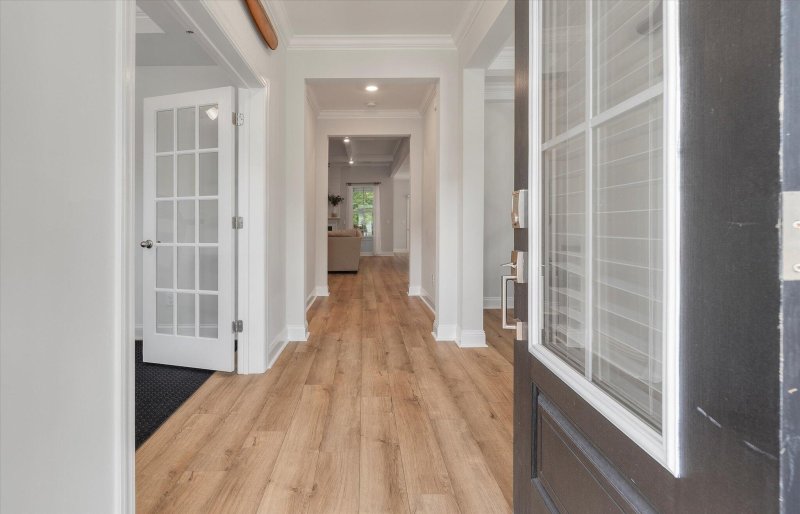
+58
More Photos
714 S Pointe Boulevard in South Pointe Estates, Summerville, SC
SOLD714 S Pointe Boulevard, Summerville, SC 29483
$589,900
$589,900
Sold: $570,000-3%
Sold: $570,000-3%
Sale Summary
97% of list price in 82 days
Sold below asking price • Sold in typical time frame
Property Highlights
Bedrooms
4
Bathrooms
4
Property Details
This Property Has Been Sold
This property sold 1 year ago and is no longer available for purchase.
View active listings in South Pointe Estates →Welcome to your dream home in South Pointe Estates, where luxury & comfort intertwine in perfect harmony. As you step into this magnificent 4 bed/4.5 bath residence, over 3,000 square feet of thoughtfully designed living space unfold before you.
Time on Site
1 year ago
Property Type
Residential
Year Built
2021
Lot Size
8,276 SqFt
Price/Sq.Ft.
N/A
HOA Fees
Request Info from Buyer's AgentProperty Details
Bedrooms:
4
Bathrooms:
4
Total Building Area:
3,114 SqFt
Property Sub-Type:
SingleFamilyResidence
Garage:
Yes
Stories:
2
School Information
Elementary:
Sangaree
Middle:
Sangaree
High:
Stratford
School assignments may change. Contact the school district to confirm.
Additional Information
Region
0
C
1
H
2
S
Lot And Land
Lot Features
0 - .5 Acre, Wooded
Lot Size Area
0.19
Lot Size Acres
0.19
Lot Size Units
Acres
Agent Contacts
List Agent Mls Id
37303
List Office Name
EXP Realty LLC
Buyer Agent Mls Id
36357
Buyer Office Name
Better Homes And Gardens Real Estate Palmetto
List Office Mls Id
9439
Buyer Office Mls Id
10032
List Agent Full Name
Kinsey Hagedorn
Buyer Agent Full Name
Kerri Fotta
Green Features
Green Building Verification Type
HERS Index Score
Community & H O A
Community Features
Park
Room Dimensions
Bathrooms Half
1
Room Master Bedroom Level
Lower
Property Details
Directions
I-26 Take Exit 199a, Left On Berlin G. Myers, Then Left On Hwy 78. Turn Left On South Pointe Blvd. Stay Straight To Enter Into South Pointe Estates. Home Will Be Located On Right.
M L S Area Major
74 - Summerville, Ladson, Berkeley Cty
Tax Map Number
2321104092
County Or Parish
Berkeley
Property Sub Type
Single Family Detached
Architectural Style
Traditional
Construction Materials
Cement Siding
Exterior Features
Roof
Architectural
Fencing
Privacy
Other Structures
No
Parking Features
2 Car Garage, Garage Door Opener
Exterior Features
Balcony, Rain Gutters
Patio And Porch Features
Patio, Front Porch, Screened
Interior Features
Cooling
Central Air
Heating
Heat Pump
Flooring
Carpet, Ceramic Tile, Luxury Vinyl
Window Features
Window Treatments
Laundry Features
Electric Dryer Hookup, Washer Hookup
Interior Features
Tray Ceiling(s), High Ceilings, Kitchen Island, Walk-In Closet(s), Wet Bar, Eat-in Kitchen, Family, Entrance Foyer, Loft, In-Law Floorplan, Office, Separate Dining
Systems & Utilities
Sewer
Public Sewer
Utilities
Dominion Energy, Summerville CPW
Water Source
Public
Financial Information
Listing Terms
Cash, Conventional, FHA, VA Loan
Additional Information
Stories
2
Garage Y N
true
Carport Y N
false
Cooling Y N
true
Feed Types
- IDX
Heating Y N
true
Listing Id
24019203
Mls Status
Closed
Listing Key
3c6b85a01f5c77b28e22c7deb5809c9a
Coordinates
- -80.148346
- 33.02754
Fireplace Y N
true
Parking Total
2
Carport Spaces
0
Covered Spaces
2
Home Warranty Y N
true
Standard Status
Closed
Fireplaces Total
1
Source System Key
20240707190645607357000000
Building Area Units
Square Feet
Foundation Details
- Slab
New Construction Y N
false
Property Attached Y N
false
Special Listing Conditions
10 Yr Warranty
Showing & Documentation
Internet Address Display Y N
true
Internet Consumer Comment Y N
false
Internet Automated Valuation Display Y N
false
