This Property Has Been Sold
Sold on 9/22/2025 for $658,000
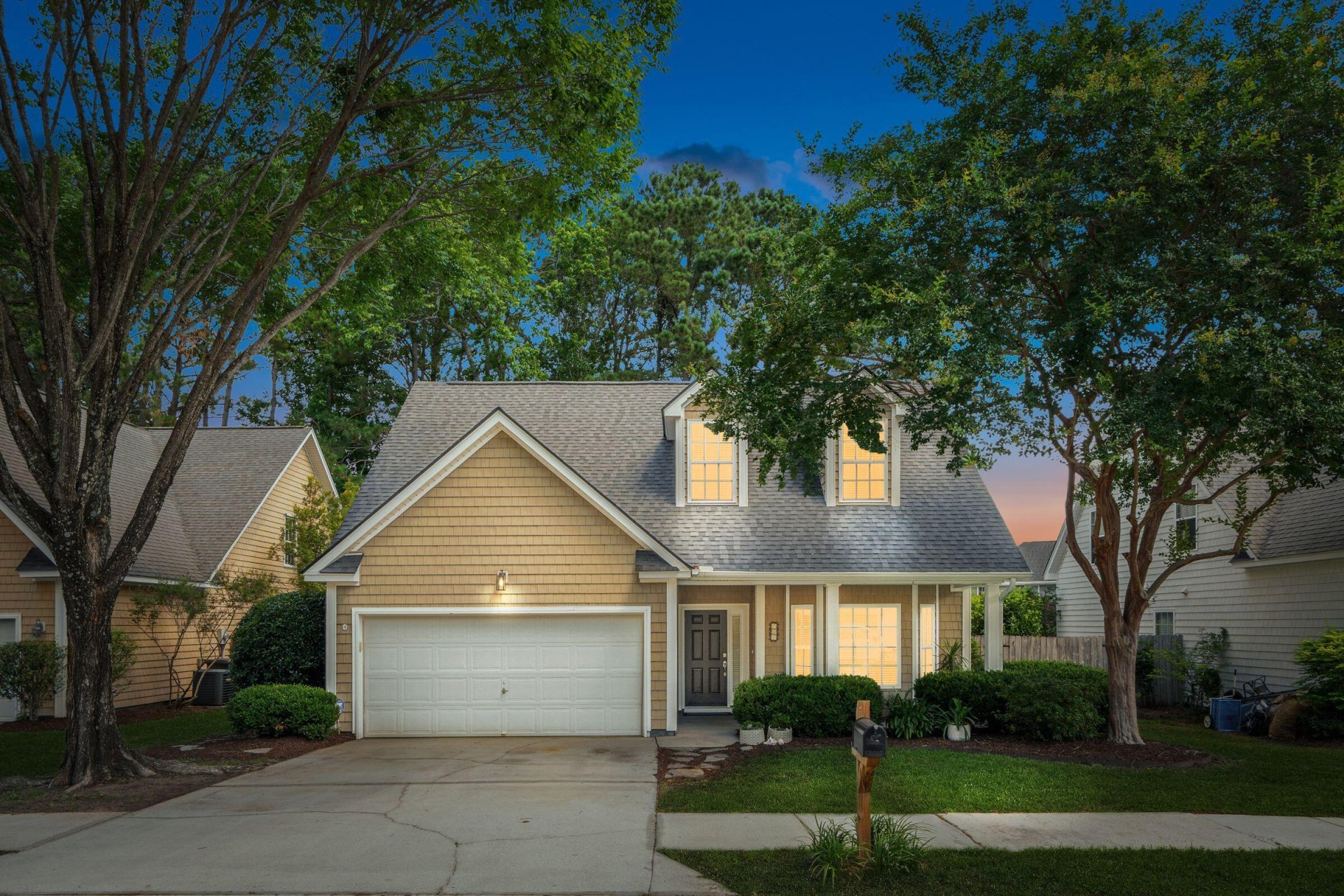
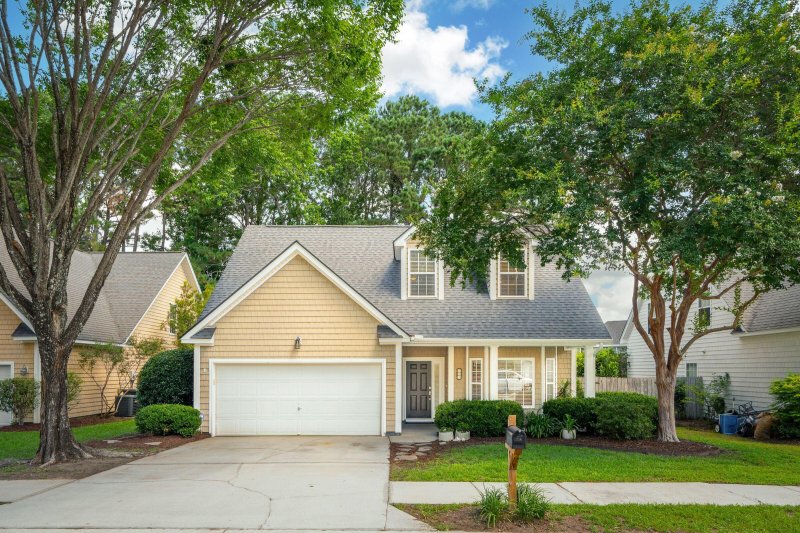
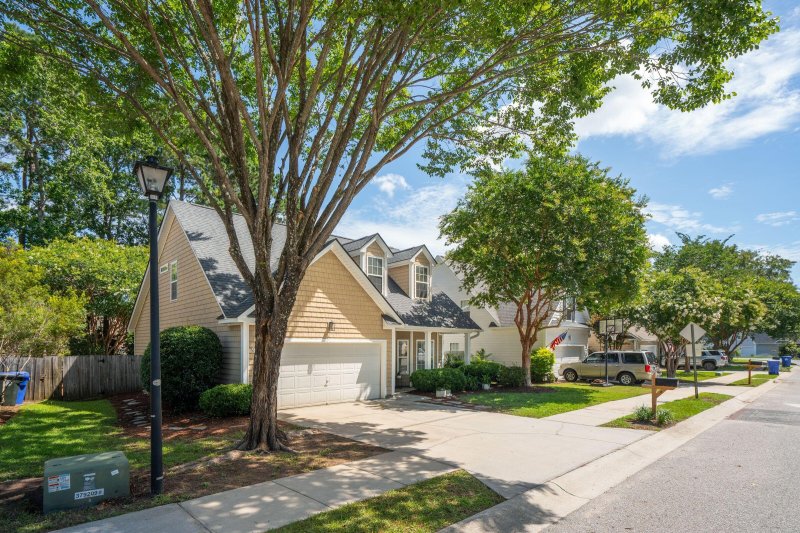
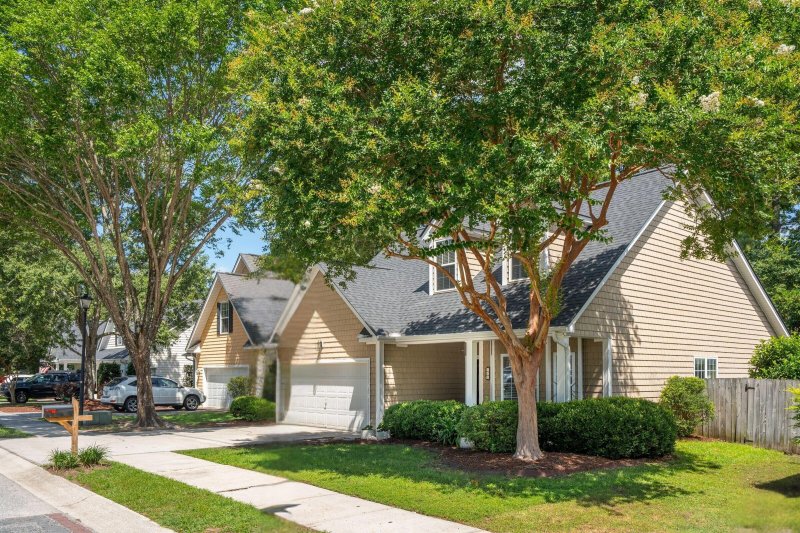
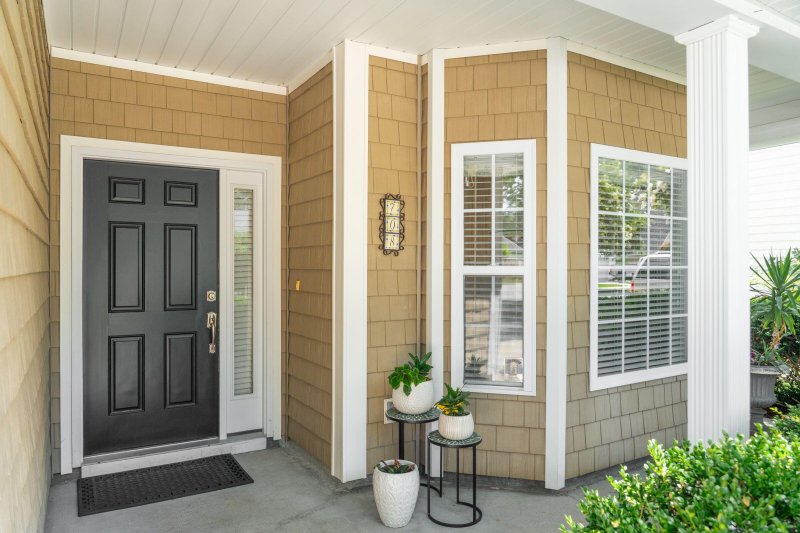
+39
More Photos
Lawton Harbor Living: Large Backyard, New Roof, Walk to Schools
SOLD708 Lawton Harbor Drive, Charleston, SC 29412
$675,000
$675,000
Sold: $658,000-3%
Sold: $658,000-3%
Sale Summary
97% of list price in 95 days
Sold below asking price • Sold slightly slower than average
Property Highlights
Bedrooms
4
Bathrooms
2
Property Details
This Property Has Been Sold
This property sold 2 months ago and is no longer available for purchase.
View active listings in Lawton Harbor →Large BackyardSchool AccessMinutes to Beaches
Charming 4-bedroom home just minutes from Charleston & Folly Beach. Located in Lawton Harbor, one of James Island's most sought-after neighborhoods, this beautifully maintained 4-bedroom, 2.5-bath home offers the perfect blend of comfort and style.
Time on Site
5 months ago
Property Type
Residential
Year Built
2002
Lot Size
7,405 SqFt
Price/Sq.Ft.
N/A
HOA Fees
Request Info from Buyer's AgentProperty Details
Bedrooms:
4
Bathrooms:
2
Total Building Area:
1,952 SqFt
Property Sub-Type:
SingleFamilyResidence
Garage:
Yes
Stories:
2
School Information
Elementary:
Stiles Point
Middle:
Camp Road
High:
James Island Charter
School assignments may change. Contact the school district to confirm.
Additional Information
Region
0
C
1
H
2
S
Lot And Land
Lot Features
High, Level
Lot Size Area
0.17
Lot Size Acres
0.17
Lot Size Units
Acres
Agent Contacts
List Agent Mls Id
32462
List Office Name
Riverland Realty
Buyer Agent Mls Id
18635
Buyer Office Name
Carolina One Real Estate
List Office Mls Id
9909
Buyer Office Mls Id
1188
List Agent Full Name
Brian Zaks
Buyer Agent Full Name
Danielle Nichols
Community & H O A
Community Features
Trash
Room Dimensions
Bathrooms Half
1
Room Master Bedroom Level
Lower
Property Details
Directions
Harborview To Affirmation Blvd. Right On Lawton Harbor Drive.
M L S Area Major
21 - James Island
Tax Map Number
4281500116
County Or Parish
Charleston
Property Sub Type
Single Family Detached
Architectural Style
Traditional
Construction Materials
Vinyl Siding
Exterior Features
Roof
Architectural
Fencing
Privacy, Fence - Wooden Enclosed
Other Structures
No
Parking Features
2 Car Garage, Garage Door Opener
Patio And Porch Features
Patio, Porch - Full Front
Interior Features
Cooling
Central Air
Heating
Heat Pump
Flooring
Carpet, Ceramic Tile, Luxury Vinyl
Room Type
Eat-In-Kitchen, Family, Foyer, Great, Laundry, Living/Dining Combo, Office, Pantry
Window Features
Window Treatments
Laundry Features
Laundry Room
Interior Features
Ceiling - Cathedral/Vaulted, Ceiling - Smooth, Tray Ceiling(s), High Ceilings, Walk-In Closet(s), Ceiling Fan(s), Eat-in Kitchen, Family, Entrance Foyer, Great, Living/Dining Combo, Office, Pantry
Systems & Utilities
Sewer
Public Sewer
Utilities
Charleston Water Service, Dominion Energy
Water Source
Public
Financial Information
Listing Terms
Any, Cash, Conventional
Additional Information
Stories
2
Garage Y N
true
Carport Y N
false
Cooling Y N
true
Feed Types
- IDX
Heating Y N
true
Listing Id
25017079
Mls Status
Closed
Listing Key
d53f75d262c2c26eb43de59ed6c30103
Coordinates
- -79.934475
- 32.737972
Fireplace Y N
true
Parking Total
2
Carport Spaces
0
Covered Spaces
2
Entry Location
Ground Level
Standard Status
Closed
Fireplaces Total
1
Source System Key
20250618140058213095000000
Building Area Units
Square Feet
Foundation Details
- Slab
New Construction Y N
false
Property Attached Y N
false
Originating System Name
CHS Regional MLS
Showing & Documentation
Internet Address Display Y N
true
Internet Consumer Comment Y N
true
Internet Automated Valuation Display Y N
true
